Kitchen with Stainless Steel Benchtops and Plywood Floors Design Ideas
Refine by:
Budget
Sort by:Popular Today
161 - 180 of 191 photos
Item 1 of 3
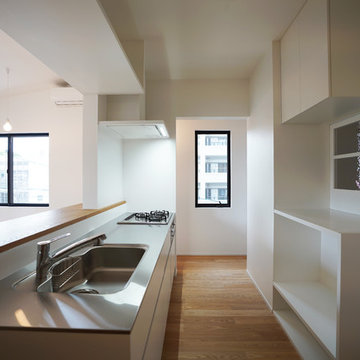
photo (c) Satoru Umehara
This is an example of a mid-sized contemporary galley open plan kitchen with an integrated sink, beaded inset cabinets, white cabinets, stainless steel benchtops, white splashback, plywood floors and no island.
This is an example of a mid-sized contemporary galley open plan kitchen with an integrated sink, beaded inset cabinets, white cabinets, stainless steel benchtops, white splashback, plywood floors and no island.
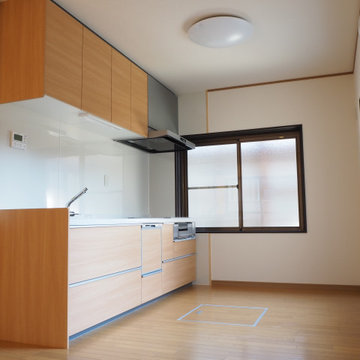
Design ideas for a modern kitchen in Other with light wood cabinets, stainless steel benchtops, white splashback, stainless steel appliances, plywood floors and wallpaper.
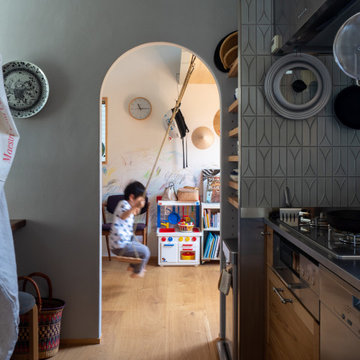
キッチンの奥の子供室で遊んでいる様子が見える
This is an example of a small scandinavian single-wall separate kitchen in Tokyo with an undermount sink, recessed-panel cabinets, medium wood cabinets, stainless steel benchtops, grey splashback, ceramic splashback, stainless steel appliances, plywood floors, brown floor and grey benchtop.
This is an example of a small scandinavian single-wall separate kitchen in Tokyo with an undermount sink, recessed-panel cabinets, medium wood cabinets, stainless steel benchtops, grey splashback, ceramic splashback, stainless steel appliances, plywood floors, brown floor and grey benchtop.
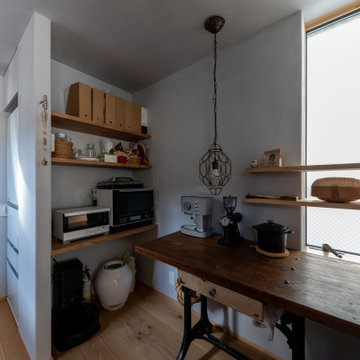
キッチンの後ろは作業と収納スペース
Inspiration for a small scandinavian single-wall separate kitchen in Tokyo with an integrated sink, recessed-panel cabinets, medium wood cabinets, stainless steel benchtops, grey splashback, ceramic splashback, stainless steel appliances, plywood floors, no island, brown floor and brown benchtop.
Inspiration for a small scandinavian single-wall separate kitchen in Tokyo with an integrated sink, recessed-panel cabinets, medium wood cabinets, stainless steel benchtops, grey splashback, ceramic splashback, stainless steel appliances, plywood floors, no island, brown floor and brown benchtop.
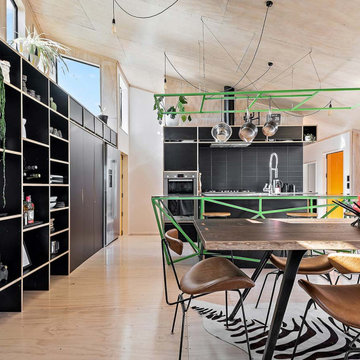
Beautiful intriguing geometric lines created by bespoke CNC machine cutting, infused by green with envy futuristic engineering.
Design ideas for a mid-sized industrial galley eat-in kitchen in Wellington with an integrated sink, recessed-panel cabinets, black cabinets, stainless steel benchtops, black splashback, ceramic splashback, stainless steel appliances, plywood floors, with island and timber.
Design ideas for a mid-sized industrial galley eat-in kitchen in Wellington with an integrated sink, recessed-panel cabinets, black cabinets, stainless steel benchtops, black splashback, ceramic splashback, stainless steel appliances, plywood floors, with island and timber.
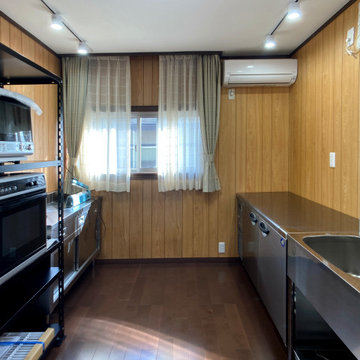
既存の仕上げをほぼそのまま活かし、コストを抑えています。
作業動線を検討し、コンパクトにまとめています。
This is an example of a small country galley separate kitchen in Other with an integrated sink, flat-panel cabinets, stainless steel cabinets, stainless steel benchtops, timber splashback, stainless steel appliances, plywood floors, no island, brown floor and wallpaper.
This is an example of a small country galley separate kitchen in Other with an integrated sink, flat-panel cabinets, stainless steel cabinets, stainless steel benchtops, timber splashback, stainless steel appliances, plywood floors, no island, brown floor and wallpaper.
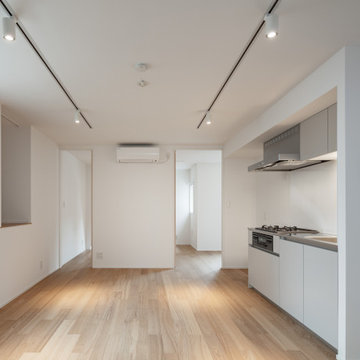
住戸内部
Small asian single-wall open plan kitchen in Tokyo with an undermount sink, flat-panel cabinets, grey cabinets, stainless steel benchtops, green splashback, ceramic splashback, stainless steel appliances, plywood floors and brown floor.
Small asian single-wall open plan kitchen in Tokyo with an undermount sink, flat-panel cabinets, grey cabinets, stainless steel benchtops, green splashback, ceramic splashback, stainless steel appliances, plywood floors and brown floor.
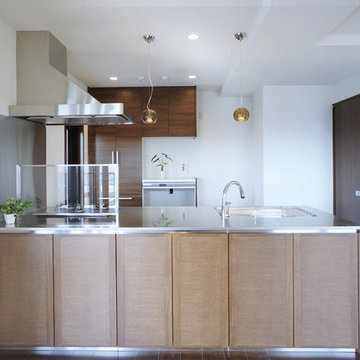
キッチンはワークトップの奥行を幅広くして、背面だけ木目の収納をつけました。
This is an example of a large modern single-wall open plan kitchen in Other with an integrated sink, light wood cabinets, stainless steel benchtops, plywood floors, a peninsula, brown floor and wallpaper.
This is an example of a large modern single-wall open plan kitchen in Other with an integrated sink, light wood cabinets, stainless steel benchtops, plywood floors, a peninsula, brown floor and wallpaper.
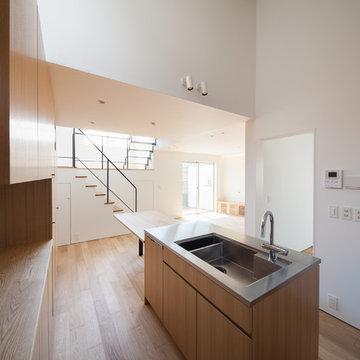
ダイニングテーブルと一体で作られたシンク台。
Photo by 吉田誠
Modern single-wall eat-in kitchen in Tokyo with an undermount sink, flat-panel cabinets, medium wood cabinets, stainless steel benchtops, brown splashback, timber splashback, stainless steel appliances, plywood floors, with island and brown floor.
Modern single-wall eat-in kitchen in Tokyo with an undermount sink, flat-panel cabinets, medium wood cabinets, stainless steel benchtops, brown splashback, timber splashback, stainless steel appliances, plywood floors, with island and brown floor.
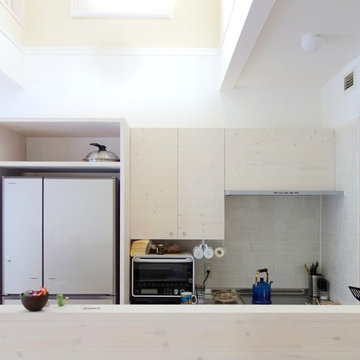
2×4メーカーハウスのリフォーム。キッチンの位置を移動しオープンタイプのキッチンとしてつくりかえた。キッチン上部は吹抜け。吹抜けの高窓からの光で、明るく気持ちの良いキッチンに。吹抜けを介して二階のファミリールームにつながる。
This is an example of a mid-sized scandinavian galley open plan kitchen in Other with open cabinets, light wood cabinets, an integrated sink, stainless steel benchtops, beige splashback, porcelain splashback, stainless steel appliances, plywood floors, with island and brown floor.
This is an example of a mid-sized scandinavian galley open plan kitchen in Other with open cabinets, light wood cabinets, an integrated sink, stainless steel benchtops, beige splashback, porcelain splashback, stainless steel appliances, plywood floors, with island and brown floor.
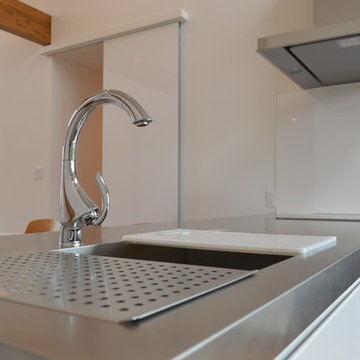
ステンレス天端のキッチン。バイブレーションの仕上げとピアノ塗装の面材の愛称が良いですね。W2700タイプのペニンシュラキッチン。
Modern single-wall eat-in kitchen in Other with white cabinets, stainless steel benchtops, white splashback, black appliances, plywood floors and a peninsula.
Modern single-wall eat-in kitchen in Other with white cabinets, stainless steel benchtops, white splashback, black appliances, plywood floors and a peninsula.
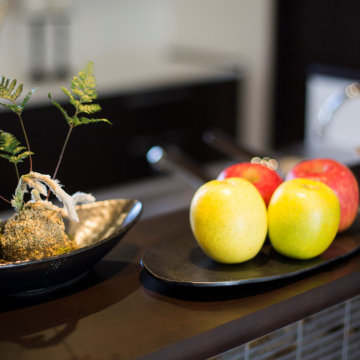
Photo of a single-wall open plan kitchen in Other with an integrated sink, beaded inset cabinets, brown cabinets, stainless steel benchtops, white splashback, plywood floors, a peninsula, brown floor, brown benchtop and wallpaper.
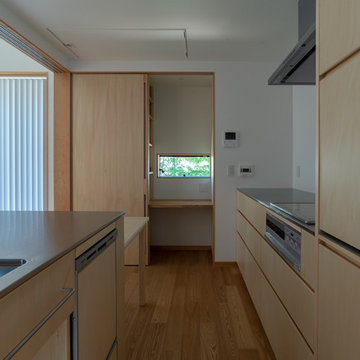
キッチンは、リビングに向かった奥行1,050ミリの対面式のシンクカウンターと、壁面側にIHコンロと収納カウンターを分けて配置しています。キッチンの突きあたりに小さな家事コーナー(パソコンコーナー)があり、必要に応じて引戸で隠すことができます。
Inspiration for a modern galley eat-in kitchen in Other with an integrated sink, flat-panel cabinets, light wood cabinets, stainless steel benchtops, plywood floors and with island.
Inspiration for a modern galley eat-in kitchen in Other with an integrated sink, flat-panel cabinets, light wood cabinets, stainless steel benchtops, plywood floors and with island.
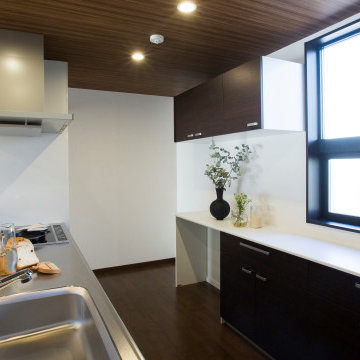
This is an example of a single-wall open plan kitchen in Other with a drop-in sink, beaded inset cabinets, brown cabinets, stainless steel benchtops, white splashback, plywood floors, with island, brown floor, white benchtop and wallpaper.
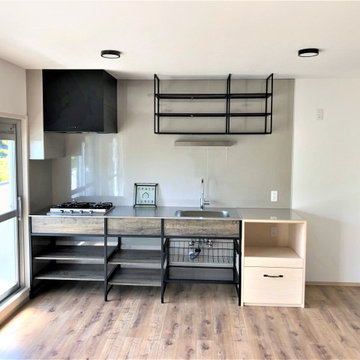
ビンテージ風のフレームキッチンの横には、弊社オリジナルの「大工さんが造る家具」シリーズの家電収納を配置しました。
Country single-wall open plan kitchen in Other with an undermount sink, open cabinets, dark wood cabinets, stainless steel benchtops, metallic splashback, shiplap splashback, black appliances, plywood floors, brown floor, grey benchtop, wallpaper and no island.
Country single-wall open plan kitchen in Other with an undermount sink, open cabinets, dark wood cabinets, stainless steel benchtops, metallic splashback, shiplap splashback, black appliances, plywood floors, brown floor, grey benchtop, wallpaper and no island.
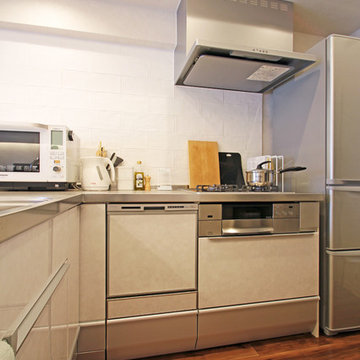
ヴィンテージ×辛口なカフェスタイル
Modern l-shaped open plan kitchen in Yokohama with an undermount sink, white cabinets, stainless steel benchtops, white splashback, porcelain splashback, stainless steel appliances, plywood floors and white floor.
Modern l-shaped open plan kitchen in Yokohama with an undermount sink, white cabinets, stainless steel benchtops, white splashback, porcelain splashback, stainless steel appliances, plywood floors and white floor.
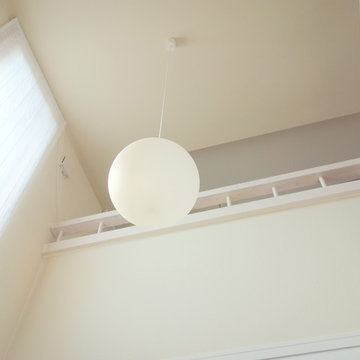
2×4メーカーハウスのリフォーム。キッチン上部の吹抜け。吹抜けの高窓からの光が明るく気持ちの良い空間をつくる。吹抜けを介してキッチンと二階がつながる。
Photo of a mid-sized scandinavian galley open plan kitchen in Other with light wood cabinets, an integrated sink, beaded inset cabinets, stainless steel benchtops, beige splashback, porcelain splashback, stainless steel appliances, plywood floors, with island and brown floor.
Photo of a mid-sized scandinavian galley open plan kitchen in Other with light wood cabinets, an integrated sink, beaded inset cabinets, stainless steel benchtops, beige splashback, porcelain splashback, stainless steel appliances, plywood floors, with island and brown floor.
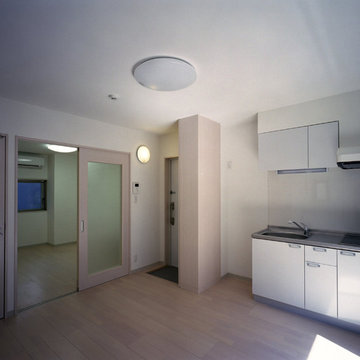
賃貸住宅
This is an example of a mid-sized modern single-wall eat-in kitchen in Tokyo with a single-bowl sink, flat-panel cabinets, grey cabinets, stainless steel benchtops, white splashback, glass sheet splashback, stainless steel appliances, plywood floors, no island and beige floor.
This is an example of a mid-sized modern single-wall eat-in kitchen in Tokyo with a single-bowl sink, flat-panel cabinets, grey cabinets, stainless steel benchtops, white splashback, glass sheet splashback, stainless steel appliances, plywood floors, no island and beige floor.
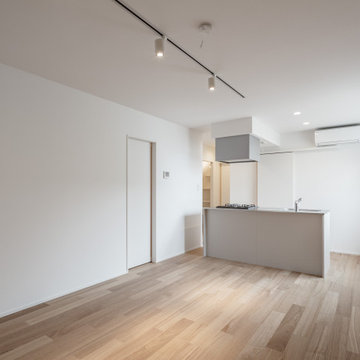
住戸内部
Photo of a small asian single-wall open plan kitchen in Tokyo with an undermount sink, flat-panel cabinets, grey cabinets, stainless steel benchtops, green splashback, ceramic splashback, stainless steel appliances, plywood floors and brown floor.
Photo of a small asian single-wall open plan kitchen in Tokyo with an undermount sink, flat-panel cabinets, grey cabinets, stainless steel benchtops, green splashback, ceramic splashback, stainless steel appliances, plywood floors and brown floor.
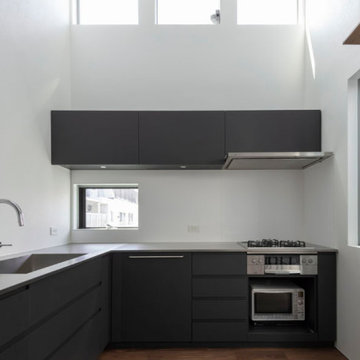
This is an example of a modern l-shaped open plan kitchen in Tokyo with stainless steel benchtops, plywood floors and brown floor.
Kitchen with Stainless Steel Benchtops and Plywood Floors Design Ideas
9