Kitchen with Stainless Steel Benchtops and Porcelain Floors Design Ideas
Refine by:
Budget
Sort by:Popular Today
1 - 20 of 661 photos
Item 1 of 3
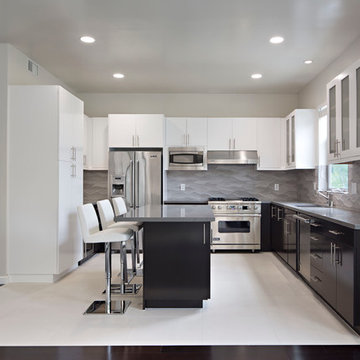
This is an example of a mid-sized contemporary l-shaped separate kitchen in Los Angeles with an undermount sink, flat-panel cabinets, white cabinets, stainless steel benchtops, grey splashback, porcelain splashback, stainless steel appliances, porcelain floors and with island.
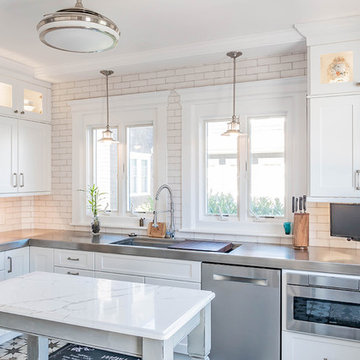
Benjamin Hale
This is an example of a country kitchen in Philadelphia with stainless steel benchtops and porcelain floors.
This is an example of a country kitchen in Philadelphia with stainless steel benchtops and porcelain floors.
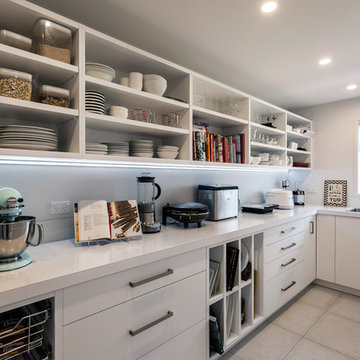
The scullery contains another fridge and a large, double sink, each located at the ends of a long benchtop that takes up the entire back wall. This benchtop provides plenty of workspace, plus more than enough room a full array of small appliances. Above, open shelving offers easy access to plates, glassware and cookbooks. Underneath, there are drawers and more open shelving for larger items, such as platters.
- by Mastercraft Kitchens Tauranga
Photography by Jamie Cobel
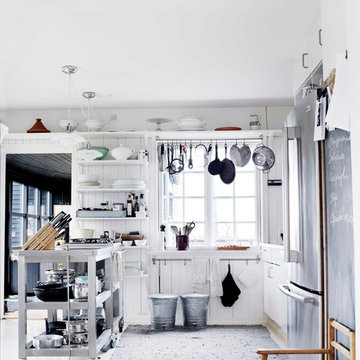
Photo of a small industrial galley separate kitchen in Odense with open cabinets, white cabinets, stainless steel benchtops, porcelain floors and no island.
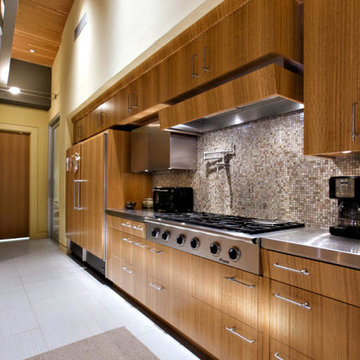
Eucalyptus-veneer cabinetry and a mix of countertop materials add organic interest in the kitchen. A water wall built into a cabinet bank separates the kitchen from the foyer. The overall use of water in the house lends a sense of escapism.
Featured in the November 2008 issue of Phoenix Home & Garden, this "magnificently modern" home is actually a suburban loft located in Arcadia, a neighborhood formerly occupied by groves of orange and grapefruit trees in Phoenix, Arizona. The home, designed by architect C.P. Drewett, offers breathtaking views of Camelback Mountain from the entire main floor, guest house, and pool area. These main areas "loft" over a basement level featuring 4 bedrooms, a guest room, and a kids' den. Features of the house include white-oak ceilings, exposed steel trusses, Eucalyptus-veneer cabinetry, honed Pompignon limestone, concrete, granite, and stainless steel countertops. The owners also enlisted the help of Interior Designer Sharon Fannin. The project was built by Sonora West Development of Scottsdale, AZ. Read more about this home here: http://www.phgmag.com/home/200811/magnificently-modern/
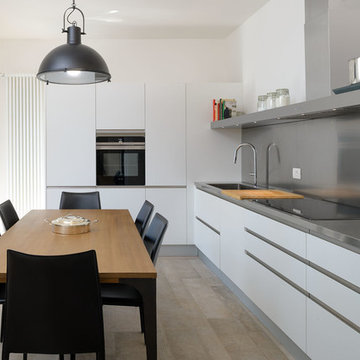
La cucina è realizzata con mobili bianchi; il piano di lavoro, il paraspruzzi e la fascia che contiene la cappa (tutto realizzato su misura) sono acciaio inox, così come il frigorifero free-standing. La pavimentazione è realizzata in parquet, con un tappeto centrale in grès porcellanato effetto cemento.
| Foto di Filippo Vinardi |
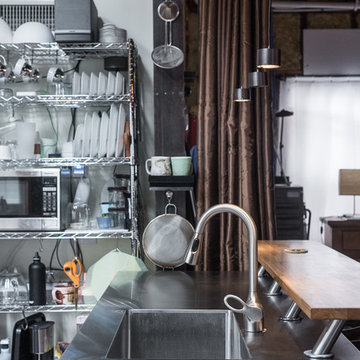
Given his background as a commercial bakery owner, the homeowner desired the space to have all of the function of commercial grade kitchens, but the warmth of an eat in domestic kitchen. Exposed commercial shelving functions as cabinet space for dish and kitchen tool storage. We met this challenge by not doing conventional cabinetry, and keeping almost everything on wheels. The original plain stainless sink unit, got a warm wood slab that will function as a breakfast bar.
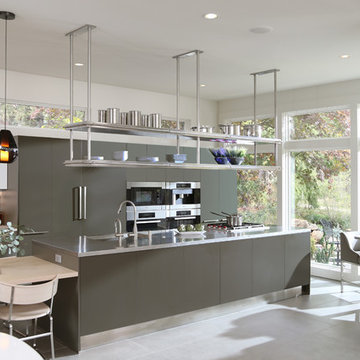
Kevin Schultz
Design ideas for a large contemporary open plan kitchen in Boise with a drop-in sink, flat-panel cabinets, grey cabinets, stainless steel benchtops, white splashback, stone slab splashback, stainless steel appliances, porcelain floors, a peninsula and grey floor.
Design ideas for a large contemporary open plan kitchen in Boise with a drop-in sink, flat-panel cabinets, grey cabinets, stainless steel benchtops, white splashback, stone slab splashback, stainless steel appliances, porcelain floors, a peninsula and grey floor.
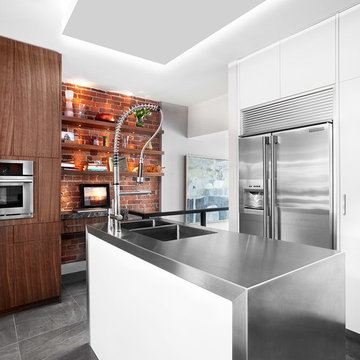
Lisa Petrole
Design ideas for a mid-sized industrial u-shaped eat-in kitchen in Toronto with an undermount sink, flat-panel cabinets, medium wood cabinets, stainless steel benchtops, white splashback, glass sheet splashback, stainless steel appliances, porcelain floors and with island.
Design ideas for a mid-sized industrial u-shaped eat-in kitchen in Toronto with an undermount sink, flat-panel cabinets, medium wood cabinets, stainless steel benchtops, white splashback, glass sheet splashback, stainless steel appliances, porcelain floors and with island.
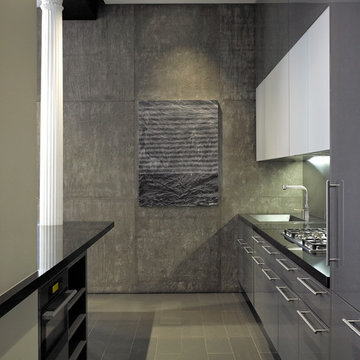
This NoHo apartment, in a landmarked circa 1870 building designed by Stephen Decatur Hatch and converted to lofts in 1987, had been interestingly renovated by a rock musician before being purchased by a young hedge fund manager and his gallery director girlfriend. Naturally, the couple brought to the project their collection of painting, photography and sculpture, mostly by young emerging artists. Axis Mundi accommodated these pieces within a neutral palette accented with occasional flashes of bright color that referenced the various artworks. Major furniture pieces – a sectional in the library, a 12-foot-long dining table–along with a rich blend of textures such as leather, linen, fur and warm woods, helped bring the sprawling dimensions of the loft down to human scale.
Photography: Mark Roskams
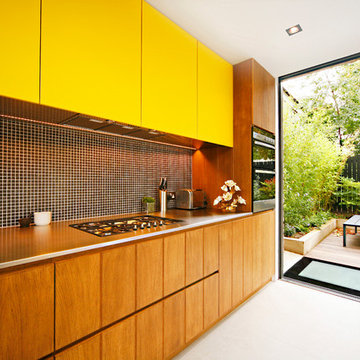
Fine House Studio
Midcentury single-wall eat-in kitchen in Gloucestershire with yellow cabinets, stainless steel benchtops, black splashback, mosaic tile splashback, stainless steel appliances and porcelain floors.
Midcentury single-wall eat-in kitchen in Gloucestershire with yellow cabinets, stainless steel benchtops, black splashback, mosaic tile splashback, stainless steel appliances and porcelain floors.
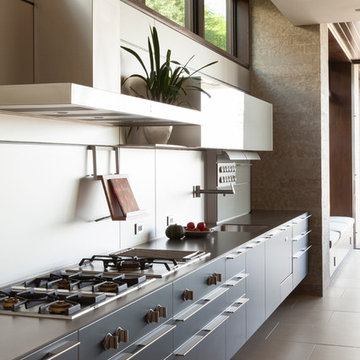
Flat panel cabinets feature modern pulls.
Photo: Roger Davies
Design ideas for a large contemporary single-wall eat-in kitchen in Los Angeles with flat-panel cabinets, grey cabinets, an undermount sink, stainless steel benchtops, metallic splashback, metal splashback, panelled appliances, porcelain floors and grey floor.
Design ideas for a large contemporary single-wall eat-in kitchen in Los Angeles with flat-panel cabinets, grey cabinets, an undermount sink, stainless steel benchtops, metallic splashback, metal splashback, panelled appliances, porcelain floors and grey floor.
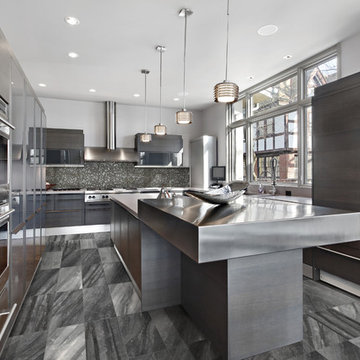
12" x 24" floor tile
Design ideas for a large contemporary u-shaped separate kitchen in Toronto with flat-panel cabinets, stainless steel benchtops, metallic splashback, panelled appliances, with island, dark wood cabinets, glass tile splashback, porcelain floors and an undermount sink.
Design ideas for a large contemporary u-shaped separate kitchen in Toronto with flat-panel cabinets, stainless steel benchtops, metallic splashback, panelled appliances, with island, dark wood cabinets, glass tile splashback, porcelain floors and an undermount sink.
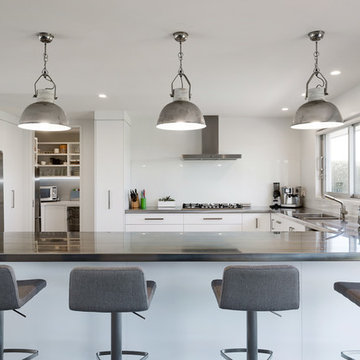
Above the ‘peninsula’ are three large, industrial-style, steel lights that complement the stainless steel benchtops below perfectly.
- by Mastercraft Kitchens Tauranga
Photography by Jamie Cobel
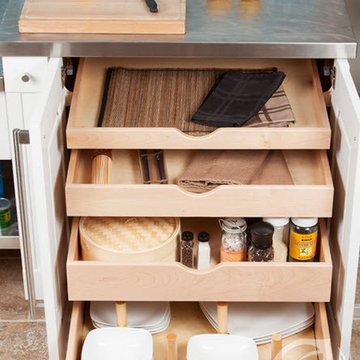
Kitchen Storage Accessories
Inspiration for a transitional open plan kitchen in Chicago with recessed-panel cabinets, white cabinets, stainless steel benchtops, blue splashback, glass sheet splashback, porcelain floors and with island.
Inspiration for a transitional open plan kitchen in Chicago with recessed-panel cabinets, white cabinets, stainless steel benchtops, blue splashback, glass sheet splashback, porcelain floors and with island.
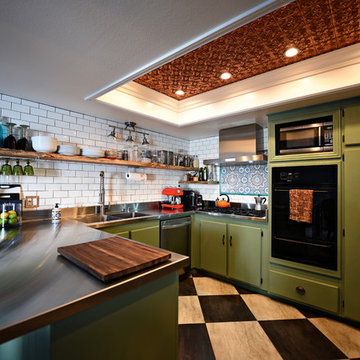
http://blog.indigofoto.com
Mid-sized eclectic u-shaped eat-in kitchen in Las Vegas with an integrated sink, flat-panel cabinets, green cabinets, stainless steel benchtops, white splashback, ceramic splashback, stainless steel appliances, porcelain floors and no island.
Mid-sized eclectic u-shaped eat-in kitchen in Las Vegas with an integrated sink, flat-panel cabinets, green cabinets, stainless steel benchtops, white splashback, ceramic splashback, stainless steel appliances, porcelain floors and no island.
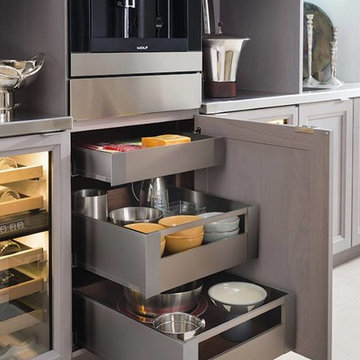
Organization made easy in the modern Oceanside kitchen by Wood-Mode.
This is an example of a modern kitchen in Houston with beaded inset cabinets, grey cabinets, stainless steel benchtops, stainless steel appliances and porcelain floors.
This is an example of a modern kitchen in Houston with beaded inset cabinets, grey cabinets, stainless steel benchtops, stainless steel appliances and porcelain floors.
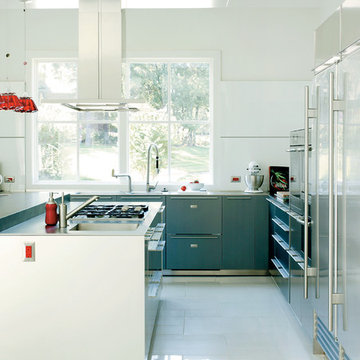
Photo of a large contemporary u-shaped eat-in kitchen in Little Rock with an undermount sink, flat-panel cabinets, stainless steel cabinets, stainless steel benchtops, white splashback, glass sheet splashback, stainless steel appliances, porcelain floors and with island.
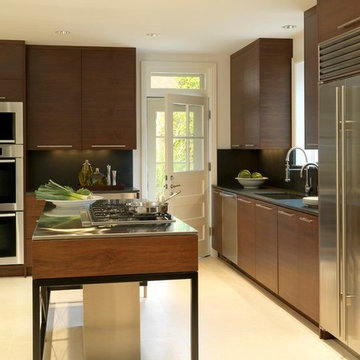
Handles are made by Sugatsune
Photo of a large modern l-shaped separate kitchen in Chicago with an undermount sink, flat-panel cabinets, dark wood cabinets, stainless steel benchtops, black splashback, stone slab splashback, stainless steel appliances, porcelain floors, with island, beige floor and grey benchtop.
Photo of a large modern l-shaped separate kitchen in Chicago with an undermount sink, flat-panel cabinets, dark wood cabinets, stainless steel benchtops, black splashback, stone slab splashback, stainless steel appliances, porcelain floors, with island, beige floor and grey benchtop.
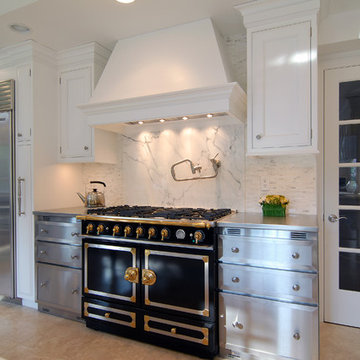
Hidden pantry slide out doors flank the Sub Zero fridge/freezer. Black La Cornue range sits majestically between two custom brushed stainless cabinets with stainless countertops.
Kitchen with Stainless Steel Benchtops and Porcelain Floors Design Ideas
1