Kitchen with Stainless Steel Benchtops and Porcelain Floors Design Ideas
Refine by:
Budget
Sort by:Popular Today
41 - 60 of 661 photos
Item 1 of 3
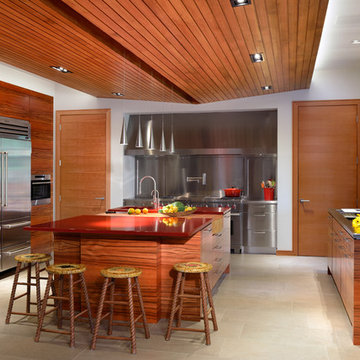
This eclectic residence brings nature inside and embodies a warm and natural feel with organic inspired materials and architectural details. With its breadths of windows, lowered wood ceiling soffits and rhythmic play of parts, it shows off its influence of Frank Lloyd Wright.
Arnal Photography
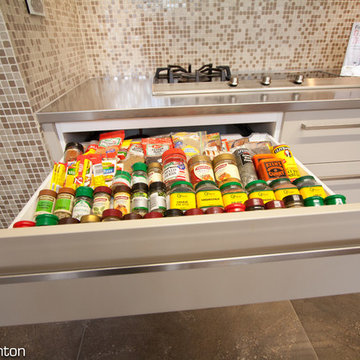
Photo of a kitchen in Canberra - Queanbeyan with stainless steel benchtops, multi-coloured splashback, glass tile splashback, stainless steel appliances and porcelain floors.
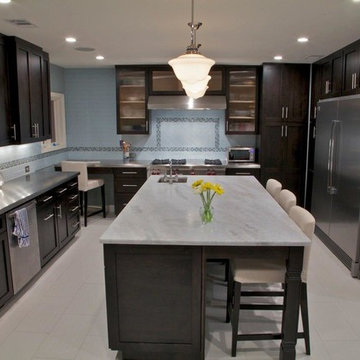
This family wanted a casual, eat-in kitchen great for entertaining, and with enough storage to hold all the stuff that was displaced by the removal of several closets.
Floor plan and cabinet design/ install by Addhouse.
Photo by Monkeyboy Productions
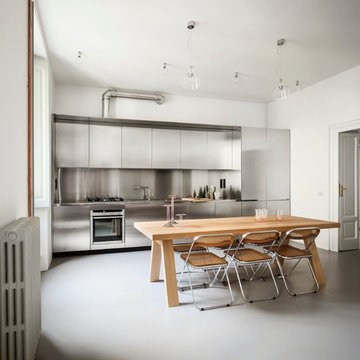
This is an example of a large contemporary single-wall eat-in kitchen in Milan with an integrated sink, flat-panel cabinets, stainless steel cabinets, stainless steel benchtops, metallic splashback, metal splashback, stainless steel appliances, porcelain floors and no island.
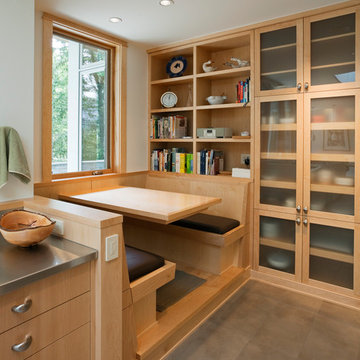
Breakfast Nook/Banquette
Photo by Art Grice
Contemporary galley eat-in kitchen in Seattle with flat-panel cabinets, light wood cabinets, stainless steel benchtops, porcelain floors and no island.
Contemporary galley eat-in kitchen in Seattle with flat-panel cabinets, light wood cabinets, stainless steel benchtops, porcelain floors and no island.
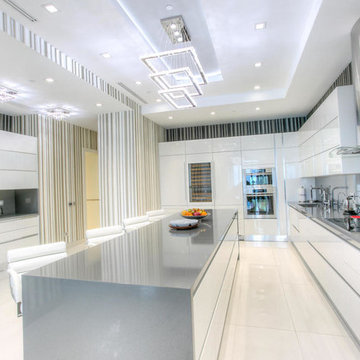
Design ideas for an expansive contemporary l-shaped eat-in kitchen in Miami with an undermount sink, flat-panel cabinets, white cabinets, stainless steel benchtops, metallic splashback, metal splashback, stainless steel appliances, porcelain floors and with island.
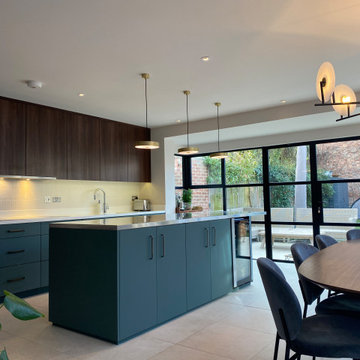
kitchen, bi-colour, dark wood kitchen cabinets, green kitchen cabinets, breakfast bar, wine bar, kitchen pendant lights, dining table, dining chairs, large floor tiles, Crital door, Little Greene paint, china clay
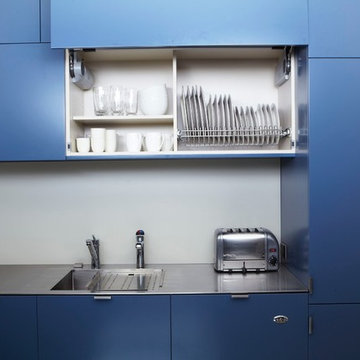
I have added electronic lift systems to the Aventos single fronted Hi Lift Doors.
Touch to open and press the small black switch to close, effortless!
The matt opal fusion glass splashback is painted to match the wall colour to blurr the lines.
Jeff Hawkins Photography
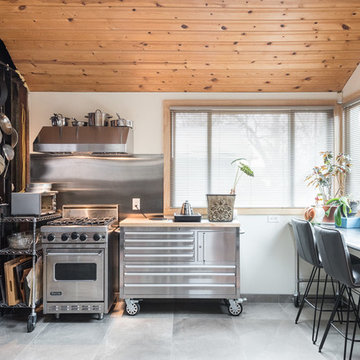
Given his background as a commercial bakery owner, the homeowner desired the space to have all of the function of commercial grade kitchens, but the warmth of an eat in domestic kitchen. Exposed commercial shelving functions as cabinet space for dish and kitchen tool storage. We met the challenge of creating an industrial space, by not doing conventional cabinetry, and adding an armoire for food storage. The original plain stainless sink unit, got a warm wood slab that will function as a breakfast bar. Large scale porcelain bronze tile, that met the functional and aesthetic desire for a concrete floor.
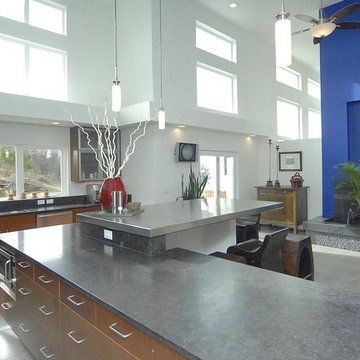
This is an example of a mid-sized contemporary l-shaped open plan kitchen in Denver with an undermount sink, glass-front cabinets, medium wood cabinets, stainless steel benchtops, stainless steel appliances, porcelain floors, with island and grey floor.
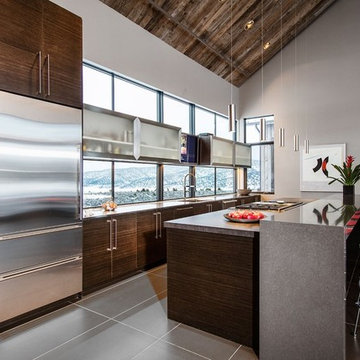
This is a project Vail Cabinets recently completed in Eagle, Colorado with Kasia Karska Design. The client’s design style was mountain modern, which they accomplished through the use of composite wenge veneer slab cabinet doors, stainless steel lift-ups and a waterfall counter top. The transom windows provided an open, expansive space with stunning views of the mountains and surrounding wildlife. We’re proud to have been involved in such an incredible project.
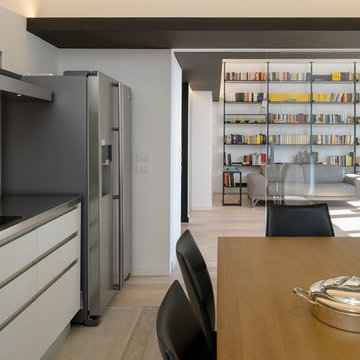
La cucina è realizzata con mobili bianchi; il piano di lavoro, il paraspruzzi e la fascia che contiene la cappa (tutto realizzato su misura) sono acciaio inox, così come il frigorifero free-standing. La pavimentazione è realizzata in parquet, con un tappeto centrale in grès porcellanato effetto cemento.
| Foto di Filippo Vinardi |
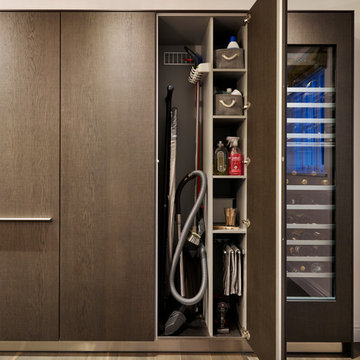
Practical storage - Kitchen designed by Sapphire Spaces | bulthaup Exeter. Photos by Darren Chung.
Design ideas for a large contemporary galley separate kitchen in Devon with an integrated sink, flat-panel cabinets, dark wood cabinets, stainless steel benchtops, white splashback, subway tile splashback, porcelain floors, with island and stainless steel appliances.
Design ideas for a large contemporary galley separate kitchen in Devon with an integrated sink, flat-panel cabinets, dark wood cabinets, stainless steel benchtops, white splashback, subway tile splashback, porcelain floors, with island and stainless steel appliances.
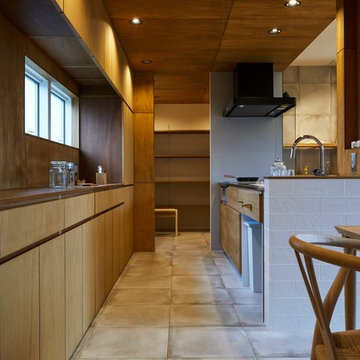
(夫婦+子供1+犬1)4人家族のための新築住宅
photos by Katsumi Simada
Photo of a mid-sized modern single-wall open plan kitchen in Other with an integrated sink, flat-panel cabinets, brown cabinets, stainless steel benchtops, metallic splashback, stainless steel appliances, porcelain floors, grey floor and brown benchtop.
Photo of a mid-sized modern single-wall open plan kitchen in Other with an integrated sink, flat-panel cabinets, brown cabinets, stainless steel benchtops, metallic splashback, stainless steel appliances, porcelain floors, grey floor and brown benchtop.
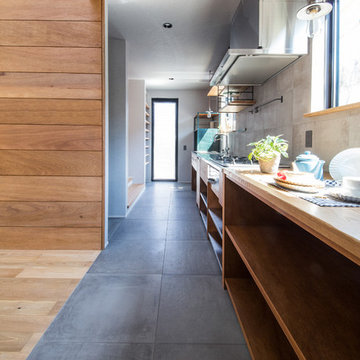
Photo of an industrial single-wall open plan kitchen in Other with an integrated sink, open cabinets, medium wood cabinets, stainless steel benchtops, porcelain splashback, stainless steel appliances, porcelain floors, grey splashback and grey floor.
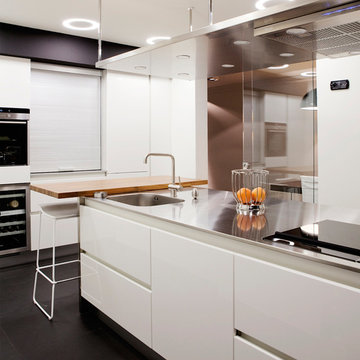
Proyecto de decoración, dirección y ejecución de obra: Sube Interiorismo www.subeinteriorismo.com
Fotografía Carlos Terreros
Photo of a modern kitchen in Other with an integrated sink, flat-panel cabinets, white cabinets, stainless steel benchtops, panelled appliances, porcelain floors and with island.
Photo of a modern kitchen in Other with an integrated sink, flat-panel cabinets, white cabinets, stainless steel benchtops, panelled appliances, porcelain floors and with island.
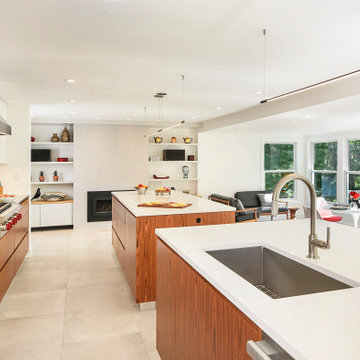
Feinmann transformed this once cramped, disconnected, first-floor living space into a grand contemporary kitchen with room for dining, cooking, and entertaining. The homeowners specifically wanted to create a connected and modern kitchen with great lighting, room for two cooks, and more counter and storage space.
Our solution was to bump out their home’s side entrance and remove the walls between their kitchen, family, and sunroom. These changes allowed us to create a space with open site lines and an entire wall of windows that offers ample natural light and a full view of the back yard.
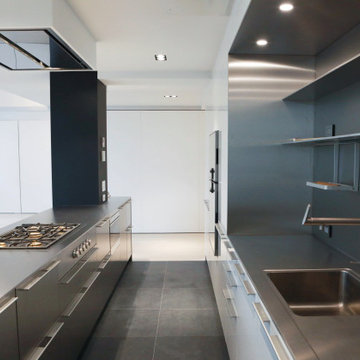
Custom Stainless steel cabinet's and custom built stainless steel sink. Wall mounted stainless steel faucet for 2 million $ home renovation in New York City.
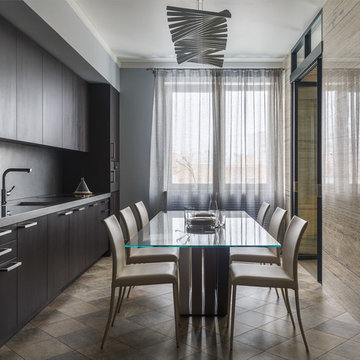
Фото - Сергей Красюк
Inspiration for a mid-sized contemporary single-wall eat-in kitchen in Moscow with an integrated sink, flat-panel cabinets, stainless steel benchtops, metallic splashback, panelled appliances, porcelain floors, no island, beige floor and dark wood cabinets.
Inspiration for a mid-sized contemporary single-wall eat-in kitchen in Moscow with an integrated sink, flat-panel cabinets, stainless steel benchtops, metallic splashback, panelled appliances, porcelain floors, no island, beige floor and dark wood cabinets.
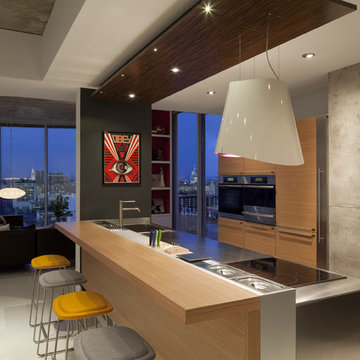
Project by Dick Clark Architecture of Austin Texas
Mid-sized contemporary galley open plan kitchen in Austin with flat-panel cabinets, medium wood cabinets, stainless steel benchtops, an integrated sink, stainless steel appliances, porcelain floors and a peninsula.
Mid-sized contemporary galley open plan kitchen in Austin with flat-panel cabinets, medium wood cabinets, stainless steel benchtops, an integrated sink, stainless steel appliances, porcelain floors and a peninsula.
Kitchen with Stainless Steel Benchtops and Porcelain Floors Design Ideas
3