Kitchen with Stainless Steel Benchtops and Tile Benchtops Design Ideas
Refine by:
Budget
Sort by:Popular Today
121 - 140 of 18,932 photos
Item 1 of 3
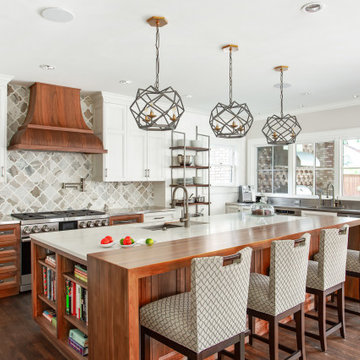
Avid cooks and entertainers purchased this 1925 Tudor home that had only been partially renovated in the 80's. Cooking is a very important part of this hobby chef's life and so we really had to make the best use of space and storage in this kitchen. Modernizing while achieving maximum functionality, and opening up to the family room were all on the "must" list, and a custom banquette and large island helps for parties and large entertaining gatherings.
Cabinets are from Cabico, their Elmwood series in both white paint, and walnut in a natural stained finish. Stainless steel counters wrap the perimeter, while Caesarstone quartz is used on the island. The seated part of the island is walnut to match the cabinetry. The backsplash is a mosaic from Marble Systems. The shelving unit on the wall is custom built to utilize the small wall space and get additional open storage for everyday items.
A 3 foot Galley sink is the main focus of the island, and acts as a workhorse prep and cooking space. This is aired with a faucet from Waterstone, with a matching at the prep sink on the exterior wall and a potfiller over the Dacor Range. Built-in Subzero Refrigerator and Freezer columns provide plenty of fresh food storage options. In the prep area along the exterior wall, a built in ice maker, microwave drawer, warming drawer, and additional/secondary dishwasher drawer helps the second cook during larger party prep.
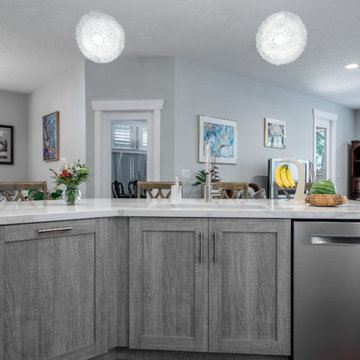
Photos by Project Focus Photography
This is an example of a mid-sized transitional l-shaped eat-in kitchen in Tampa with an undermount sink, shaker cabinets, white cabinets, tile benchtops, grey splashback, subway tile splashback, black appliances, medium hardwood floors, with island, brown floor and white benchtop.
This is an example of a mid-sized transitional l-shaped eat-in kitchen in Tampa with an undermount sink, shaker cabinets, white cabinets, tile benchtops, grey splashback, subway tile splashback, black appliances, medium hardwood floors, with island, brown floor and white benchtop.
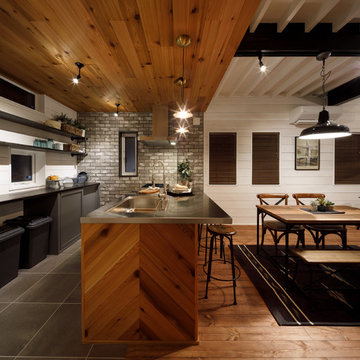
Design ideas for a mid-sized midcentury single-wall open plan kitchen in Other with an integrated sink, open cabinets, grey cabinets, stainless steel benchtops, grey splashback, porcelain splashback and a peninsula.
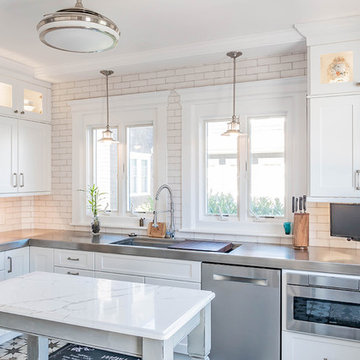
Benjamin Hale
This is an example of a country kitchen in Philadelphia with stainless steel benchtops and porcelain floors.
This is an example of a country kitchen in Philadelphia with stainless steel benchtops and porcelain floors.
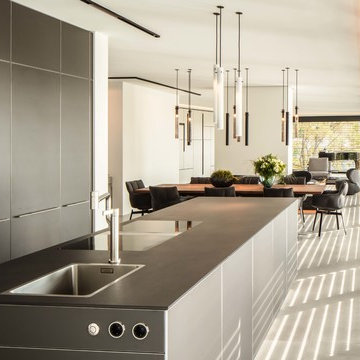
Johannes Vogt
Design ideas for a contemporary open plan kitchen in Stuttgart with flat-panel cabinets, black cabinets, tile benchtops, with island and black benchtop.
Design ideas for a contemporary open plan kitchen in Stuttgart with flat-panel cabinets, black cabinets, tile benchtops, with island and black benchtop.
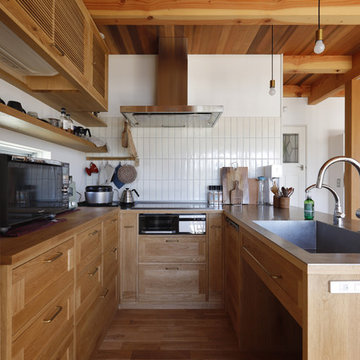
使うほどに味わいの増すナラ無垢材のオーダーキッチン。
Design ideas for a country u-shaped open plan kitchen in Other with an integrated sink, recessed-panel cabinets, medium wood cabinets, stainless steel benchtops, medium hardwood floors, beige floor and exposed beam.
Design ideas for a country u-shaped open plan kitchen in Other with an integrated sink, recessed-panel cabinets, medium wood cabinets, stainless steel benchtops, medium hardwood floors, beige floor and exposed beam.
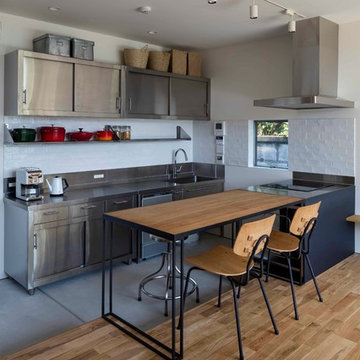
Photographer:Yasunoi Shimomura
Design ideas for a mid-sized modern single-wall open plan kitchen in Osaka with stainless steel cabinets, stainless steel benchtops, white splashback, ceramic splashback, coloured appliances, with island and grey benchtop.
Design ideas for a mid-sized modern single-wall open plan kitchen in Osaka with stainless steel cabinets, stainless steel benchtops, white splashback, ceramic splashback, coloured appliances, with island and grey benchtop.
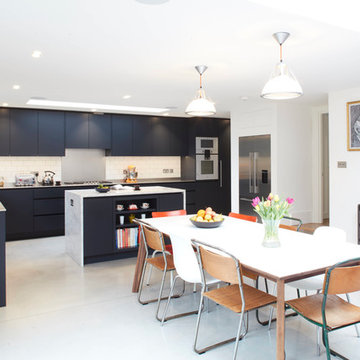
Polly Tootal
Inspiration for a large contemporary l-shaped open plan kitchen in London with a double-bowl sink, flat-panel cabinets, blue cabinets, stainless steel benchtops, white splashback, subway tile splashback, panelled appliances, with island, grey floor and white benchtop.
Inspiration for a large contemporary l-shaped open plan kitchen in London with a double-bowl sink, flat-panel cabinets, blue cabinets, stainless steel benchtops, white splashback, subway tile splashback, panelled appliances, with island, grey floor and white benchtop.
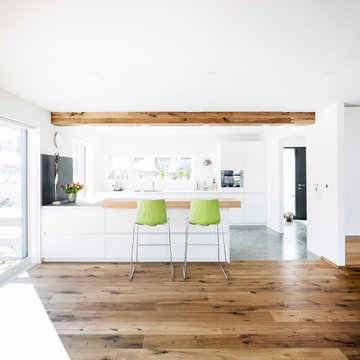
This is an example of a mid-sized contemporary galley open plan kitchen in Stuttgart with a single-bowl sink, flat-panel cabinets, white cabinets, stainless steel benchtops, white splashback, glass sheet splashback, black appliances, concrete floors, with island, grey floor and white benchtop.
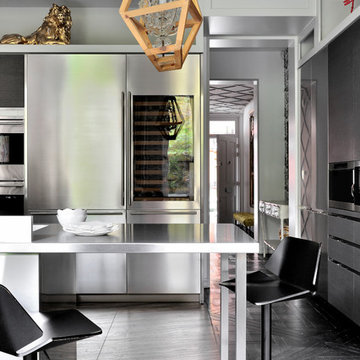
Frenchie Cristogatin
Design ideas for a mid-sized eclectic l-shaped kitchen in London with flat-panel cabinets, stainless steel cabinets, stainless steel benchtops, stainless steel appliances, dark hardwood floors, with island and grey floor.
Design ideas for a mid-sized eclectic l-shaped kitchen in London with flat-panel cabinets, stainless steel cabinets, stainless steel benchtops, stainless steel appliances, dark hardwood floors, with island and grey floor.
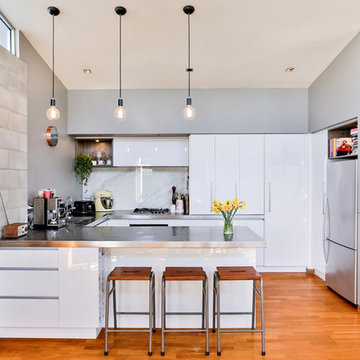
Modern Industrial Kitchen Renovation in Inner City Auckland by Jag Kitchens Ltd.
Photo of a large industrial u-shaped open plan kitchen in Auckland with a double-bowl sink, flat-panel cabinets, white cabinets, stainless steel benchtops, white splashback, glass sheet splashback, stainless steel appliances, medium hardwood floors, with island and multi-coloured floor.
Photo of a large industrial u-shaped open plan kitchen in Auckland with a double-bowl sink, flat-panel cabinets, white cabinets, stainless steel benchtops, white splashback, glass sheet splashback, stainless steel appliances, medium hardwood floors, with island and multi-coloured floor.
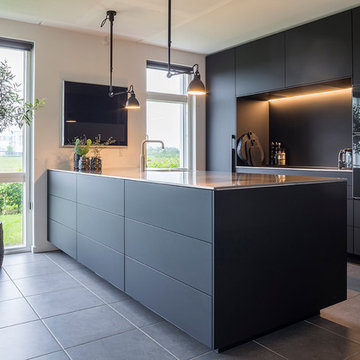
Design ideas for a mid-sized contemporary galley open plan kitchen in Esbjerg with an integrated sink, flat-panel cabinets, black cabinets, stainless steel benchtops, black splashback, black appliances, ceramic floors, with island and grey floor.
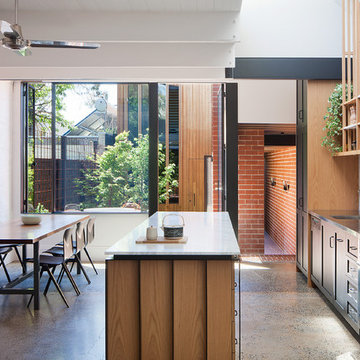
Design ideas for a contemporary eat-in kitchen in Sydney with an integrated sink, shaker cabinets, black cabinets, stainless steel benchtops, white splashback, stainless steel appliances, concrete floors and with island.
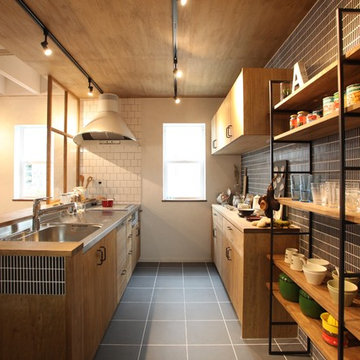
Industrial single-wall open plan kitchen in Other with an integrated sink, flat-panel cabinets, medium wood cabinets, stainless steel benchtops, black splashback, matchstick tile splashback, with island and grey floor.
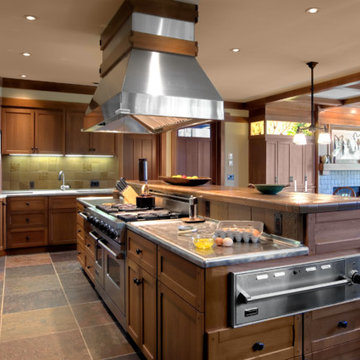
Photo of a large arts and crafts l-shaped open plan kitchen in Sacramento with shaker cabinets, medium wood cabinets, stainless steel benchtops, beige splashback, travertine splashback, stainless steel appliances, slate floors, with island and multi-coloured floor.
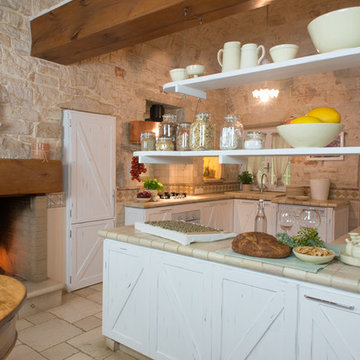
Stefano Butturini
Inspiration for a country u-shaped eat-in kitchen in Other with beige splashback, panelled appliances, a peninsula, beige floor, raised-panel cabinets, distressed cabinets, tile benchtops and terra-cotta floors.
Inspiration for a country u-shaped eat-in kitchen in Other with beige splashback, panelled appliances, a peninsula, beige floor, raised-panel cabinets, distressed cabinets, tile benchtops and terra-cotta floors.
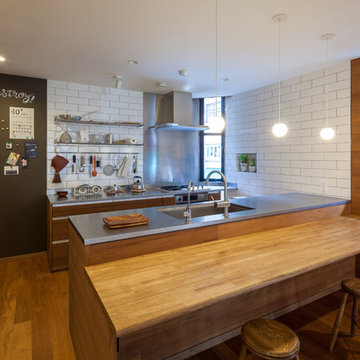
This is an example of a contemporary kitchen in Osaka with a single-bowl sink, stainless steel benchtops, white splashback, medium hardwood floors, open cabinets, subway tile splashback, a peninsula and medium wood cabinets.
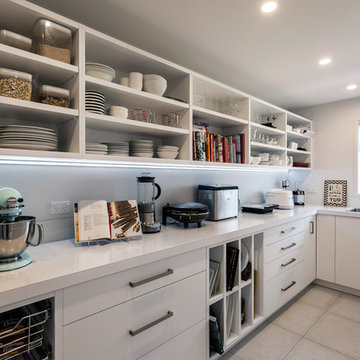
The scullery contains another fridge and a large, double sink, each located at the ends of a long benchtop that takes up the entire back wall. This benchtop provides plenty of workspace, plus more than enough room a full array of small appliances. Above, open shelving offers easy access to plates, glassware and cookbooks. Underneath, there are drawers and more open shelving for larger items, such as platters.
- by Mastercraft Kitchens Tauranga
Photography by Jamie Cobel
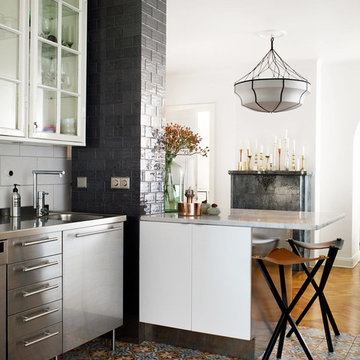
This is an example of a mid-sized scandinavian single-wall separate kitchen in Gothenburg with an integrated sink, glass-front cabinets, white cabinets, stainless steel benchtops, white splashback, a peninsula and porcelain floors.
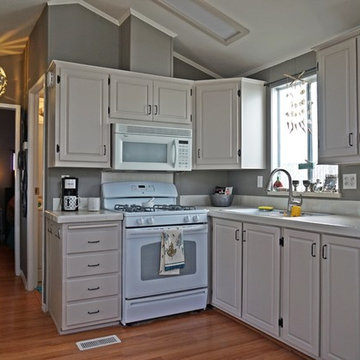
Gloria Merrick
Photo of a small contemporary l-shaped eat-in kitchen in San Diego with an undermount sink, raised-panel cabinets, white cabinets, tile benchtops, white splashback, porcelain splashback, white appliances, medium hardwood floors and no island.
Photo of a small contemporary l-shaped eat-in kitchen in San Diego with an undermount sink, raised-panel cabinets, white cabinets, tile benchtops, white splashback, porcelain splashback, white appliances, medium hardwood floors and no island.
Kitchen with Stainless Steel Benchtops and Tile Benchtops Design Ideas
7