All Cabinet Styles Kitchen with Stainless Steel Benchtops Design Ideas
Refine by:
Budget
Sort by:Popular Today
241 - 260 of 11,038 photos
Item 1 of 3
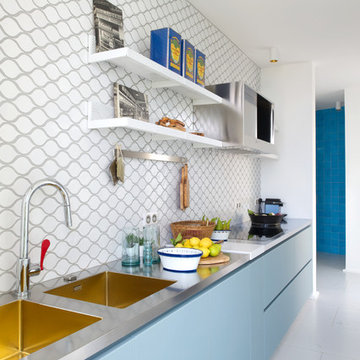
Design ideas for a mid-sized contemporary single-wall open plan kitchen in Lyon with a double-bowl sink, flat-panel cabinets, blue cabinets, stainless steel benchtops, multi-coloured splashback and no island.
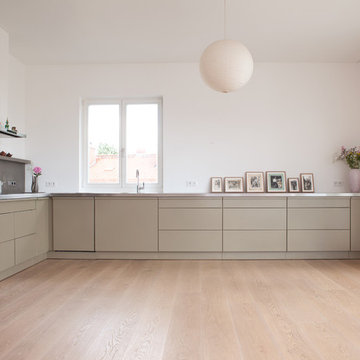
popstahl in Goldhirse, Edelstahlarbeitsplatte, Foto: Jan Kulke
Inspiration for a large contemporary l-shaped separate kitchen in Berlin with flat-panel cabinets, green cabinets, stainless steel benchtops, metallic splashback, panelled appliances, light hardwood floors and no island.
Inspiration for a large contemporary l-shaped separate kitchen in Berlin with flat-panel cabinets, green cabinets, stainless steel benchtops, metallic splashback, panelled appliances, light hardwood floors and no island.
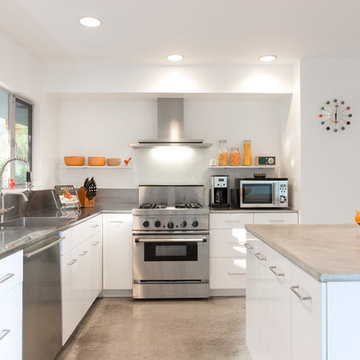
Midcentury l-shaped kitchen in Los Angeles with an integrated sink, flat-panel cabinets, white cabinets, stainless steel benchtops, stainless steel appliances, concrete floors and with island.
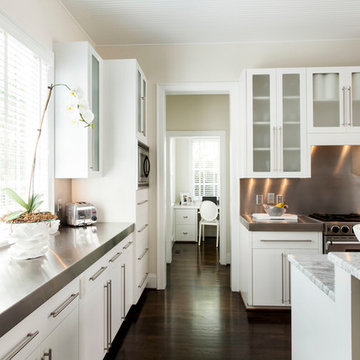
Jim Schmid Photography
Photo of a large contemporary kitchen in Charlotte with metallic splashback, stainless steel appliances, dark hardwood floors, flat-panel cabinets, white cabinets, stainless steel benchtops and with island.
Photo of a large contemporary kitchen in Charlotte with metallic splashback, stainless steel appliances, dark hardwood floors, flat-panel cabinets, white cabinets, stainless steel benchtops and with island.
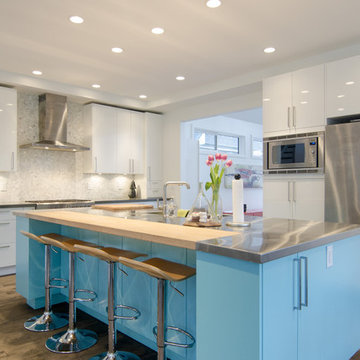
Kate Dahlgren - Video Openhouse
Inspiration for a contemporary kitchen in Vancouver with flat-panel cabinets, blue cabinets, stainless steel benchtops, white splashback and stainless steel appliances.
Inspiration for a contemporary kitchen in Vancouver with flat-panel cabinets, blue cabinets, stainless steel benchtops, white splashback and stainless steel appliances.
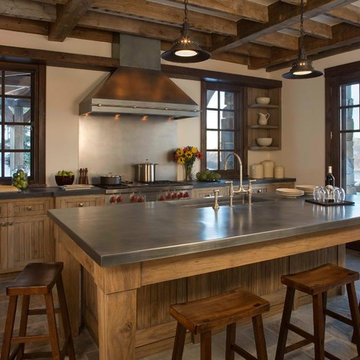
Gordon Gregory
Inspiration for a mid-sized country galley separate kitchen in New York with an undermount sink, medium wood cabinets, stainless steel benchtops, metallic splashback, shaker cabinets, stainless steel appliances, slate floors, with island and brown floor.
Inspiration for a mid-sized country galley separate kitchen in New York with an undermount sink, medium wood cabinets, stainless steel benchtops, metallic splashback, shaker cabinets, stainless steel appliances, slate floors, with island and brown floor.
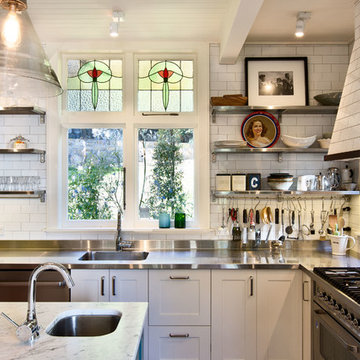
The clients of this kitchen were well prepared by having put together a picture board which proved useful in designing a kitchen that fitted in with their tastes in design and finishes.
The stainless steel benches were perfect for a busy cook, and the easy to clean surfaces worked well with food preparation. Though the principal colour was white, this was set off with the colours used for the floor to ceiling cabinetry as well the warm timber colours.
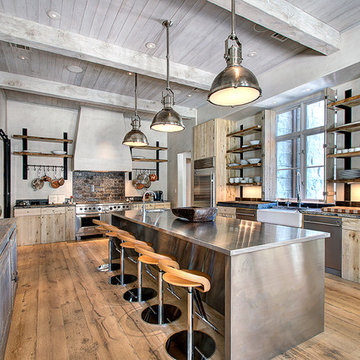
Inspiration for a contemporary separate kitchen in Houston with stainless steel appliances, a farmhouse sink, flat-panel cabinets, medium wood cabinets and stainless steel benchtops.
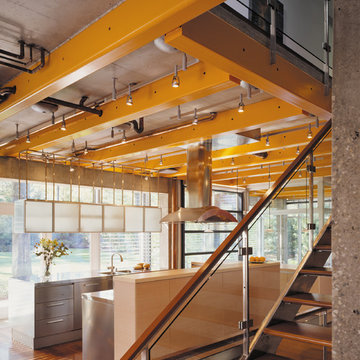
Photography-Hedrich Blessing
Glass House:
The design objective was to build a house for my wife and three kids, looking forward in terms of how people live today. To experiment with transparency and reflectivity, removing borders and edges from outside to inside the house, and to really depict “flowing and endless space”. To construct a house that is smart and efficient in terms of construction and energy, both in terms of the building and the user. To tell a story of how the house is built in terms of the constructability, structure and enclosure, with the nod to Japanese wood construction in the method in which the concrete beams support the steel beams; and in terms of how the entire house is enveloped in glass as if it was poured over the bones to make it skin tight. To engineer the house to be a smart house that not only looks modern, but acts modern; every aspect of user control is simplified to a digital touch button, whether lights, shades/blinds, HVAC, communication/audio/video, or security. To develop a planning module based on a 16 foot square room size and a 8 foot wide connector called an interstitial space for hallways, bathrooms, stairs and mechanical, which keeps the rooms pure and uncluttered. The base of the interstitial spaces also become skylights for the basement gallery.
This house is all about flexibility; the family room, was a nursery when the kids were infants, is a craft and media room now, and will be a family room when the time is right. Our rooms are all based on a 16’x16’ (4.8mx4.8m) module, so a bedroom, a kitchen, and a dining room are the same size and functions can easily change; only the furniture and the attitude needs to change.
The house is 5,500 SF (550 SM)of livable space, plus garage and basement gallery for a total of 8200 SF (820 SM). The mathematical grid of the house in the x, y and z axis also extends into the layout of the trees and hardscapes, all centered on a suburban one-acre lot.
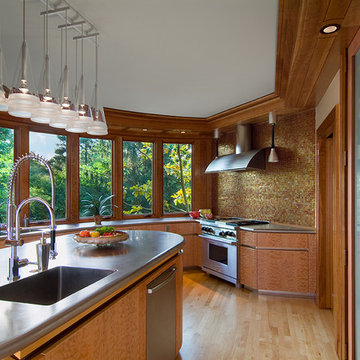
Credit: Scott Pease Photography
Design ideas for a contemporary kitchen in Cincinnati with stainless steel benchtops, an integrated sink, metallic splashback, mosaic tile splashback, flat-panel cabinets, medium wood cabinets and stainless steel appliances.
Design ideas for a contemporary kitchen in Cincinnati with stainless steel benchtops, an integrated sink, metallic splashback, mosaic tile splashback, flat-panel cabinets, medium wood cabinets and stainless steel appliances.
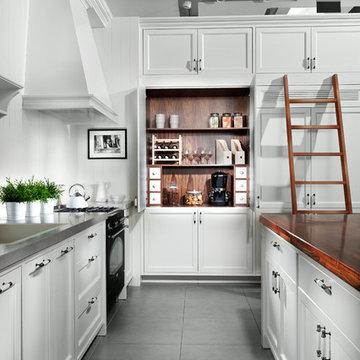
Contemporary kitchen in Other with stainless steel benchtops, black appliances, shaker cabinets and white cabinets.
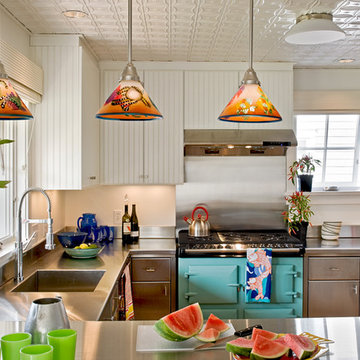
photography by Rob Karosis
Inspiration for a beach style kitchen in Portland Maine with an integrated sink, stainless steel cabinets, stainless steel benchtops, coloured appliances, flat-panel cabinets, metallic splashback and metal splashback.
Inspiration for a beach style kitchen in Portland Maine with an integrated sink, stainless steel cabinets, stainless steel benchtops, coloured appliances, flat-panel cabinets, metallic splashback and metal splashback.
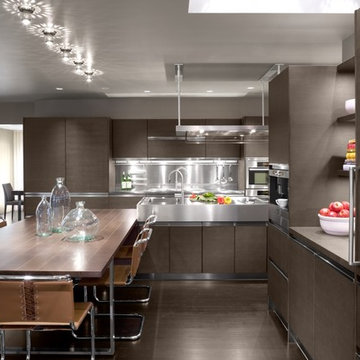
A kitchen that encourages extended gatherings. An integrated oak table is a pleasant place for casual meals, homework, or overflow food prep - and is never more than an arm's reach away from a cup of coffee or bottle of wine.
© John Horner Photography
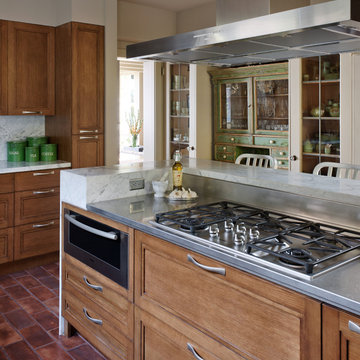
Contemporary kitchen in Seattle with stainless steel appliances, stainless steel benchtops, recessed-panel cabinets, medium wood cabinets, white splashback and stone slab splashback.
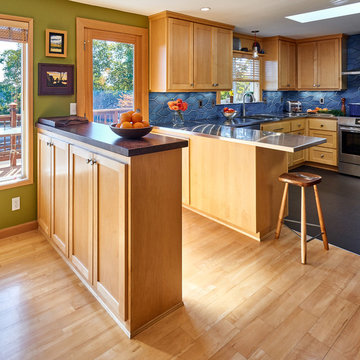
The existing buffet cabinet at left is graced with a new Oregon black walnut slab. At right, a cantilevered portion of the new stainless steel countertop provides a workplace spot--for a helper or for reading a cookbook.
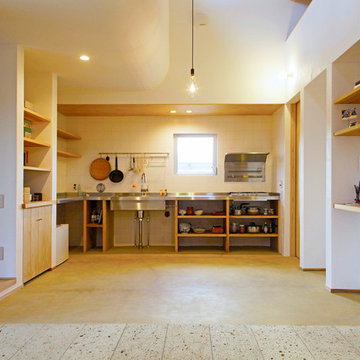
This is an example of an asian open plan kitchen in Other with a single-bowl sink, open cabinets, stainless steel benchtops, white splashback and brown floor.
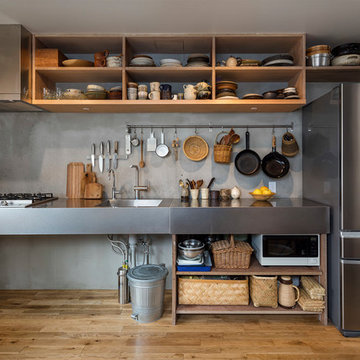
シンプルなデザインのシンクや業務用の棚など、機能性を第一に考えてコーディネイトしたキッチン。業務用の実務的なデザインと作家ものの器が調和している。
Industrial single-wall kitchen in Tokyo with an integrated sink, open cabinets, stainless steel benchtops, grey splashback, medium hardwood floors and brown floor.
Industrial single-wall kitchen in Tokyo with an integrated sink, open cabinets, stainless steel benchtops, grey splashback, medium hardwood floors and brown floor.
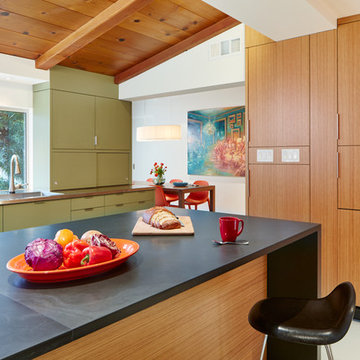
Lindy Small Architecture, Russel Abraham Photography
Inspiration for a midcentury kitchen in San Francisco with an integrated sink, flat-panel cabinets, green cabinets, stainless steel benchtops and with island.
Inspiration for a midcentury kitchen in San Francisco with an integrated sink, flat-panel cabinets, green cabinets, stainless steel benchtops and with island.
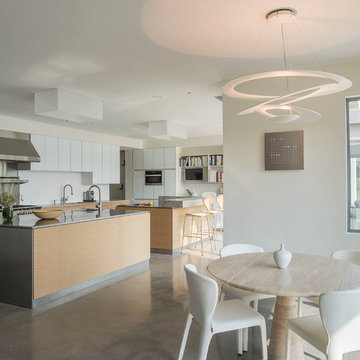
photos by Matthew Williams
Modern l-shaped eat-in kitchen in New York with an undermount sink, flat-panel cabinets, white cabinets, stainless steel benchtops, white splashback, stone slab splashback, stainless steel appliances, concrete floors and multiple islands.
Modern l-shaped eat-in kitchen in New York with an undermount sink, flat-panel cabinets, white cabinets, stainless steel benchtops, white splashback, stone slab splashback, stainless steel appliances, concrete floors and multiple islands.
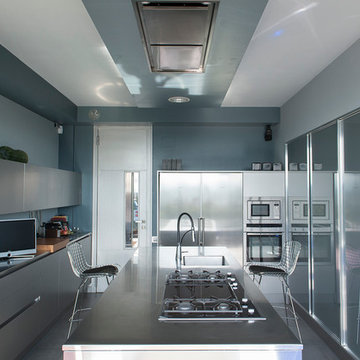
Mid-sized contemporary l-shaped separate kitchen in Other with flat-panel cabinets, grey cabinets, stainless steel benchtops, stainless steel appliances, with island, an integrated sink and grey splashback.
All Cabinet Styles Kitchen with Stainless Steel Benchtops Design Ideas
13