Kitchen with Stainless Steel Benchtops Design Ideas
Refine by:
Budget
Sort by:Popular Today
1 - 20 of 55 photos
Item 1 of 3
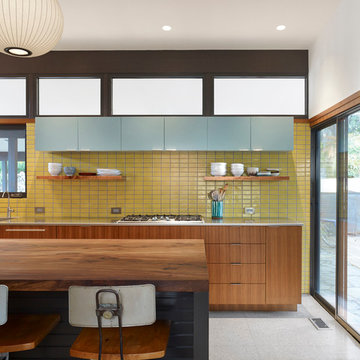
Whit Preston
Design ideas for a mid-sized midcentury galley kitchen in Austin with an integrated sink, flat-panel cabinets, medium wood cabinets, stainless steel benchtops, white splashback, with island and terrazzo floors.
Design ideas for a mid-sized midcentury galley kitchen in Austin with an integrated sink, flat-panel cabinets, medium wood cabinets, stainless steel benchtops, white splashback, with island and terrazzo floors.
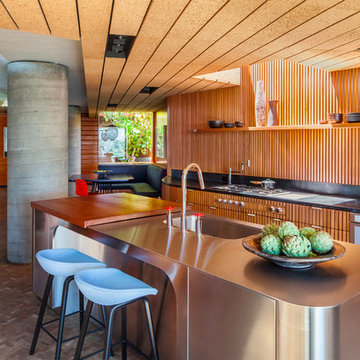
Tim Street-Porter
Design ideas for a midcentury eat-in kitchen in Los Angeles with an integrated sink, medium wood cabinets, stainless steel benchtops, brown splashback, timber splashback, panelled appliances, with island and brown floor.
Design ideas for a midcentury eat-in kitchen in Los Angeles with an integrated sink, medium wood cabinets, stainless steel benchtops, brown splashback, timber splashback, panelled appliances, with island and brown floor.
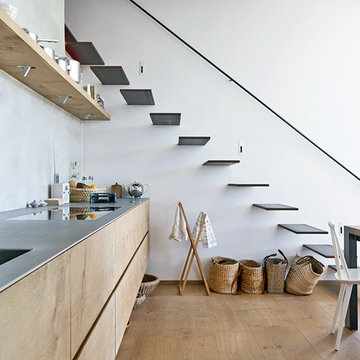
Inspiration for a mid-sized country eat-in kitchen in Hamburg with flat-panel cabinets, medium wood cabinets, medium hardwood floors, stainless steel benchtops, grey splashback and no island.
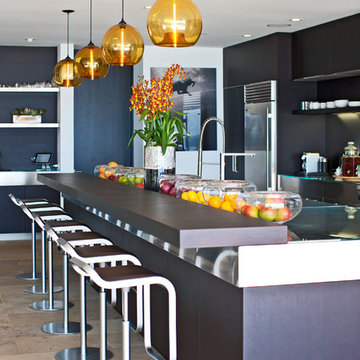
Builder/Designer/Owner – Masud Sarshar
Photos by – Simon Berlyn, BerlynPhotography
Our main focus in this beautiful beach-front Malibu home was the view. Keeping all interior furnishing at a low profile so that your eye stays focused on the crystal blue Pacific. Adding natural furs and playful colors to the homes neutral palate kept the space warm and cozy. Plants and trees helped complete the space and allowed “life” to flow inside and out. For the exterior furnishings we chose natural teak and neutral colors, but added pops of orange to contrast against the bright blue skyline.
This open floor plan kitchen, living room, dining room, and staircase. Owner wanted a transitional flare with mid century, industrial, contemporary, modern, and masculinity. Perfect place to entertain and dine with friends.
JL Interiors is a LA-based creative/diverse firm that specializes in residential interiors. JL Interiors empowers homeowners to design their dream home that they can be proud of! The design isn’t just about making things beautiful; it’s also about making things work beautifully. Contact us for a free consultation Hello@JLinteriors.design _ 310.390.6849_ www.JLinteriors.design
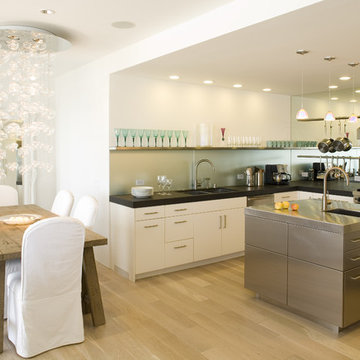
Design by Mark English Architects, http://www.houzz.com/photos/professionals/313/Mark-English-Architects-AIA, cabinets by Mueller Nichols
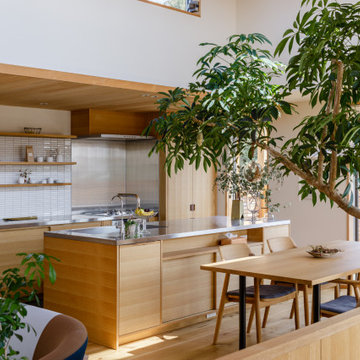
Design ideas for an asian galley eat-in kitchen in Other with an integrated sink, flat-panel cabinets, medium wood cabinets, stainless steel benchtops, white splashback, mosaic tile splashback, medium hardwood floors, with island, brown floor and grey benchtop.
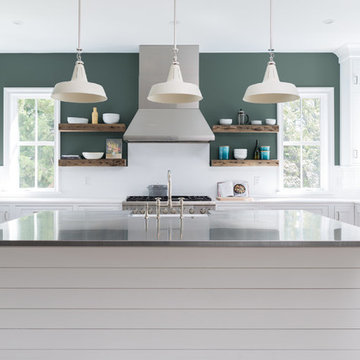
Design ideas for a beach style u-shaped kitchen in Charleston with a farmhouse sink, open cabinets, stainless steel benchtops, white splashback, stainless steel appliances, light hardwood floors, with island and beige floor.
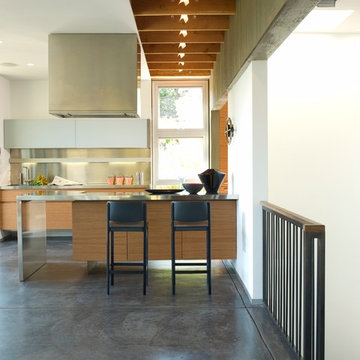
Design ideas for a modern kitchen in San Francisco with stainless steel appliances, stainless steel benchtops, metallic splashback and metal splashback.
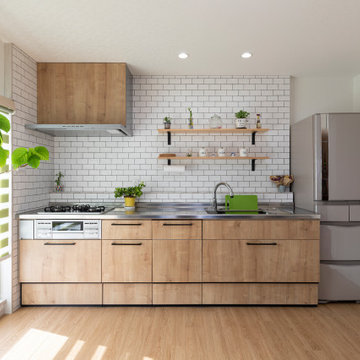
Photo of a mid-sized contemporary single-wall kitchen in Other with an integrated sink, flat-panel cabinets, beige cabinets, stainless steel benchtops, white splashback, subway tile splashback, stainless steel appliances, no island, beige floor and grey benchtop.
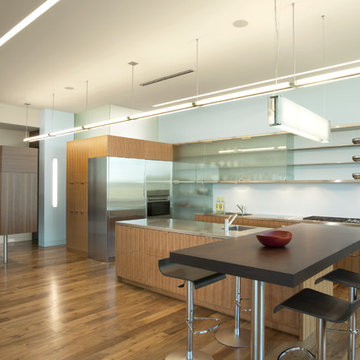
This sixth floor penthouse overlooks the city lakes, the Uptown retail district and the city skyline beyond. Designed for a young professional, the space is shaped by distinguishing the private and public realms through sculptural spatial gestures. Upon entry, a curved wall of white marble dust plaster pulls one into the space and delineates the boundary of the private master suite. The master bedroom space is screened from the entry by a translucent glass wall layered with a perforated veil creating optical dynamics and movement. This functions to privatize the master suite, while still allowing light to filter through the space to the entry. Suspended cabinet elements of Australian Walnut float opposite the curved white wall and Walnut floors lead one into the living room and kitchen spaces.
A custom perforated stainless steel shroud surrounds a spiral stair that leads to a roof deck and garden space above, creating a daylit lantern within the center of the space. The concept for the stair began with the metaphor of water as a connection to the chain of city lakes. An image of water was abstracted into a series of pixels that were translated into a series of varying perforations, creating a dynamic pattern cut out of curved stainless steel panels. The result creates a sensory exciting path of movement and light, allowing the user to move up and down through dramatic shadow patterns that change with the position of the sun, transforming the light within the space.
The kitchen is composed of Cherry and translucent glass cabinets with stainless steel shelves and countertops creating a progressive, modern backdrop to the interior edge of the living space. The powder room draws light through translucent glass, nestled behind the kitchen. Lines of light within, and suspended from the ceiling extend through the space toward the glass perimeter, defining a graphic counterpoint to the natural light from the perimeter full height glass.
Within the master suite a freestanding Burlington stone bathroom mass creates solidity and privacy while separating the bedroom area from the bath and dressing spaces. The curved wall creates a walk-in dressing space as a fine boutique within the suite. The suspended screen acts as art within the master bedroom while filtering the light from the full height windows which open to the city beyond.
The guest suite and office is located behind the pale blue wall of the kitchen through a sliding translucent glass panel. Natural light reaches the interior spaces of the dressing room and bath over partial height walls and clerestory glass.
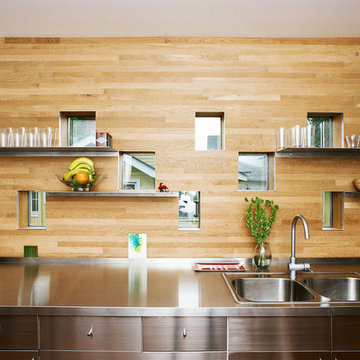
Chad Holder
Contemporary kitchen in Minneapolis with a drop-in sink, stainless steel cabinets and stainless steel benchtops.
Contemporary kitchen in Minneapolis with a drop-in sink, stainless steel cabinets and stainless steel benchtops.
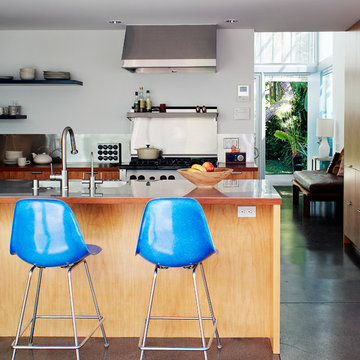
Jason Schmidt
This is an example of a modern kitchen in Other with stainless steel benchtops, metallic splashback and metal splashback.
This is an example of a modern kitchen in Other with stainless steel benchtops, metallic splashback and metal splashback.
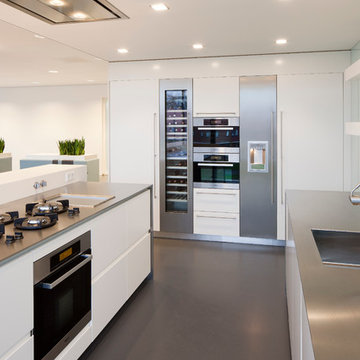
Inspiration for a modern kitchen in New York with an integrated sink and stainless steel benchtops.
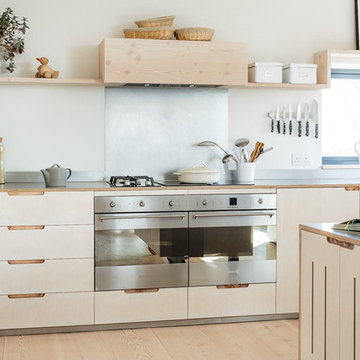
This image perfectly showcases the softness and neutral colours of the wood meeting the hardness of the metal. The contrast of the two is what adds such interest to this kitchen. It's not always about colour, materials in their raw form can add such drama. Behind the double Smeg oven is a brushed stainless steel sheet splashback bonded with plywood. The Dinesen flooring has been used as open shelving and to house the extractor fan.
Photo credit: Brett Charles
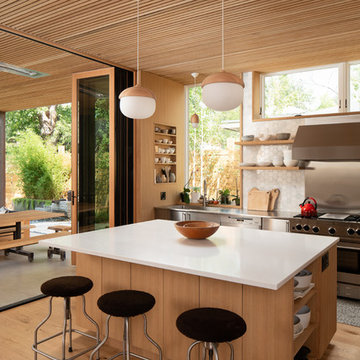
Dane Cronin
Design ideas for a midcentury kitchen in Denver with an integrated sink, open cabinets, stainless steel benchtops, metallic splashback, stainless steel appliances, light hardwood floors and with island.
Design ideas for a midcentury kitchen in Denver with an integrated sink, open cabinets, stainless steel benchtops, metallic splashback, stainless steel appliances, light hardwood floors and with island.
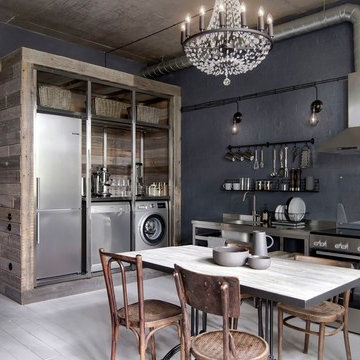
INT2 architecture
Inspiration for a small industrial single-wall open plan kitchen in Moscow with open cabinets, stainless steel cabinets, stainless steel benchtops, stainless steel appliances, painted wood floors, no island, white floor, a drop-in sink, grey benchtop and black splashback.
Inspiration for a small industrial single-wall open plan kitchen in Moscow with open cabinets, stainless steel cabinets, stainless steel benchtops, stainless steel appliances, painted wood floors, no island, white floor, a drop-in sink, grey benchtop and black splashback.
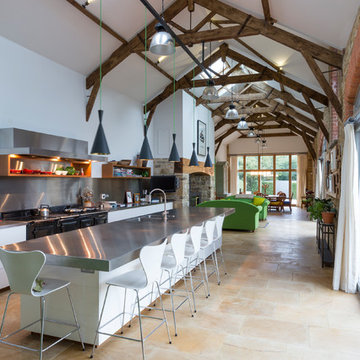
Graham Gaunt
Country galley open plan kitchen in Other with a double-bowl sink, stainless steel benchtops, metallic splashback, with island, beige floor and grey benchtop.
Country galley open plan kitchen in Other with a double-bowl sink, stainless steel benchtops, metallic splashback, with island, beige floor and grey benchtop.
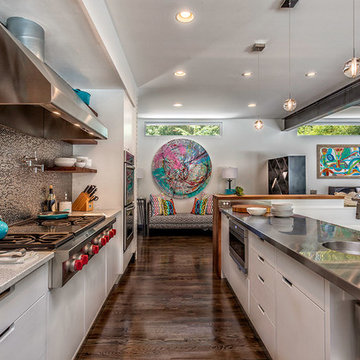
Rebecca Lehde
Photo of a large contemporary galley open plan kitchen in Other with a single-bowl sink, flat-panel cabinets, white cabinets, stainless steel benchtops, metallic splashback, stainless steel appliances, dark hardwood floors and with island.
Photo of a large contemporary galley open plan kitchen in Other with a single-bowl sink, flat-panel cabinets, white cabinets, stainless steel benchtops, metallic splashback, stainless steel appliances, dark hardwood floors and with island.
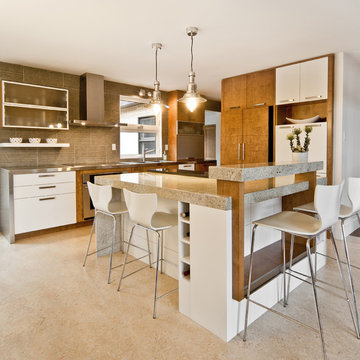
Inspiration for a contemporary kitchen in Ottawa with flat-panel cabinets, white cabinets, stainless steel benchtops, panelled appliances and linoleum floors.
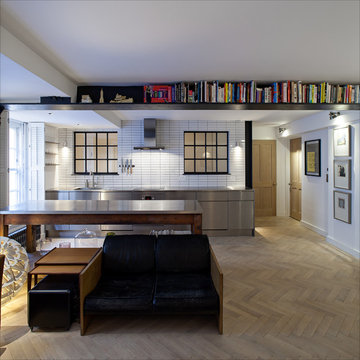
Peter Landers Photography
This is an example of an industrial single-wall kitchen in London with stainless steel benchtops.
This is an example of an industrial single-wall kitchen in London with stainless steel benchtops.
Kitchen with Stainless Steel Benchtops Design Ideas
1