Kitchen with Stainless Steel Cabinets and Brown Floor Design Ideas
Refine by:
Budget
Sort by:Popular Today
41 - 60 of 391 photos
Item 1 of 3
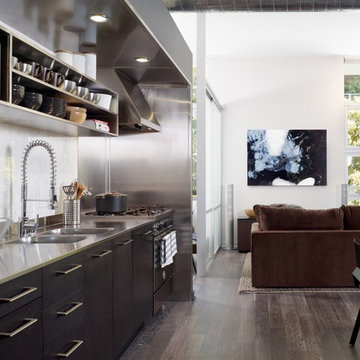
Eric Straudmeier
Photo of an industrial single-wall open plan kitchen in Los Angeles with stainless steel appliances, stainless steel benchtops, an integrated sink, open cabinets, white splashback, stone slab splashback, stainless steel cabinets and brown floor.
Photo of an industrial single-wall open plan kitchen in Los Angeles with stainless steel appliances, stainless steel benchtops, an integrated sink, open cabinets, white splashback, stone slab splashback, stainless steel cabinets and brown floor.
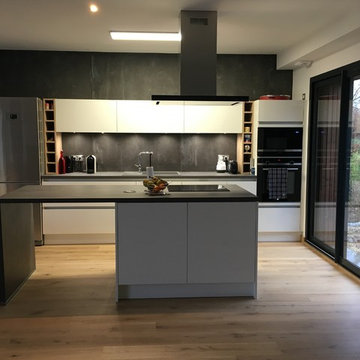
Cuisine laque blanche mate, stratifié gris, niches en bois sur mesure, cuisine sans poignée, cuisine moderne et tendances 2023, cuisine haut-de-gamme, cuisine ouverte sur séjour, rénovation complète de l’espace
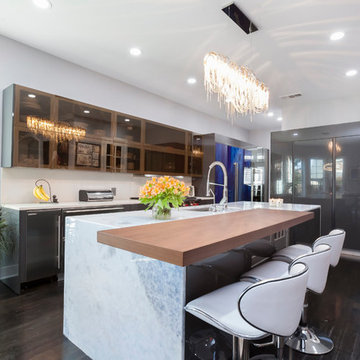
The Modern-Style Kitchen Includes Italian custom-made cabinetry, electrically operated, new custom-made pantries, granite backsplash, wood flooring and granite countertops. The kitchen island combined exotic quartzite and accent wood countertops. Appliances included: built-in refrigerator with custom hand painted glass panel, wolf appliances, and amazing Italian Terzani chandelier.
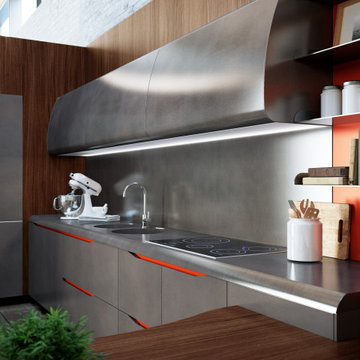
The 'MIAMI' Biefbi kitchen was born from the idea of reviving the styles which made the brand, BERTONE, a global success by tracing its stories and values from past generations to today which now embodies future technologies. Design and usability are perfectly combined in this project, where the balance between refined aesthetics and ergonomics originate creative solutions which don’t neglect the functional aspects, for a daily experience in the name of accessibility and practicality.
Characterized by forms and sinuous lines which match harmoniously to the straight lines, MIAMI proposes a contemporary design with some vintage touches, emphasized by the elegant use of sophisticated materials such as Peltrox® for the countertop and backsplash use. This innovative steel, combines the unsurpassed characteristics of stainless AISI 304 to the warmth, finishing and pewter tradition. The color palette was taken directly from the heritage of Bertone’s brand, indicating as center of this new concept a color which marked the automotive design history, orange, very dear to Bertone and also used for the legendary Lamborghini Miura.
The 'Miami' Biefbi kitchen is available exclusively through O.NIX Kitchens & Living, dealers and Biefbi design specialists for Toronto and Canada.
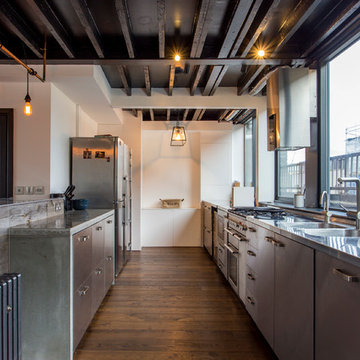
Industrial style kitchen in Shoreditch - Jonathan Shilton
Inspiration for a mid-sized industrial galley kitchen in London with a double-bowl sink, flat-panel cabinets, stainless steel cabinets, stainless steel benchtops, stainless steel appliances, dark hardwood floors, brown floor, grey benchtop and no island.
Inspiration for a mid-sized industrial galley kitchen in London with a double-bowl sink, flat-panel cabinets, stainless steel cabinets, stainless steel benchtops, stainless steel appliances, dark hardwood floors, brown floor, grey benchtop and no island.
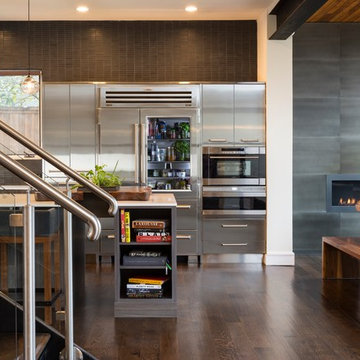
While this new home had an architecturally striking exterior, the home’s interior fell short in terms of true functionality and overall style. The most critical element in this renovation was the kitchen and dining area, which needed careful attention to bring it to the level that suited the home and the homeowners.
As a graduate of Culinary Institute of America, our client wanted a kitchen that “feels like a restaurant, with the warmth of a home kitchen,” where guests can gather over great food, great wine, and truly feel comfortable in the open concept home. Although it follows a typical chef’s galley layout, the unique design solutions and unusual materials set it apart from the typical kitchen design.
Polished countertops, laminated and stainless cabinets fronts, and professional appliances are complemented by the introduction of wood, glass, and blackened metal – materials introduced in the overall design of the house. Unique features include a wall clad in walnut for dangling heavy pots and utensils; a floating, sculptural walnut countertop piece housing an herb garden; an open pantry that serves as a coffee bar and wine station; and a hanging chalkboard that hides a water heater closet and features different coffee offerings available to guests.
The dining area addition, enclosed by windows, continues to vivify the organic elements and brings in ample natural light, enhancing the darker finishes and creating additional warmth.
Photography by Ira Montgomery
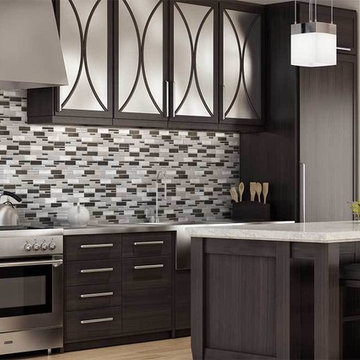
Inspiration for a large modern l-shaped separate kitchen in Miami with an undermount sink, flat-panel cabinets, stainless steel cabinets, stainless steel benchtops, multi-coloured splashback, matchstick tile splashback, panelled appliances, light hardwood floors, with island, brown floor and grey benchtop.
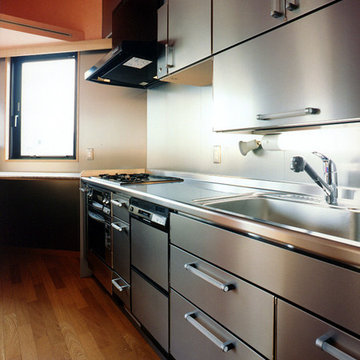
シンプルな構成のキッチン
Design ideas for a mid-sized modern single-wall open plan kitchen in Tokyo with a single-bowl sink, flat-panel cabinets, stainless steel cabinets, granite benchtops, grey splashback, glass sheet splashback, coloured appliances, plywood floors, with island, brown floor and orange benchtop.
Design ideas for a mid-sized modern single-wall open plan kitchen in Tokyo with a single-bowl sink, flat-panel cabinets, stainless steel cabinets, granite benchtops, grey splashback, glass sheet splashback, coloured appliances, plywood floors, with island, brown floor and orange benchtop.
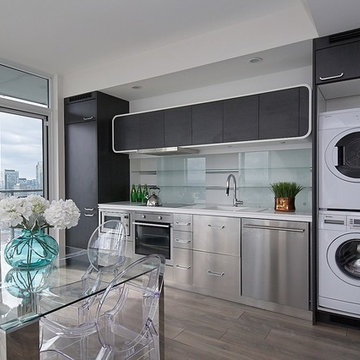
Photo of a contemporary single-wall eat-in kitchen in Toronto with flat-panel cabinets, stainless steel cabinets, stainless steel appliances, dark hardwood floors, no island, brown floor and white benchtop.
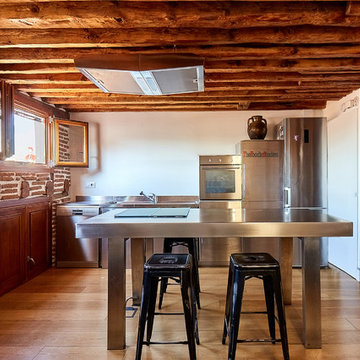
cocina con vistas a la puerta del Sol
estrucura de techo y muros original de 1890
fotos:carlacapdevila.com
Photo of a small country single-wall eat-in kitchen in Madrid with a single-bowl sink, stainless steel cabinets, stainless steel benchtops, stainless steel appliances, medium hardwood floors, with island, brown floor, flat-panel cabinets, brown splashback and grey benchtop.
Photo of a small country single-wall eat-in kitchen in Madrid with a single-bowl sink, stainless steel cabinets, stainless steel benchtops, stainless steel appliances, medium hardwood floors, with island, brown floor, flat-panel cabinets, brown splashback and grey benchtop.
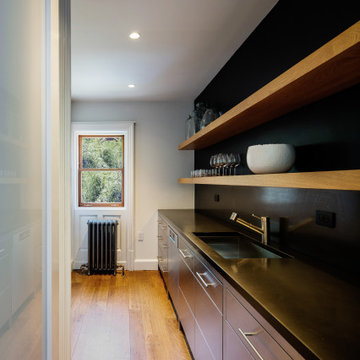
This Queen Anne style five story townhouse in Clinton Hill, Brooklyn is one of a pair that were built in 1887 by Charles Erhart, a co-founder of the Pfizer pharmaceutical company.
The brownstone façade was restored in an earlier renovation, which also included work to main living spaces. The scope for this new renovation phase was focused on restoring the stair hallways, gut renovating six bathrooms, a butler’s pantry, kitchenette, and work to the bedrooms and main kitchen. Work to the exterior of the house included replacing 18 windows with new energy efficient units, renovating a roof deck and restoring original windows.
In keeping with the Victorian approach to interior architecture, each of the primary rooms in the house has its own style and personality.
The Parlor is entirely white with detailed paneling and moldings throughout, the Drawing Room and Dining Room are lined with shellacked Oak paneling with leaded glass windows, and upstairs rooms are finished with unique colors or wallpapers to give each a distinct character.
The concept for new insertions was therefore to be inspired by existing idiosyncrasies rather than apply uniform modernity. Two bathrooms within the master suite both have stone slab walls and floors, but one is in white Carrara while the other is dark grey Graffiti marble. The other bathrooms employ either grey glass, Carrara mosaic or hexagonal Slate tiles, contrasted with either blackened or brushed stainless steel fixtures. The main kitchen and kitchenette have Carrara countertops and simple white lacquer cabinetry to compliment the historic details.
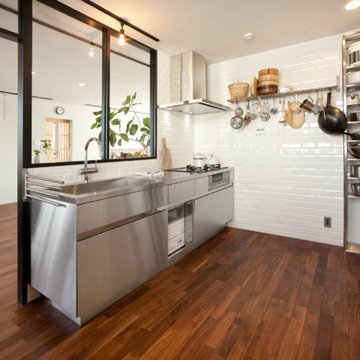
Design ideas for an industrial single-wall separate kitchen in Tokyo Suburbs with a single-bowl sink, flat-panel cabinets, stainless steel cabinets, white splashback, subway tile splashback, dark hardwood floors and brown floor.
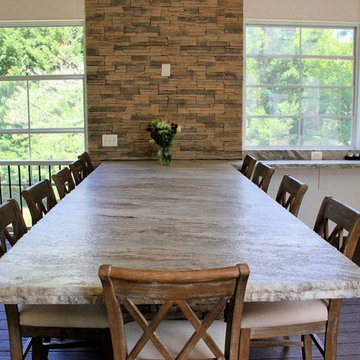
This is an example of a large traditional l-shaped eat-in kitchen in DC Metro with a drop-in sink, flat-panel cabinets, stainless steel cabinets, granite benchtops, brown splashback, stone slab splashback, stainless steel appliances, dark hardwood floors, a peninsula and brown floor.
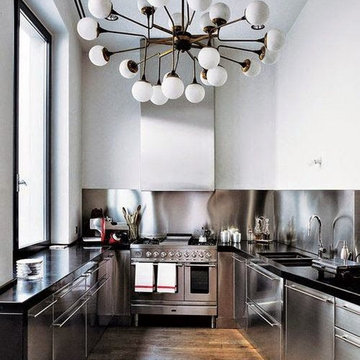
Photo of a mid-sized industrial u-shaped eat-in kitchen in Columbus with an undermount sink, flat-panel cabinets, stainless steel cabinets, granite benchtops, metallic splashback, stainless steel appliances, medium hardwood floors, brown floor and black benchtop.
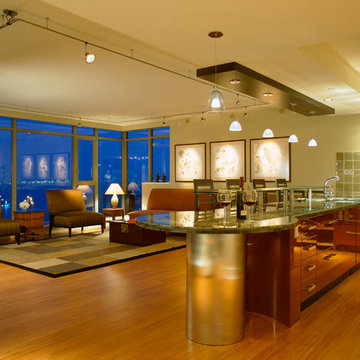
Design ideas for a large contemporary kitchen in Vancouver with flat-panel cabinets, stainless steel cabinets, granite benchtops, metallic splashback, metal splashback, stainless steel appliances, medium hardwood floors, with island and brown floor.
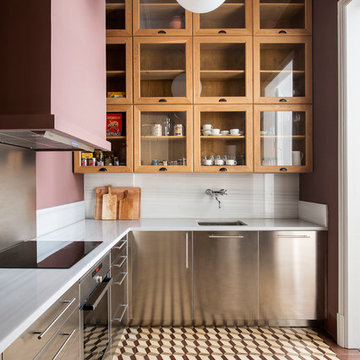
Eric Pamies
Design ideas for a transitional l-shaped kitchen in Barcelona with an undermount sink, stainless steel cabinets, white splashback, stainless steel appliances, white benchtop, flat-panel cabinets, stone slab splashback and brown floor.
Design ideas for a transitional l-shaped kitchen in Barcelona with an undermount sink, stainless steel cabinets, white splashback, stainless steel appliances, white benchtop, flat-panel cabinets, stone slab splashback and brown floor.
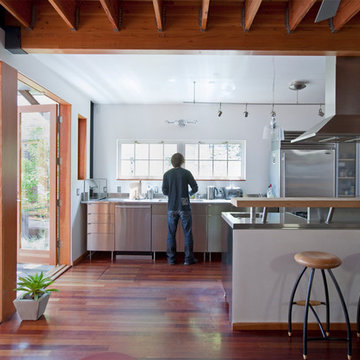
Photo of a mid-sized contemporary single-wall open plan kitchen in Los Angeles with glass-front cabinets, stainless steel cabinets, stainless steel benchtops, stainless steel appliances, medium hardwood floors, an undermount sink, a peninsula and brown floor.
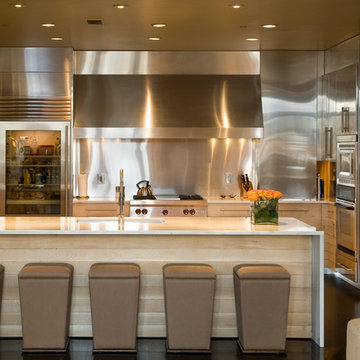
Design ideas for a contemporary open plan kitchen in Birmingham with an undermount sink, flat-panel cabinets, stainless steel cabinets, metallic splashback, stainless steel appliances, a peninsula and brown floor.
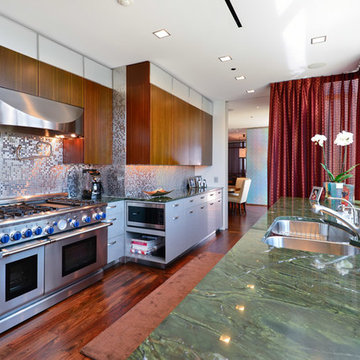
Contemporary single-wall separate kitchen in Chicago with an undermount sink, flat-panel cabinets, stainless steel cabinets, granite benchtops, metallic splashback, metal splashback, stainless steel appliances, laminate floors, no island and brown floor.
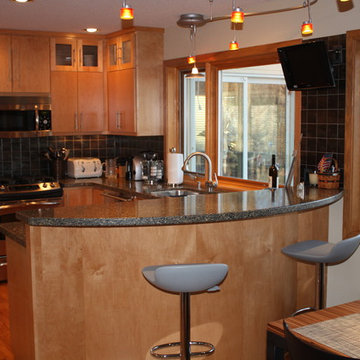
Photos by Ronda Zattera
This is an example of a small contemporary u-shaped separate kitchen in Minneapolis with flat-panel cabinets, stainless steel cabinets, granite benchtops, grey splashback, porcelain splashback, stainless steel appliances, medium hardwood floors, no island and brown floor.
This is an example of a small contemporary u-shaped separate kitchen in Minneapolis with flat-panel cabinets, stainless steel cabinets, granite benchtops, grey splashback, porcelain splashback, stainless steel appliances, medium hardwood floors, no island and brown floor.
Kitchen with Stainless Steel Cabinets and Brown Floor Design Ideas
3