Kitchen with Stainless Steel Cabinets and Grey Floor Design Ideas
Refine by:
Budget
Sort by:Popular Today
101 - 120 of 434 photos
Item 1 of 3
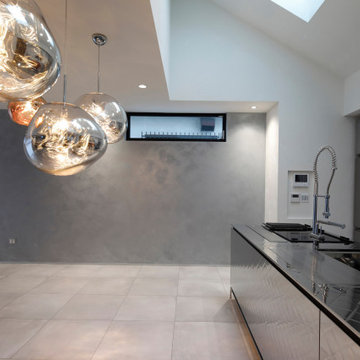
Inspiration for an industrial single-wall open plan kitchen in Tokyo with a single-bowl sink, glass-front cabinets, stainless steel cabinets, stainless steel benchtops, metallic splashback, metal splashback, black appliances, ceramic floors, with island, grey floor and vaulted.
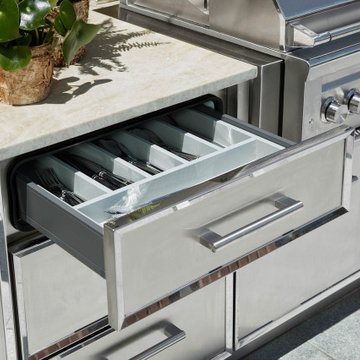
The clients were looking to use this second home for entertaining friends and family, so it was critical to be able to comfortably host groups while still feeling intimate and maintaining privacy. DEANE designed an outdoor kitchen using exceptionally engineered and crafted polished and brushed stainless-steel outdoor cabinetry with a waterproof, weathertight case that was also insect/vermin-proof, ensuring performance in all conditions. The 16 linear feet of functional cooking and entertaining space houses a set of refrigeration drawers and icemaker, a built-in grill, full sink, trash & recycling receptacles, topped with Taj Mahal Quartzite countertops. DEANE collaborated with the general contractor, architect, and landscape architect to cohesively work with other crucial outdoor elements, which included an outdoor tv, spa, as well as separate seating and dining areas to create memorable times together.
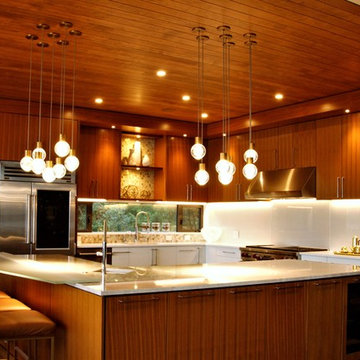
Expansive modern l-shaped eat-in kitchen in Vancouver with an undermount sink, flat-panel cabinets, stainless steel cabinets, glass benchtops, white splashback, glass sheet splashback, stainless steel appliances, concrete floors, with island, grey floor and white benchtop.
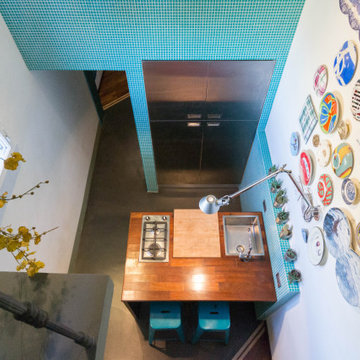
Photo of a small industrial galley open plan kitchen in Florence with a drop-in sink, stainless steel cabinets, wood benchtops, concrete floors, with island, grey floor and exposed beam.
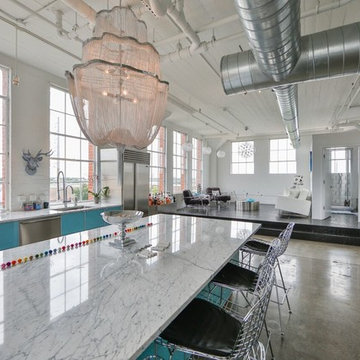
Design ideas for a large modern single-wall open plan kitchen in Austin with flat-panel cabinets, stainless steel cabinets, marble benchtops, stainless steel appliances, concrete floors, with island, grey floor, an undermount sink, white splashback and brick splashback.
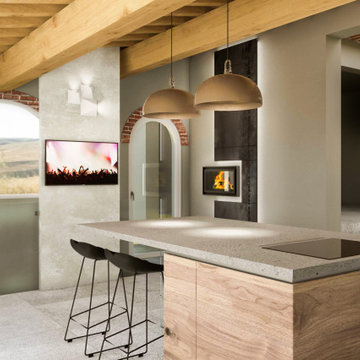
la cucina offre anche la vista del caminetto con doppia faccia, rivestito in lamiera nera retroilluminata
This is an example of a mid-sized single-wall open plan kitchen in Florence with an integrated sink, stainless steel cabinets, grey splashback, stainless steel appliances, limestone floors, with island, grey floor, grey benchtop and wood.
This is an example of a mid-sized single-wall open plan kitchen in Florence with an integrated sink, stainless steel cabinets, grey splashback, stainless steel appliances, limestone floors, with island, grey floor, grey benchtop and wood.
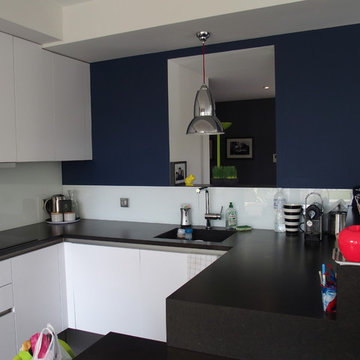
Photo of a mid-sized contemporary l-shaped open plan kitchen in Montpellier with an undermount sink, beaded inset cabinets, stainless steel cabinets, laminate benchtops, black splashback, travertine splashback, stainless steel appliances, travertine floors, with island and grey floor.
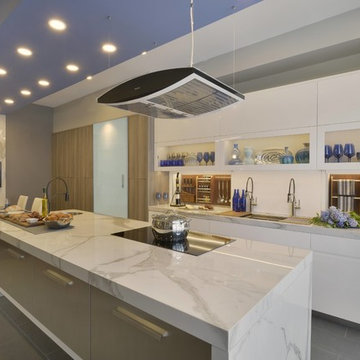
The all new display in Bilotta’s Mamaroneck showroom is designed by Fabrice Garson. This contemporary kitchen is well equipped with all the necessities that every chef dreams of while keeping a modern clean look. Fabrice used a mix of light and dark shades combined with smooth and textured finishes, stainless steel drawers, and splashes of vibrant blue and bright white accessories to bring the space to life. The pantry cabinetry and oven surround are Artcraft’s Eva door in a Rift White Oak finished in a Dark Smokehouse Gloss. The sink wall is also the Eva door in a Pure White Gloss with horizontal motorized bi-fold wall cabinets with glass fronts. The White Matte backsplash below these wall cabinets lifts up to reveal walnut inserts that store spices, knives and other cooking essentials. In front of this backsplash is a Galley Workstation sink with 2 contemporary faucets in brushed stainless from Brizo. To the left of the sink is a Fisher Paykel dishwasher hidden behind a white gloss panel which opens with a knock of your hand. The large 10 1/2-foot island has a mix of Dark Linen laminate drawer fronts on one side and stainless-steel drawer fronts on the other and holds a Miseno stainless-steel undermount prep sink with a matte black Brizo faucet, a Fisher Paykel dishwasher drawer, a Fisher Paykel induction cooktop, and a Miele Hood above. The porcelain waterfall countertop (from Walker Zanger), flows from one end of the island to the other and continues in one sweep across to the table connecting the two into one kitchen and dining unit.
Designer: Fabrice Garson. Photographer: Peter Krupenye
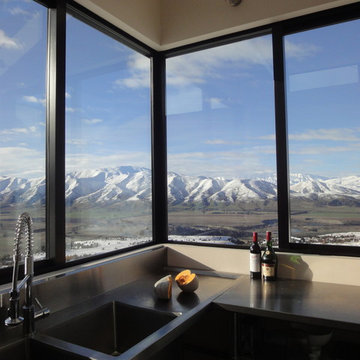
Like the exterior of the house, the kitchen uses only durable, practical materials. Open front , stainless steel, cabinets allow for versatility and practicality when using this robust kitchen.
Photo credit: Chris Heine
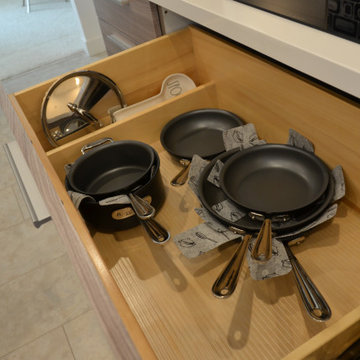
An old dated tiny kitchen and useless atrium was replaced with a fresh modern kitchen ready for cooking and entertaining family with plenty of storage that is well organized. (Photo credit; Shawn Lober Construction)
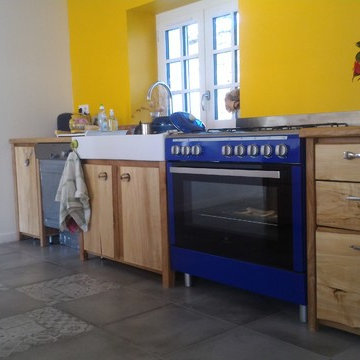
Photo of a mid-sized contemporary single-wall separate kitchen in Bordeaux with a single-bowl sink, beaded inset cabinets, stainless steel cabinets, wood benchtops, beige splashback, timber splashback, stainless steel appliances, cement tiles, no island and grey floor.
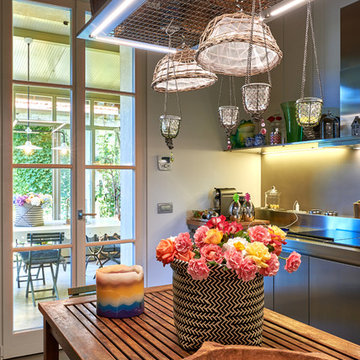
This is an example of a mid-sized modern single-wall eat-in kitchen in Other with flat-panel cabinets, stainless steel cabinets, stainless steel benchtops, white splashback, stainless steel appliances, concrete floors, no island, grey floor and a drop-in sink.
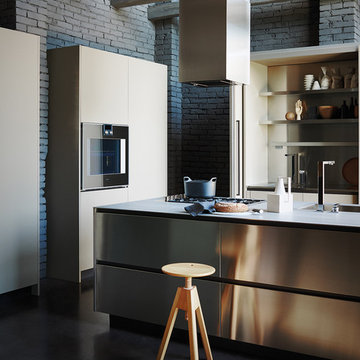
Photo of a mid-sized modern single-wall eat-in kitchen in Sydney with an integrated sink, flat-panel cabinets, stainless steel cabinets, stainless steel benchtops, stainless steel appliances, concrete floors, with island and grey floor.
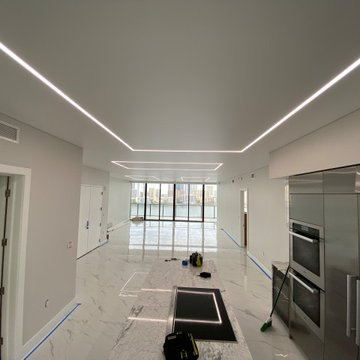
Satin Ceiling with linear lights in a kitchen!
Photo of a large contemporary kitchen in Miami with beaded inset cabinets, stainless steel cabinets, marble benchtops, grey splashback, black appliances, marble floors, with island, grey floor, grey benchtop and wallpaper.
Photo of a large contemporary kitchen in Miami with beaded inset cabinets, stainless steel cabinets, marble benchtops, grey splashback, black appliances, marble floors, with island, grey floor, grey benchtop and wallpaper.
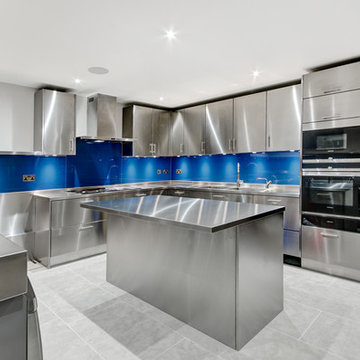
Murray Russell-Langton - Real Focus
Inspiration for a large traditional kitchen in Hertfordshire with a double-bowl sink, flat-panel cabinets, stainless steel cabinets, stainless steel benchtops, blue splashback, black appliances, ceramic floors, with island and grey floor.
Inspiration for a large traditional kitchen in Hertfordshire with a double-bowl sink, flat-panel cabinets, stainless steel cabinets, stainless steel benchtops, blue splashback, black appliances, ceramic floors, with island and grey floor.
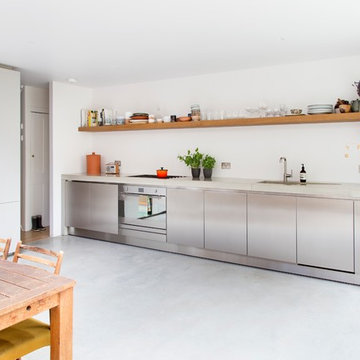
working according to the brief and specification of Architect - Michel Schranz, we installed a polished concrete worktop with an under mounted sink and recessed drain, as well as a sunken gas hob, creating a sleek finish to this contemporary kitchen. Stainless steel cabinetry complements the worktop.
We fitted a bespoke shelf (solid oak) with an overall length of over 5 meters, providing warmth to the space.
Photo credit: David Giles
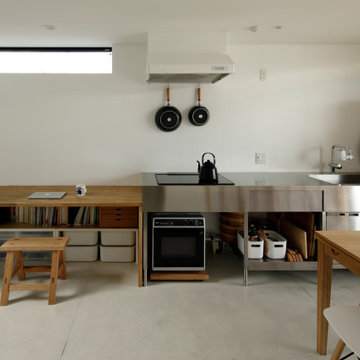
小さなスペースに書斎・キッチン・ダイニングが効率的に詰まっている。
キッチンとワークスペースが連続している。
Design ideas for a modern single-wall open plan kitchen in Yokohama with an integrated sink, stainless steel cabinets, stainless steel benchtops, concrete floors, no island and grey floor.
Design ideas for a modern single-wall open plan kitchen in Yokohama with an integrated sink, stainless steel cabinets, stainless steel benchtops, concrete floors, no island and grey floor.
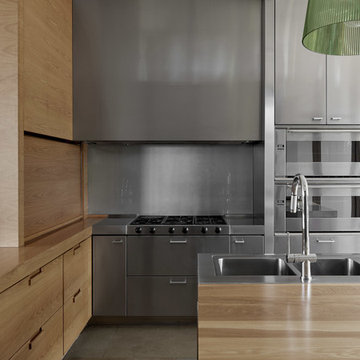
Photographer Peter Clarke
Design ideas for a contemporary l-shaped kitchen in Melbourne with a double-bowl sink, flat-panel cabinets, stainless steel cabinets, wood benchtops, grey splashback, stainless steel appliances, with island, grey floor and brown benchtop.
Design ideas for a contemporary l-shaped kitchen in Melbourne with a double-bowl sink, flat-panel cabinets, stainless steel cabinets, wood benchtops, grey splashback, stainless steel appliances, with island, grey floor and brown benchtop.
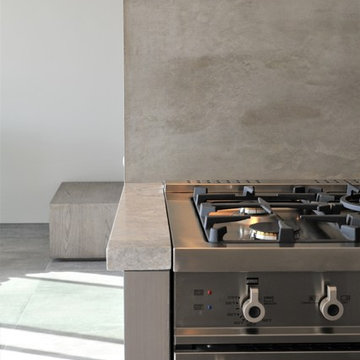
Mid-sized contemporary galley kitchen in Los Angeles with glass-front cabinets, stainless steel cabinets, marble benchtops, grey splashback, stainless steel appliances, porcelain floors, no island, grey floor and grey benchtop.
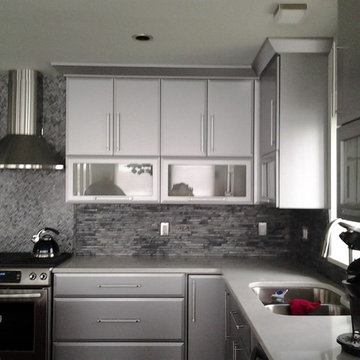
Silver cabinets custom made for kitchen. With a custom red island
Design ideas for a mid-sized modern l-shaped eat-in kitchen in Detroit with an undermount sink, flat-panel cabinets, stainless steel cabinets, quartzite benchtops, grey splashback, stone tile splashback, stainless steel appliances, medium hardwood floors, with island, grey floor and white benchtop.
Design ideas for a mid-sized modern l-shaped eat-in kitchen in Detroit with an undermount sink, flat-panel cabinets, stainless steel cabinets, quartzite benchtops, grey splashback, stone tile splashback, stainless steel appliances, medium hardwood floors, with island, grey floor and white benchtop.
Kitchen with Stainless Steel Cabinets and Grey Floor Design Ideas
6