Kitchen with Stainless Steel Cabinets and Panelled Appliances Design Ideas
Refine by:
Budget
Sort by:Popular Today
21 - 40 of 186 photos
Item 1 of 3
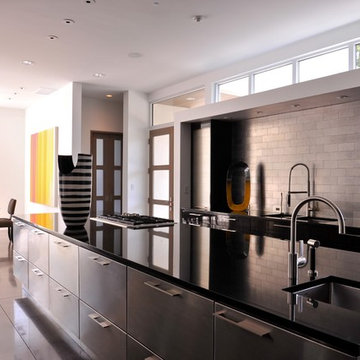
LAIR Architectural + Interior Photography
Expansive industrial galley open plan kitchen in Dallas with an undermount sink, stainless steel cabinets, granite benchtops, metallic splashback, subway tile splashback, panelled appliances, flat-panel cabinets and concrete floors.
Expansive industrial galley open plan kitchen in Dallas with an undermount sink, stainless steel cabinets, granite benchtops, metallic splashback, subway tile splashback, panelled appliances, flat-panel cabinets and concrete floors.
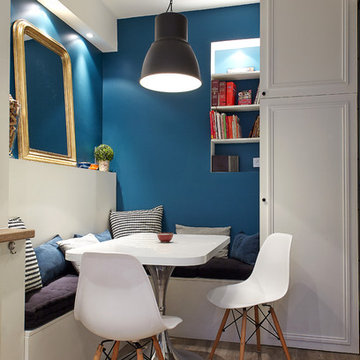
Cuisine et espace repas d'un appartement Haussmannien à Paris 17
Inspiration for a mid-sized contemporary l-shaped open plan kitchen in Paris with dark hardwood floors, brown floor, a single-bowl sink, beaded inset cabinets, stainless steel cabinets, wood benchtops, metallic splashback, metal splashback, panelled appliances, with island and brown benchtop.
Inspiration for a mid-sized contemporary l-shaped open plan kitchen in Paris with dark hardwood floors, brown floor, a single-bowl sink, beaded inset cabinets, stainless steel cabinets, wood benchtops, metallic splashback, metal splashback, panelled appliances, with island and brown benchtop.
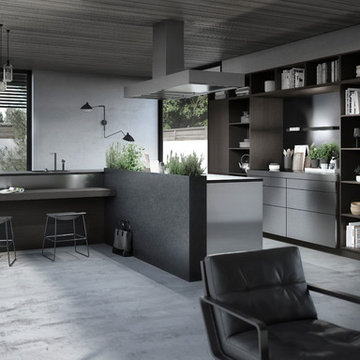
SieMatic's stainless steal cabinets combined here with natural walnut, and showcasing the new urban garden.
Inspiration for a modern l-shaped eat-in kitchen in San Francisco with flat-panel cabinets, stainless steel cabinets, panelled appliances, concrete floors and with island.
Inspiration for a modern l-shaped eat-in kitchen in San Francisco with flat-panel cabinets, stainless steel cabinets, panelled appliances, concrete floors and with island.
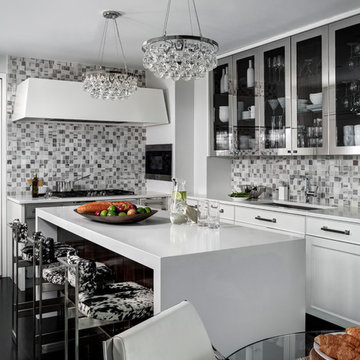
Bruce Buck Photography
Modern kitchen in Boston with a single-bowl sink, glass-front cabinets, stainless steel cabinets, quartzite benchtops, multi-coloured splashback, stone tile splashback, panelled appliances, dark hardwood floors and multiple islands.
Modern kitchen in Boston with a single-bowl sink, glass-front cabinets, stainless steel cabinets, quartzite benchtops, multi-coloured splashback, stone tile splashback, panelled appliances, dark hardwood floors and multiple islands.
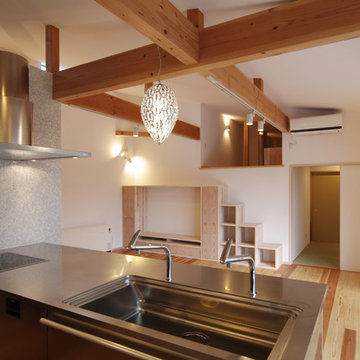
Inspiration for a modern single-wall open plan kitchen in Other with an integrated sink, beaded inset cabinets, stainless steel cabinets, stainless steel benchtops, glass tile splashback, panelled appliances and with island.
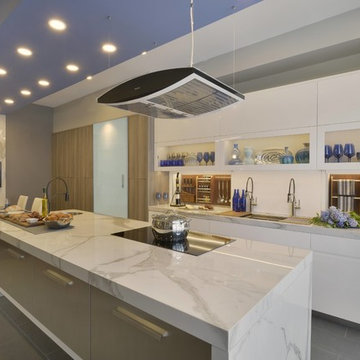
The all new display in Bilotta’s Mamaroneck showroom is designed by Fabrice Garson. This contemporary kitchen is well equipped with all the necessities that every chef dreams of while keeping a modern clean look. Fabrice used a mix of light and dark shades combined with smooth and textured finishes, stainless steel drawers, and splashes of vibrant blue and bright white accessories to bring the space to life. The pantry cabinetry and oven surround are Artcraft’s Eva door in a Rift White Oak finished in a Dark Smokehouse Gloss. The sink wall is also the Eva door in a Pure White Gloss with horizontal motorized bi-fold wall cabinets with glass fronts. The White Matte backsplash below these wall cabinets lifts up to reveal walnut inserts that store spices, knives and other cooking essentials. In front of this backsplash is a Galley Workstation sink with 2 contemporary faucets in brushed stainless from Brizo. To the left of the sink is a Fisher Paykel dishwasher hidden behind a white gloss panel which opens with a knock of your hand. The large 10 1/2-foot island has a mix of Dark Linen laminate drawer fronts on one side and stainless-steel drawer fronts on the other and holds a Miseno stainless-steel undermount prep sink with a matte black Brizo faucet, a Fisher Paykel dishwasher drawer, a Fisher Paykel induction cooktop, and a Miele Hood above. The porcelain waterfall countertop (from Walker Zanger), flows from one end of the island to the other and continues in one sweep across to the table connecting the two into one kitchen and dining unit.
Designer: Fabrice Garson. Photographer: Peter Krupenye
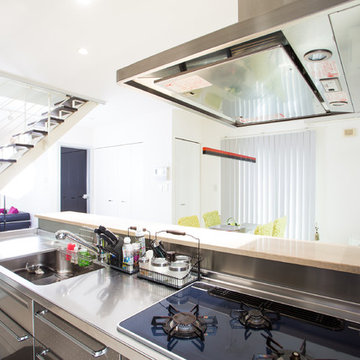
インテリア性の高い、暮らしやすい収納づくり
Large modern single-wall open plan kitchen in Other with an integrated sink, flat-panel cabinets, stainless steel cabinets, stainless steel benchtops, panelled appliances, marble floors, a peninsula, white floor and white benchtop.
Large modern single-wall open plan kitchen in Other with an integrated sink, flat-panel cabinets, stainless steel cabinets, stainless steel benchtops, panelled appliances, marble floors, a peninsula, white floor and white benchtop.
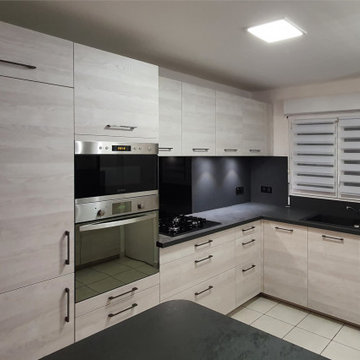
Nouveau projet terminé ?
Cette nouvelle cuisine surpasse clairement l’ancienne !
L’espace a été optimisé. Plus fonctionnel, il accueille à présent de nombreux rangements.
Mes clients voulaient une cuisine plus lumineuse. Nous avons intégré des spots sous les placards, des luminaires harmonieux ainsi qu’une belle verrière qui donne sur l’entrée.
Dans cette nouvelle cuisine moderne, une table 4 personnes permet de rassembler la famille et peut même servir de plan de travail.
Mr & Mme K sont très heureux du résultat final et nous aussi !
Et vous, quand comptez-vous rénover votre ancienne cuisine ?
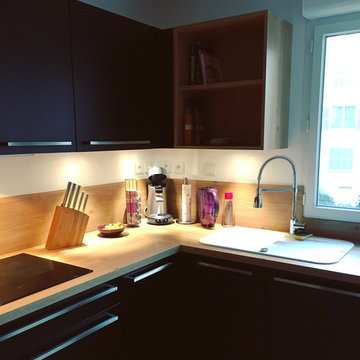
Cuisinella Paris 11
Référence Cuisinella : Velvet Noir
Caisson : Chene Honey
Poignée : 8WC
Socles : Quartz Metal
Plan de travail : Chene Honey
Photo of a small modern l-shaped open plan kitchen in Paris with an undermount sink, laminate benchtops, timber splashback, panelled appliances, no island, beaded inset cabinets, stainless steel cabinets and brown splashback.
Photo of a small modern l-shaped open plan kitchen in Paris with an undermount sink, laminate benchtops, timber splashback, panelled appliances, no island, beaded inset cabinets, stainless steel cabinets and brown splashback.
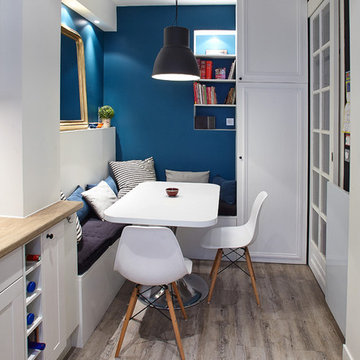
Cuisine et espace repas d'un appartement Haussmannien à Paris 17
Design ideas for a mid-sized contemporary l-shaped open plan kitchen in Paris with dark hardwood floors, brown floor, a single-bowl sink, beaded inset cabinets, stainless steel cabinets, wood benchtops, metallic splashback, metal splashback, panelled appliances, with island and brown benchtop.
Design ideas for a mid-sized contemporary l-shaped open plan kitchen in Paris with dark hardwood floors, brown floor, a single-bowl sink, beaded inset cabinets, stainless steel cabinets, wood benchtops, metallic splashback, metal splashback, panelled appliances, with island and brown benchtop.
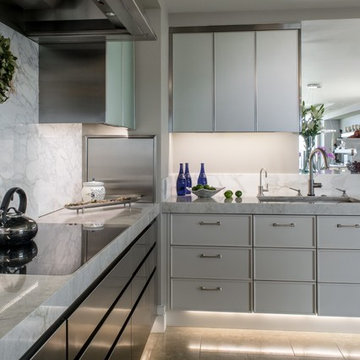
Sleek stainless cabinets for all those essential cooking tools.
Induction cooktop is amazing. Fast. Clean. Cool. Mimics the reaction time of gas even when gas is not an option. Toe kick lighting for those late night forays into the kitchen! #loveyourkitchen @bradshaw_designs #itsallinthedetails Plans, Floorplans, Elevations, Cabinet drawings, Millwork drawings, Finish selections for your next remodel project.
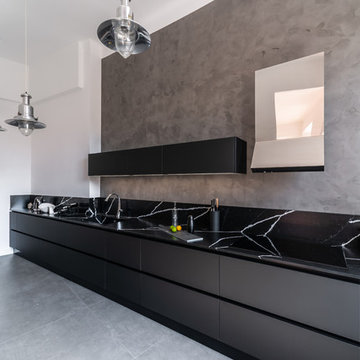
Large contemporary single-wall eat-in kitchen in Nice with a single-bowl sink, flat-panel cabinets, stainless steel cabinets, quartzite benchtops, grey splashback, cement tile splashback, panelled appliances, cement tiles, with island, grey floor and black benchtop.
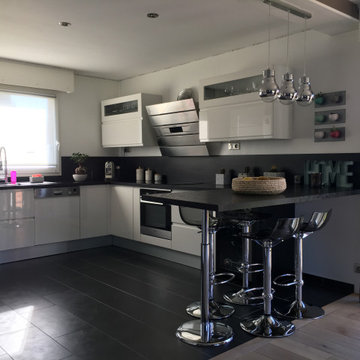
Un poil démodée et trop rustique… Je passe ici, d’une cuisine rustique blanche à une cuisine contemporaine laquée.
Plan de travail, imitation granit pour un effet optimal.
On termine avec un carrelage au sol noir, sobre et élégant.
Je vous laisse découvrir les différentes étapes de la rénovation.
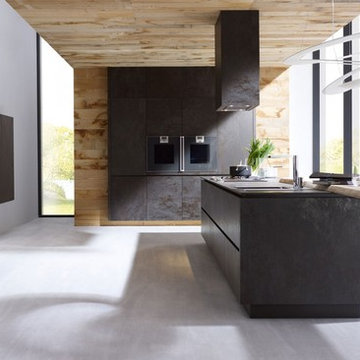
The discovery of a new material for living ceramic materials have unique qualities allowing them to be used in space technology. Elegant ceramics and warm wood tone blend in a handle less design, creating an overall appearance that is perfect in looks and to the touch
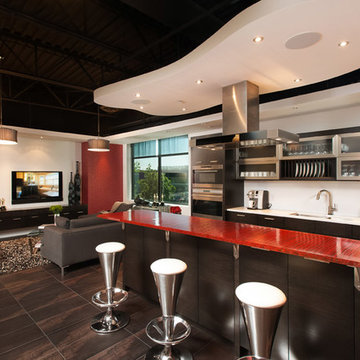
My House Design/Build Team | www.myhousedesignbuild.com | 604-694-6873 | Reuben Krabbe Photography
Design ideas for a mid-sized modern single-wall open plan kitchen in Vancouver with an undermount sink, glass-front cabinets, stainless steel cabinets, white splashback, panelled appliances, glass benchtops, ceramic floors and red benchtop.
Design ideas for a mid-sized modern single-wall open plan kitchen in Vancouver with an undermount sink, glass-front cabinets, stainless steel cabinets, white splashback, panelled appliances, glass benchtops, ceramic floors and red benchtop.
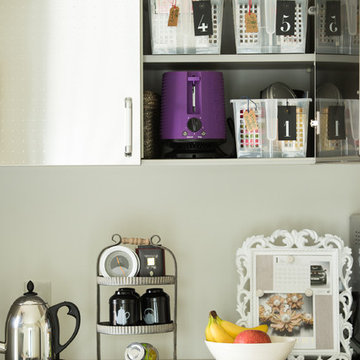
インテリア性の高い、暮らしやすい収納づくり
Design ideas for a large modern single-wall open plan kitchen in Other with an integrated sink, flat-panel cabinets, stainless steel cabinets, stainless steel benchtops, panelled appliances, marble floors, a peninsula, white floor and white benchtop.
Design ideas for a large modern single-wall open plan kitchen in Other with an integrated sink, flat-panel cabinets, stainless steel cabinets, stainless steel benchtops, panelled appliances, marble floors, a peninsula, white floor and white benchtop.
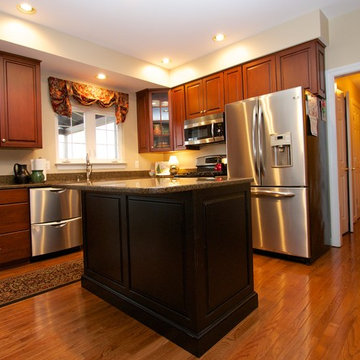
Custom cabinet renewal transformed a white outdated kitchen into a transitional kitchen in cherry wood with a Washington cherry stain with sable glaze on the main kitchen cabinets.
The doors are presidential style center raised panel doors and soft close hinges and full extension pull out drawers are installed throughout the kitchen. There is a corner display cabinet that features a clear glass door. The custom island is also cherry wood with an antiqued black stain, door end panels and furniture base.
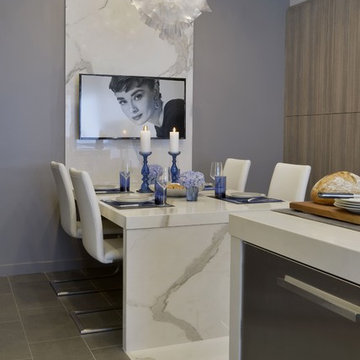
The all new display in Bilotta’s Mamaroneck showroom is designed by Fabrice Garson. This contemporary kitchen is well equipped with all the necessities that every chef dreams of while keeping a modern clean look. Fabrice used a mix of light and dark shades combined with smooth and textured finishes, stainless steel drawers, and splashes of vibrant blue and bright white accessories to bring the space to life. The pantry cabinetry and oven surround are Artcraft’s Eva door in a Rift White Oak finished in a Dark Smokehouse Gloss. The sink wall is also the Eva door in a Pure White Gloss with horizontal motorized bi-fold wall cabinets with glass fronts. The White Matte backsplash below these wall cabinets lifts up to reveal walnut inserts that store spices, knives and other cooking essentials. In front of this backsplash is a Galley Workstation sink with 2 contemporary faucets in brushed stainless from Brizo. To the left of the sink is a Fisher Paykel dishwasher hidden behind a white gloss panel which opens with a knock of your hand. The large 10 1/2-foot island has a mix of Dark Linen laminate drawer fronts on one side and stainless-steel drawer fronts on the other and holds a Miseno stainless-steel undermount prep sink with a matte black Brizo faucet, a Fisher Paykel dishwasher drawer, a Fisher Paykel induction cooktop, and a Miele Hood above. The porcelain waterfall countertop (from Walker Zanger), flows from one end of the island to the other and continues in one sweep across to the table connecting the two into one kitchen and dining unit.
Designer: Fabrice Garson. Photographer: Peter Krupenye
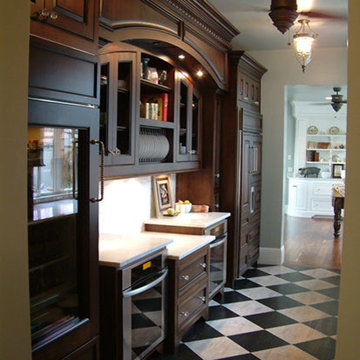
Large traditional single-wall open plan kitchen in Sacramento with a farmhouse sink, shaker cabinets, stainless steel cabinets, medium hardwood floors, multiple islands and panelled appliances.
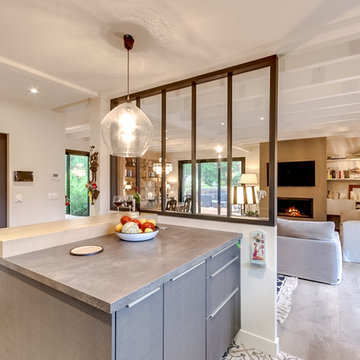
meero
Design ideas for a large contemporary single-wall eat-in kitchen in Bordeaux with a single-bowl sink, flat-panel cabinets, stainless steel cabinets, solid surface benchtops, metallic splashback, metal splashback, panelled appliances, light hardwood floors, with island and beige floor.
Design ideas for a large contemporary single-wall eat-in kitchen in Bordeaux with a single-bowl sink, flat-panel cabinets, stainless steel cabinets, solid surface benchtops, metallic splashback, metal splashback, panelled appliances, light hardwood floors, with island and beige floor.
Kitchen with Stainless Steel Cabinets and Panelled Appliances Design Ideas
2