Kitchen with Stainless Steel Cabinets and Purple Cabinets Design Ideas
Refine by:
Budget
Sort by:Popular Today
141 - 160 of 4,948 photos
Item 1 of 3
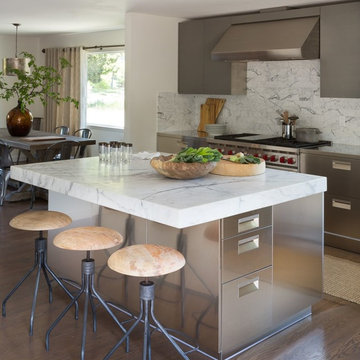
Stainless Steel cabinetry with Italia handle. Arclinea stainless steel countertop with welded sink. Wall units with Clay Oak finish.
Photography: David Duncan Livingston
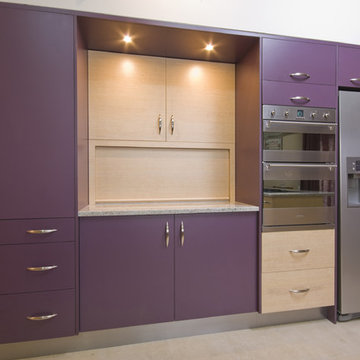
This is an example of a mid-sized modern u-shaped open plan kitchen in Sydney with flat-panel cabinets, purple cabinets, granite benchtops, stainless steel appliances, ceramic floors, no island and beige floor.
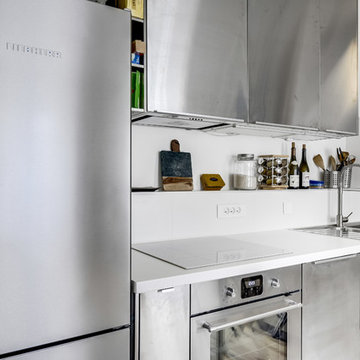
Shoootin
Design ideas for a mid-sized contemporary single-wall open plan kitchen in Paris with an undermount sink, stainless steel cabinets, white splashback, stainless steel appliances, ceramic floors, no island, white floor and white benchtop.
Design ideas for a mid-sized contemporary single-wall open plan kitchen in Paris with an undermount sink, stainless steel cabinets, white splashback, stainless steel appliances, ceramic floors, no island, white floor and white benchtop.
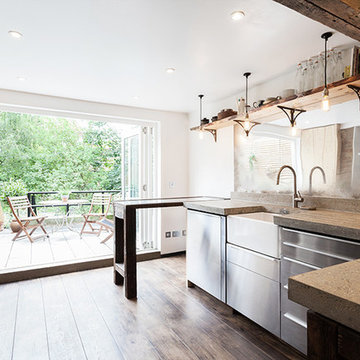
Chris Snook
Photo of a mid-sized scandinavian galley separate kitchen in London with a farmhouse sink, flat-panel cabinets, stainless steel cabinets, concrete benchtops, mirror splashback, stainless steel appliances, dark hardwood floors and a peninsula.
Photo of a mid-sized scandinavian galley separate kitchen in London with a farmhouse sink, flat-panel cabinets, stainless steel cabinets, concrete benchtops, mirror splashback, stainless steel appliances, dark hardwood floors and a peninsula.
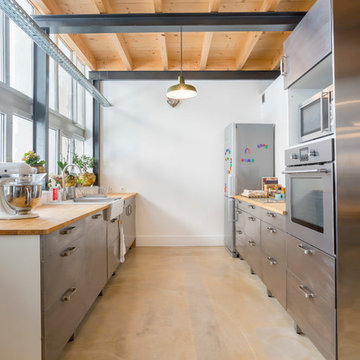
Large industrial galley separate kitchen in Lyon with a farmhouse sink, flat-panel cabinets, stainless steel cabinets, stainless steel appliances, no island and wood benchtops.
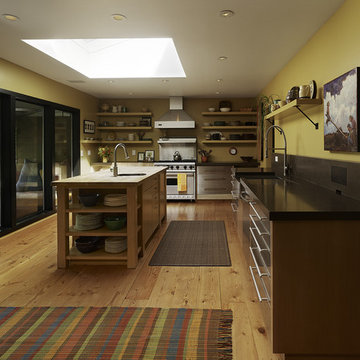
Design: Melissa Schmitt
Photos by Adrian Gregorutti
This is an example of a mid-sized contemporary l-shaped separate kitchen in San Francisco with stainless steel appliances, stainless steel cabinets, open cabinets, a farmhouse sink, light hardwood floors, with island and solid surface benchtops.
This is an example of a mid-sized contemporary l-shaped separate kitchen in San Francisco with stainless steel appliances, stainless steel cabinets, open cabinets, a farmhouse sink, light hardwood floors, with island and solid surface benchtops.
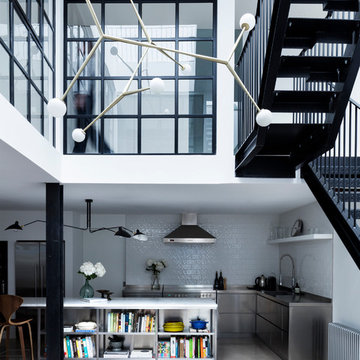
This former garment factory in Bethnal Green had previously been used as a commercial office before being converted into a large open plan live/work unit nearly ten years ago. The challenge: how to retain an open plan arrangement whilst creating defined spaces and adding a second bedroom.
By opening up the enclosed stairwell and incorporating the vertical circulation into the central atrium, we were able to add space, light and volume to the main living areas. Glazing is used throughout to bring natural light deeper into the floor plan, with obscured glass panels creating privacy for the fully refurbished bathrooms and bedrooms. The glazed atrium visually connects both floors whilst separating public and private spaces.
The industrial aesthetic of the original building has been preserved with a bespoke stainless steel kitchen, open metal staircase and exposed steel columns, complemented by the new metal-framed atrium glazing, and poured concrete resin floor.
Photographer: Rory Gardiner
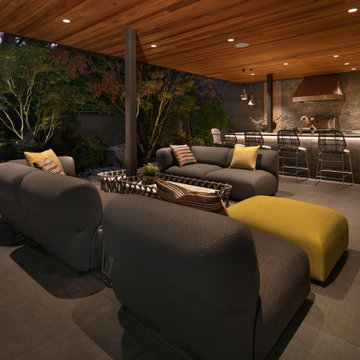
According to the new owners, a great deal of focus was placed on the outside of the home. A large doorway fully opens to the outdoors, revealing a private open-air entertaining area with natural elements from the surrounding environment. Beautiful wood finishes found inside the home flow seamlessly into the covered outdoor space, which provides year-round usability. Anchored by a fully-functional outdoor kitchen, the refined materials and warm accents perfectly complement the timeless design of the K750HB Hybrid Fire Grill and stainless steel Signature Series cabinetry and appliances.
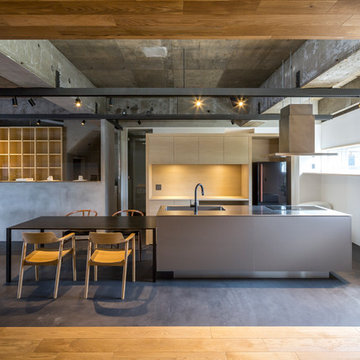
トーンが統一された
シックで落ち着いた雰囲気の空間。
インダストリアル調に仕上がっています。
Mid-sized industrial open plan kitchen in Tokyo Suburbs with an integrated sink, beaded inset cabinets, stainless steel cabinets, stainless steel benchtops, black appliances, concrete floors, with island, grey floor and grey benchtop.
Mid-sized industrial open plan kitchen in Tokyo Suburbs with an integrated sink, beaded inset cabinets, stainless steel cabinets, stainless steel benchtops, black appliances, concrete floors, with island, grey floor and grey benchtop.
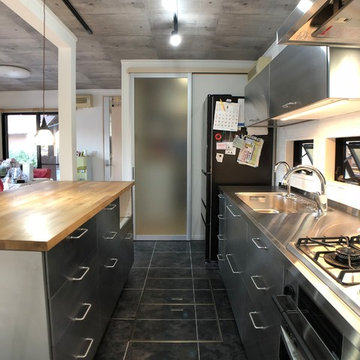
Industrial single-wall kitchen in Other with an integrated sink, flat-panel cabinets, stainless steel cabinets, stainless steel benchtops, with island, black floor and brown benchtop.
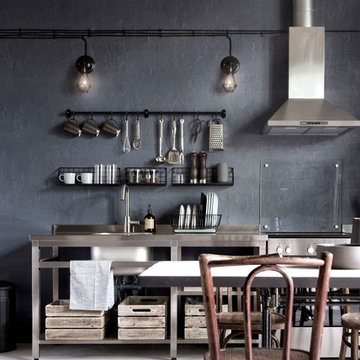
INT2 architecture
This is an example of a small industrial single-wall open plan kitchen in Moscow with open cabinets, stainless steel cabinets, stainless steel benchtops, stainless steel appliances, painted wood floors, no island and white floor.
This is an example of a small industrial single-wall open plan kitchen in Moscow with open cabinets, stainless steel cabinets, stainless steel benchtops, stainless steel appliances, painted wood floors, no island and white floor.
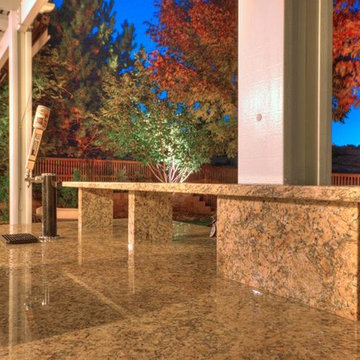
Small transitional l-shaped eat-in kitchen in Boise with flat-panel cabinets, stainless steel cabinets, granite benchtops, stainless steel appliances, terra-cotta floors, a peninsula and red floor.
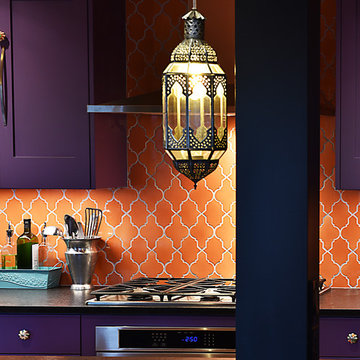
Cabin 40 Images
Design ideas for a large eclectic galley eat-in kitchen in Portland with an undermount sink, shaker cabinets, purple cabinets, solid surface benchtops, orange splashback, ceramic splashback, stainless steel appliances, light hardwood floors and with island.
Design ideas for a large eclectic galley eat-in kitchen in Portland with an undermount sink, shaker cabinets, purple cabinets, solid surface benchtops, orange splashback, ceramic splashback, stainless steel appliances, light hardwood floors and with island.
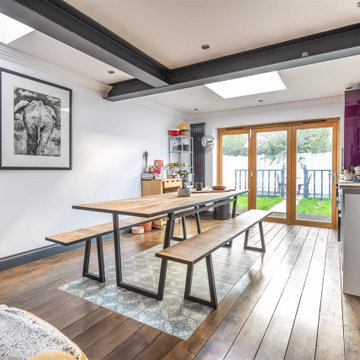
Design ideas for an eclectic single-wall eat-in kitchen in London with a farmhouse sink, glass-front cabinets, purple cabinets, wood benchtops, grey splashback, porcelain splashback, stainless steel appliances, medium hardwood floors, no island and exposed beam.
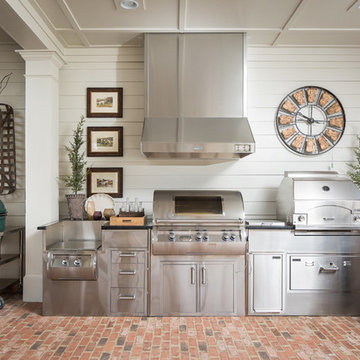
An indoor/outdoor kitchen, living, and dining area by t-Olive Properties (www.toliveproperties.com). Photo by David Cannon (www.davidcannonphotography.com)
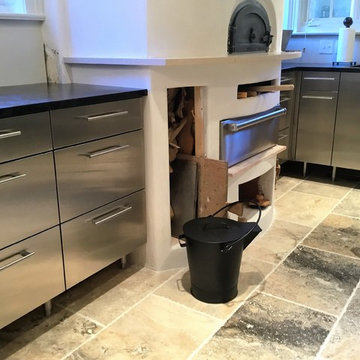
Remodel with Stainless Steel Cabinets by Wood-Mode and Breakfast Bar by Brookhaven.
Photo of a mid-sized contemporary kitchen in Atlanta with an undermount sink, flat-panel cabinets, stainless steel cabinets, soapstone benchtops, stainless steel appliances, ceramic floors and with island.
Photo of a mid-sized contemporary kitchen in Atlanta with an undermount sink, flat-panel cabinets, stainless steel cabinets, soapstone benchtops, stainless steel appliances, ceramic floors and with island.
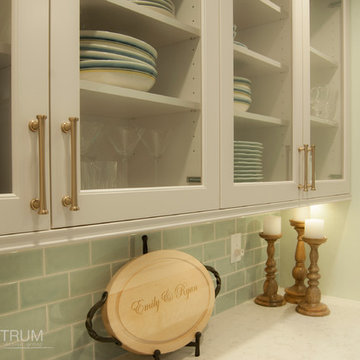
Photo of a mid-sized transitional l-shaped eat-in kitchen in Chicago with a drop-in sink, raised-panel cabinets, stainless steel cabinets, granite benchtops, green splashback, subway tile splashback, stainless steel appliances, dark hardwood floors and with island.
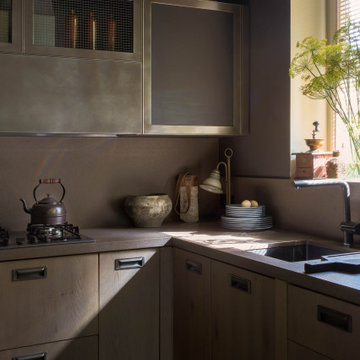
Photo of a small country u-shaped kitchen in Moscow with stainless steel cabinets, quartz benchtops, grey splashback, engineered quartz splashback, grey floor and grey benchtop.
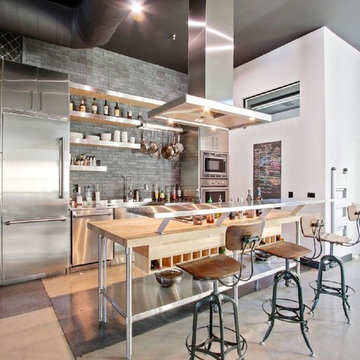
This is an example of an industrial galley eat-in kitchen in Orange County with a farmhouse sink, open cabinets, stainless steel cabinets, wood benchtops, grey splashback, brick splashback, stainless steel appliances, concrete floors, with island and grey floor.
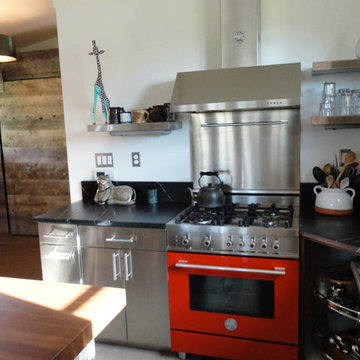
Photo of a small industrial l-shaped kitchen in Other with flat-panel cabinets, stainless steel cabinets, stainless steel appliances and cement tiles.
Kitchen with Stainless Steel Cabinets and Purple Cabinets Design Ideas
8