Kitchen with Stainless Steel Cabinets and Timber Splashback Design Ideas
Refine by:
Budget
Sort by:Popular Today
61 - 80 of 99 photos
Item 1 of 3
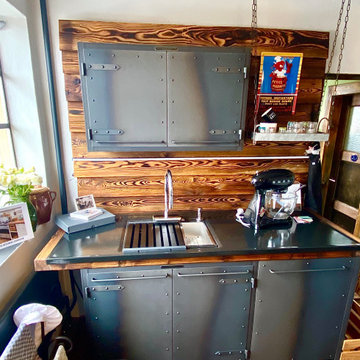
News! once upon a steel
Neuzugang 2021 im Studio Kitchen4me
Erlebnis von Noodles für echtes Material Gefühl von Stahl und zarter glatter Lasur von Systemceram...
Einzigartige Küchen und Küchenmöbel in solider Qualität von Hand gefertigt. Modulares System. Das markante Design von Noodles ist inspiriert vom typischen Industrial Look des frühen 20. Jahrhunderts. Dunkler Naturstahl oder weiß; grün lackiert.
"Egal welches Wort man für Begeisterung finden möchte, diese Küche passt einfach wie. A... auf Eimer zu unserem Männerküchen Style." Michaela Kuchinka
zum anfassen in unserem Studio
Kitchen4me
Am Sandberg 3
85232 Bergkirchen
Terminvereinbarung unter Info@kitchen4me.de
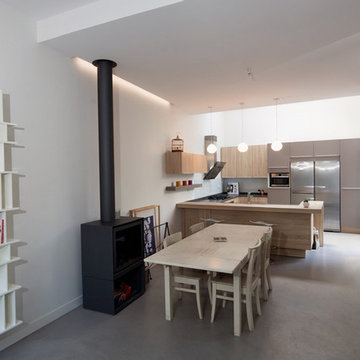
Arnaud Fougeres
This is an example of a mid-sized contemporary u-shaped open plan kitchen in Paris with a single-bowl sink, beaded inset cabinets, stainless steel cabinets, wood benchtops, beige splashback, timber splashback, stainless steel appliances, concrete floors, with island and grey floor.
This is an example of a mid-sized contemporary u-shaped open plan kitchen in Paris with a single-bowl sink, beaded inset cabinets, stainless steel cabinets, wood benchtops, beige splashback, timber splashback, stainless steel appliances, concrete floors, with island and grey floor.
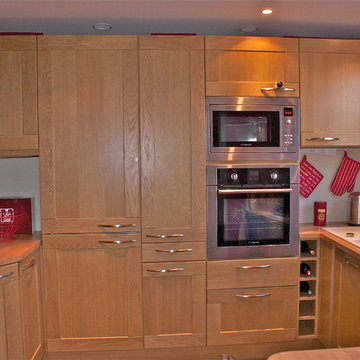
La cuisine en chêne a été faite sur mesure pour épouser les conduits et gaines techniques. Toujours pour refléter la lumière, le choix a été fait d'une crédence en verre se mariant avec la couleur de l'évier. Un ballon d'eau chaude extra-plat a été installé pour gagner de la place.
www.influences-coataner.com
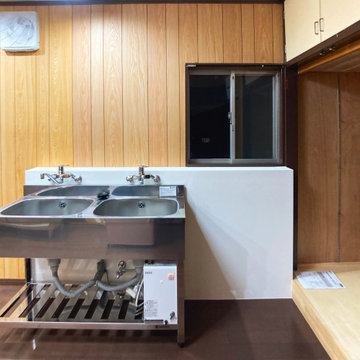
工事工程を少なくするため、転がし配管としています。
配管スペースを確保するためにライニングを作っています。
Inspiration for a small country galley separate kitchen in Other with an integrated sink, flat-panel cabinets, stainless steel cabinets, stainless steel benchtops, timber splashback, stainless steel appliances, plywood floors, no island, brown floor and wallpaper.
Inspiration for a small country galley separate kitchen in Other with an integrated sink, flat-panel cabinets, stainless steel cabinets, stainless steel benchtops, timber splashback, stainless steel appliances, plywood floors, no island, brown floor and wallpaper.
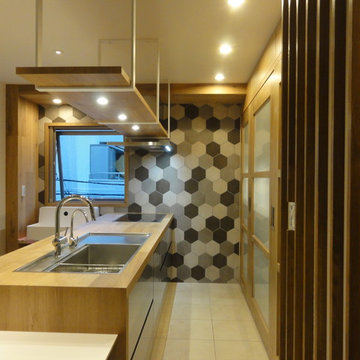
特徴的な六角形のタイルを目線の奥に配置。キッチンカウンターはバーチ(木製)水作業に必要なエリアは大き目の平場のあるステンレスシンク。キッチンカウンターのバーチに合わせた木の色味は、がっしりとした窓枠、収納扉、階段に続く格子と、統一感を図っています。
Photo of a mid-sized modern galley eat-in kitchen in Tokyo with stainless steel cabinets, wood benchtops, beige splashback, timber splashback, stainless steel appliances, marble floors, with island and beige floor.
Photo of a mid-sized modern galley eat-in kitchen in Tokyo with stainless steel cabinets, wood benchtops, beige splashback, timber splashback, stainless steel appliances, marble floors, with island and beige floor.
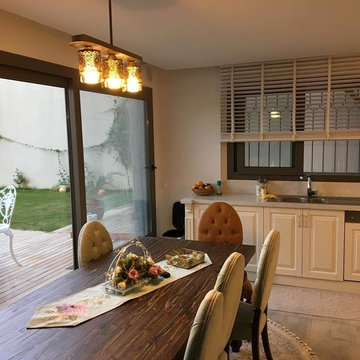
Intégrateur, Conception Domotique
Mid-sized country single-wall open plan kitchen in Paris with a single-bowl sink, beaded inset cabinets, stainless steel cabinets, marble benchtops, beige splashback, timber splashback, stainless steel appliances, cement tiles and beige floor.
Mid-sized country single-wall open plan kitchen in Paris with a single-bowl sink, beaded inset cabinets, stainless steel cabinets, marble benchtops, beige splashback, timber splashback, stainless steel appliances, cement tiles and beige floor.
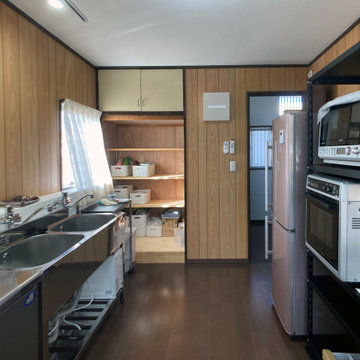
既存の仕上げをほぼそのまま活かし、コストを抑えています。
押入れを改造し、備品を収納できるスペースに。
床を底上げし、配管スペースとしています。
Design ideas for a small country galley separate kitchen in Other with an integrated sink, flat-panel cabinets, stainless steel cabinets, stainless steel benchtops, timber splashback, stainless steel appliances, plywood floors, no island, brown floor and wallpaper.
Design ideas for a small country galley separate kitchen in Other with an integrated sink, flat-panel cabinets, stainless steel cabinets, stainless steel benchtops, timber splashback, stainless steel appliances, plywood floors, no island, brown floor and wallpaper.
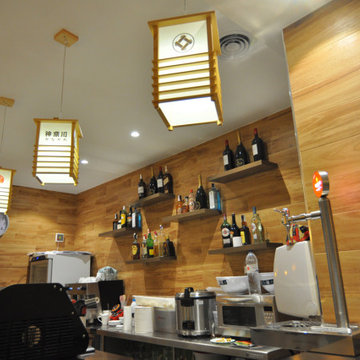
Inspiration for a small asian single-wall open plan kitchen in Other with a single-bowl sink, stainless steel cabinets, marble benchtops, brown splashback, timber splashback, stainless steel appliances, light hardwood floors, no island, grey floor and black benchtop.
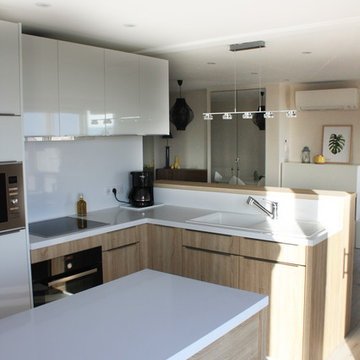
Design ideas for a beach style kitchen in Montpellier with beaded inset cabinets, stainless steel cabinets, wood benchtops, beige splashback, timber splashback, stainless steel appliances, light hardwood floors, with island and beige floor.
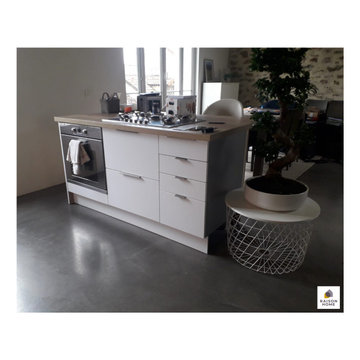
Quel plaisir de cuisiner tout en partageant un moment avec ses proches.
Dans cette nouvelle création, les propriétaires se sont orientés sur une valeur sûre : le mariage du blanc et du bois, souligné par des touches en acier.
Des allures scandinaves pour un espace à la fois épuré et chaleureux. Encore une fois les rangements sont nombreux. L’îlot central qui sert également de coin repas pour deux personnes assure parfaitement la liaison entre la cuisine et le salon.
La lumière naturelle traverse la pièce le jour, les spots intégrés prennent le relai la nuit. Tous les ingrédients sont réunis pour partager un bon moment dans cette nouvelle cuisine élégante en toute simplicité.
Vous avez envie de transformer votre cuisine ? Créer un espace qui vous ressemble ? Contactez-moi dès maintenant !
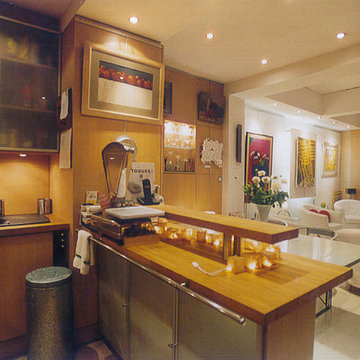
Philip S.
This is an example of a mid-sized contemporary l-shaped eat-in kitchen in Paris with an undermount sink, beaded inset cabinets, stainless steel cabinets, wood benchtops, timber splashback, panelled appliances, concrete floors, with island and grey floor.
This is an example of a mid-sized contemporary l-shaped eat-in kitchen in Paris with an undermount sink, beaded inset cabinets, stainless steel cabinets, wood benchtops, timber splashback, panelled appliances, concrete floors, with island and grey floor.
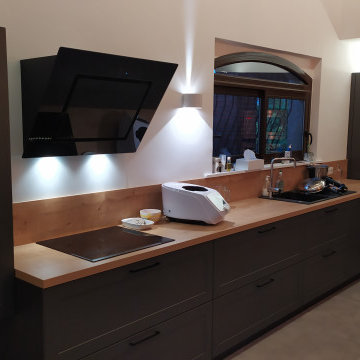
Cuisine intérieur design présente une cuisine sur mesure tout équipée, en laque graphite mate mouluré avec plan de travail en stratifié aspect bois, pour retranscrire le style maison de campagne avec îlot central
photos après/avant
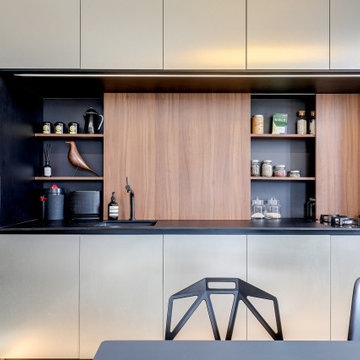
Photo of a mid-sized contemporary single-wall open plan kitchen in Lyon with an undermount sink, beaded inset cabinets, stainless steel cabinets, solid surface benchtops, black splashback, panelled appliances, light hardwood floors, no island, beige floor, black benchtop and timber splashback.
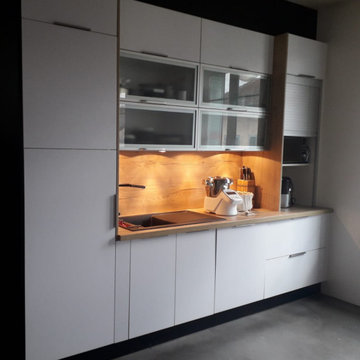
Quel plaisir de cuisiner tout en partageant un moment avec ses proches.
Dans cette nouvelle création, les propriétaires se sont orientés sur une valeur sûre : le mariage du blanc et du bois, souligné par des touches en acier.
Des allures scandinaves pour un espace à la fois épuré et chaleureux. Encore une fois les rangements sont nombreux. L’îlot central qui sert également de coin repas pour deux personnes assure parfaitement la liaison entre la cuisine et le salon.
La lumière naturelle traverse la pièce le jour, les spots intégrés prennent le relai la nuit. Tous les ingrédients sont réunis pour partager un bon moment dans cette nouvelle cuisine élégante en toute simplicité.
Vous avez envie de transformer votre cuisine ? Créer un espace qui vous ressemble ? Contactez-moi dès maintenant !
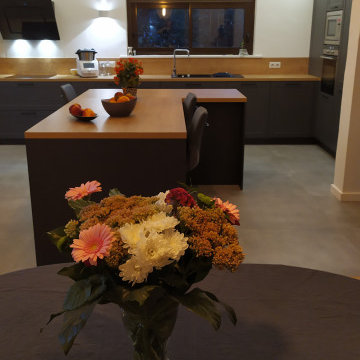
Cuisine intérieur design présente une cuisine sur mesure tout équipée, en laque graphite mate mouluré avec plan de travail en stratifié aspect bois, pour retranscrire le style maison de campagne avec îlot central
photos après/avant
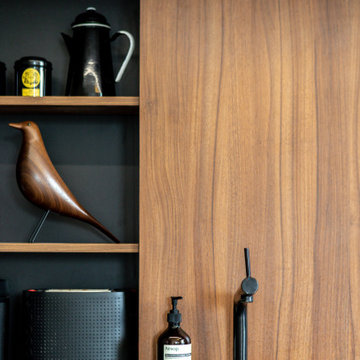
Mid-sized contemporary single-wall open plan kitchen in Lyon with an undermount sink, beaded inset cabinets, stainless steel cabinets, solid surface benchtops, black splashback, timber splashback, panelled appliances, light hardwood floors, no island, beige floor and black benchtop.
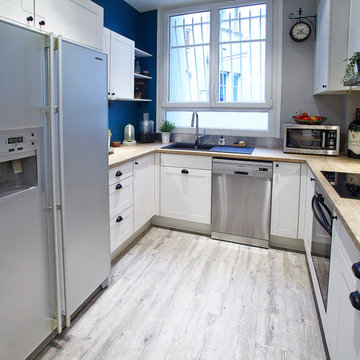
Cuisine et espace repas d'un appartement Haussmannien à Paris 17
Photo of a mid-sized contemporary l-shaped open plan kitchen in Paris with a single-bowl sink, beaded inset cabinets, stainless steel cabinets, wood benchtops, white splashback, timber splashback, stainless steel appliances and with island.
Photo of a mid-sized contemporary l-shaped open plan kitchen in Paris with a single-bowl sink, beaded inset cabinets, stainless steel cabinets, wood benchtops, white splashback, timber splashback, stainless steel appliances and with island.
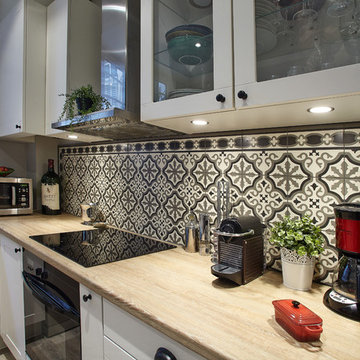
Cuisine et espace repas d'un appartement Haussmannien à Paris 17
Inspiration for a mid-sized contemporary l-shaped open plan kitchen in Paris with a single-bowl sink, beaded inset cabinets, stainless steel cabinets, wood benchtops, white splashback, timber splashback, stainless steel appliances and with island.
Inspiration for a mid-sized contemporary l-shaped open plan kitchen in Paris with a single-bowl sink, beaded inset cabinets, stainless steel cabinets, wood benchtops, white splashback, timber splashback, stainless steel appliances and with island.
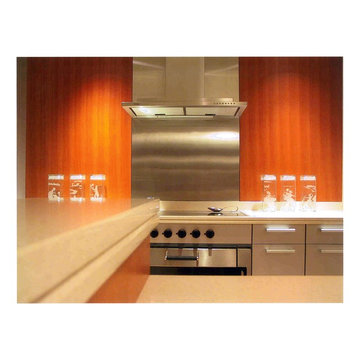
Expansive open modern kitchen in Boca Raton Florida, featuring aluminum cabinets, quartz countertops and pearwood backsplashes and island. Open view to the Intracoastal Waterway, and Atlantic Ocean beyond.
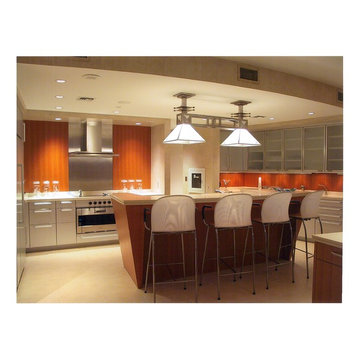
Expansive open modern kitchen in Boca Raton Florida, featuring aluminum cabinets, quartz countertops and pearwood backsplashes and island. Open view to the Intracoastal Waterway, and Atlantic Ocean beyond.
Kitchen with Stainless Steel Cabinets and Timber Splashback Design Ideas
4