Kitchen with Stainless Steel Cabinets and White Floor Design Ideas
Refine by:
Budget
Sort by:Popular Today
41 - 60 of 159 photos
Item 1 of 3
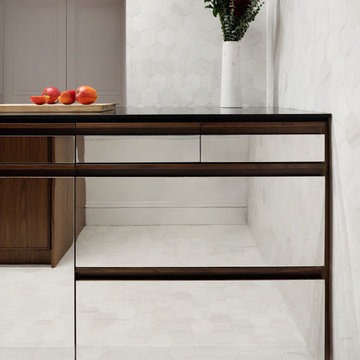
Mid-sized modern galley separate kitchen in New York with an undermount sink, flat-panel cabinets, stainless steel cabinets, quartz benchtops, black splashback, stone slab splashback, stainless steel appliances, marble floors, a peninsula, white floor and black benchtop.
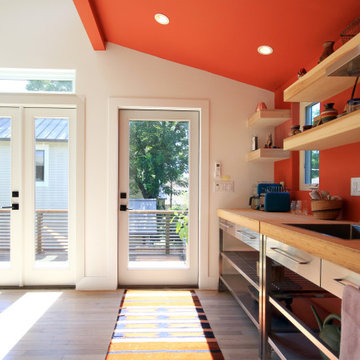
Design ideas for a small contemporary galley eat-in kitchen in Houston with a single-bowl sink, open cabinets, stainless steel cabinets, wood benchtops, light hardwood floors, no island, white floor, brown benchtop and vaulted.
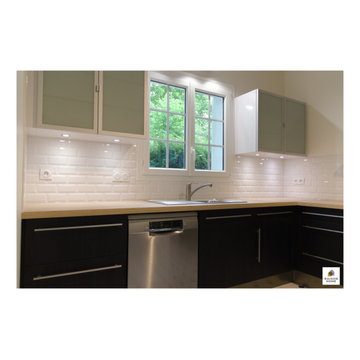
Les carreaux de métro font fureur ces dernières années. Autrefois rétros, ils apportent du cachet aux cuisines d'aujourd'hui.
Le style urbain moderne se transforme selon les associations de couleurs.
Par exemple, avec du gris effet béton ciré, il devient 100% tendance.
Dans cette cuisine, les propriétaires ont adopté le style urbain chic, grâce à une association de noir et de blanc. Le tout est mis en lumière par les spots encastrés sous les meubles hauts et les fines poignées en acier.
Fonctionnelle, cette cuisine dispose de nombreux espaces de rangement optimisés ainsi que d'un coin snack pour deux personnes.
Une belle cuisine, harmonieuse et lumineuse dans laquelle mes clients préparent désormais de bons petits plats !
Vous aussi, vous rêvez de transformer votre cuisine ? N’attendez plus, contactez-moi dès maintenant !
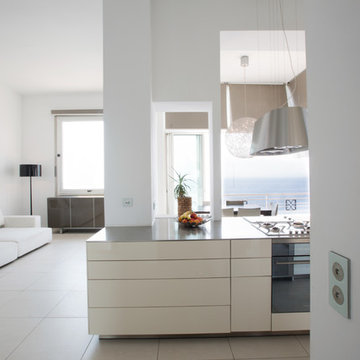
Mid-sized modern single-wall open plan kitchen in Nice with beaded inset cabinets, stainless steel cabinets, stainless steel benchtops, grey splashback, metal splashback, stainless steel appliances, cement tiles, with island and white floor.
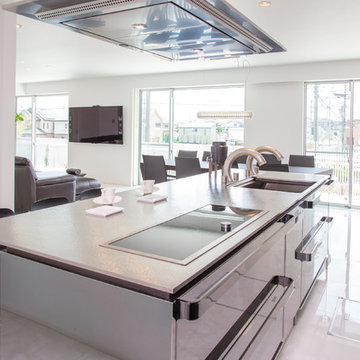
天板はエンブレムトップの「アイス」を使用し、水栓はその重厚感が特徴的な「ビッグ」を使用、天板の奥行を広げることでカウンターとしても使用できるキッチンとなっています。
Design ideas for a contemporary single-wall open plan kitchen with stainless steel cabinets, stainless steel benchtops, with island, an integrated sink, metallic splashback, black appliances and white floor.
Design ideas for a contemporary single-wall open plan kitchen with stainless steel cabinets, stainless steel benchtops, with island, an integrated sink, metallic splashback, black appliances and white floor.
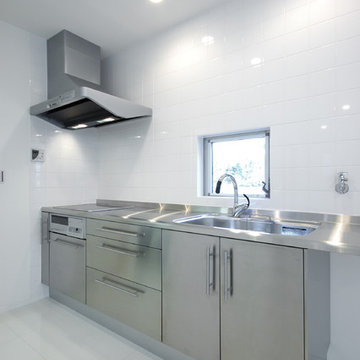
キッチンです。施主支給のIKEAのステンレスキッチンです。
天端だけ伸ばすという特注もおこなっているというのでびっくりしました。
Inspiration for a modern single-wall open plan kitchen in Tokyo with an integrated sink, flat-panel cabinets, stainless steel cabinets, stainless steel benchtops, white splashback, porcelain splashback, stainless steel appliances, porcelain floors and white floor.
Inspiration for a modern single-wall open plan kitchen in Tokyo with an integrated sink, flat-panel cabinets, stainless steel cabinets, stainless steel benchtops, white splashback, porcelain splashback, stainless steel appliances, porcelain floors and white floor.
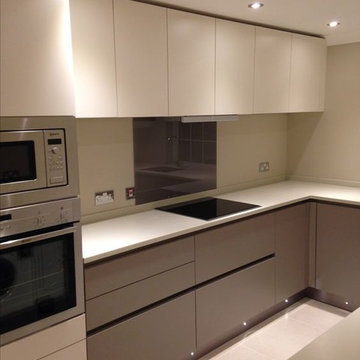
Inspiration for a small contemporary u-shaped kitchen pantry in Other with a double-bowl sink, stainless steel cabinets, stainless steel benchtops, white splashback, porcelain splashback, stainless steel appliances, porcelain floors, white floor and white benchtop.
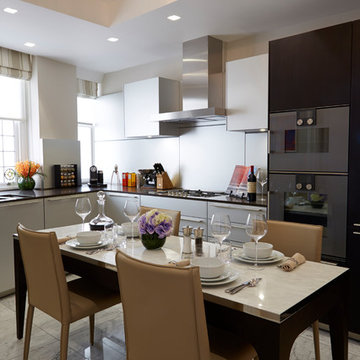
Photo of a small contemporary u-shaped separate kitchen in London with an integrated sink, flat-panel cabinets, stainless steel cabinets, marble benchtops, grey splashback, black appliances, marble floors, white floor and black benchtop.
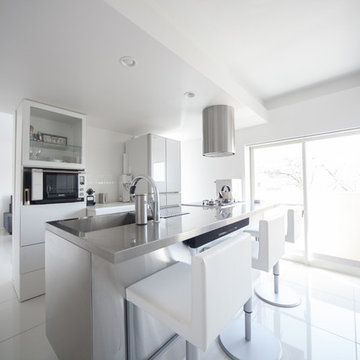
Design ideas for a contemporary single-wall kitchen in Tokyo Suburbs with an integrated sink, flat-panel cabinets, stainless steel cabinets, stainless steel benchtops, white appliances, with island, white floor and grey benchtop.
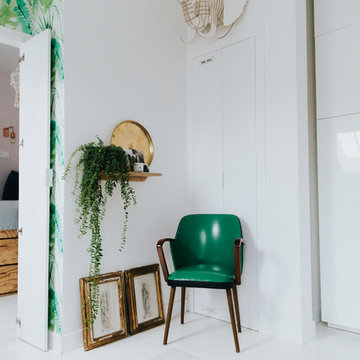
Laurence Revol
Photo of a mid-sized scandinavian l-shaped open plan kitchen in Paris with beaded inset cabinets, stainless steel cabinets, wood benchtops, white splashback, ceramic floors, with island and white floor.
Photo of a mid-sized scandinavian l-shaped open plan kitchen in Paris with beaded inset cabinets, stainless steel cabinets, wood benchtops, white splashback, ceramic floors, with island and white floor.
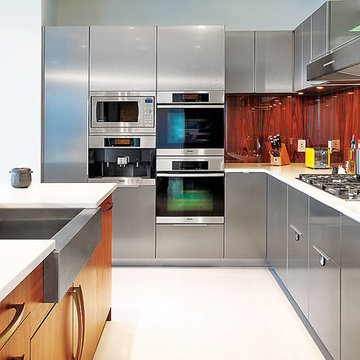
The redesign of this 2400sqft condo allowed mango to stray from our usual modest home renovation and play! Our client directed us to ‘Make it AWESOME!’ and reflective of its downtown location.
Ecologically, it hurt to gut a 3-year-old condo, but…… partitions, kitchen boxes, appliances, plumbing layout and toilets retained; all finishes, entry closet, partial dividing wall and lifeless fireplace demolished.
Marcel Wanders’ whimsical, timeless style & my client’s Tibetan collection inspired our design & palette of black, white, yellow & brushed bronze. Marcel’s wallpaper, furniture & lighting are featured throughout, along with Patricia Arquiola’s embossed tiles and lighting by Tom Dixon and Roll&Hill.
The rosewood prominent in the Shangri-La’s common areas suited our design; our local millworker used fsc rosewood veneers. Features include a rolling art piece hiding the tv, a bench nook at the front door and charcoal-stained wood walls inset with art. Ceaserstone countertops and fixtures from Watermark, Kohler & Zucchetti compliment the cabinetry.
A white concrete floor provides a clean, unifying base. Ceiling drops, inset with charcoal-painted embossed tin, define areas along with rugs by East India & FLOR. In the transition space is a Solus ethanol-based firebox.
Furnishings: Living Space, Inform, Mint Interiors & Provide
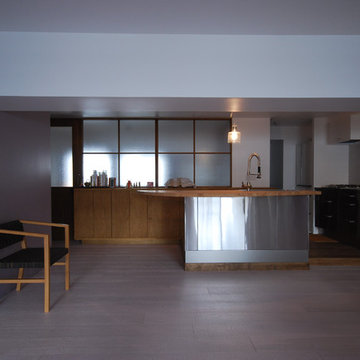
撮影:長澤浩二
Photo of a contemporary l-shaped open plan kitchen in Osaka with a drop-in sink, flat-panel cabinets, stainless steel cabinets, wood benchtops, white splashback, porcelain splashback, panelled appliances, plywood floors, with island and white floor.
Photo of a contemporary l-shaped open plan kitchen in Osaka with a drop-in sink, flat-panel cabinets, stainless steel cabinets, wood benchtops, white splashback, porcelain splashback, panelled appliances, plywood floors, with island and white floor.
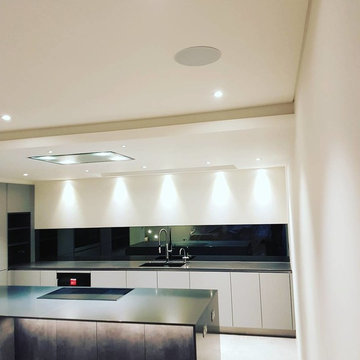
Intégrateur, Conception Domotique
This is an example of a large modern single-wall open plan kitchen in Paris with an integrated sink, beaded inset cabinets, stainless steel cabinets, glass benchtops, white splashback, glass sheet splashback, stainless steel appliances, cement tiles, with island and white floor.
This is an example of a large modern single-wall open plan kitchen in Paris with an integrated sink, beaded inset cabinets, stainless steel cabinets, glass benchtops, white splashback, glass sheet splashback, stainless steel appliances, cement tiles, with island and white floor.
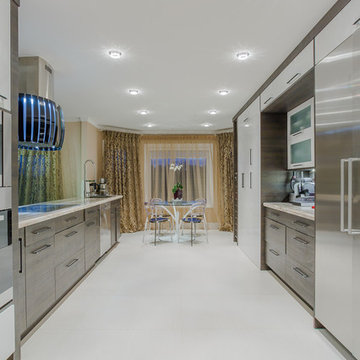
Large contemporary galley eat-in kitchen in Toronto with flat-panel cabinets, stainless steel cabinets, no island, granite benchtops, an undermount sink, stainless steel appliances, porcelain floors and white floor.
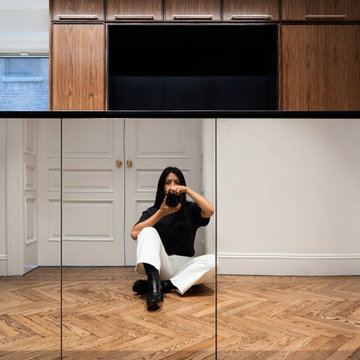
Polished Stainless steel kitchen cabinets in historic apartment.
Inspiration for a mid-sized modern galley separate kitchen in New York with an undermount sink, flat-panel cabinets, stainless steel cabinets, quartz benchtops, black splashback, stone slab splashback, stainless steel appliances, marble floors, a peninsula, white floor and black benchtop.
Inspiration for a mid-sized modern galley separate kitchen in New York with an undermount sink, flat-panel cabinets, stainless steel cabinets, quartz benchtops, black splashback, stone slab splashback, stainless steel appliances, marble floors, a peninsula, white floor and black benchtop.
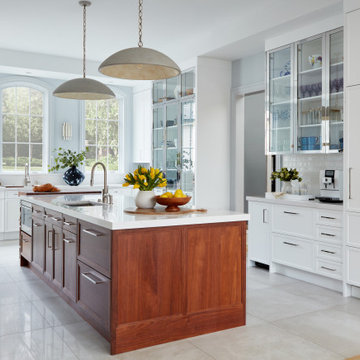
The homeowner was eager to update her dated kitchen into a modern yet functional space for both entertaining and cooking. The DEANE team worked to deliver a sophisticated, industrial vibe, leveraging unique materials and memorable accessories. The kitchen was outfitted with the full suite of SubZero/Wolf appliances and accessories to create a true chef’s kitchen for this family of six. The 48” range with griddle was a necessity, in addition to a convection oven, steam oven, and warming drawer. The decision was made to dedicate a refrigerator column to beverages with an independent ice maker by the beverage bar.
The white powder-coated convex hood is accented with polished stainless steel metal strapping. It is flanked by cabinetry columns with integrated LED lighting on either side, which have been recessed into the wall, projecting slightly to feel like professional displays. Satin stainless steel drawer fronts with polished trim for dramatic effect shine on the lower cabinetry on the cooking wall as well as the display and upper cabinetry on the opposite wall, adding a mix of transitional white cabinetry for warmth and variety. The backsplash is a 2 1/2 x 10 1/2 ceramic tile installed in a contemporary ‘stacked’ pattern, balanced by Calacatta quartz countertops. A finishing touch was to replace wood floors with 2×2 ft porcelain tiles that are warmed by radiant heat.
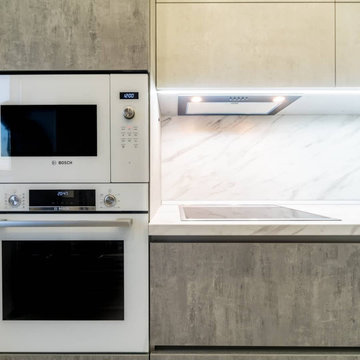
Ищете современную кухню, сочетающую в себе стиль и функциональность? Обратите внимание на нашу серую угловую кухню с матовыми фасадами. Яркая гамма, средний размер и дизайн с широкими углами делают эту кухню идеальной для тех, кто ищет гладкую эстетику в стиле лофт. Светло-серый цвет и белые акценты создают стильный и современный вид, а отсутствие ручек придает минималистский вид.
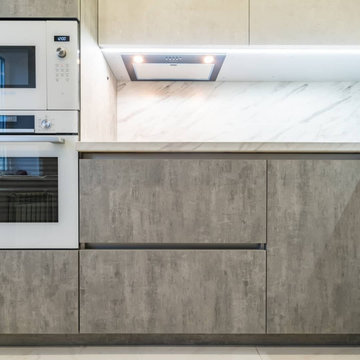
Ищете современную кухню, сочетающую в себе стиль и функциональность? Обратите внимание на нашу серую угловую кухню с матовыми фасадами. Яркая гамма, средний размер и дизайн с широкими углами делают эту кухню идеальной для тех, кто ищет гладкую эстетику в стиле лофт. Светло-серый цвет и белые акценты создают стильный и современный вид, а отсутствие ручек придает минималистский вид.
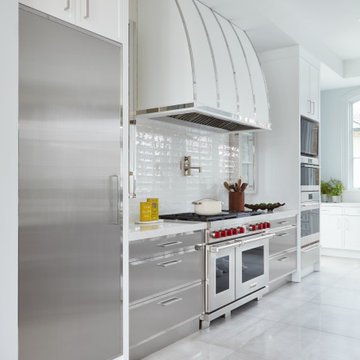
The homeowner was eager to update her dated kitchen into a modern yet functional space for both entertaining and cooking. The DEANE team worked to deliver a sophisticated, industrial vibe, leveraging unique materials and memorable accessories. The kitchen was outfitted with the full suite of SubZero/Wolf appliances and accessories to create a true chef’s kitchen for this family of six. The 48” range with griddle was a necessity, in addition to a convection oven, steam oven, and warming drawer. The decision was made to dedicate a refrigerator column to beverages with an independent ice maker by the beverage bar.
The white powder-coated convex hood is accented with polished stainless steel metal strapping. It is flanked by cabinetry columns with integrated LED lighting on either side, which have been recessed into the wall, projecting slightly to feel like professional displays. Satin stainless steel drawer fronts with polished trim for dramatic effect shine on the lower cabinetry on the cooking wall as well as the display and upper cabinetry on the opposite wall, adding a mix of transitional white cabinetry for warmth and variety. The backsplash is a 2 1/2 x 10 1/2 ceramic tile installed in a contemporary ‘stacked’ pattern, balanced by Calacatta quartz countertops. A finishing touch was to replace wood floors with 2×2 ft porcelain tiles that are warmed by radiant heat.
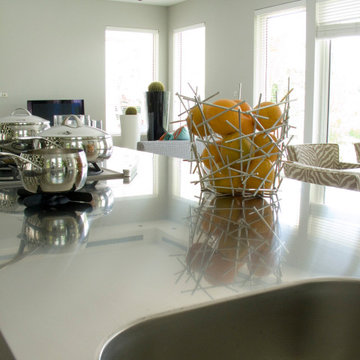
How do you create a sense of dining? We created for the client the sense of dining through simple lines and a view based on the pool and planting, that complimented the interior space, the internal material palette, and the setting of dining, day or night?
Kitchen with Stainless Steel Cabinets and White Floor Design Ideas
3