Kitchen with Stainless Steel Cabinets Design Ideas
Refine by:
Budget
Sort by:Popular Today
21 - 40 of 515 photos
Item 1 of 3
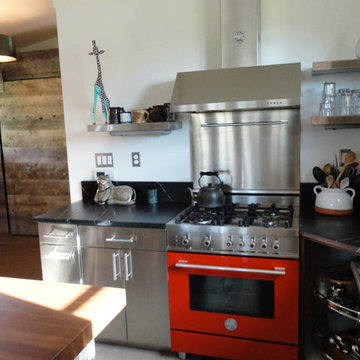
Photo of a small industrial l-shaped kitchen in Other with flat-panel cabinets, stainless steel cabinets, stainless steel appliances and cement tiles.
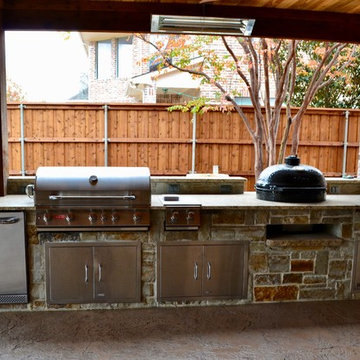
Ortus Exteriors - NOW this house has everything the homeowner could ever need or want! Under the 900 sq. ft. attached roof, grill and smoke meats with the 25 ft. kitchen, serve drinks while watching the game by the bar, or sit on the hearth of a stone fire place. The rare, Sinker Cypress, reclaimed wood used for the roof was brought in from the swamps of Florida. The large pool is 48 by 23 feet with a Midnight Blue finish and features an immense boulder waterfall that used 12 tons of rock! The decking continues to the back of the pool for an elevated area perfect for dancing or watching the sunset. We loved this project and working with the homeowner.
We design and build luxury swimming pools and outdoor living areas the way YOU want it. We focus on all-encompassing projects that transform your land into a custom outdoor oasis. Ortus Exteriors is an authorized Belgard contractor, and we are accredited with the Better Business Bureau.
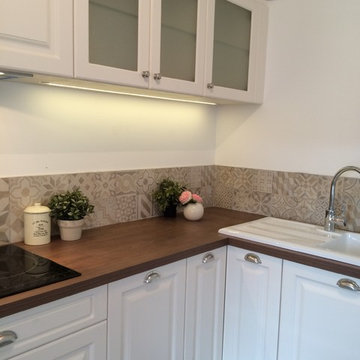
Cuisine traditionnelle créée sur mesure. Tons blanc cassé et plan de travail en bois foncé. Crédence en carreaux de ciments dans les tons beige.
Création sur mesure d'une verrière originale sous forme de deux L : pour séparer sans fermer.
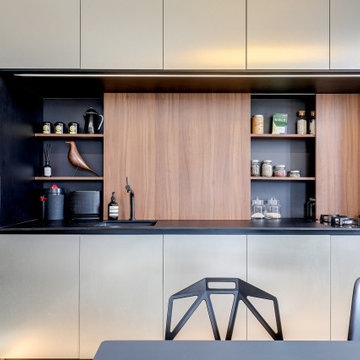
Photo of a mid-sized contemporary single-wall open plan kitchen in Lyon with an undermount sink, beaded inset cabinets, stainless steel cabinets, solid surface benchtops, black splashback, panelled appliances, light hardwood floors, no island, beige floor, black benchtop and timber splashback.
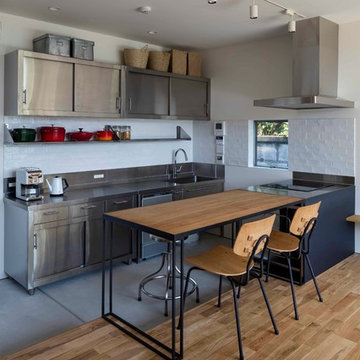
Photographer:Yasunoi Shimomura
Design ideas for a mid-sized modern single-wall open plan kitchen in Osaka with stainless steel cabinets, stainless steel benchtops, white splashback, ceramic splashback, coloured appliances, with island and grey benchtop.
Design ideas for a mid-sized modern single-wall open plan kitchen in Osaka with stainless steel cabinets, stainless steel benchtops, white splashback, ceramic splashback, coloured appliances, with island and grey benchtop.
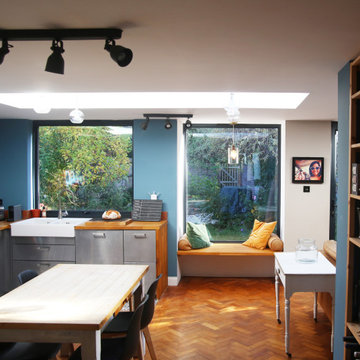
A projecting window seat breaks up the rear elevation to provide a well lit relaxing or study space connected to both the kitchen and dining spaces
Small industrial l-shaped eat-in kitchen in Hampshire with a farmhouse sink, flat-panel cabinets, stainless steel cabinets, wood benchtops, stainless steel appliances, painted wood floors and no island.
Small industrial l-shaped eat-in kitchen in Hampshire with a farmhouse sink, flat-panel cabinets, stainless steel cabinets, wood benchtops, stainless steel appliances, painted wood floors and no island.
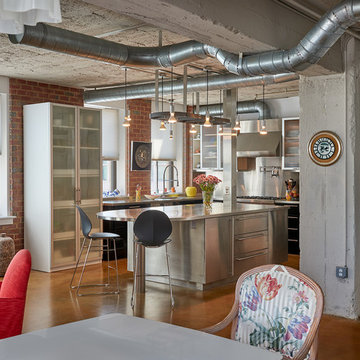
Anice Hoachlander, Hoachlander Davis Photography
Inspiration for a mid-sized industrial u-shaped open plan kitchen in DC Metro with stainless steel cabinets, stainless steel benchtops, metallic splashback, with island, glass-front cabinets, stainless steel appliances and an undermount sink.
Inspiration for a mid-sized industrial u-shaped open plan kitchen in DC Metro with stainless steel cabinets, stainless steel benchtops, metallic splashback, with island, glass-front cabinets, stainless steel appliances and an undermount sink.
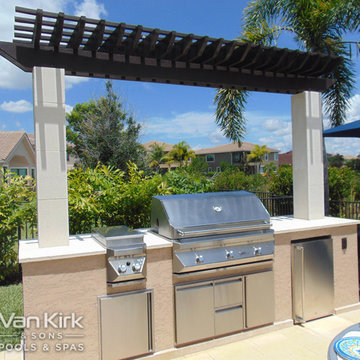
A more contemporary pool design with 3 underwater stools, sheer decent from pergola, pergola over kitchen area, 2 bubblers. Though the pool is not centered to the backyard, it is still a functional part that will get a lot of action.
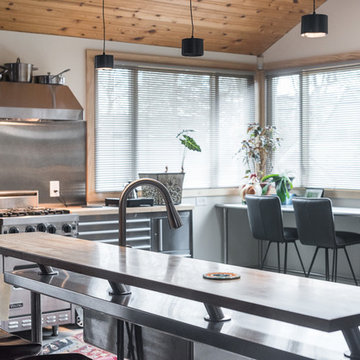
Given his background as a commercial bakery owner, the homeowner desired the space to have all of the function of commercial grade kitchens, but the warmth of an eat in domestic kitchen. Exposed commercial shelving functions as cabinet space for dish and kitchen tool storage. We met the challenge of creating an industrial space, by not doing conventional cabinetry, and adding an armoire for food storage. The original plain stainless sink unit, got a warm wood slab that will function as a breakfast bar. Large scale porcelain bronze tile, that met the functional and aesthetic desire for a concrete floor.
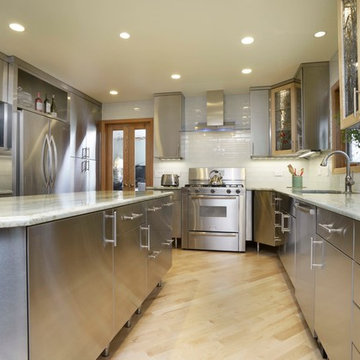
We loved doing this kitchen. Our stainless steel cabinets worked great with there marble countertops, white subway tiles, and the beautiful glass that they inserted into the wall cabinets. Very functional and sustainable.
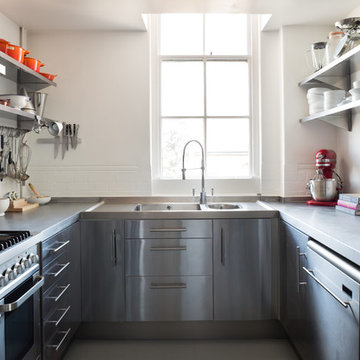
Paul Craig
This is an example of a mid-sized scandinavian u-shaped separate kitchen in London with an integrated sink, flat-panel cabinets, stainless steel cabinets, stainless steel benchtops, white splashback, ceramic splashback, stainless steel appliances, painted wood floors and no island.
This is an example of a mid-sized scandinavian u-shaped separate kitchen in London with an integrated sink, flat-panel cabinets, stainless steel cabinets, stainless steel benchtops, white splashback, ceramic splashback, stainless steel appliances, painted wood floors and no island.
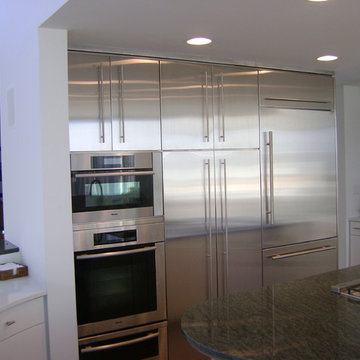
This is an example of a mid-sized modern single-wall eat-in kitchen in Orange County with flat-panel cabinets, stainless steel cabinets, granite benchtops, stainless steel appliances, with island and white splashback.
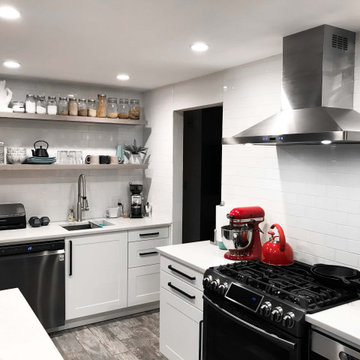
The PLFI 520 is a sleek island hood that looks great in any kitchen. This island range hood features a 600 CFM blower which will clean your kitchen air with ease. The power is adjustable too; in fact, you can turn the hood down to an ultra-quiet 100 CFM! The lower settings are great if you have guests over; all you need to do is push the button on the stainless steel control panel and that's it!
This island vent hood is manufactured in durable 430 stainless steel; it will last you several years! Speaking of lasting several years, the two LED lights are incredibly long-lasting – and they provide complete coverage of your cooktop!
As an added bonus, the baffle filters are dishwasher-safe, saving you time cleaning in your kitchen. Let your dishwasher do the work for you.
Check out some of the specs of our PLJI 520 below.
Hood Depth: 23.6"
Hood Height: 9.5"
Lights Type: 1.5w LED
Power: 110v / 60 Hz
Duct Size: 6
Sone: 5.3
Number of Lights: 4
To browse our PLFI 520 range hoods, click on the link below.
https://www.prolinerangehoods.com/catalogsearch/result/?q=PLJI%20520
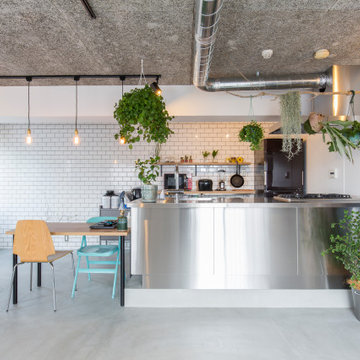
サンワカンパニーのオールステンレスのシステムキッチン
Inspiration for a large industrial single-wall open plan kitchen in Other with an integrated sink, beaded inset cabinets, stainless steel cabinets, stainless steel benchtops, stainless steel appliances, concrete floors, with island and wood.
Inspiration for a large industrial single-wall open plan kitchen in Other with an integrated sink, beaded inset cabinets, stainless steel cabinets, stainless steel benchtops, stainless steel appliances, concrete floors, with island and wood.
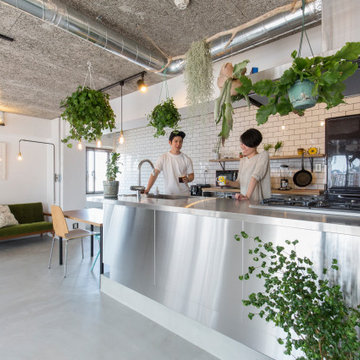
サンワカンパニーのオールステンレスのシステムキッチン
Photo of a large modern single-wall open plan kitchen in Other with an integrated sink, beaded inset cabinets, stainless steel cabinets, stainless steel benchtops, stainless steel appliances, concrete floors, with island and wood.
Photo of a large modern single-wall open plan kitchen in Other with an integrated sink, beaded inset cabinets, stainless steel cabinets, stainless steel benchtops, stainless steel appliances, concrete floors, with island and wood.
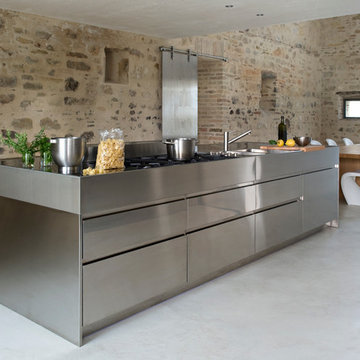
Photo of a mid-sized contemporary single-wall eat-in kitchen in Other with stainless steel cabinets and with island.
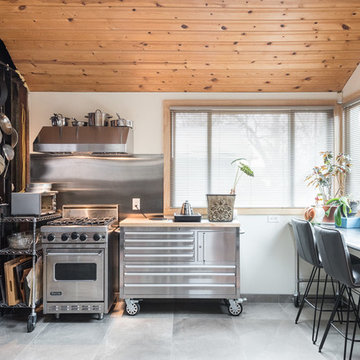
Given his background as a commercial bakery owner, the homeowner desired the space to have all of the function of commercial grade kitchens, but the warmth of an eat in domestic kitchen. Exposed commercial shelving functions as cabinet space for dish and kitchen tool storage. We met the challenge of creating an industrial space, by not doing conventional cabinetry, and adding an armoire for food storage. The original plain stainless sink unit, got a warm wood slab that will function as a breakfast bar. Large scale porcelain bronze tile, that met the functional and aesthetic desire for a concrete floor.
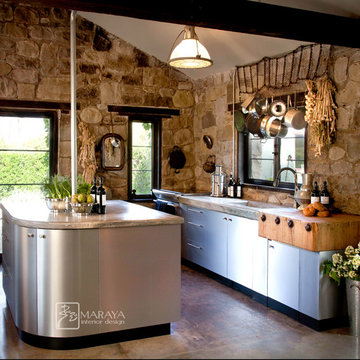
Modern contemporary kitchen in a 100 year old stone cottage. Concrete counters, snow tire chain pot hanging rack, antique butcher block, stainless steel cabinets.
This 120 year old one room stone cabin features real rock walls and fireplace in a simple rectangle with real handscraped exposed beams. Old concrete floor, from who knows when? The stainless steel kitchen is new, everything is under counter, there are no upper cabinets at all. Antique butcher block sits on stainless steel cabinet, and an old tire chain found on the old farm is the hanger for the cooking utensils. Concrete counters and sink. Designed by Maraya Interior Design for their best friend, Paul Hendershot, landscape designer. You can see more about this wonderful cottage on Design Santa Barbara show, featuring the designers Maraya and Auriel Entrekin.
All designed by Maraya Interior Design. From their beautiful resort town of Ojai, they serve clients in Montecito, Hope Ranch, Malibu, Westlake and Calabasas, across the tri-county areas of Santa Barbara, Ventura and Los Angeles, south to Hidden Hills- north through Solvang and more.
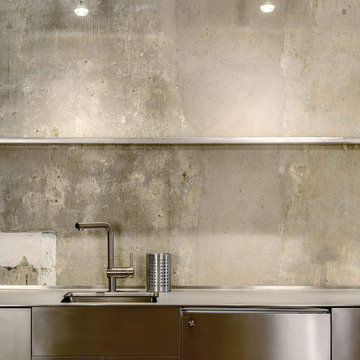
Photo of a mid-sized industrial single-wall open plan kitchen in Berlin with a single-bowl sink, flat-panel cabinets, stainless steel cabinets, stainless steel benchtops, multi-coloured splashback, stainless steel appliances, medium hardwood floors, no island, beige floor and grey benchtop.
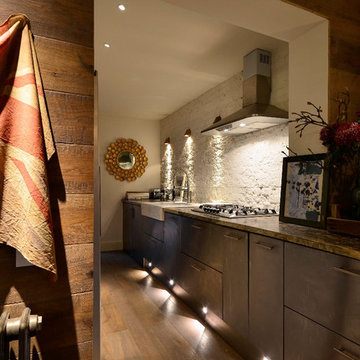
Barlow and Barlow Build created this industrial style, stainless steel kitchen with concrete worktop. The use of mast wall lights to skim light down the exposed brick wall brings out the texture. Floor lights are used to add a low-level lighting.
Kitchen with Stainless Steel Cabinets Design Ideas
2