Kitchen with Stone Slab Splashback and Beige Floor Design Ideas
Refine by:
Budget
Sort by:Popular Today
101 - 120 of 5,882 photos
Item 1 of 3
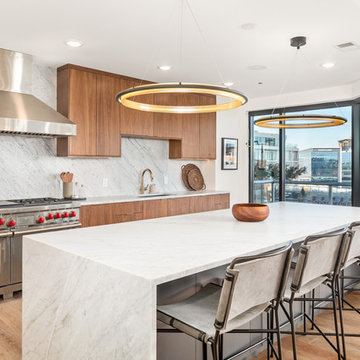
Photo of a contemporary galley kitchen in Nashville with an undermount sink, flat-panel cabinets, medium wood cabinets, white splashback, stone slab splashback, stainless steel appliances, light hardwood floors, with island, beige floor and white benchtop.
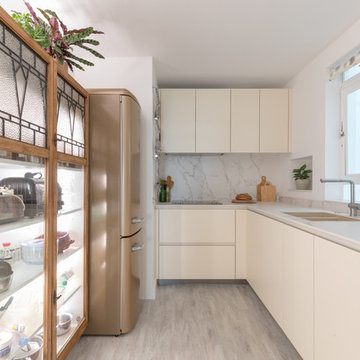
This Regency waterfront apartment is a dramatic foil for this project. The kitchen space is centrally located in the core of the building with a small window looking out onto a lightwell.
Organising the workflow with the client during the design process really answered any questions - the clients less is more approach produced an interesting kitchen.
The vintage oak doors were recycled from the previous kitchen to lend some balance to the modern handleless furniture. The reworking of this display unit with the addition of integrated lighting illuminates the space.
Photography by Philip Adam Bacon
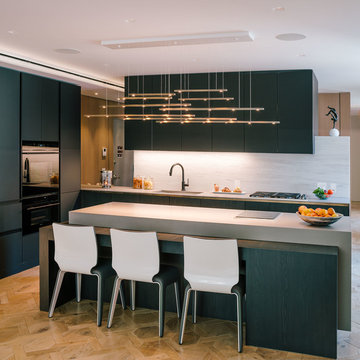
Design ideas for a large modern l-shaped open plan kitchen in New York with an undermount sink, flat-panel cabinets, black cabinets, concrete benchtops, grey splashback, stone slab splashback, black appliances, light hardwood floors, with island and beige floor.
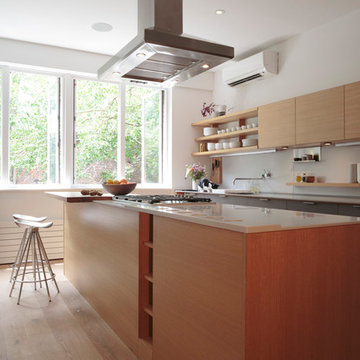
Warm kitchen with light oak finishes.
This is an example of a mid-sized modern galley open plan kitchen in New York with flat-panel cabinets, light wood cabinets, quartzite benchtops, white splashback, with island, an undermount sink, stone slab splashback, stainless steel appliances, light hardwood floors and beige floor.
This is an example of a mid-sized modern galley open plan kitchen in New York with flat-panel cabinets, light wood cabinets, quartzite benchtops, white splashback, with island, an undermount sink, stone slab splashback, stainless steel appliances, light hardwood floors and beige floor.
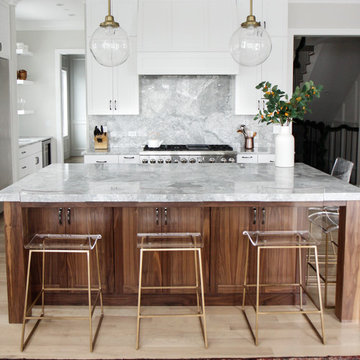
This is an example of a large transitional l-shaped eat-in kitchen in Chicago with stainless steel appliances, light hardwood floors, beige floor, grey splashback, an undermount sink, shaker cabinets, white cabinets, stone slab splashback, with island and quartzite benchtops.
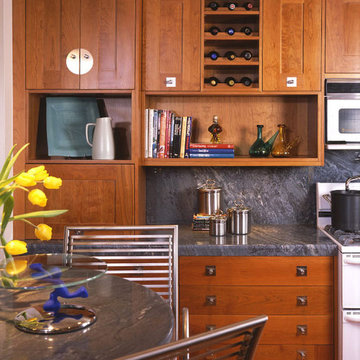
Wrapped in a contemporary shell, this house features custom Cherrywood cabinets with blue granite countertops throughout the kitchen to connect its coastal environment.
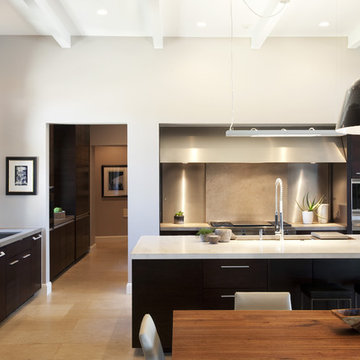
This is an example of a large contemporary l-shaped eat-in kitchen in Austin with stainless steel appliances, flat-panel cabinets, dark wood cabinets, beige splashback, stone slab splashback, with island, an undermount sink, travertine floors, quartz benchtops and beige floor.

Mid-sized transitional galley separate kitchen in Seattle with a farmhouse sink, recessed-panel cabinets, beige cabinets, quartzite benchtops, beige splashback, stone slab splashback, stainless steel appliances, terra-cotta floors, no island, beige floor and beige benchtop.
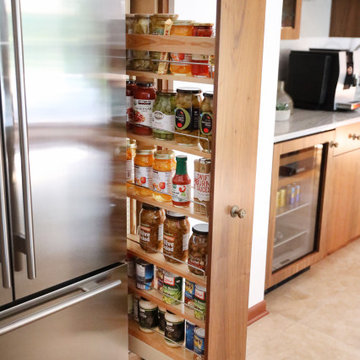
No space was left untouched as we maximized the functionality of this kitchen. Even a slim area adjacent to the refrigerator became an attractive way to store canned goods.

Inspiration for a large contemporary l-shaped open plan kitchen in Leipzig with an undermount sink, flat-panel cabinets, grey cabinets, black splashback, stone slab splashback, black appliances, with island, beige floor, black benchtop and wood.
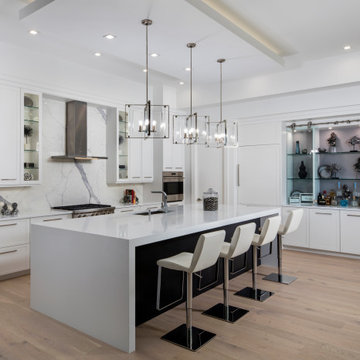
Contemporary l-shaped kitchen in Miami with an undermount sink, shaker cabinets, white cabinets, white splashback, stone slab splashback, panelled appliances, light hardwood floors, with island, beige floor and white benchtop.
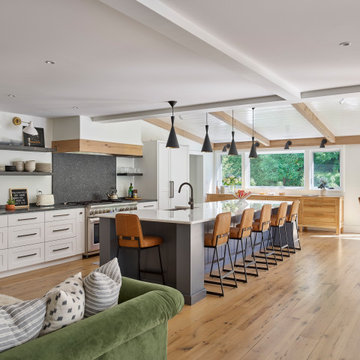
Contemporary galley open plan kitchen in Philadelphia with a farmhouse sink, shaker cabinets, white cabinets, grey splashback, stone slab splashback, stainless steel appliances, light hardwood floors, with island, beige floor and grey benchtop.
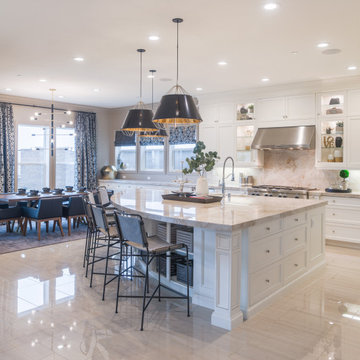
This chic/contemporary kitchen was designed for a working mom. After a long day of work she loves to have friends over & sip champagne and wine in this open concept space, while still being able to see her children. In this space, you will also see the formal family room, living room and the dining room. The Large island and open concept kitchen/dining room make it easy for the client to entertain throughout the whole space. The pendants & chandelier give the space character & plenty of functional light.
JL Interiors is a LA-based creative/diverse firm that specializes in residential interiors. JL Interiors empowers homeowners to design their dream home that they can be proud of! The design isn’t just about making things beautiful; it’s also about making things work beautifully. Contact us for a free consultation Hello@JLinteriors.design _ 310.390.6849_ www.JLinteriors.design
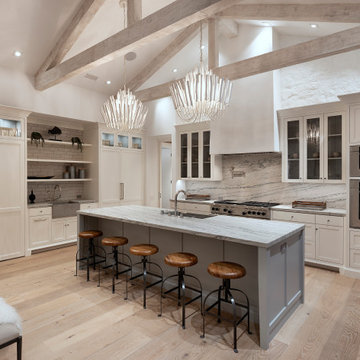
Inspiration for a mediterranean l-shaped kitchen in Santa Barbara with a farmhouse sink, shaker cabinets, beige cabinets, grey splashback, stone slab splashback, stainless steel appliances, light hardwood floors, with island, beige floor and grey benchtop.
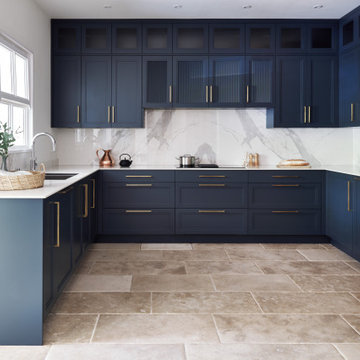
Design ideas for a transitional u-shaped kitchen in Wiltshire with an undermount sink, recessed-panel cabinets, blue cabinets, white splashback, stone slab splashback, stainless steel appliances, no island, beige floor and white benchtop.
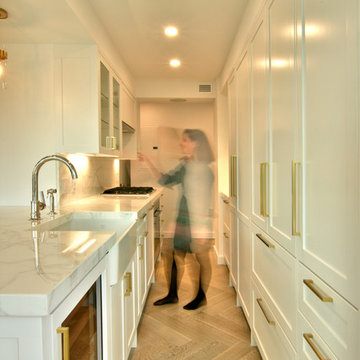
Stylish Greenwich Village home upgraded with shaker style custom cabinetry and millwork: kitchen, custom glass cabinetry and heater covers, library, vanities and laundry room.
Design, fabrication and install by Teoria Interiors.
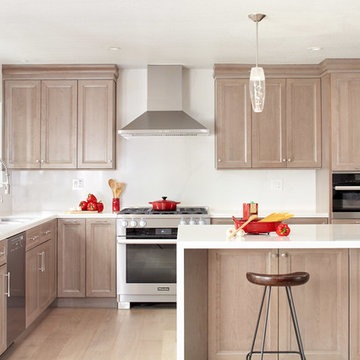
Baron Construction & Remodeling
Kitchen Remodel & Design
This is an example of a mid-sized transitional u-shaped eat-in kitchen in San Francisco with an undermount sink, recessed-panel cabinets, light wood cabinets, stainless steel appliances, light hardwood floors, with island, beige floor, white benchtop, quartz benchtops, white splashback and stone slab splashback.
This is an example of a mid-sized transitional u-shaped eat-in kitchen in San Francisco with an undermount sink, recessed-panel cabinets, light wood cabinets, stainless steel appliances, light hardwood floors, with island, beige floor, white benchtop, quartz benchtops, white splashback and stone slab splashback.
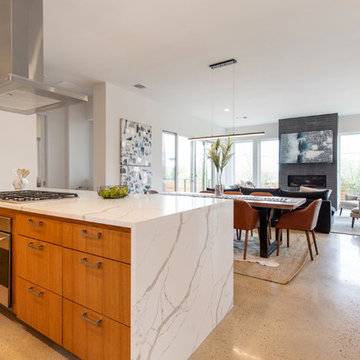
Inspiration for a mid-sized midcentury galley open plan kitchen in Austin with an undermount sink, shaker cabinets, medium wood cabinets, quartzite benchtops, white splashback, stone slab splashback, stainless steel appliances, concrete floors, no island, beige floor and white benchtop.
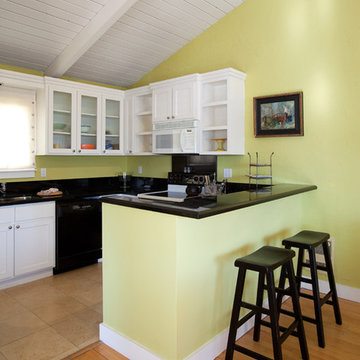
Beach House - Mother-in-Law Suite kitchen refurbishment
Photo by Henry Cabala
Inspiration for a small transitional l-shaped eat-in kitchen in Los Angeles with an undermount sink, shaker cabinets, white cabinets, granite benchtops, black splashback, stone slab splashback, black appliances, limestone floors, with island, beige floor and black benchtop.
Inspiration for a small transitional l-shaped eat-in kitchen in Los Angeles with an undermount sink, shaker cabinets, white cabinets, granite benchtops, black splashback, stone slab splashback, black appliances, limestone floors, with island, beige floor and black benchtop.
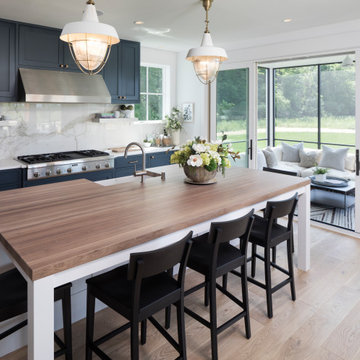
Photo of a country galley kitchen in Minneapolis with a farmhouse sink, shaker cabinets, blue cabinets, white splashback, stone slab splashback, stainless steel appliances, light hardwood floors, with island, beige floor and white benchtop.
Kitchen with Stone Slab Splashback and Beige Floor Design Ideas
6