Kitchen with Stone Slab Splashback and Beige Floor Design Ideas
Refine by:
Budget
Sort by:Popular Today
141 - 160 of 5,883 photos
Item 1 of 3
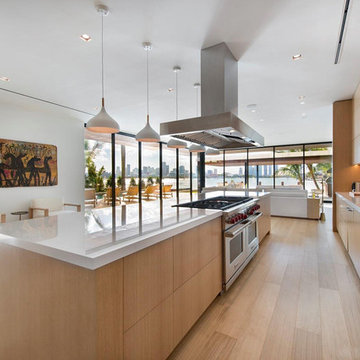
Design ideas for a large contemporary u-shaped eat-in kitchen in Miami with an undermount sink, flat-panel cabinets, light wood cabinets, quartz benchtops, white splashback, stone slab splashback, stainless steel appliances, light hardwood floors, with island, beige floor and white benchtop.
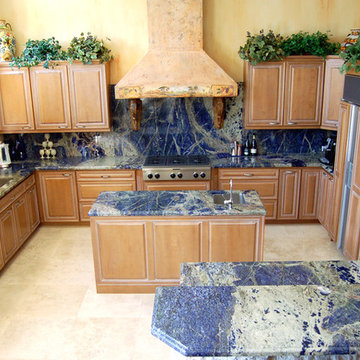
Inspiration for a mid-sized eclectic u-shaped eat-in kitchen in Tampa with an undermount sink, raised-panel cabinets, light wood cabinets, marble benchtops, blue splashback, ceramic floors, with island, panelled appliances, beige floor, stone slab splashback and blue benchtop.

A nod to vintage touches in the kitchen of a renovated Dallas family home. Design by McLean Interiors. Build by Mosaic Building Co.
Design ideas for a transitional l-shaped kitchen in Dallas with a farmhouse sink, shaker cabinets, beige cabinets, beige splashback, stone slab splashback, stainless steel appliances, light hardwood floors, with island, beige floor, beige benchtop, exposed beam and vaulted.
Design ideas for a transitional l-shaped kitchen in Dallas with a farmhouse sink, shaker cabinets, beige cabinets, beige splashback, stone slab splashback, stainless steel appliances, light hardwood floors, with island, beige floor, beige benchtop, exposed beam and vaulted.
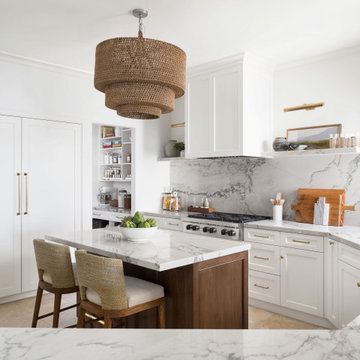
Beautiful kitchen remodel on the San Diego Bay.
Design ideas for a large transitional u-shaped separate kitchen in San Diego with an undermount sink, white cabinets, quartzite benchtops, grey splashback, stone slab splashback, panelled appliances, limestone floors, with island, beige floor, grey benchtop and recessed-panel cabinets.
Design ideas for a large transitional u-shaped separate kitchen in San Diego with an undermount sink, white cabinets, quartzite benchtops, grey splashback, stone slab splashback, panelled appliances, limestone floors, with island, beige floor, grey benchtop and recessed-panel cabinets.
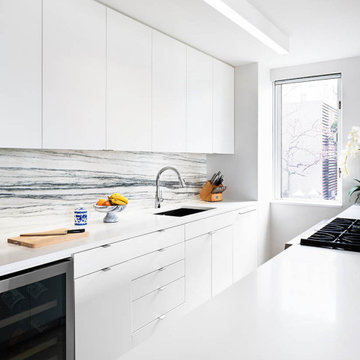
This is an example of a large modern galley eat-in kitchen in New York with an undermount sink, flat-panel cabinets, white cabinets, quartz benchtops, grey splashback, stone slab splashback, panelled appliances, ceramic floors, a peninsula, beige floor and yellow benchtop.
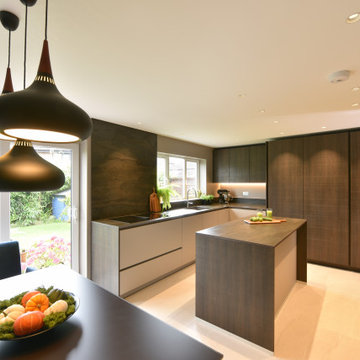
The crisp modern dark panels contrast with the light mink base units to add a unique and individual styling in this wow compact kitchen. Made from Eggersmann units and styled by Diane Berry
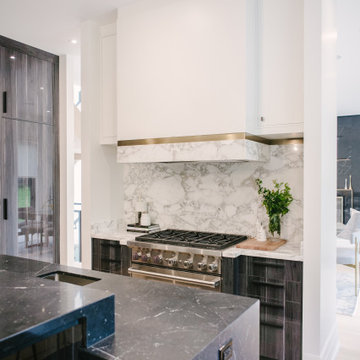
Large modern u-shaped eat-in kitchen in Toronto with an undermount sink, flat-panel cabinets, black cabinets, marble benchtops, white splashback, stone slab splashback, stainless steel appliances, light hardwood floors, with island, beige floor and black benchtop.
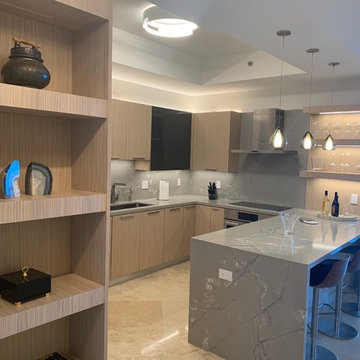
Veneer Rift white Oak , Steel and Gray counter top , way to make a statement
Design ideas for a mid-sized contemporary u-shaped eat-in kitchen in Miami with an undermount sink, flat-panel cabinets, light wood cabinets, quartzite benchtops, grey splashback, stone slab splashback, stainless steel appliances, marble floors, a peninsula, beige floor and grey benchtop.
Design ideas for a mid-sized contemporary u-shaped eat-in kitchen in Miami with an undermount sink, flat-panel cabinets, light wood cabinets, quartzite benchtops, grey splashback, stone slab splashback, stainless steel appliances, marble floors, a peninsula, beige floor and grey benchtop.
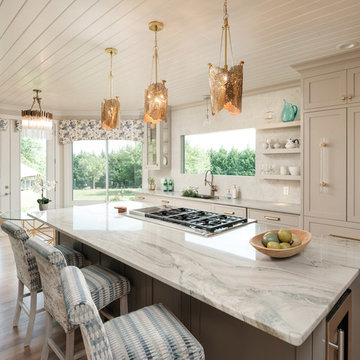
Wow factor personified in this now light & bright transitional kitchen design. This custom top to bottom space showcases -
Solid Brass Pendants
Quatzite Counter Tops- in Sea Pearl
Backsplash - full wall of granite
Viking Cooktop
Thermador Warming Drawer
Thermador Double Ovens
All Appliances fitted for cabinet finish
Open Concept Shelving
48 Custom Larder
Custom Window Treatments
Brizo Brass Faucet
3 Sided Glass Cabinet Mounted Directly Onto Granite
Custom Hand Crafted Brass Hardware
Chrystal & Solid Brass Chandelier
Cabinet Mounted Gas Fireplace
Custom Designed Ba Stools
New Glass Entry Doors
Custom Stained Hardwood Flooring
Glass Top Breakfast Table with velvet chairs
Kitchen Design by- Dawn D Totty Interior DESIGNS
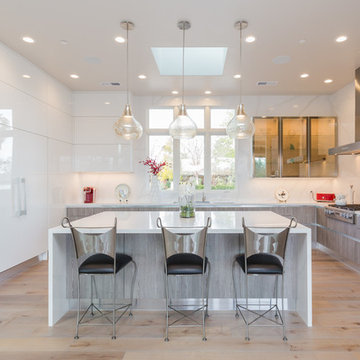
Base cabinets form the Aran Cucine Bijou collection in Straty Rovere Fumo with aluminum c-channel handle. Wall cabinets from the Erika collection in white glossy and Stop Sol glass with aluminum frame and dritta handle. Built-in display cabinet lighting by Lite Line Illuminations. Silestone quartz countertop and backsplash in Calacatta Gold. Sink by Blanco. Appliances by Miele.
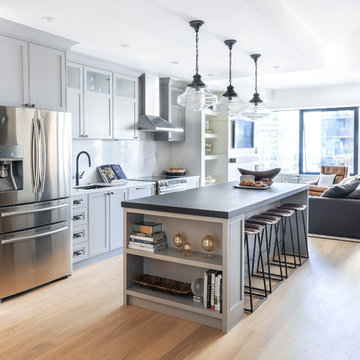
Photo of a mid-sized transitional galley open plan kitchen in Vancouver with an undermount sink, recessed-panel cabinets, grey cabinets, white splashback, stainless steel appliances, light hardwood floors, with island, beige floor, solid surface benchtops, stone slab splashback and black benchtop.
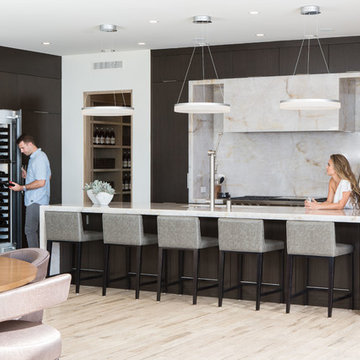
David Tosti
Contemporary eat-in kitchen in Orange County with flat-panel cabinets, dark wood cabinets, stone slab splashback, with island and beige floor.
Contemporary eat-in kitchen in Orange County with flat-panel cabinets, dark wood cabinets, stone slab splashback, with island and beige floor.
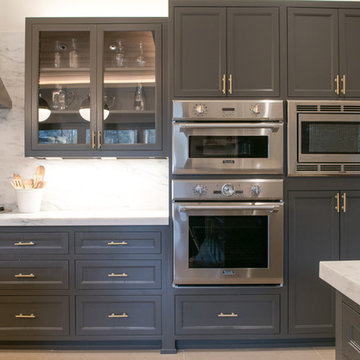
Large transitional l-shaped eat-in kitchen in Dallas with a drop-in sink, beaded inset cabinets, grey cabinets, marble benchtops, white splashback, limestone floors, with island, beige floor, stone slab splashback and stainless steel appliances.
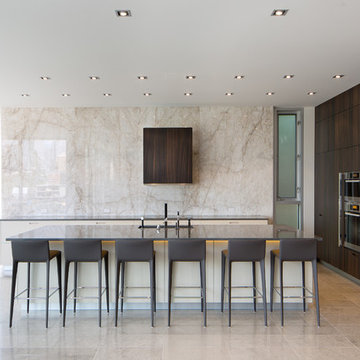
Beautiful Mont Royal (Calgary) house featuring quartz countertops, Cristallo Quartzite kitchen backsplash and powder room lit counter.
Stone and tile by ICON Stone + Tile :: www.iconstonetile.com
Photo Credit: Barbara Blakey
Cabinets Designed and Supplied by: Shaun Ford & Co.
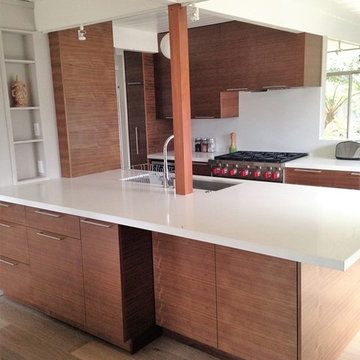
Inspiration for a large midcentury galley open plan kitchen in San Francisco with an undermount sink, flat-panel cabinets, medium wood cabinets, quartz benchtops, white splashback, stone slab splashback, stainless steel appliances, light hardwood floors, a peninsula and beige floor.
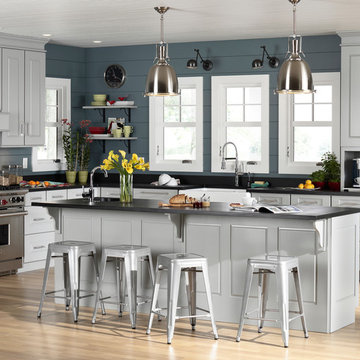
Maple Terence door style by Mid Continent Cabinetry finished in light gray custom paint.
Design ideas for a large contemporary l-shaped separate kitchen in Orange County with with island, grey cabinets, a farmhouse sink, shaker cabinets, solid surface benchtops, stainless steel appliances, light hardwood floors, black splashback, stone slab splashback and beige floor.
Design ideas for a large contemporary l-shaped separate kitchen in Orange County with with island, grey cabinets, a farmhouse sink, shaker cabinets, solid surface benchtops, stainless steel appliances, light hardwood floors, black splashback, stone slab splashback and beige floor.
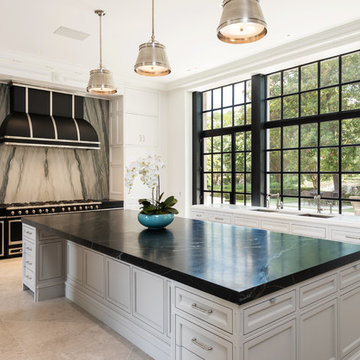
Stephen Reed Photography
Photo of an expansive traditional kitchen in Dallas with an undermount sink, recessed-panel cabinets, quartzite benchtops, stone slab splashback, limestone floors, multiple islands, beige floor, white benchtop and black appliances.
Photo of an expansive traditional kitchen in Dallas with an undermount sink, recessed-panel cabinets, quartzite benchtops, stone slab splashback, limestone floors, multiple islands, beige floor, white benchtop and black appliances.
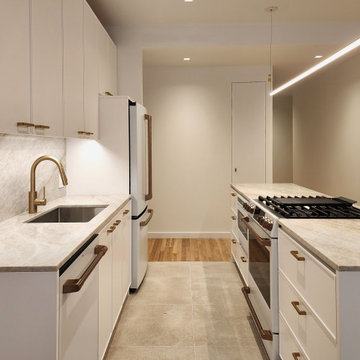
Kitchen and island with flush concealed pantry closet door
Photo of a modern eat-in kitchen in New York with an undermount sink, flat-panel cabinets, white cabinets, quartzite benchtops, grey splashback, stone slab splashback, white appliances, porcelain floors, with island, beige floor, grey benchtop and exposed beam.
Photo of a modern eat-in kitchen in New York with an undermount sink, flat-panel cabinets, white cabinets, quartzite benchtops, grey splashback, stone slab splashback, white appliances, porcelain floors, with island, beige floor, grey benchtop and exposed beam.
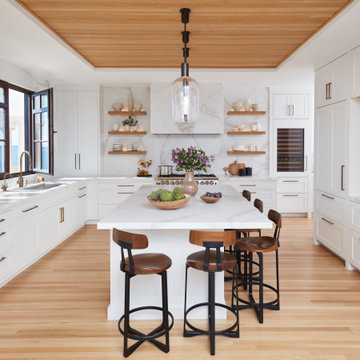
This unique property had a spectacular location but a dated interior with disjointed walls and crevices. Some significant steps were needed to transform the space into a clean and modern kitchen, Without a central focal point, a wall was moved to center the range, making the space a true symmetrical rectangle.
The goal was to create a space that was clean and modern to compliment the breathtaking views using warm organic accents to avoid feeling sterile. The open, floating shelves with integrated LED lighting were matched to the white bleached oak used in the ceiling and floor.
To allow room for the expansive windows, outlets were cut into the counters and elevate by touch.
The inset shaker cabinetry is classic and simple with bronze hardware and serves as the perfect setting for the continuous, marble single slabs used for the backsplash, counters, and hood. Paneling the appliances gave the room a serene feel, with the Galley workstation and BlueStar range making it a true cook’s kitchen.
The team added a soffit around the recessed ceiling with wood detailing to draw one’s attention to the custom hood. Designed by Kathy Drake Interiors, it is made from the same marble used throughout, with artful veining making a dramatic statement.
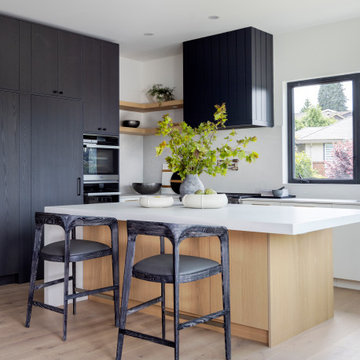
This high-contrast home is complete with black and white oak-stained custom millwork, feature shiplap details, and brushed gold hardware and plumbing accents. Black accents are also carried throughout the spaces in the hardware and plumbing adding depth and character. White oak wide plank hardwood flooring and bright white walls provides a neutral backdrop for the finishing and furnishing in this light and open custom home.
Kitchen with Stone Slab Splashback and Beige Floor Design Ideas
8