Kitchen with Stone Slab Splashback and Brown Benchtop Design Ideas
Sort by:Popular Today
41 - 60 of 616 photos
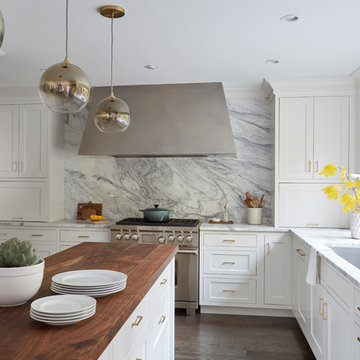
Free ebook, Creating the Ideal Kitchen. DOWNLOAD NOW
Working with this Glen Ellyn client was so much fun the first time around, we were thrilled when they called to say they were considering moving across town and might need some help with a bit of design work at the new house.
The kitchen in the new house had been recently renovated, but it was not exactly what they wanted. What started out as a few tweaks led to a pretty big overhaul of the kitchen, mudroom and laundry room. Luckily, we were able to use re-purpose the old kitchen cabinetry and custom island in the remodeling of the new laundry room — win-win!
As parents of two young girls, it was important for the homeowners to have a spot to store equipment, coats and all the “behind the scenes” necessities away from the main part of the house which is a large open floor plan. The existing basement mudroom and laundry room had great bones and both rooms were very large.
To make the space more livable and comfortable, we laid slate tile on the floor and added a built-in desk area, coat/boot area and some additional tall storage. We also reworked the staircase, added a new stair runner, gave a facelift to the walk-in closet at the foot of the stairs, and built a coat closet. The end result is a multi-functional, large comfortable room to come home to!
Just beyond the mudroom is the new laundry room where we re-used the cabinets and island from the original kitchen. The new laundry room also features a small powder room that used to be just a toilet in the middle of the room.
You can see the island from the old kitchen that has been repurposed for a laundry folding table. The other countertops are maple butcherblock, and the gold accents from the other rooms are carried through into this room. We were also excited to unearth an existing window and bring some light into the room.
Designed by: Susan Klimala, CKD, CBD
Photography by: Michael Alan Kaskel
For more information on kitchen and bath design ideas go to: www.kitchenstudio-ge.com
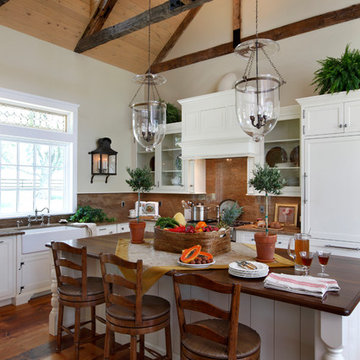
The island, reclaimed trusses, bead board ceiling and clear story windows punctuate the charm of the farmhouse sink, bridge faucet and antique rat-tail hinges.
Photo Tom Grimes
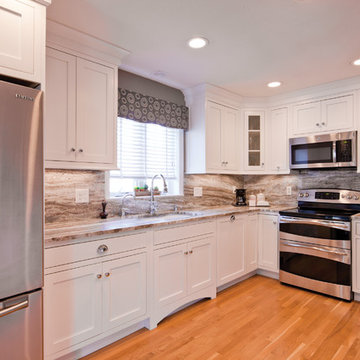
Photo of a mid-sized transitional l-shaped separate kitchen in Boston with an undermount sink, recessed-panel cabinets, white cabinets, granite benchtops, brown splashback, stone slab splashback, stainless steel appliances, light hardwood floors, with island, brown floor and brown benchtop.
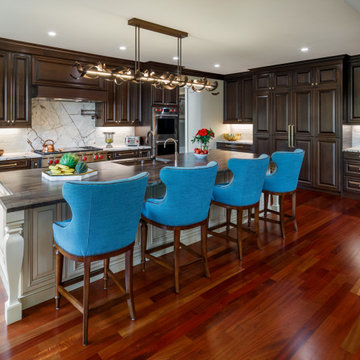
Photo of a mid-sized transitional l-shaped eat-in kitchen in Charlotte with an undermount sink, raised-panel cabinets, dark wood cabinets, quartzite benchtops, white splashback, stone slab splashback, stainless steel appliances, medium hardwood floors, with island, red floor and brown benchtop.
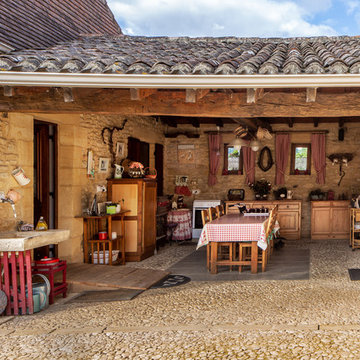
Cyril Caballero
This is an example of a country u-shaped kitchen in Bordeaux with raised-panel cabinets, medium wood cabinets, wood benchtops, brown splashback, stone slab splashback, white appliances, grey floor and brown benchtop.
This is an example of a country u-shaped kitchen in Bordeaux with raised-panel cabinets, medium wood cabinets, wood benchtops, brown splashback, stone slab splashback, white appliances, grey floor and brown benchtop.
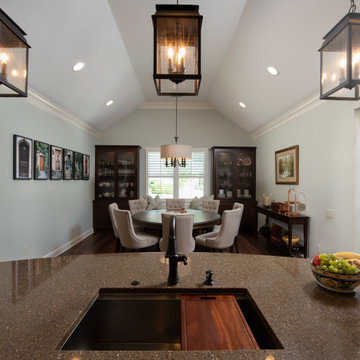
Galley Style Kitchen with natural stone walls, custom copper hood and quartz countertops Featuring a hidden pantry.
Mid-sized transitional galley kitchen pantry in Atlanta with a double-bowl sink, shaker cabinets, dark wood cabinets, quartz benchtops, brown splashback, stone slab splashback, panelled appliances, dark hardwood floors, with island, brown floor, brown benchtop and vaulted.
Mid-sized transitional galley kitchen pantry in Atlanta with a double-bowl sink, shaker cabinets, dark wood cabinets, quartz benchtops, brown splashback, stone slab splashback, panelled appliances, dark hardwood floors, with island, brown floor, brown benchtop and vaulted.
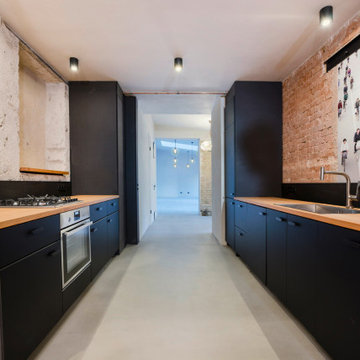
Der Grundriss des Hinterhauses konnte aus statischen Gründen nicht adaptiert werden. Hier wurden alle Wände vom Putz befreit und die original Backsteinwände sichtbar, deren Imperfektion wurde ohne Schönheitskorrekturen belassen. Den historischen Raumstrukturen wurde dadurch eine identitätsstiftende Verwandlung zuteil.
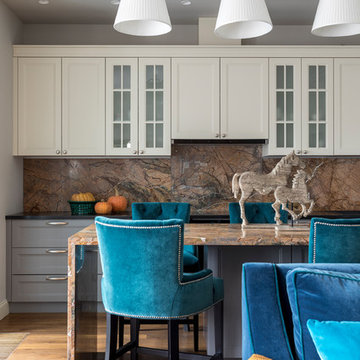
Дизайн-проект реализован Архитектором-Дизайнером Екатериной Ялалтыновой. Комплектация и декорирование - Бюро9. Строительная компания - ООО "Шафт"
This is an example of a mid-sized transitional single-wall eat-in kitchen in Moscow with recessed-panel cabinets, white cabinets, medium hardwood floors, with island, brown floor, brown benchtop, an undermount sink, granite benchtops, brown splashback, stone slab splashback and stainless steel appliances.
This is an example of a mid-sized transitional single-wall eat-in kitchen in Moscow with recessed-panel cabinets, white cabinets, medium hardwood floors, with island, brown floor, brown benchtop, an undermount sink, granite benchtops, brown splashback, stone slab splashback and stainless steel appliances.
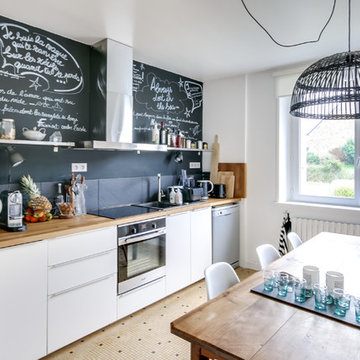
This is an example of a large scandinavian single-wall eat-in kitchen in Brest with a single-bowl sink, flat-panel cabinets, white cabinets, wood benchtops, black splashback, stainless steel appliances, ceramic floors, brown benchtop, no island, beige floor and stone slab splashback.
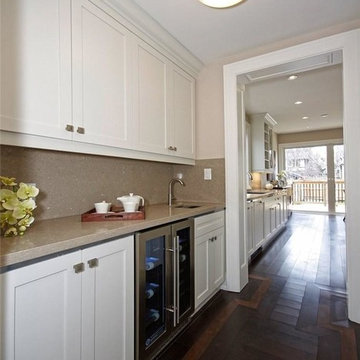
Design ideas for a mid-sized transitional galley kitchen pantry in Toronto with an undermount sink, shaker cabinets, white cabinets, granite benchtops, beige splashback, stainless steel appliances, dark hardwood floors, no island, brown floor, stone slab splashback and brown benchtop.
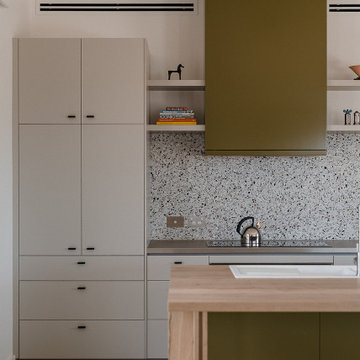
Design ideas for a mid-sized contemporary galley open plan kitchen in Other with a double-bowl sink, flat-panel cabinets, green cabinets, wood benchtops, multi-coloured splashback, porcelain floors, with island, beige floor, brown benchtop and stone slab splashback.
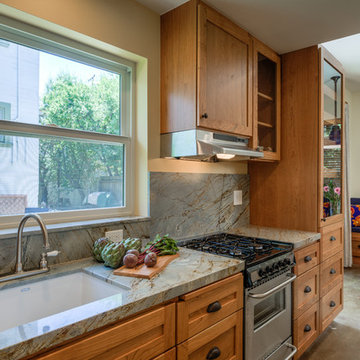
The wood cabinetry, stone countertops, and stainless steel appliances add an element of luxury to the small space.
Inspiration for a small transitional galley open plan kitchen in San Francisco with an undermount sink, shaker cabinets, medium wood cabinets, quartzite benchtops, brown splashback, stone slab splashback, stainless steel appliances, concrete floors, no island, brown floor and brown benchtop.
Inspiration for a small transitional galley open plan kitchen in San Francisco with an undermount sink, shaker cabinets, medium wood cabinets, quartzite benchtops, brown splashback, stone slab splashback, stainless steel appliances, concrete floors, no island, brown floor and brown benchtop.
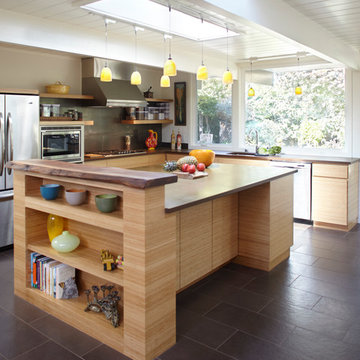
Mid-sized midcentury l-shaped kitchen in San Francisco with flat-panel cabinets, light wood cabinets, grey splashback, stainless steel appliances, an undermount sink, wood benchtops, stone slab splashback, porcelain floors, with island, black floor and brown benchtop.
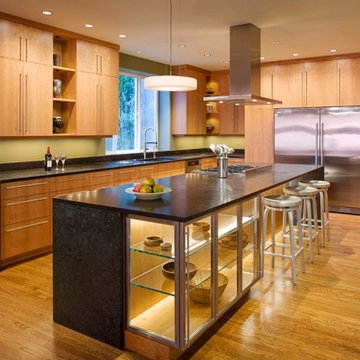
The central island with circulation around it allows the kitchen to flow much better with the living space.
Mid-sized contemporary u-shaped eat-in kitchen in Seattle with flat-panel cabinets, light wood cabinets, granite benchtops, brown splashback, stone slab splashback, stainless steel appliances, medium hardwood floors, with island, brown floor and brown benchtop.
Mid-sized contemporary u-shaped eat-in kitchen in Seattle with flat-panel cabinets, light wood cabinets, granite benchtops, brown splashback, stone slab splashback, stainless steel appliances, medium hardwood floors, with island, brown floor and brown benchtop.
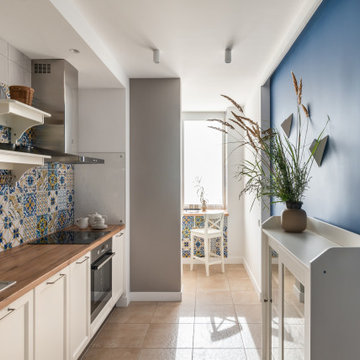
This is an example of a mid-sized mediterranean single-wall separate kitchen in Other with a drop-in sink, recessed-panel cabinets, white cabinets, laminate benchtops, multi-coloured splashback, stone slab splashback, stainless steel appliances, porcelain floors, brown floor and brown benchtop.
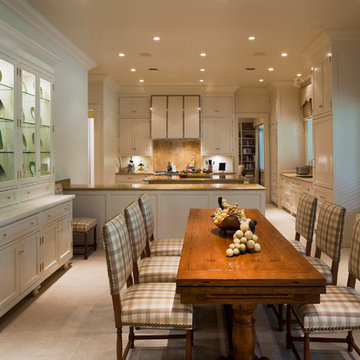
Steven Brooke Studios
This is an example of a large traditional galley eat-in kitchen in Miami with recessed-panel cabinets, white cabinets, brown splashback, stone slab splashback, panelled appliances, travertine floors, beige floor, an undermount sink, granite benchtops, multiple islands and brown benchtop.
This is an example of a large traditional galley eat-in kitchen in Miami with recessed-panel cabinets, white cabinets, brown splashback, stone slab splashback, panelled appliances, travertine floors, beige floor, an undermount sink, granite benchtops, multiple islands and brown benchtop.
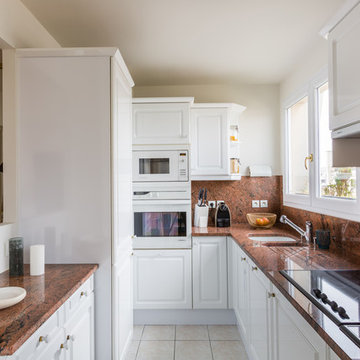
La cuisine a été conservée. Des ouvertures ont été crées de la cuisine vers l'entrée et de la cuisine vers le séjour afin d'ouvrir la cuisine sur la pièce de vie et lui donner plus de moderniser. Une couleur Champagne a été choisie pour donner un côté chic à cette cuisine.

It's all in the (staging) details! Super sweet camomile flowers, winter squash and cookbooks decorate this beautiful kitchen with large center island, gas cooktop, stainless appliances, breakfast bar and the perfect lighting throughout.
Staging by Wayka and Gina Bartolacelli. Photography by Michael McInerney
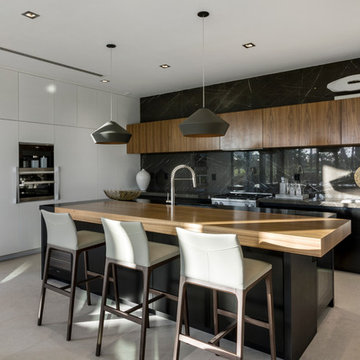
Inspiration for a contemporary l-shaped kitchen in Miami with flat-panel cabinets, black cabinets, wood benchtops, black splashback, stone slab splashback, stainless steel appliances, with island, grey floor and brown benchtop.
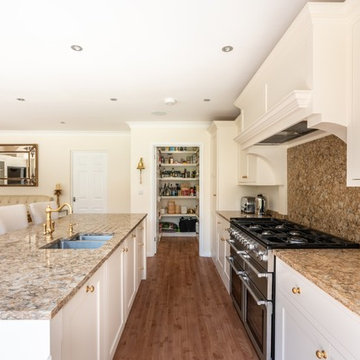
This is an example of an expansive traditional galley open plan kitchen in Essex with a double-bowl sink, shaker cabinets, beige cabinets, quartzite benchtops, brown splashback, stone slab splashback, panelled appliances, medium hardwood floors, with island, brown floor and brown benchtop.
Kitchen with Stone Slab Splashback and Brown Benchtop Design Ideas
3