Kitchen with Stainless Steel Benchtops and Stone Slab Splashback Design Ideas
Refine by:
Budget
Sort by:Popular Today
1 - 20 of 265 photos
Item 1 of 3
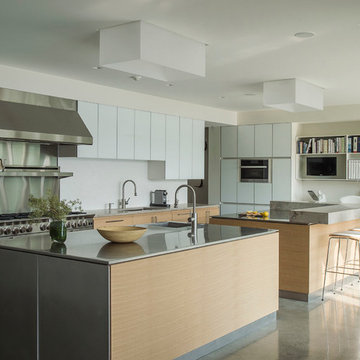
photos by Matthew Williams
Modern l-shaped eat-in kitchen in New York with an undermount sink, flat-panel cabinets, white cabinets, stainless steel benchtops, white splashback, stone slab splashback, stainless steel appliances, concrete floors and multiple islands.
Modern l-shaped eat-in kitchen in New York with an undermount sink, flat-panel cabinets, white cabinets, stainless steel benchtops, white splashback, stone slab splashback, stainless steel appliances, concrete floors and multiple islands.
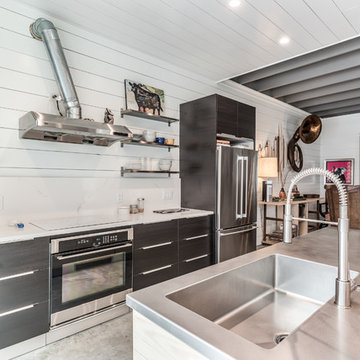
Organized Efficient Spaces for the Inner City Dwellers. 1 of 5 Floor Plans featured in the Nouveau Bungalow Line by Steven Allen Designs, LLC located in the out skirts of Garden Oaks. Features Nouveau Style Front Yard enclosed by a 8-10' fence + Sprawling Deck + 4 Panel Multi-Slide Glass Patio Doors + Designer Finishes & Fixtures + Quatz & Stainless Countertops & Backsplashes + Polished Concrete Floors + Textures Siding + Laquer Finished Interior Doors + Stainless Steel Appliances + Muli-Textured Walls & Ceilings to include Painted Shiplap, Stucco & Sheetrock + Soft Close Cabinet + Toe Kick Drawers + Custom Furniture & Decor by Steven Allen Designs, LLC.
***Check out https://www.nouveaubungalow.com for more details***
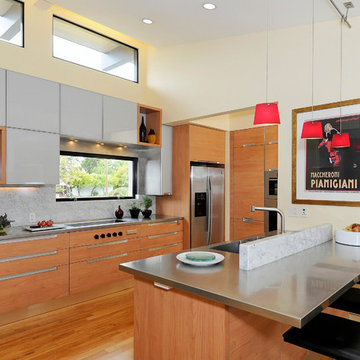
Photo by Jonathan Pearlman
This is an example of a modern kitchen in San Francisco with stainless steel appliances, stainless steel benchtops, an integrated sink, flat-panel cabinets, medium wood cabinets, white splashback and stone slab splashback.
This is an example of a modern kitchen in San Francisco with stainless steel appliances, stainless steel benchtops, an integrated sink, flat-panel cabinets, medium wood cabinets, white splashback and stone slab splashback.
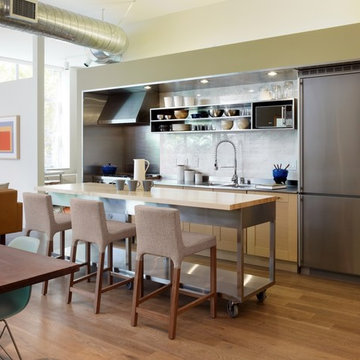
Eric Straudmeier
Photo of an industrial single-wall open plan kitchen in Los Angeles with stainless steel benchtops, open cabinets, an integrated sink, stainless steel cabinets, white splashback, stone slab splashback and stainless steel appliances.
Photo of an industrial single-wall open plan kitchen in Los Angeles with stainless steel benchtops, open cabinets, an integrated sink, stainless steel cabinets, white splashback, stone slab splashback and stainless steel appliances.
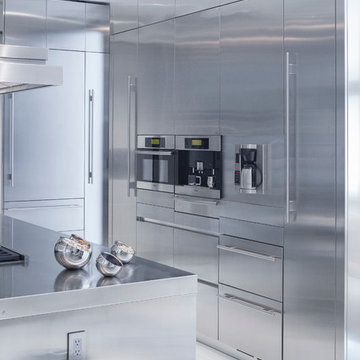
Designers: HausScape and Juan Montoya Design Corporation
Photo of a large modern u-shaped eat-in kitchen in Miami with an integrated sink, flat-panel cabinets, stainless steel cabinets, stainless steel benchtops, white splashback, stone slab splashback, stainless steel appliances, ceramic floors and with island.
Photo of a large modern u-shaped eat-in kitchen in Miami with an integrated sink, flat-panel cabinets, stainless steel cabinets, stainless steel benchtops, white splashback, stone slab splashback, stainless steel appliances, ceramic floors and with island.
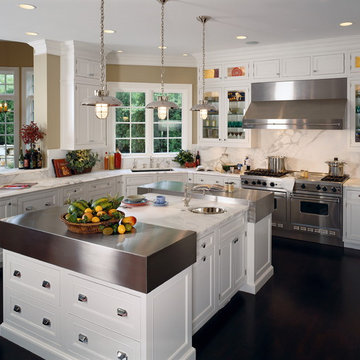
Cabinetry in Wood-Mode framed cabinetry line. Kitchen finished in white opaque finish.
Design ideas for a transitional u-shaped kitchen in Chicago with an undermount sink, white cabinets, stainless steel benchtops, white splashback, stone slab splashback and stainless steel appliances.
Design ideas for a transitional u-shaped kitchen in Chicago with an undermount sink, white cabinets, stainless steel benchtops, white splashback, stone slab splashback and stainless steel appliances.
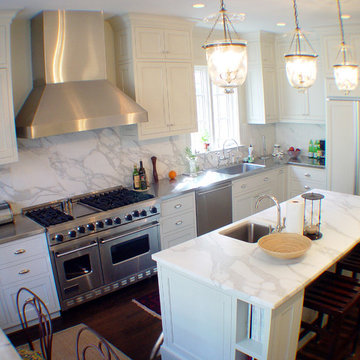
Design ideas for a traditional kitchen in Atlanta with an integrated sink, stainless steel benchtops, white splashback, stone slab splashback and stainless steel appliances.
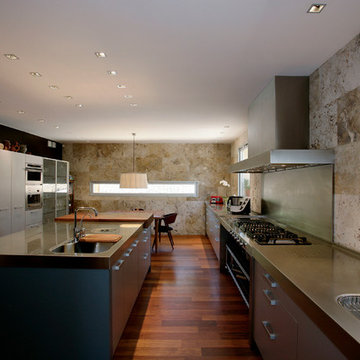
Photo of a large contemporary u-shaped eat-in kitchen in Barcelona with an integrated sink, flat-panel cabinets, grey cabinets, stainless steel benchtops, brown splashback, stone slab splashback, stainless steel appliances and with island.
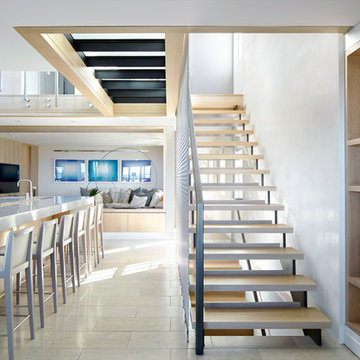
Previous work sample courtesy of workshop/apd, Photography by Donna Dotan.
Design ideas for a large modern single-wall eat-in kitchen in Boston with with island, an undermount sink, flat-panel cabinets, light wood cabinets, stainless steel benchtops, white splashback, stone slab splashback, stainless steel appliances and ceramic floors.
Design ideas for a large modern single-wall eat-in kitchen in Boston with with island, an undermount sink, flat-panel cabinets, light wood cabinets, stainless steel benchtops, white splashback, stone slab splashback, stainless steel appliances and ceramic floors.
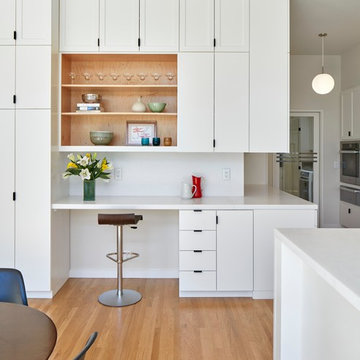
photo by: Bruce Damonte
Inspiration for a midcentury kitchen in San Francisco with an integrated sink, flat-panel cabinets, white cabinets, stainless steel benchtops, white splashback, stone slab splashback, stainless steel appliances, light hardwood floors and with island.
Inspiration for a midcentury kitchen in San Francisco with an integrated sink, flat-panel cabinets, white cabinets, stainless steel benchtops, white splashback, stone slab splashback, stainless steel appliances, light hardwood floors and with island.
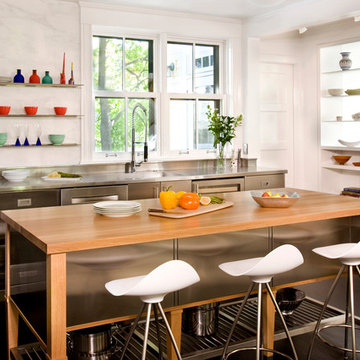
The open shelves at far right have a back wall of glass that is illuminated with natural light. (The home's back entryway is behind.)
Photography by Shelly Harrison/ Architecture: SpaceCraft Architecture / Builder: ReConstructions Inc. / Kitchen Design: Paul Reidt
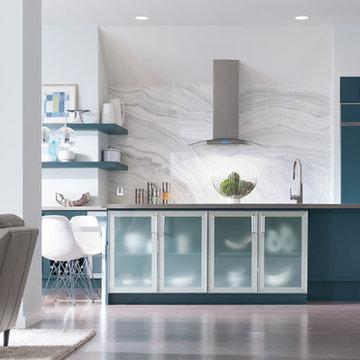
Contemporary custom-made kitchen with glass panel cabinets and steel countertop
Design ideas for a large contemporary single-wall kitchen in Detroit with flat-panel cabinets, white cabinets, stainless steel benchtops, white splashback, stone slab splashback, stainless steel appliances, light hardwood floors and with island.
Design ideas for a large contemporary single-wall kitchen in Detroit with flat-panel cabinets, white cabinets, stainless steel benchtops, white splashback, stone slab splashback, stainless steel appliances, light hardwood floors and with island.
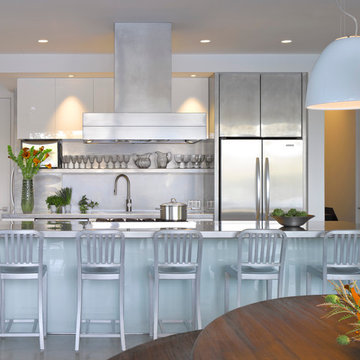
Inspiration for a mid-sized contemporary galley eat-in kitchen in Burlington with stainless steel appliances, stainless steel benchtops, flat-panel cabinets, with island, an undermount sink, white cabinets, white splashback, stone slab splashback, concrete floors and grey floor.
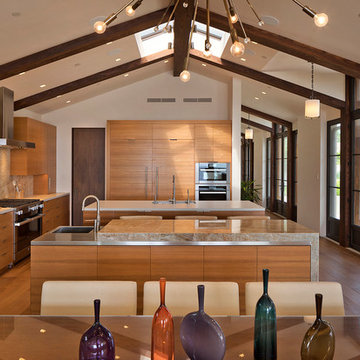
Realtor: Casey Lesher, Contractor: Robert McCarthy, Interior Designer: White Design
Inspiration for a large contemporary l-shaped eat-in kitchen in Los Angeles with flat-panel cabinets, multiple islands, medium wood cabinets, beige splashback, stone slab splashback, stainless steel appliances, medium hardwood floors, an integrated sink, stainless steel benchtops, beige benchtop and brown floor.
Inspiration for a large contemporary l-shaped eat-in kitchen in Los Angeles with flat-panel cabinets, multiple islands, medium wood cabinets, beige splashback, stone slab splashback, stainless steel appliances, medium hardwood floors, an integrated sink, stainless steel benchtops, beige benchtop and brown floor.
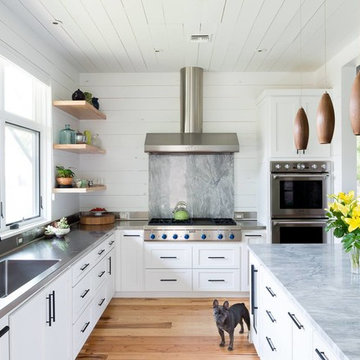
This is an example of a transitional l-shaped kitchen in Miami with an integrated sink, shaker cabinets, white cabinets, stainless steel benchtops, grey splashback, stainless steel appliances, light hardwood floors, beige floor and stone slab splashback.
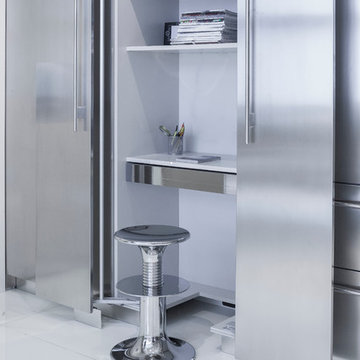
Designers: Hausscape and Juan Montoya Design Corporatio
Large modern u-shaped eat-in kitchen in Miami with an integrated sink, flat-panel cabinets, stainless steel cabinets, stainless steel benchtops, white splashback, stone slab splashback, stainless steel appliances, ceramic floors and with island.
Large modern u-shaped eat-in kitchen in Miami with an integrated sink, flat-panel cabinets, stainless steel cabinets, stainless steel benchtops, white splashback, stone slab splashback, stainless steel appliances, ceramic floors and with island.
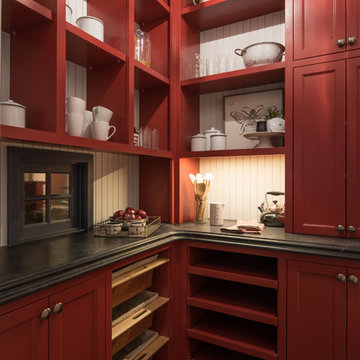
Inspiration for a mid-sized transitional l-shaped kitchen pantry in Minneapolis with a farmhouse sink, recessed-panel cabinets, red cabinets, stainless steel benchtops, grey splashback, stone slab splashback, stainless steel appliances, dark hardwood floors, multiple islands and brown floor.
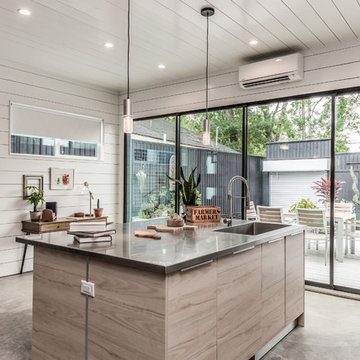
Organized Efficient Spaces for the Inner City Dwellers. 1 of 5 Floor Plans featured in the Nouveau Bungalow Line by Steven Allen Designs, LLC located in the out skirts of Garden Oaks. Features Nouveau Style Front Yard enclosed by a 8-10' fence + Sprawling Deck + 4 Panel Multi-Slide Glass Patio Doors + Designer Finishes & Fixtures + Quatz & Stainless Countertops & Backsplashes + Polished Concrete Floors + Textures Siding + Laquer Finished Interior Doors + Stainless Steel Appliances + Muli-Textured Walls & Ceilings to include Painted Shiplap, Stucco & Sheetrock + Soft Close Cabinet + Toe Kick Drawers + Custom Furniture & Decor by Steven Allen Designs, LLC.
***Check out https://www.nouveaubungalow.com for more details***
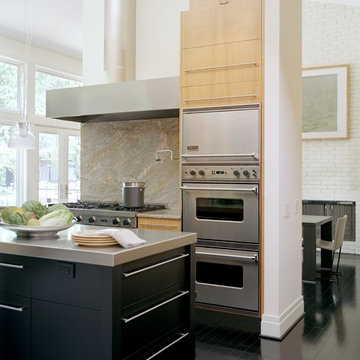
View of kitchen with breakfast room beyond in addition to existing house.
Alise O'Brien Photography
Contemporary u-shaped open plan kitchen in St Louis with flat-panel cabinets, black cabinets, stainless steel benchtops, grey splashback, stone slab splashback, stainless steel appliances, a single-bowl sink, painted wood floors, with island and black floor.
Contemporary u-shaped open plan kitchen in St Louis with flat-panel cabinets, black cabinets, stainless steel benchtops, grey splashback, stone slab splashback, stainless steel appliances, a single-bowl sink, painted wood floors, with island and black floor.
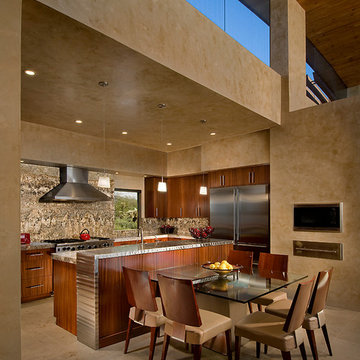
Designed by architect Bing Hu, this modern open-plan home has sweeping views of Desert Mountain from every room. The high ceilings, large windows and pocketing doors create an airy feeling and the patios are an extension of the indoor spaces. The warm tones of the limestone floors and wood ceilings are enhanced by the soft colors in the Donghia furniture. The walls are hand-trowelled venetian plaster or stacked stone. Wool and silk area rugs by Scott Group.
Project designed by Susie Hersker’s Scottsdale interior design firm Design Directives. Design Directives is active in Phoenix, Paradise Valley, Cave Creek, Carefree, Sedona, and beyond.
For more about Design Directives, click here: https://susanherskerasid.com/
To learn more about this project, click here: https://susanherskerasid.com/modern-desert-classic-home/
Kitchen with Stainless Steel Benchtops and Stone Slab Splashback Design Ideas
1