Kitchen with Stone Tile Splashback and multiple Islands Design Ideas
Sort by:Popular Today
121 - 140 of 3,929 photos
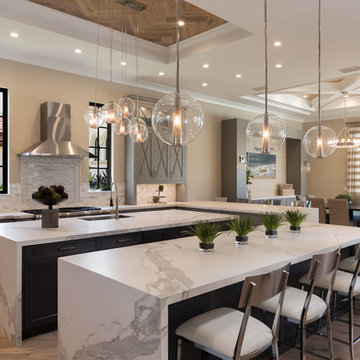
Key features within the home include dual kitchen islands in their natural stone finish with cascading waterfall edges, creating an open, crisp and inviting feel throughout the first floor.
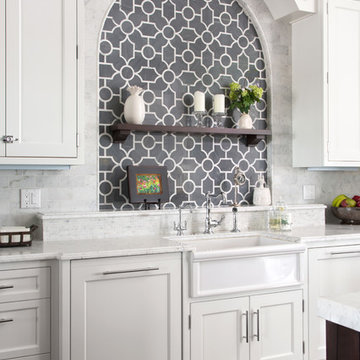
Emily Minton Redfield; EMR Photography
Inspiration for an expansive transitional u-shaped open plan kitchen in Denver with a farmhouse sink, beaded inset cabinets, white cabinets, marble benchtops, white splashback, stone tile splashback, white appliances, dark hardwood floors and multiple islands.
Inspiration for an expansive transitional u-shaped open plan kitchen in Denver with a farmhouse sink, beaded inset cabinets, white cabinets, marble benchtops, white splashback, stone tile splashback, white appliances, dark hardwood floors and multiple islands.
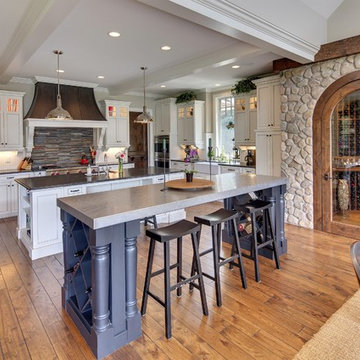
Spacecrafting
Design ideas for a country l-shaped eat-in kitchen in Minneapolis with a farmhouse sink, shaker cabinets, white cabinets, grey splashback, stone tile splashback, white appliances, dark hardwood floors and multiple islands.
Design ideas for a country l-shaped eat-in kitchen in Minneapolis with a farmhouse sink, shaker cabinets, white cabinets, grey splashback, stone tile splashback, white appliances, dark hardwood floors and multiple islands.
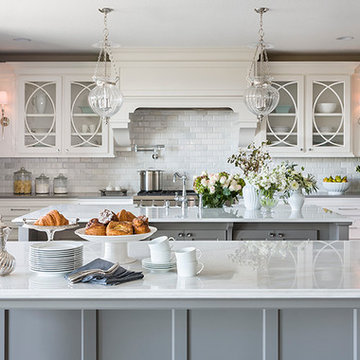
This is an example of a large traditional kitchen in Minneapolis with multiple islands, a farmhouse sink, flat-panel cabinets, white cabinets, marble benchtops, grey splashback, stone tile splashback, stainless steel appliances and dark hardwood floors.
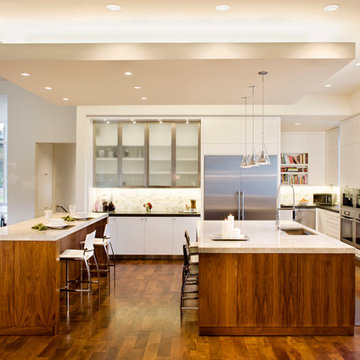
The glow of the lantern-like foyer sets the tone for this urban contemporary home. This open floor plan invites entertaining on the main floor, with only ceiling transitions defining the living, dining, kitchen, and breakfast rooms. With viewable outdoor living and pool, extensive use of glass makes it seamless from inside to out.
Published:
Western Art & Architecture, August/September 2012
Austin-San Antonio Urban HOME: February/March 2012 (Cover) - https://issuu.com/urbanhomeaustinsanantonio/docs/uh_febmar_2012
Photo Credit: Coles Hairston
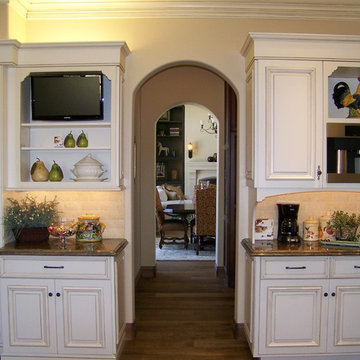
This is an example of a large traditional l-shaped open plan kitchen in San Diego with white cabinets, beige splashback, a farmhouse sink, raised-panel cabinets, marble benchtops, stone tile splashback, stainless steel appliances, ceramic floors, multiple islands and beige floor.
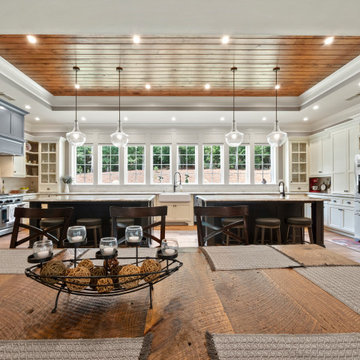
Beautiful All White Siding Country Home with Spacious Brick Floor Front Porch. Home Features Hardwood Flooring and Ceilings in Foyer and Kitchen. Rustic Family Room includes Stone Fireplace as well as a Vaulted Exposed Beam Ceiling. A Second Stone Fireplace Overlooks the Eating Area. The Kitchen Hosts Two Granite Counter Top Islands, Stainless Steel Appliances, Lots of Counter Tops Space and Natural Lighting. Large Master Bath. Outdoor Living Space includes a Covered Brick Patio with Brick Fireplace as well as a Swimming Pool with Water Slide and a in Ground Hot Tub.
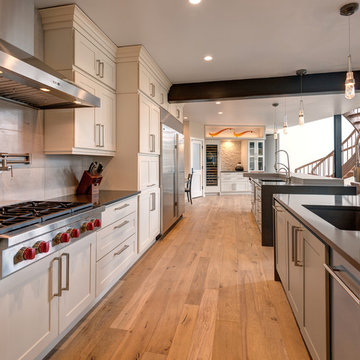
Transitional galley open plan kitchen in Denver with a double-bowl sink, shaker cabinets, white cabinets, quartz benchtops, beige splashback, stone tile splashback, stainless steel appliances, medium hardwood floors, multiple islands and brown floor.
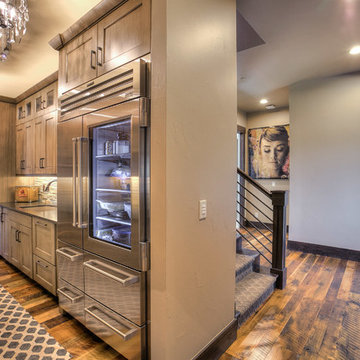
Inspiration for an expansive country l-shaped eat-in kitchen in Denver with medium hardwood floors, an undermount sink, shaker cabinets, medium wood cabinets, granite benchtops, beige splashback, stone tile splashback, stainless steel appliances and multiple islands.
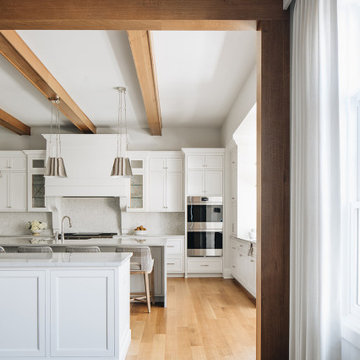
Inspiration for a large transitional eat-in kitchen in Chicago with an undermount sink, beaded inset cabinets, white cabinets, quartz benchtops, stone tile splashback, panelled appliances, light hardwood floors, multiple islands, brown floor and white benchtop.
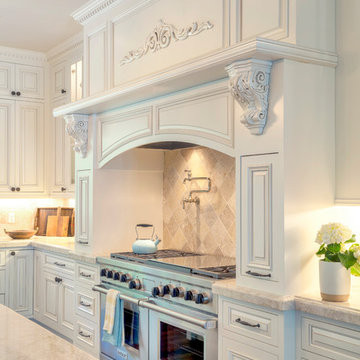
Detailed wood hood with 60 inch wolf range.
Photo of an expansive traditional l-shaped open plan kitchen in San Francisco with a farmhouse sink, beaded inset cabinets, white cabinets, granite benchtops, beige splashback, stone tile splashback, stainless steel appliances, medium hardwood floors, multiple islands, brown floor and beige benchtop.
Photo of an expansive traditional l-shaped open plan kitchen in San Francisco with a farmhouse sink, beaded inset cabinets, white cabinets, granite benchtops, beige splashback, stone tile splashback, stainless steel appliances, medium hardwood floors, multiple islands, brown floor and beige benchtop.
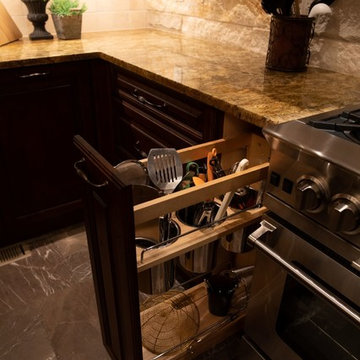
Custom storage solutions was a must to incorporate in this kitchen for my clients.
amanda lee photography
Photo of an expansive industrial u-shaped open plan kitchen in Denver with an undermount sink, raised-panel cabinets, distressed cabinets, granite benchtops, beige splashback, stone tile splashback, panelled appliances, marble floors, multiple islands, grey floor and beige benchtop.
Photo of an expansive industrial u-shaped open plan kitchen in Denver with an undermount sink, raised-panel cabinets, distressed cabinets, granite benchtops, beige splashback, stone tile splashback, panelled appliances, marble floors, multiple islands, grey floor and beige benchtop.
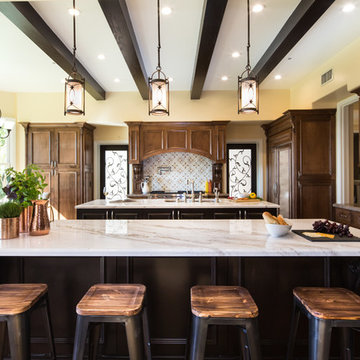
Complete kitchen and master bathroom remodeling including double Island, custom cabinets, under cabinet lighting, faux wood beams, recess LED lights, new doors, Hood, Wolf Range, marble countertop, pendant lights. Free standing tub, marble tile
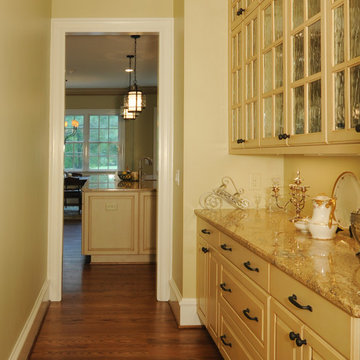
Ryan Edwards
This is an example of a traditional galley kitchen pantry in San Francisco with a farmhouse sink, raised-panel cabinets, white cabinets, granite benchtops, beige splashback, stone tile splashback, stainless steel appliances, dark hardwood floors and multiple islands.
This is an example of a traditional galley kitchen pantry in San Francisco with a farmhouse sink, raised-panel cabinets, white cabinets, granite benchtops, beige splashback, stone tile splashback, stainless steel appliances, dark hardwood floors and multiple islands.
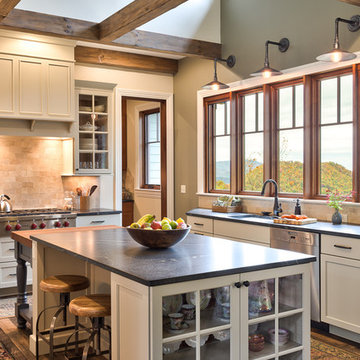
Kevin Meechan Photographer
This is an example of a country eat-in kitchen in Other with soapstone benchtops, multiple islands, an undermount sink, white cabinets, stone tile splashback, stainless steel appliances and dark hardwood floors.
This is an example of a country eat-in kitchen in Other with soapstone benchtops, multiple islands, an undermount sink, white cabinets, stone tile splashback, stainless steel appliances and dark hardwood floors.
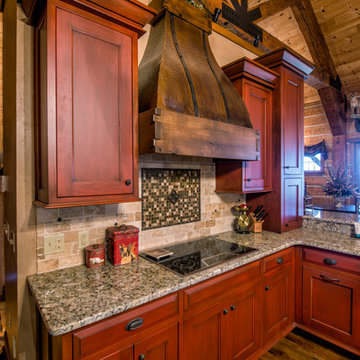
Design ideas for an expansive country l-shaped open plan kitchen in Other with an undermount sink, beaded inset cabinets, red cabinets, granite benchtops, beige splashback, stone tile splashback, stainless steel appliances, dark hardwood floors and multiple islands.
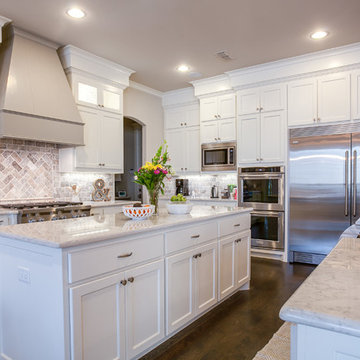
Ariana Miller with ANM Photography. www.anmphoto.com
Large country u-shaped open plan kitchen in Dallas with shaker cabinets, white cabinets, marble benchtops, grey splashback, stone tile splashback, stainless steel appliances, dark hardwood floors, multiple islands and a farmhouse sink.
Large country u-shaped open plan kitchen in Dallas with shaker cabinets, white cabinets, marble benchtops, grey splashback, stone tile splashback, stainless steel appliances, dark hardwood floors, multiple islands and a farmhouse sink.
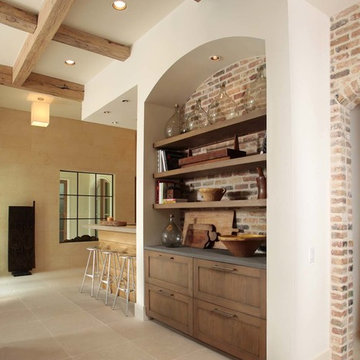
Mike Ortega
Design ideas for a large transitional l-shaped eat-in kitchen in Houston with an undermount sink, shaker cabinets, light wood cabinets, wood benchtops, stone tile splashback, stainless steel appliances, travertine floors and multiple islands.
Design ideas for a large transitional l-shaped eat-in kitchen in Houston with an undermount sink, shaker cabinets, light wood cabinets, wood benchtops, stone tile splashback, stainless steel appliances, travertine floors and multiple islands.
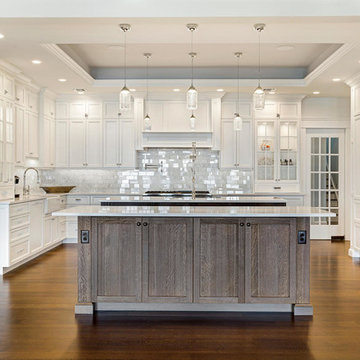
Kitchen Design by Ralph Katz
Photos by Nettie Einhorn
Photo of a large transitional u-shaped eat-in kitchen in New York with a farmhouse sink, recessed-panel cabinets, white cabinets, quartz benchtops, white splashback, stone tile splashback, stainless steel appliances, medium hardwood floors and multiple islands.
Photo of a large transitional u-shaped eat-in kitchen in New York with a farmhouse sink, recessed-panel cabinets, white cabinets, quartz benchtops, white splashback, stone tile splashback, stainless steel appliances, medium hardwood floors and multiple islands.
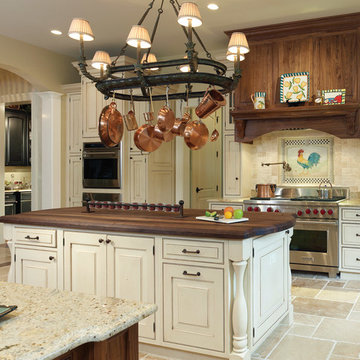
A kitchen remodel for a Ferguson Bath, Kitchen & Lighting Gallery client in Rockville, MD.
Main Kitchen Cabinets
•Manufacturer: Bertch
•Door Style: Witham
•Wood: Birch
•Finish: Eggshell Matte with Heavy Brown Glaze
Island & Hood
•Manufacturer: Bertch
•Door Style: Witham
•Wood: Walnut
•Finish: Natural Matte
Range: 48” Wolf Dual Fuel
Wall Oven: Wolf 30”
Warming Drawer: Wolf
Microwave Drawer: Sharp
Fridge: 48” Subzero with custom panel
Dishwasher: Bosch with custom panel
Undercounter Fridge: Uline 24” with custom panel
Main Faucet, Soap Dispenser & Hot Water Dispenser: Rohl
Prep Faucet: Rohl
Pot Filler: Rohl
Main Sink: Custom Black Copper Farm Sink from Thompson Traders
Kitchen with Stone Tile Splashback and multiple Islands Design Ideas
7