Kitchen with Stone Tile Splashback and multiple Islands Design Ideas
Refine by:
Budget
Sort by:Popular Today
81 - 100 of 3,929 photos
Item 1 of 3
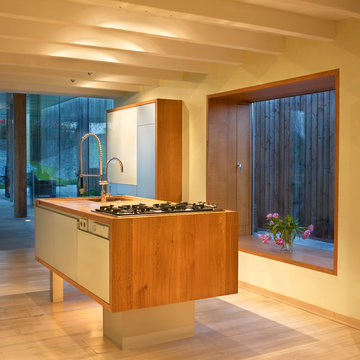
Fotograph: Jürgen Ritterbach
This is an example of a large contemporary galley open plan kitchen in Cologne with an integrated sink, beaded inset cabinets, grey cabinets, wood benchtops, yellow splashback, stone tile splashback, stainless steel appliances, light hardwood floors, multiple islands, brown floor and brown benchtop.
This is an example of a large contemporary galley open plan kitchen in Cologne with an integrated sink, beaded inset cabinets, grey cabinets, wood benchtops, yellow splashback, stone tile splashback, stainless steel appliances, light hardwood floors, multiple islands, brown floor and brown benchtop.
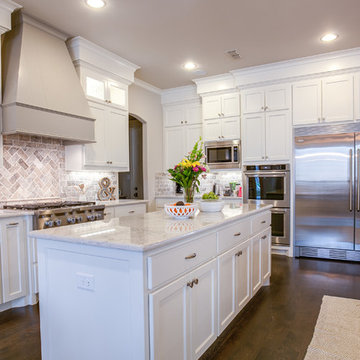
Ariana Miller with ANM Photography. www.anmphoto.com
Large contemporary u-shaped open plan kitchen in Dallas with shaker cabinets, white cabinets, marble benchtops, grey splashback, stone tile splashback, stainless steel appliances, dark hardwood floors, multiple islands, a farmhouse sink and brown floor.
Large contemporary u-shaped open plan kitchen in Dallas with shaker cabinets, white cabinets, marble benchtops, grey splashback, stone tile splashback, stainless steel appliances, dark hardwood floors, multiple islands, a farmhouse sink and brown floor.
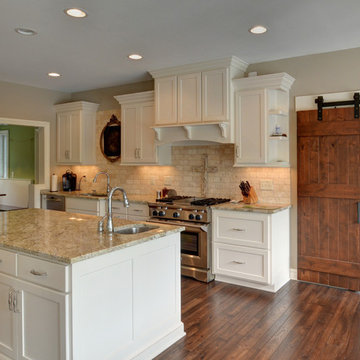
Designed while employed at RTA Studio; Photography by Jamee Parish Architects, LLC.
Inspiration for a mid-sized country l-shaped open plan kitchen in Columbus with an undermount sink, shaker cabinets, white cabinets, granite benchtops, beige splashback, stone tile splashback, stainless steel appliances, medium hardwood floors and multiple islands.
Inspiration for a mid-sized country l-shaped open plan kitchen in Columbus with an undermount sink, shaker cabinets, white cabinets, granite benchtops, beige splashback, stone tile splashback, stainless steel appliances, medium hardwood floors and multiple islands.
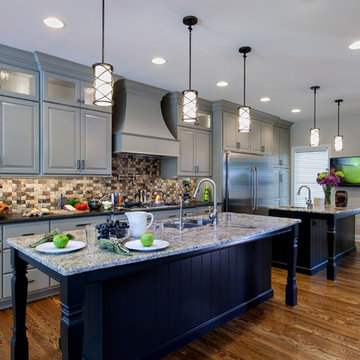
Carl Socolow
Large transitional galley eat-in kitchen in Other with an undermount sink, raised-panel cabinets, grey cabinets, granite benchtops, multi-coloured splashback, stone tile splashback, stainless steel appliances, medium hardwood floors and multiple islands.
Large transitional galley eat-in kitchen in Other with an undermount sink, raised-panel cabinets, grey cabinets, granite benchtops, multi-coloured splashback, stone tile splashback, stainless steel appliances, medium hardwood floors and multiple islands.
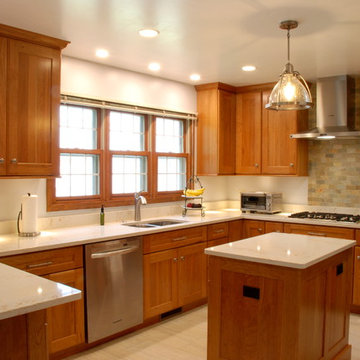
Design ideas for a kitchen in Chicago with an undermount sink, flat-panel cabinets, medium wood cabinets, quartz benchtops, stone tile splashback, stainless steel appliances, ceramic floors and multiple islands.
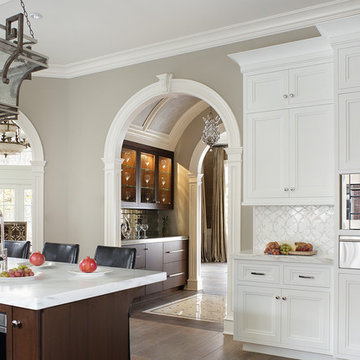
Design by Peter Salerno, Tile was bought at Artistic Tile, This was the People's Choice for Best Kitchen by HGTV at KBIS in 2016, the North East Sub Zero Design Competition Regional Winner, as well as an award winner by the NKBA. This kitchen features the color scheme most people think of when they imagine "transitional." We put a twist on it by creating a new door style to break away from the over-done and simplistic shaker door, mixing in a custom hood by Rangecraft, adding some polished tin on the ceiling, and having an entire wall covered in water jet marble tile. This is a truly royal space for people that crave modern design.
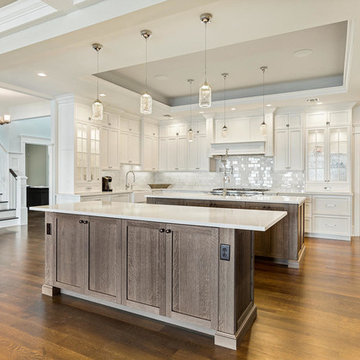
Kitchen Design by Ralph Katz
Photos by Nettie Einhorn
This is an example of a large transitional u-shaped eat-in kitchen in New York with a farmhouse sink, recessed-panel cabinets, white cabinets, quartz benchtops, white splashback, stone tile splashback, stainless steel appliances, medium hardwood floors and multiple islands.
This is an example of a large transitional u-shaped eat-in kitchen in New York with a farmhouse sink, recessed-panel cabinets, white cabinets, quartz benchtops, white splashback, stone tile splashback, stainless steel appliances, medium hardwood floors and multiple islands.
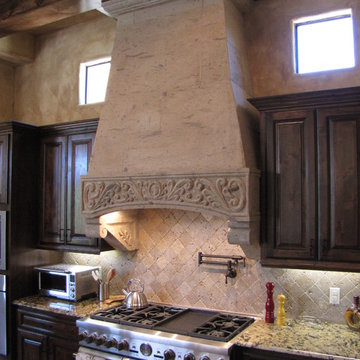
Create an old world custom look with modern appliances
Design ideas for a large mediterranean l-shaped open plan kitchen in Austin with raised-panel cabinets, granite benchtops, stone tile splashback, stainless steel appliances, travertine floors and multiple islands.
Design ideas for a large mediterranean l-shaped open plan kitchen in Austin with raised-panel cabinets, granite benchtops, stone tile splashback, stainless steel appliances, travertine floors and multiple islands.
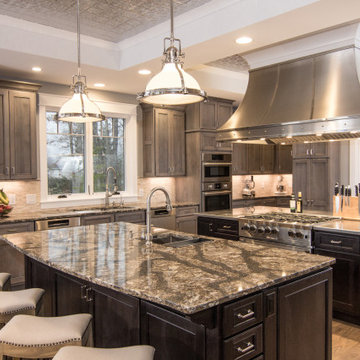
A large lake house kitchen with the main goal of being able to accommodate entertaining. Two large islands allow plenty of countertop space to prepare food and offer areas for guests to gather around. One island employs a stainless steel countertop specifically for food prep. Coffered ceiling was the final touch on this majestic space.
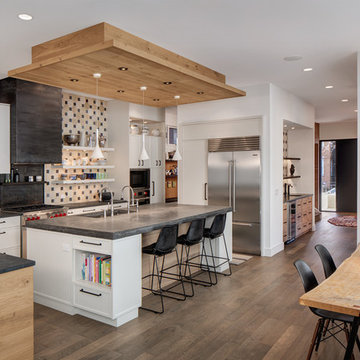
Inspiration for an expansive contemporary l-shaped open plan kitchen in Chicago with an undermount sink, recessed-panel cabinets, white cabinets, concrete benchtops, multi-coloured splashback, stone tile splashback, stainless steel appliances, medium hardwood floors and multiple islands.
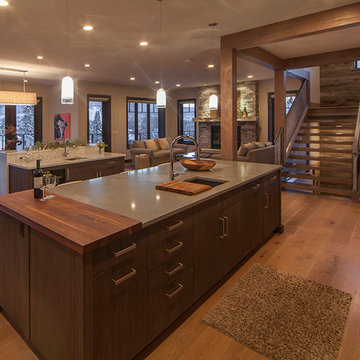
Tim Stone
Photo of a large contemporary l-shaped open plan kitchen in Denver with a single-bowl sink, flat-panel cabinets, medium wood cabinets, granite benchtops, white splashback, stone tile splashback, stainless steel appliances, light hardwood floors and multiple islands.
Photo of a large contemporary l-shaped open plan kitchen in Denver with a single-bowl sink, flat-panel cabinets, medium wood cabinets, granite benchtops, white splashback, stone tile splashback, stainless steel appliances, light hardwood floors and multiple islands.
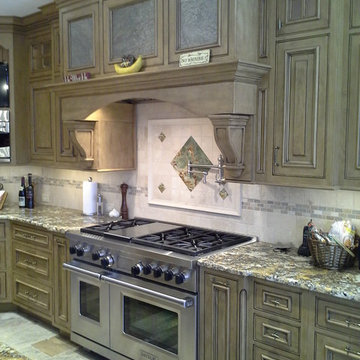
This kitchen design in New Hope, PA created an open living space in the home by removing a 24 foot wall between the kitchen and family room. The resulting space is a kitchen that is both elegant and practical. It is packed with features such as slate inserts above the hood, lights in all of the top cabinets, a double built-up island top, and all lighting remote controlled. All of the kitchen cabinets include specialized storage accessories to make sure every item in the kitchen has a home and all available space is utilized.
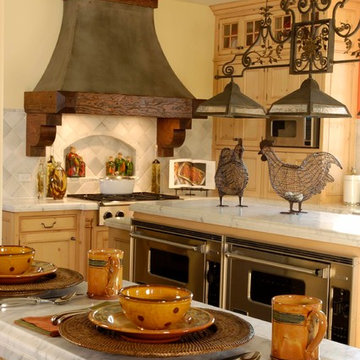
http://www.pickellbuilders.com. Photography by Linda Oyama Bryan. Country French Recessed Panel Knotty Pine Kitchen with Zinc Hood. Carrara marble countertops and backsplash.
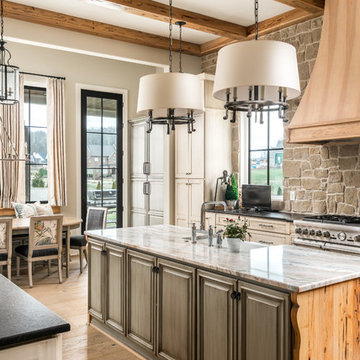
Photography: Garett + Carrie Buell of Studiobuell/ studiobuell.com
Design ideas for a traditional l-shaped eat-in kitchen in Nashville with a farmhouse sink, distressed cabinets, beige splashback, stainless steel appliances, multiple islands, raised-panel cabinets, stone tile splashback, medium hardwood floors, brown floor and beige benchtop.
Design ideas for a traditional l-shaped eat-in kitchen in Nashville with a farmhouse sink, distressed cabinets, beige splashback, stainless steel appliances, multiple islands, raised-panel cabinets, stone tile splashback, medium hardwood floors, brown floor and beige benchtop.
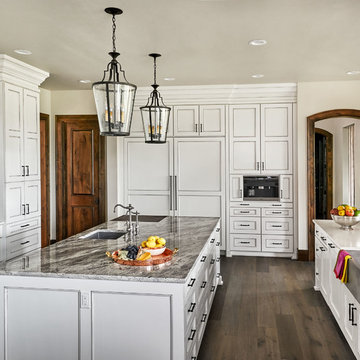
This is an example of a large country kitchen pantry in Portland with a single-bowl sink, open cabinets, white cabinets, quartz benchtops, white splashback, stone tile splashback, panelled appliances, medium hardwood floors and multiple islands.
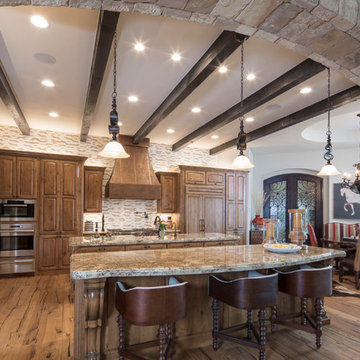
tre dunham - fine focus photography
Inspiration for a large mediterranean l-shaped kitchen pantry in Austin with a double-bowl sink, raised-panel cabinets, light wood cabinets, granite benchtops, multi-coloured splashback, stone tile splashback, stainless steel appliances, light hardwood floors and multiple islands.
Inspiration for a large mediterranean l-shaped kitchen pantry in Austin with a double-bowl sink, raised-panel cabinets, light wood cabinets, granite benchtops, multi-coloured splashback, stone tile splashback, stainless steel appliances, light hardwood floors and multiple islands.
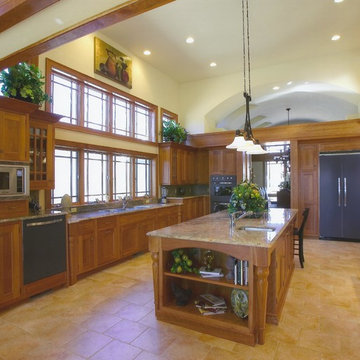
This is an example of a large arts and crafts l-shaped eat-in kitchen in Charlotte with an undermount sink, shaker cabinets, medium wood cabinets, granite benchtops, grey splashback, stone tile splashback, coloured appliances, porcelain floors and multiple islands.
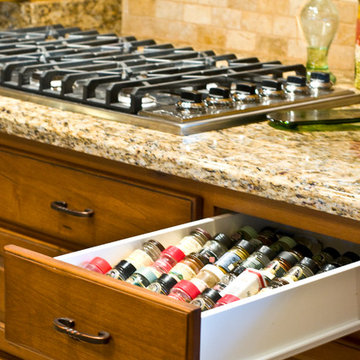
This drawer is an excellent storage area for spices, it sits adjacent to the cooktop for quick access during food preparation. Vogt Photography
Photo of a mid-sized traditional u-shaped kitchen pantry in Phoenix with an undermount sink, raised-panel cabinets, distressed cabinets, granite benchtops, yellow splashback, stone tile splashback, stainless steel appliances, travertine floors and multiple islands.
Photo of a mid-sized traditional u-shaped kitchen pantry in Phoenix with an undermount sink, raised-panel cabinets, distressed cabinets, granite benchtops, yellow splashback, stone tile splashback, stainless steel appliances, travertine floors and multiple islands.
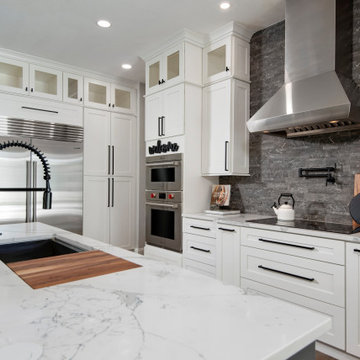
Full kitchen and living area home renovation located in Palm Harbor, FL. Features include double islands, built-in ice maker, pot filler, Sub-Zero refrigerator, plank tile flooring, stacked stone backsplash, industrial range hood, wall oven, built-in entertainment center, and wet bar area.
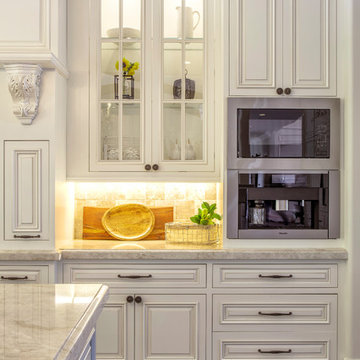
Built in Miele coffer center with microwave above.
Design ideas for an expansive l-shaped open plan kitchen in San Francisco with a farmhouse sink, beaded inset cabinets, white cabinets, granite benchtops, beige splashback, stone tile splashback, stainless steel appliances, medium hardwood floors, multiple islands, brown floor and beige benchtop.
Design ideas for an expansive l-shaped open plan kitchen in San Francisco with a farmhouse sink, beaded inset cabinets, white cabinets, granite benchtops, beige splashback, stone tile splashback, stainless steel appliances, medium hardwood floors, multiple islands, brown floor and beige benchtop.
Kitchen with Stone Tile Splashback and multiple Islands Design Ideas
5