Kitchen with Subway Tile Splashback and Bamboo Floors Design Ideas
Refine by:
Budget
Sort by:Popular Today
101 - 120 of 431 photos
Item 1 of 3
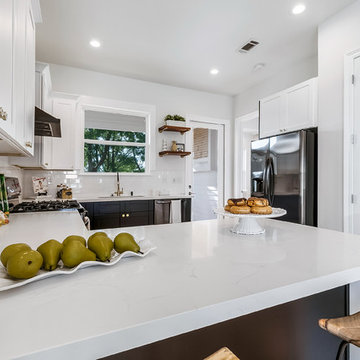
Photo of a mid-sized midcentury u-shaped open plan kitchen in New Orleans with an undermount sink, shaker cabinets, white cabinets, solid surface benchtops, white splashback, subway tile splashback, stainless steel appliances, bamboo floors, no island, brown floor and white benchtop.
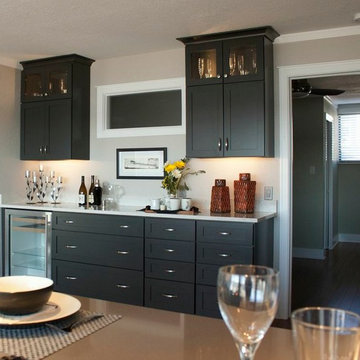
wet bar with wine cooler Featuring Dura Supreme Cabinetry.
Photo of a large contemporary u-shaped open plan kitchen in Grand Rapids with flat-panel cabinets, grey cabinets, granite benchtops, white splashback, subway tile splashback, stainless steel appliances, bamboo floors and with island.
Photo of a large contemporary u-shaped open plan kitchen in Grand Rapids with flat-panel cabinets, grey cabinets, granite benchtops, white splashback, subway tile splashback, stainless steel appliances, bamboo floors and with island.
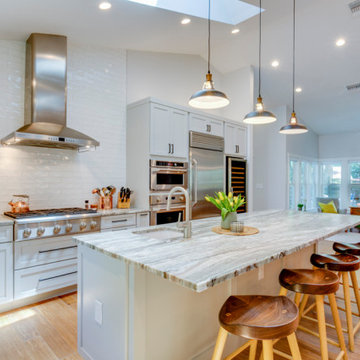
Photo of a large traditional l-shaped eat-in kitchen in Tampa with a farmhouse sink, shaker cabinets, grey cabinets, granite benchtops, white splashback, subway tile splashback, stainless steel appliances, bamboo floors, with island and vaulted.
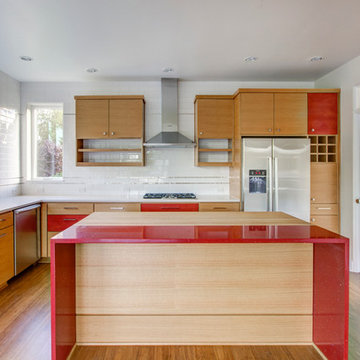
Kitchen, with pantry/laundry room behind frosted glass door.
Design ideas for a modern l-shaped open plan kitchen in Portland with an undermount sink, flat-panel cabinets, medium wood cabinets, quartzite benchtops, white splashback, subway tile splashback, stainless steel appliances, bamboo floors and with island.
Design ideas for a modern l-shaped open plan kitchen in Portland with an undermount sink, flat-panel cabinets, medium wood cabinets, quartzite benchtops, white splashback, subway tile splashback, stainless steel appliances, bamboo floors and with island.
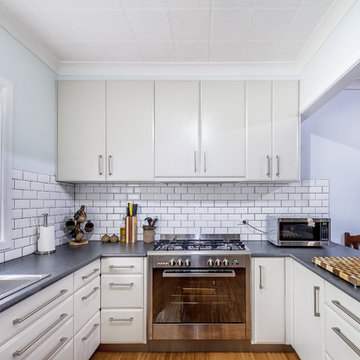
Practical design ideas for compact kitchen space. Gas cook top, gas oven, electric grill. Our guy likes to cook!
Photo by Brent Young Photography
Small contemporary u-shaped separate kitchen in Canberra - Queanbeyan with a single-bowl sink, flat-panel cabinets, beige cabinets, laminate benchtops, white splashback, subway tile splashback, stainless steel appliances and bamboo floors.
Small contemporary u-shaped separate kitchen in Canberra - Queanbeyan with a single-bowl sink, flat-panel cabinets, beige cabinets, laminate benchtops, white splashback, subway tile splashback, stainless steel appliances and bamboo floors.
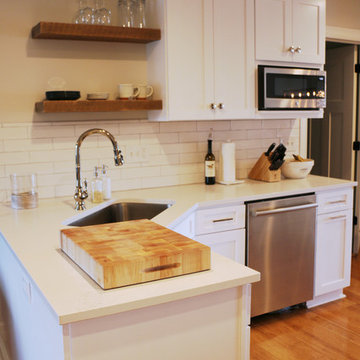
Julie Piesz, CKBD
This is an example of a small transitional l-shaped eat-in kitchen in Detroit with an undermount sink, flat-panel cabinets, white cabinets, quartz benchtops, white splashback, subway tile splashback, stainless steel appliances, bamboo floors, a peninsula and brown floor.
This is an example of a small transitional l-shaped eat-in kitchen in Detroit with an undermount sink, flat-panel cabinets, white cabinets, quartz benchtops, white splashback, subway tile splashback, stainless steel appliances, bamboo floors, a peninsula and brown floor.
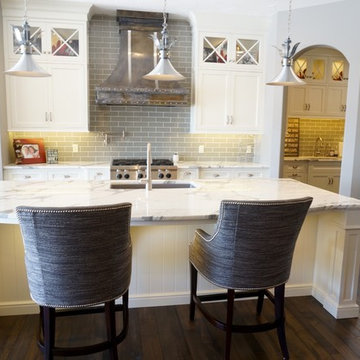
Interior Design and home furnishings by Laura Sirpilla Bosworth, Laura of Pembroke, Inc
Lighting available through Laura of Pembroke, 330-477-4455 or visit www.lauraofpembroke.com for details
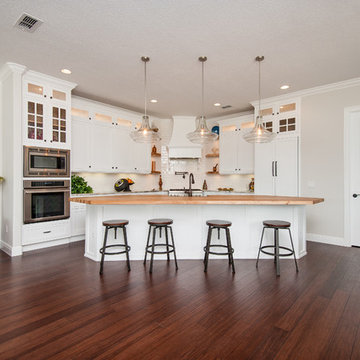
Daze Design Studios https://www.facebook.com/DazeDesignStudios?ref=aymt_homepage_panel, JSM Construction Consulting https://www.facebook.com/pages/JSM-Construction-Consulting-LLC/273898392779422
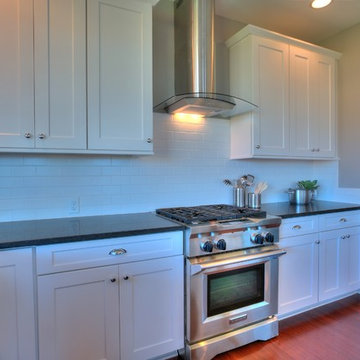
Our design team wanted to achieve a Pacific Northwest transitional contemporary home with a bit of nautical feel to the exterior. We mixed organic elements throughout the house to tie the look all together, along with white cabinets in the kitchen. We hope you enjoy the interior trim details we added on columns and in our tub surrounds. We took extra care on our stair system with a wrought iron accent along the top.
Photography: Layne Freedle
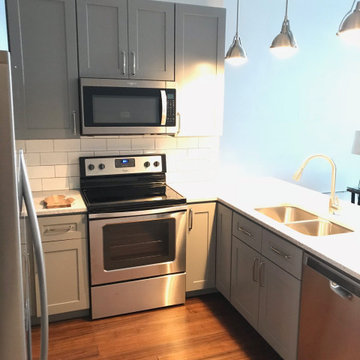
The Jefferson Lofts, formerly known as Jefferson elementary school, was transformed into trendy loft style condominiums. We renovated all 22 units preserving a landmark building while providing city loft style living in our lakeside community.
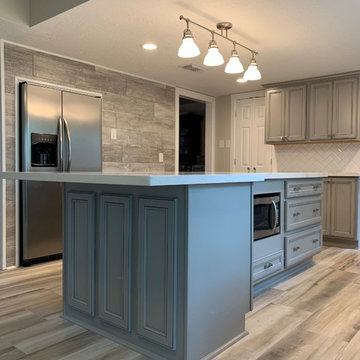
large L shape island
Inspiration for a traditional single-wall kitchen pantry in Houston with recessed-panel cabinets, grey cabinets, solid surface benchtops, white splashback, with island, beige benchtop, subway tile splashback, stainless steel appliances, a farmhouse sink, bamboo floors and beige floor.
Inspiration for a traditional single-wall kitchen pantry in Houston with recessed-panel cabinets, grey cabinets, solid surface benchtops, white splashback, with island, beige benchtop, subway tile splashback, stainless steel appliances, a farmhouse sink, bamboo floors and beige floor.
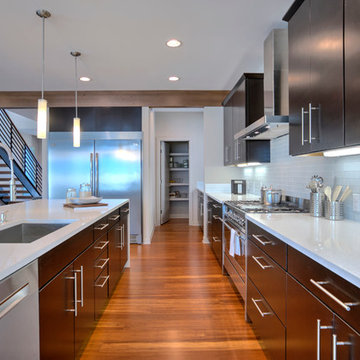
This transitional home in Lower Kennydale was designed to take advantage of all the light the area has to offer. Window design and layout is something we take pride in here at Signature Custom Homes. Some areas we love; the wine rack in the dining room, flat panel cabinets, waterfall quartz countertops, stainless steel appliances, and tiger hardwood flooring.
Photography: Layne Freedle
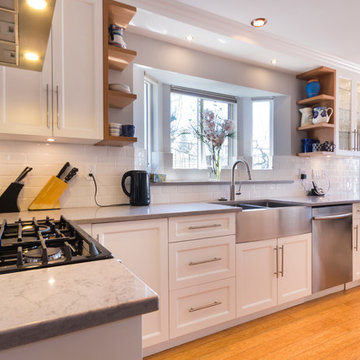
Design ideas for a mid-sized traditional u-shaped separate kitchen in Vancouver with a farmhouse sink, shaker cabinets, white cabinets, quartzite benchtops, white splashback, subway tile splashback, stainless steel appliances, bamboo floors, a peninsula and brown floor.
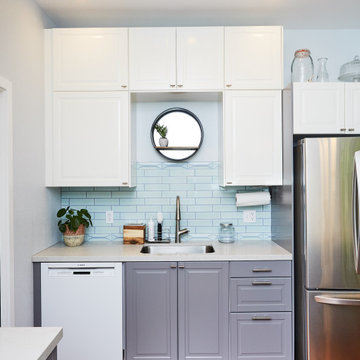
Project undertaken by Sightline Construction – General Contractors offering design and build services in the Santa Cruz and Los Gatos area. Specializing in new construction, additions and Accessory Dwelling Units (ADU’s) as well as kitchen and bath remodels. For more information about Sightline Construction or to contact us for a free consultation click here: https://sightline.construction/
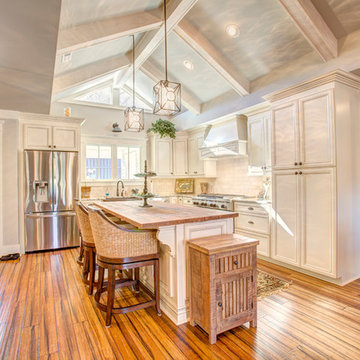
1st Place - VTS Homes
Inspiration for a mid-sized traditional l-shaped eat-in kitchen in Other with a farmhouse sink, recessed-panel cabinets, white cabinets, wood benchtops, white splashback, subway tile splashback, stainless steel appliances, bamboo floors and with island.
Inspiration for a mid-sized traditional l-shaped eat-in kitchen in Other with a farmhouse sink, recessed-panel cabinets, white cabinets, wood benchtops, white splashback, subway tile splashback, stainless steel appliances, bamboo floors and with island.
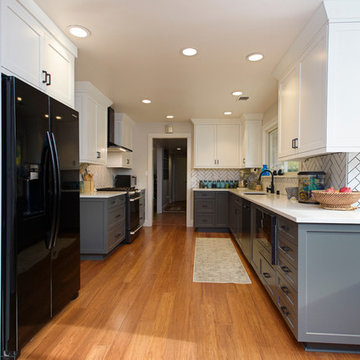
Chantel Elder w/ Eleakis & Elder Photography
This is an example of a large transitional u-shaped separate kitchen in Sacramento with an undermount sink, shaker cabinets, white cabinets, quartz benchtops, white splashback, subway tile splashback, stainless steel appliances, bamboo floors, no island, brown floor and white benchtop.
This is an example of a large transitional u-shaped separate kitchen in Sacramento with an undermount sink, shaker cabinets, white cabinets, quartz benchtops, white splashback, subway tile splashback, stainless steel appliances, bamboo floors, no island, brown floor and white benchtop.
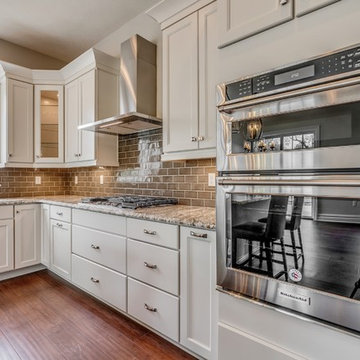
Inspiration for a transitional l-shaped eat-in kitchen in Other with an undermount sink, flat-panel cabinets, white cabinets, granite benchtops, brown splashback, subway tile splashback, stainless steel appliances, bamboo floors, with island, brown floor and brown benchtop.
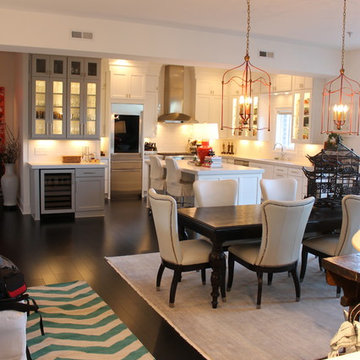
Mid-sized contemporary l-shaped eat-in kitchen in Other with an undermount sink, recessed-panel cabinets, white cabinets, quartz benchtops, white splashback, subway tile splashback, stainless steel appliances, bamboo floors and with island.
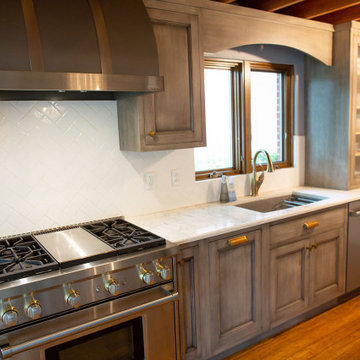
This was a kitchen renovation of a mid-century modern home in Peoria, Illinois. The galley kitchen needed more storage, professional cooking appliances, and more connection with the living spaces on the main floor. Kira Kyle, owner of Kitcheart, designed and built-in custom cabinetry with a gray stain finish to highlight the grain of the hickory. Hardware from Pottery Barn in brass. Appliances form Wolf, Vent-A-Hood, and Kitchen Aid. Reed glass was added to the china cabinets. The cabinet above the Kitchen Aid mixer was outfitted with baking storage. Pull-outs and extra deep drawers made storage more accessible. New Anderson windows improved the view. Storage more than doubled without increasing the footprint, and an arched opening to the family room allowed the cook to connect with the rest of the family.
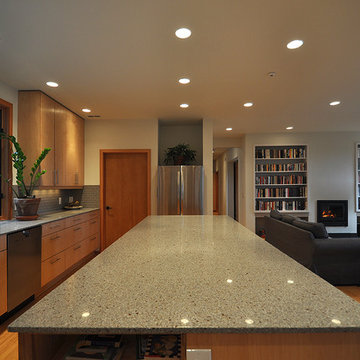
Architect: Grouparchitect.
Modular Contractor: Method Homes.
General Contractor: Britannia Construction & Design
Photo of a large contemporary l-shaped open plan kitchen in Vancouver with an undermount sink, flat-panel cabinets, light wood cabinets, quartz benchtops, grey splashback, subway tile splashback, stainless steel appliances, bamboo floors and with island.
Photo of a large contemporary l-shaped open plan kitchen in Vancouver with an undermount sink, flat-panel cabinets, light wood cabinets, quartz benchtops, grey splashback, subway tile splashback, stainless steel appliances, bamboo floors and with island.
Kitchen with Subway Tile Splashback and Bamboo Floors Design Ideas
6