Kitchen with Subway Tile Splashback and Blue Floor Design Ideas
Refine by:
Budget
Sort by:Popular Today
141 - 153 of 153 photos
Item 1 of 3
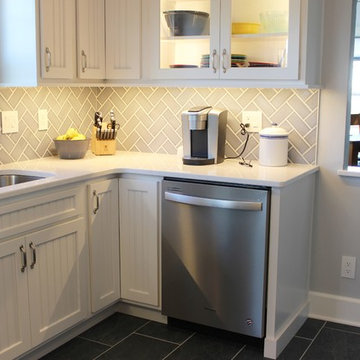
Beaded door kitchen cabinets painted white paired with Cambria Swanbridge quartz tops and a blue gray subway tile backsplash. A classic and clean look for a farmhouse style kitchen. Kitchen remodeled from start to finish by Village Home Stores.
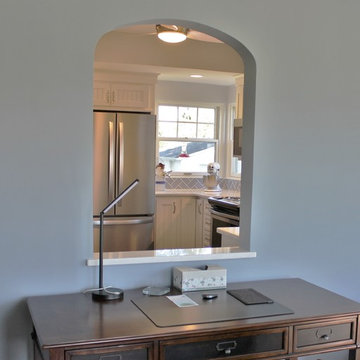
Beaded door kitchen cabinets painted white paired with Cambria Swanbridge quartz tops and a blue gray subway tile backsplash. A classic and clean look for a farmhouse style kitchen. Kitchen remodeled from start to finish by Village Home Stores.
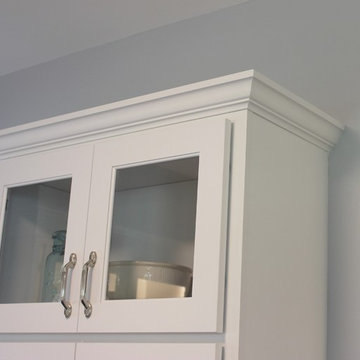
Beaded door kitchen cabinets painted white paired with Cambria Swanbridge quartz tops and a blue gray subway tile backsplash. A classic and clean look for a farmhouse style kitchen. Kitchen remodeled from start to finish by Village Home Stores.
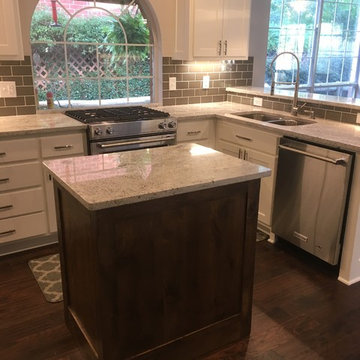
This is an example of a mid-sized transitional u-shaped eat-in kitchen in Dallas with a double-bowl sink, shaker cabinets, white cabinets, granite benchtops, grey splashback, subway tile splashback, stainless steel appliances, dark hardwood floors, with island and blue floor.
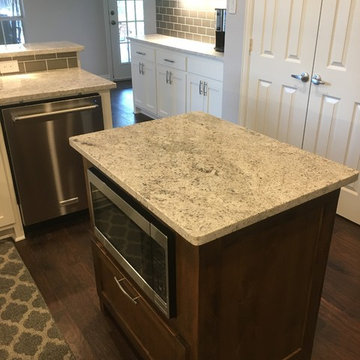
Design ideas for a mid-sized transitional u-shaped eat-in kitchen in Dallas with shaker cabinets, white cabinets, granite benchtops, grey splashback, subway tile splashback, stainless steel appliances, dark hardwood floors, with island and blue floor.
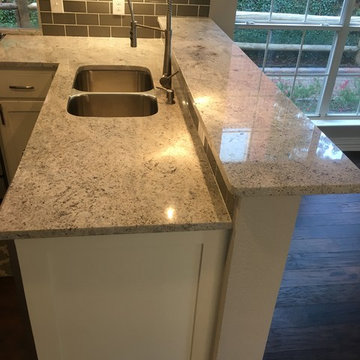
Sink / Bar
Photo of a mid-sized transitional u-shaped eat-in kitchen in Dallas with shaker cabinets, white cabinets, granite benchtops, grey splashback, stainless steel appliances, with island, a double-bowl sink, subway tile splashback, dark hardwood floors and blue floor.
Photo of a mid-sized transitional u-shaped eat-in kitchen in Dallas with shaker cabinets, white cabinets, granite benchtops, grey splashback, stainless steel appliances, with island, a double-bowl sink, subway tile splashback, dark hardwood floors and blue floor.
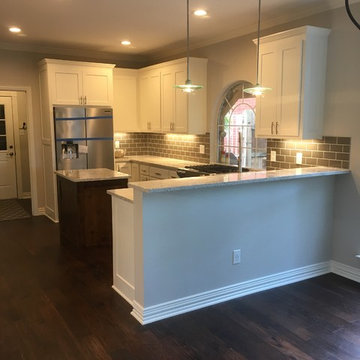
Kitchen
Inspiration for a mid-sized transitional u-shaped eat-in kitchen in Dallas with shaker cabinets, white cabinets, granite benchtops, grey splashback, stainless steel appliances, with island, subway tile splashback, dark hardwood floors and blue floor.
Inspiration for a mid-sized transitional u-shaped eat-in kitchen in Dallas with shaker cabinets, white cabinets, granite benchtops, grey splashback, stainless steel appliances, with island, subway tile splashback, dark hardwood floors and blue floor.
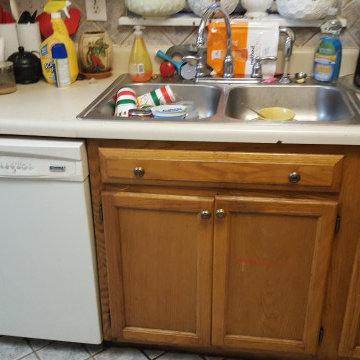
before full kitchen remodel-after electric stove was removed. Their stove broke and they decided to go with a new gas stove. which prompted a whole remodel
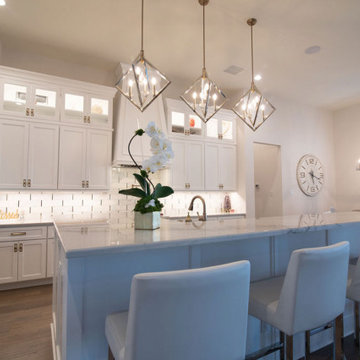
Inspiration for a large transitional l-shaped open plan kitchen in Houston with recessed-panel cabinets, white cabinets, stainless steel appliances, ceramic floors, blue floor, white benchtop, white splashback, subway tile splashback and with island.
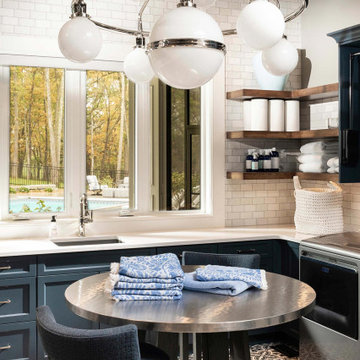
Expansive traditional kitchen pantry in Other with an undermount sink, flat-panel cabinets, white cabinets, quartzite benchtops, white splashback, subway tile splashback, stainless steel appliances, porcelain floors, blue floor and white benchtop.
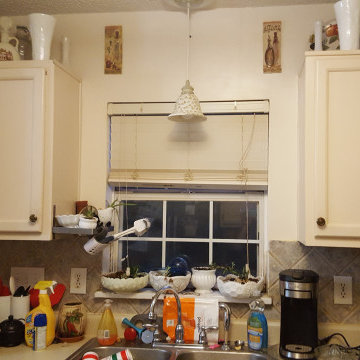
kitchen before renovation. Cabinets we're removed, backsplash was removed. new appliances were installed. The electric stove was replaced by a gas stove with a vented hood. the refrigerator was moved to allow more cabinet space.
The only thing which was left was the original tile floor.
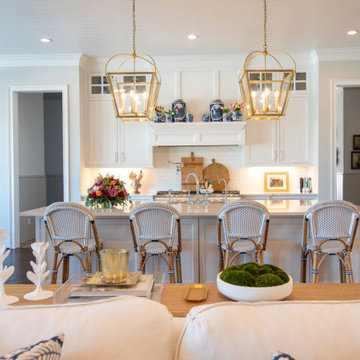
Photo of a large traditional l-shaped open plan kitchen in Houston with recessed-panel cabinets, white cabinets, white splashback, subway tile splashback, dark hardwood floors, with island, blue floor, white benchtop and wood.
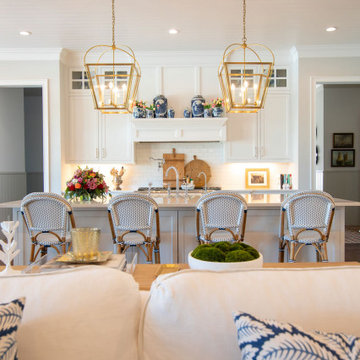
Large traditional l-shaped open plan kitchen in Houston with recessed-panel cabinets, white cabinets, white splashback, subway tile splashback, dark hardwood floors, with island, blue floor, white benchtop and wood.
Kitchen with Subway Tile Splashback and Blue Floor Design Ideas
8