Kitchen with Subway Tile Splashback and Coffered Design Ideas
Refine by:
Budget
Sort by:Popular Today
81 - 100 of 556 photos
Item 1 of 3
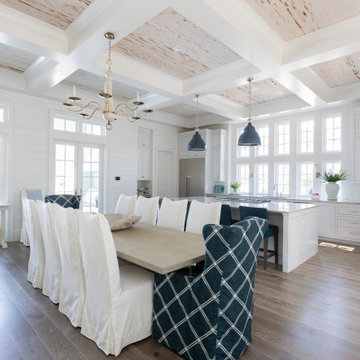
Photo of a large beach style u-shaped open plan kitchen in Other with a farmhouse sink, recessed-panel cabinets, white cabinets, marble benchtops, white splashback, subway tile splashback, stainless steel appliances, light hardwood floors, with island, beige floor, white benchtop and coffered.
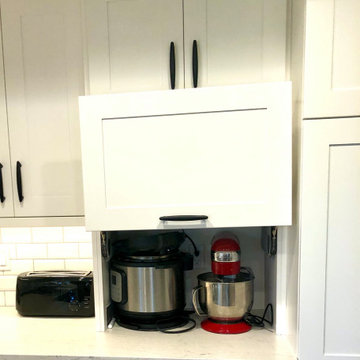
Belmont Cabinets, Black Fixtures, Black sink, Black Hood, Black Range, Black Fridge.
Mid-sized galley eat-in kitchen in San Diego with an undermount sink, shaker cabinets, white cabinets, quartzite benchtops, white splashback, subway tile splashback, black appliances, light hardwood floors, no island, brown floor, grey benchtop and coffered.
Mid-sized galley eat-in kitchen in San Diego with an undermount sink, shaker cabinets, white cabinets, quartzite benchtops, white splashback, subway tile splashback, black appliances, light hardwood floors, no island, brown floor, grey benchtop and coffered.
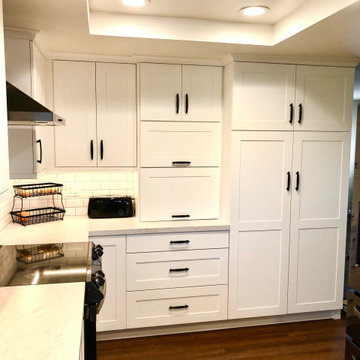
Belmont Cabinets, Black Fixtures, Black sink, Black Hood, Black Range, Black Fridge.
This is an example of a mid-sized galley eat-in kitchen in San Diego with an undermount sink, shaker cabinets, white cabinets, quartzite benchtops, white splashback, subway tile splashback, black appliances, light hardwood floors, no island, brown floor, grey benchtop and coffered.
This is an example of a mid-sized galley eat-in kitchen in San Diego with an undermount sink, shaker cabinets, white cabinets, quartzite benchtops, white splashback, subway tile splashback, black appliances, light hardwood floors, no island, brown floor, grey benchtop and coffered.
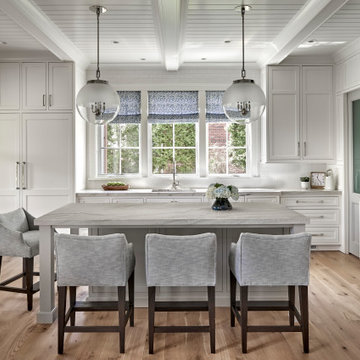
Burr Ridge, IL home by Charles Vincent George Architects. Photography by Tony Soluri. Two-story white, painted brick, home has a large marble island with globe pendant lighting, white cabinets, zinc range hood, white coffered beamed ceiling and built-in oven and range top. This elegant home exudes old world charm, creating a comfortable and inviting retreat in the western suburbs of Chicago.
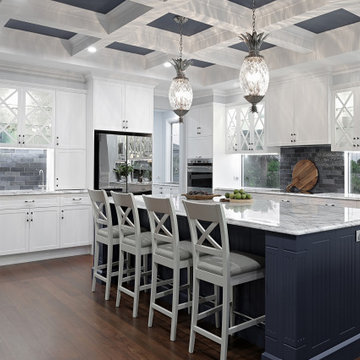
This kitchen pays homage to a British Colonial style of architecture combining formal design elements of the Victorian era with fresh tropical details inspired by the West Indies such as pineapples and exotic textiles.
Every detail was meticulously planned, from the coffered ceilings to the custom made ‘cross’ overhead doors which are glazed and backlit.
The classic blue joinery is in line with the Pantone Color Institute, Color of the Year for 2020 and brings a sense of tranquillity and calm to the space. The White Fantasy marble bench tops add an air of elegance and grace with the lambs tongue edge detail and timeless grey on white tones.
Complete with a butler’s pantry featuring full height glass doors, this kitchen is truly luxurious.
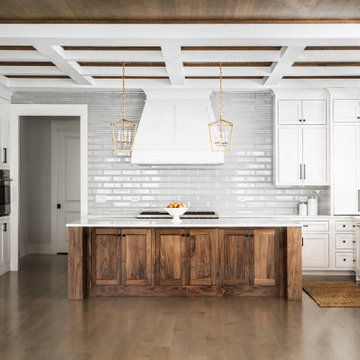
Photo of a country kitchen in Chicago with an undermount sink, shaker cabinets, white cabinets, white splashback, subway tile splashback, panelled appliances, dark hardwood floors, with island, brown floor, white benchtop and coffered.
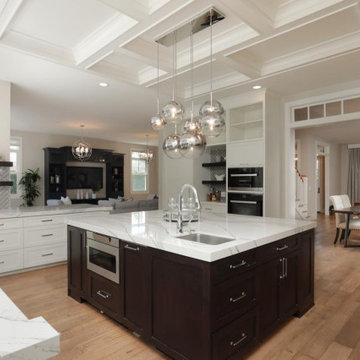
The huge kitchen with a large island, a separate Miele full-size fridge and freezer and steam oven, as well as a Wolf range allows you to entertain while taking in the views of the lush backyard and expansive lawn through the floor-to-counter windows.
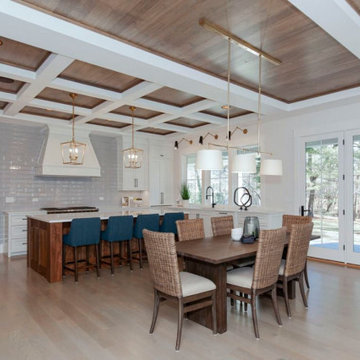
Throw open the patio doors and expand your space on a gorgeous day and bring the outdoors in to this modern farmhouse design.
Inspiration for a large country u-shaped kitchen in Chicago with an undermount sink, shaker cabinets, white cabinets, quartz benchtops, grey splashback, subway tile splashback, stainless steel appliances, light hardwood floors, with island, brown floor, white benchtop and coffered.
Inspiration for a large country u-shaped kitchen in Chicago with an undermount sink, shaker cabinets, white cabinets, quartz benchtops, grey splashback, subway tile splashback, stainless steel appliances, light hardwood floors, with island, brown floor, white benchtop and coffered.
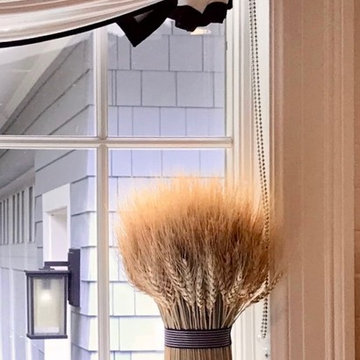
We had so much fun decorating this space. No detail was too small for Nicole and she understood it would not be completed with every detail for a couple of years, but also that taking her time to fill her home with items of quality that reflected her taste and her families needs were the most important issues. As you can see, her family has settled in.
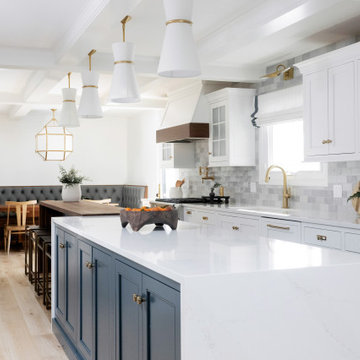
The perimeter of the kitchen features cabinets from Grabill Cabinets in Glacier White on their Aberdeen door style. The island also features the Aberdeen door style in Sherwin Williams Gale Force paint. The custom reeded wainscot panel on the cabinets in the island seating area is the true showstopper. This touch is carried over to the panels on the sides of the site-built walnut banquette. Two waterfall countertops- one in quartz and one in Walnut from Grothouse- frame the beautiful cabinetry.
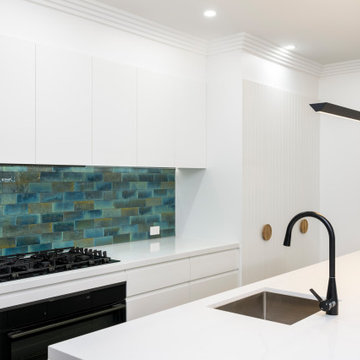
Design ideas for a large beach style galley eat-in kitchen in Wollongong with an undermount sink, shaker cabinets, white cabinets, quartz benchtops, blue splashback, subway tile splashback, black appliances, medium hardwood floors, with island, brown floor, white benchtop and coffered.
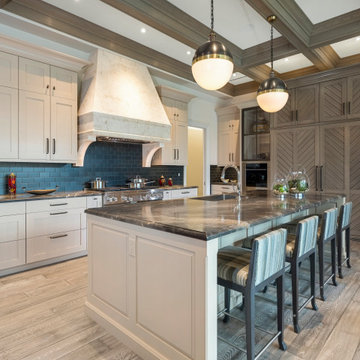
Transitional l-shaped kitchen in Miami with shaker cabinets, blue splashback, subway tile splashback, stainless steel appliances, with island, black benchtop and coffered.
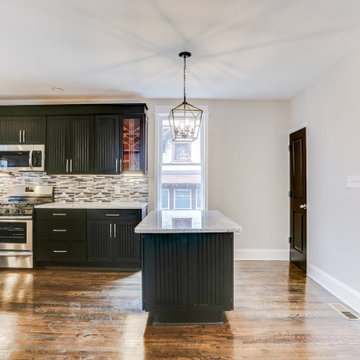
This is an example of a large arts and crafts u-shaped eat-in kitchen in Baltimore with medium hardwood floors, brown floor, coffered, a drop-in sink, beaded inset cabinets, black cabinets, granite benchtops, multi-coloured splashback, subway tile splashback, stainless steel appliances, with island and white benchtop.
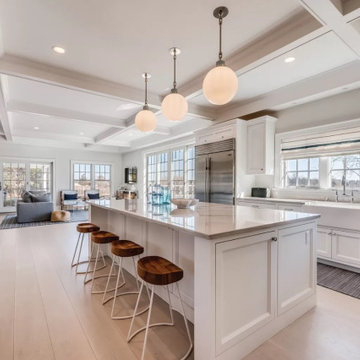
For a specific look and feel, the client wanted 1" thick doors for their custom inset design. This will also help withstand the Long Island humidity, and summer home lifestyle.
Most kitchen designers will agree. We HATE wasted space.
When the homeowners came to us wanting 6" (albeit) beautiful box columns on the sides of their island, we suggested turning them into functioning cabinets at each end, giving them additional storage they didn't think of. The same was true for over the #subzero refrigerator. Why just have a false panel, when you can make it a hatch cabinet for long thin storage? When you're designing in custom cabinetry, the world is your oyster. And we plan to design you a pearl ?
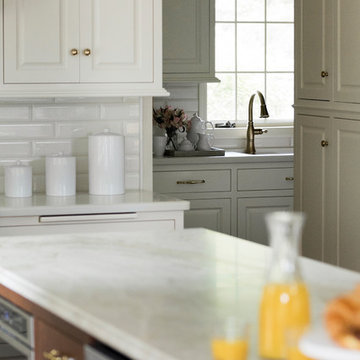
Spacecrafting Photography
Large traditional l-shaped kitchen pantry in Minneapolis with raised-panel cabinets, white cabinets, marble benchtops, subway tile splashback, with island, white benchtop and coffered.
Large traditional l-shaped kitchen pantry in Minneapolis with raised-panel cabinets, white cabinets, marble benchtops, subway tile splashback, with island, white benchtop and coffered.
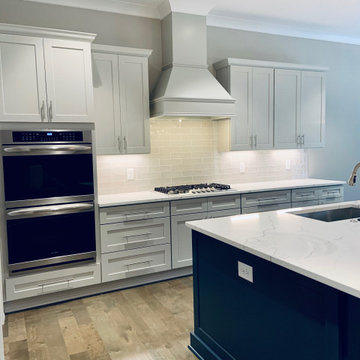
Farmhouse styled kitchen with white gloss subway tile backsplash, light gray kitchen cabinets, Sherman Williams Naval painted kitchen island
Photo of a mid-sized country l-shaped open plan kitchen in Atlanta with a farmhouse sink, shaker cabinets, quartzite benchtops, grey splashback, subway tile splashback, stainless steel appliances, laminate floors, with island, brown floor and coffered.
Photo of a mid-sized country l-shaped open plan kitchen in Atlanta with a farmhouse sink, shaker cabinets, quartzite benchtops, grey splashback, subway tile splashback, stainless steel appliances, laminate floors, with island, brown floor and coffered.

This custom built 2-story French Country style home is a beautiful retreat in the South Tampa area. The exterior of the home was designed to strike a subtle balance of stucco and stone, brought together by a neutral color palette with contrasting rust-colored garage doors and shutters. To further emphasize the European influence on the design, unique elements like the curved roof above the main entry and the castle tower that houses the octagonal shaped master walk-in shower jutting out from the main structure. Additionally, the entire exterior form of the home is lined with authentic gas-lit sconces. The rear of the home features a putting green, pool deck, outdoor kitchen with retractable screen, and rain chains to speak to the country aesthetic of the home.
Inside, you are met with a two-story living room with full length retractable sliding glass doors that open to the outdoor kitchen and pool deck. A large salt aquarium built into the millwork panel system visually connects the media room and living room. The media room is highlighted by the large stone wall feature, and includes a full wet bar with a unique farmhouse style bar sink and custom rustic barn door in the French Country style. The country theme continues in the kitchen with another larger farmhouse sink, cabinet detailing, and concealed exhaust hood. This is complemented by painted coffered ceilings with multi-level detailed crown wood trim. The rustic subway tile backsplash is accented with subtle gray tile, turned at a 45 degree angle to create interest. Large candle-style fixtures connect the exterior sconces to the interior details. A concealed pantry is accessed through hidden panels that match the cabinetry. The home also features a large master suite with a raised plank wood ceiling feature, and additional spacious guest suites. Each bathroom in the home has its own character, while still communicating with the overall style of the home.
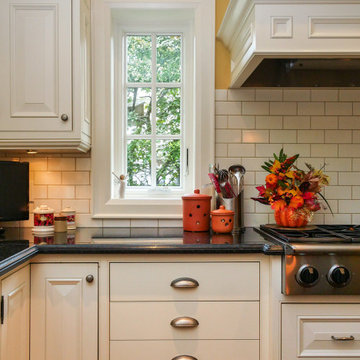
New casement window we installed in this lovely kitchen. This gorgeous kitchen with white cabinets and black countertops looks stunning with new white casement windows we installed. Having your home windows replaced is easy with Renewal by Andersen of Greater Toronto, serving most of Ontario.
Get started replacing your home windows -- Contact Us Today! 844-819-3040
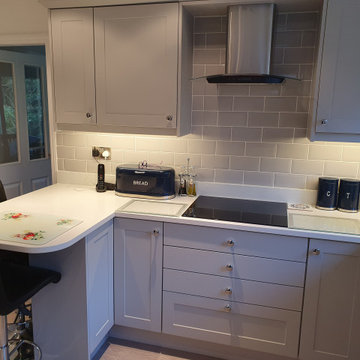
Range: Alnwick
Colour: Light Grey
Worktop: White Shimmer Quartz
This is an example of a small traditional u-shaped eat-in kitchen in West Midlands with a single-bowl sink, shaker cabinets, grey cabinets, quartzite benchtops, grey splashback, subway tile splashback, black appliances, laminate floors, a peninsula, grey floor, white benchtop and coffered.
This is an example of a small traditional u-shaped eat-in kitchen in West Midlands with a single-bowl sink, shaker cabinets, grey cabinets, quartzite benchtops, grey splashback, subway tile splashback, black appliances, laminate floors, a peninsula, grey floor, white benchtop and coffered.
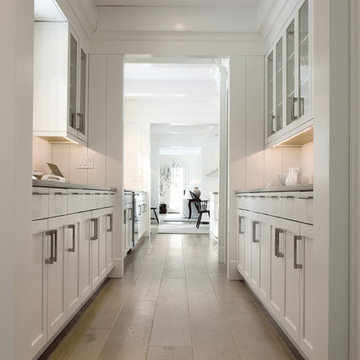
This sanctuary-like home is light, bright, and airy with a relaxed yet elegant finish. Influenced by Scandinavian décor, the wide plank floor strikes the perfect balance of serenity in the design. Floor: 9-1/2” wide-plank Vintage French Oak Rustic Character Victorian Collection hand scraped pillowed edge color Scandinavian Beige Satin Hardwax Oil. For more information please email us at: sales@signaturehardwoods.com
Kitchen with Subway Tile Splashback and Coffered Design Ideas
5