Kitchen with Subway Tile Splashback and Multi-Coloured Floor Design Ideas
Refine by:
Budget
Sort by:Popular Today
41 - 60 of 2,659 photos
Item 1 of 3
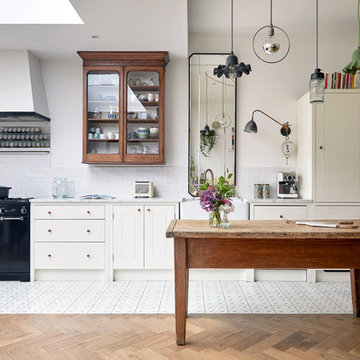
©Anna Stathaki
Photo of an eclectic galley kitchen in London with a farmhouse sink, flat-panel cabinets, white cabinets, white splashback, subway tile splashback, black appliances, with island, multi-coloured floor and white benchtop.
Photo of an eclectic galley kitchen in London with a farmhouse sink, flat-panel cabinets, white cabinets, white splashback, subway tile splashback, black appliances, with island, multi-coloured floor and white benchtop.
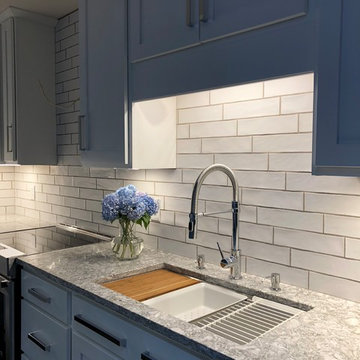
Home remodeling project converting garage to in law suite
Inspiration for a small transitional l-shaped eat-in kitchen in Other with an undermount sink, shaker cabinets, white cabinets, quartz benchtops, white splashback, subway tile splashback, stainless steel appliances, porcelain floors, no island, multi-coloured floor and white benchtop.
Inspiration for a small transitional l-shaped eat-in kitchen in Other with an undermount sink, shaker cabinets, white cabinets, quartz benchtops, white splashback, subway tile splashback, stainless steel appliances, porcelain floors, no island, multi-coloured floor and white benchtop.
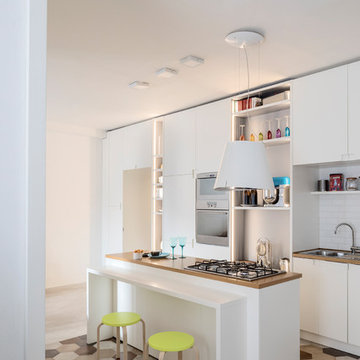
L'isola lineare che congiunge e collega le due aree della zona giorno; la pavimentazione in ceramica esagonale sottolinea l'area di preparazione del cibo e il desk per snack veloci e colazioni.
photo Claudio Tajoli
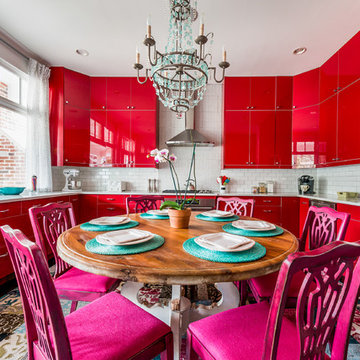
This is an example of an eclectic u-shaped eat-in kitchen in Atlanta with an undermount sink, flat-panel cabinets, red cabinets, white splashback, subway tile splashback, stainless steel appliances, no island, multi-coloured floor and grey benchtop.
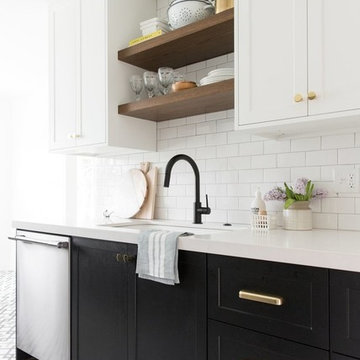
This is an example of a mid-sized transitional l-shaped separate kitchen in Salt Lake City with a drop-in sink, white cabinets, white splashback, subway tile splashback, stainless steel appliances, cement tiles and multi-coloured floor.
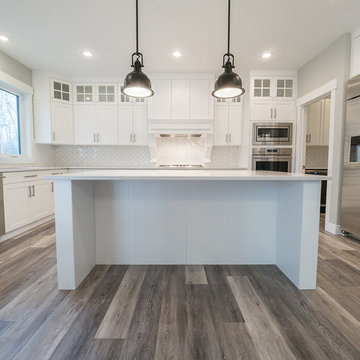
Home Builder Havana Homes
Photo of a mid-sized traditional u-shaped eat-in kitchen in Edmonton with a double-bowl sink, recessed-panel cabinets, white cabinets, quartzite benchtops, white splashback, subway tile splashback, stainless steel appliances, vinyl floors, with island and multi-coloured floor.
Photo of a mid-sized traditional u-shaped eat-in kitchen in Edmonton with a double-bowl sink, recessed-panel cabinets, white cabinets, quartzite benchtops, white splashback, subway tile splashback, stainless steel appliances, vinyl floors, with island and multi-coloured floor.
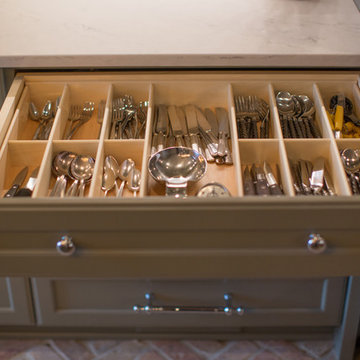
Photography by Holloway Productions.
Design ideas for a large transitional l-shaped eat-in kitchen in Birmingham with a farmhouse sink, flat-panel cabinets, grey cabinets, quartzite benchtops, grey splashback, subway tile splashback, stainless steel appliances, brick floors, with island and multi-coloured floor.
Design ideas for a large transitional l-shaped eat-in kitchen in Birmingham with a farmhouse sink, flat-panel cabinets, grey cabinets, quartzite benchtops, grey splashback, subway tile splashback, stainless steel appliances, brick floors, with island and multi-coloured floor.
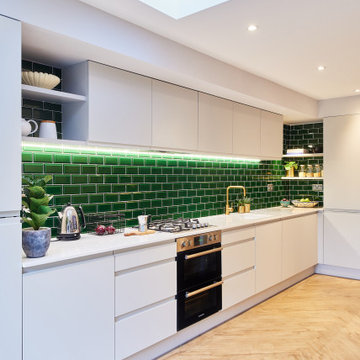
The scope of work includes feasibility study, planning permission, building notice, reconfiguration of layout, electric&lighting plan, kitchen design, cabinetry design, selection of materials&colours, and FF&E design.
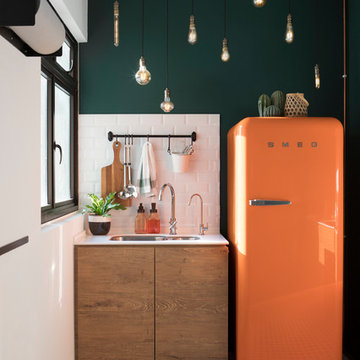
Photo of a scandinavian kitchen in Singapore with an undermount sink, flat-panel cabinets, light wood cabinets, white splashback, subway tile splashback, coloured appliances, multi-coloured floor and white benchtop.
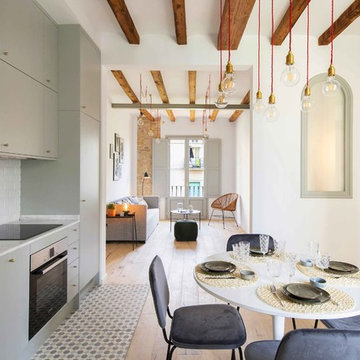
Scandinavian single-wall open plan kitchen in Other with flat-panel cabinets, grey cabinets, white splashback, subway tile splashback, no island, multi-coloured floor and white benchtop.
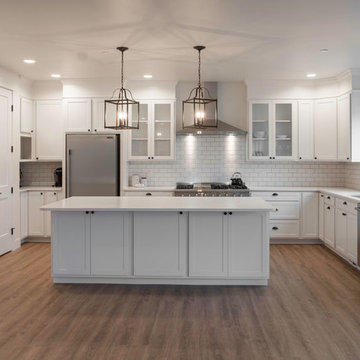
Photo: Alan Ayers, Make NW
This is an example of a large country u-shaped eat-in kitchen in Seattle with an undermount sink, shaker cabinets, white cabinets, quartzite benchtops, white splashback, subway tile splashback, stainless steel appliances, vinyl floors, with island, multi-coloured floor and white benchtop.
This is an example of a large country u-shaped eat-in kitchen in Seattle with an undermount sink, shaker cabinets, white cabinets, quartzite benchtops, white splashback, subway tile splashback, stainless steel appliances, vinyl floors, with island, multi-coloured floor and white benchtop.
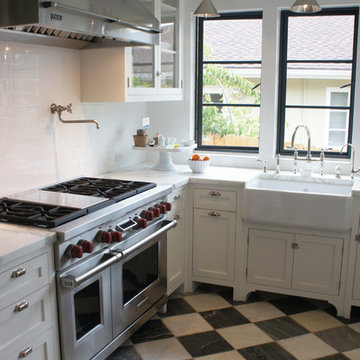
Small kitchen remodel is transformed into a European style with antique marble floors from France, custom detailed cabinetry, white marble countertops, steel windows and accent lighting.
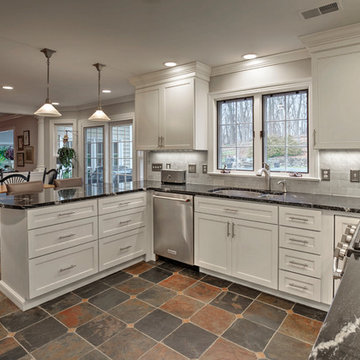
Dave Gruol
This is an example of a mid-sized transitional u-shaped eat-in kitchen in New York with an undermount sink, recessed-panel cabinets, white cabinets, granite benchtops, grey splashback, subway tile splashback, stainless steel appliances, slate floors, a peninsula and multi-coloured floor.
This is an example of a mid-sized transitional u-shaped eat-in kitchen in New York with an undermount sink, recessed-panel cabinets, white cabinets, granite benchtops, grey splashback, subway tile splashback, stainless steel appliances, slate floors, a peninsula and multi-coloured floor.
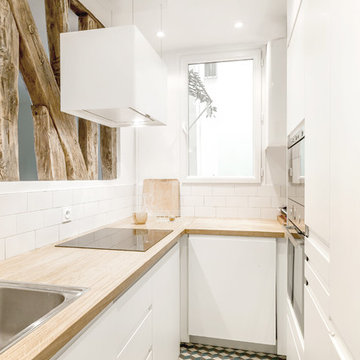
Photo : BCDF Studio
This is an example of a mid-sized scandinavian u-shaped separate kitchen in Paris with a drop-in sink, flat-panel cabinets, white cabinets, wood benchtops, white splashback, subway tile splashback, stainless steel appliances, no island, cement tiles, multi-coloured floor and beige benchtop.
This is an example of a mid-sized scandinavian u-shaped separate kitchen in Paris with a drop-in sink, flat-panel cabinets, white cabinets, wood benchtops, white splashback, subway tile splashback, stainless steel appliances, no island, cement tiles, multi-coloured floor and beige benchtop.
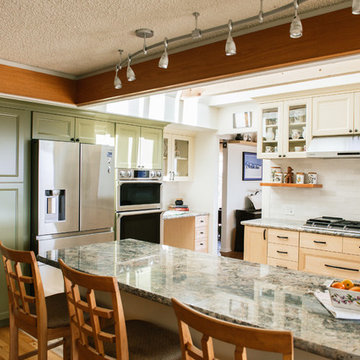
If I were to explain the atmosphere in this home, I’d say it’s happy. Natural light, unbelievable view of Lake Murray, the mountains, the green hills, the sky – I used those natural colors as inspiration to come up with a palette for this project. As a result, we were brave enough to go with 3 cabinet colors (natural, oyster and olive), a gorgeous blue granite that’s named Azurite (a very powerful crystal), new appliance layout, raised ceiling, and a hole in the wall (butler’s window) … quite a lot, considering that client’s original goal was to just reface the existing cabinets (see before photos).
This remodel turned out to be the most accurate representation of my clients, their way of life and what they wanted to highlight in a space so dear to them. You truly feel like you’re in an English countryside cottage with stellar views, quaint vibe and accessories suitable for any modern family. We love the final result and can’t get enough of that warm abundant light!
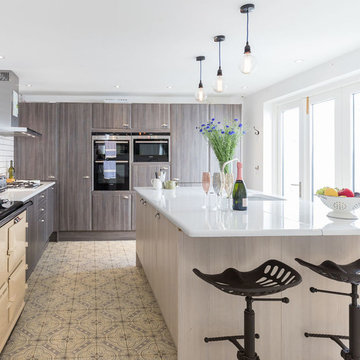
This stunning large open plan kitchen diner has been designed to provide ample amounts of storage and countertop space, whilst also maintaining a bright and fresh appearance. The kitchen features an island with barstool seating at one end and sink inset into the countertop. Additionally, a range oven site proudly along the wall with gas hob and built in oven also implemented - the perfect set up for visitors cooking for many accompanying guests.
See more of this project at https://absoluteprojectmanagement.com/portfolio/suki-kemptown-brighton/
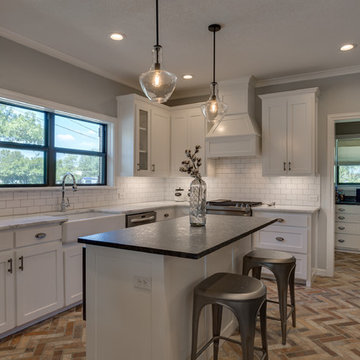
Epic Foto Group
Design ideas for a mid-sized country l-shaped eat-in kitchen in Dallas with a farmhouse sink, shaker cabinets, white cabinets, marble benchtops, white splashback, subway tile splashback, stainless steel appliances, brick floors, with island, multi-coloured floor and multi-coloured benchtop.
Design ideas for a mid-sized country l-shaped eat-in kitchen in Dallas with a farmhouse sink, shaker cabinets, white cabinets, marble benchtops, white splashback, subway tile splashback, stainless steel appliances, brick floors, with island, multi-coloured floor and multi-coloured benchtop.
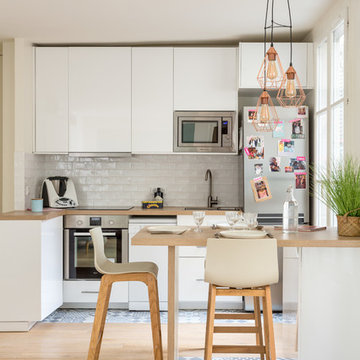
vasco stephane
Contemporary l-shaped open plan kitchen in Paris with a drop-in sink, flat-panel cabinets, white cabinets, white splashback, subway tile splashback, stainless steel appliances, ceramic floors, a peninsula and multi-coloured floor.
Contemporary l-shaped open plan kitchen in Paris with a drop-in sink, flat-panel cabinets, white cabinets, white splashback, subway tile splashback, stainless steel appliances, ceramic floors, a peninsula and multi-coloured floor.
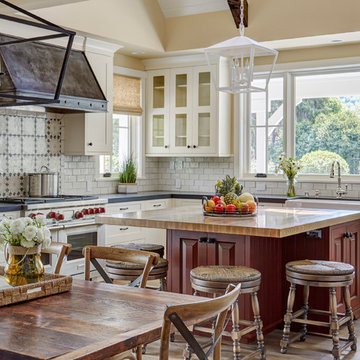
Mike Kaskel Photography
This is an example of a mid-sized country u-shaped eat-in kitchen in San Francisco with a farmhouse sink, shaker cabinets, white cabinets, quartz benchtops, white splashback, subway tile splashback, stainless steel appliances, light hardwood floors, with island, multi-coloured floor and grey benchtop.
This is an example of a mid-sized country u-shaped eat-in kitchen in San Francisco with a farmhouse sink, shaker cabinets, white cabinets, quartz benchtops, white splashback, subway tile splashback, stainless steel appliances, light hardwood floors, with island, multi-coloured floor and grey benchtop.
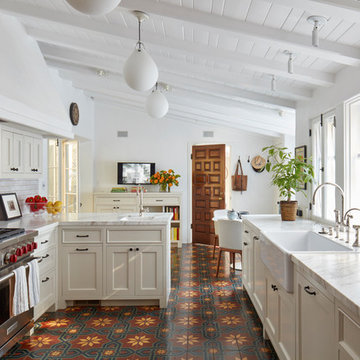
Photography: Rover Davies
Interior: Tamar Stein Interiors
This is an example of a mediterranean eat-in kitchen in Los Angeles with a farmhouse sink, marble benchtops, cement tiles, a peninsula, multi-coloured floor, beige cabinets, subway tile splashback, stainless steel appliances, recessed-panel cabinets and beige benchtop.
This is an example of a mediterranean eat-in kitchen in Los Angeles with a farmhouse sink, marble benchtops, cement tiles, a peninsula, multi-coloured floor, beige cabinets, subway tile splashback, stainless steel appliances, recessed-panel cabinets and beige benchtop.
Kitchen with Subway Tile Splashback and Multi-Coloured Floor Design Ideas
3