Kitchen with Subway Tile Splashback and Porcelain Floors Design Ideas
Refine by:
Budget
Sort by:Popular Today
61 - 80 of 11,203 photos
Item 1 of 3
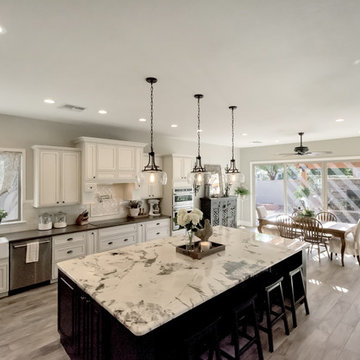
We removed a wall that separated the Kitchen and living room to open up the space. Created a Large Island that is topped with Granite with a Smokehouse stain cabinet, the surround is Grey Quartz with Cream Cabinets.
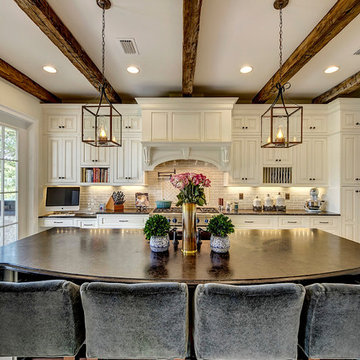
Inspiration for a large transitional l-shaped eat-in kitchen in New Orleans with raised-panel cabinets, white cabinets, subway tile splashback, with island, an undermount sink, granite benchtops, beige splashback, stainless steel appliances and porcelain floors.
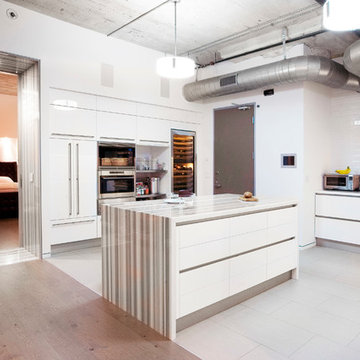
Edward Duarte, duartephoto.com
Inspiration for an industrial kitchen in Los Angeles with flat-panel cabinets, white cabinets, marble benchtops, white splashback, subway tile splashback, stainless steel appliances, porcelain floors and with island.
Inspiration for an industrial kitchen in Los Angeles with flat-panel cabinets, white cabinets, marble benchtops, white splashback, subway tile splashback, stainless steel appliances, porcelain floors and with island.
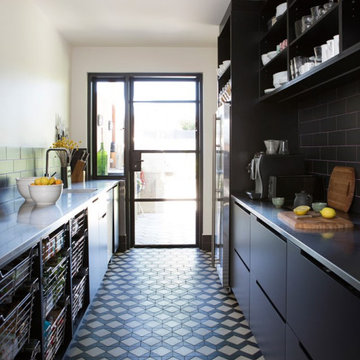
Transitional-style kitchen with black cabinetry, open shelving and Winckelmans porcelain tile pattern on the kitchen floor.
Design ideas for a contemporary galley kitchen pantry with flat-panel cabinets, porcelain floors, an undermount sink, black cabinets, black splashback, subway tile splashback, black appliances and blue floor.
Design ideas for a contemporary galley kitchen pantry with flat-panel cabinets, porcelain floors, an undermount sink, black cabinets, black splashback, subway tile splashback, black appliances and blue floor.
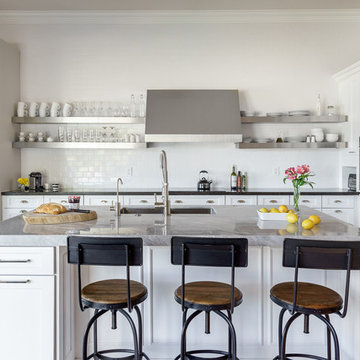
Photo of a large traditional galley eat-in kitchen in Miami with an undermount sink, shaker cabinets, marble benchtops, white splashback, subway tile splashback, stainless steel appliances, porcelain floors and with island.
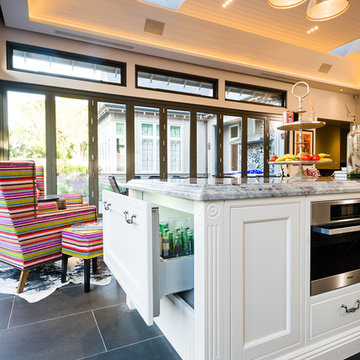
Our client was undertaking a major renovation and extension of their large Edwardian home and wanted to create a Hamptons style kitchen, with a specific emphasis on catering for their large family and the need to be able to provide a large entertaining area for both family gatherings and as a senior executive of a major company the need to entertain guests at home. It was a real delight to have such an expansive space to work with to design this kitchen and walk-in-pantry and clients who trusted us implicitly to bring their vision to life. The design features a face-frame construction with shaker style doors made in solid English Oak and then finished in two-pack satin paint. The open grain of the oak timber, which lifts through the paint, adds a textural and visual element to the doors and panels. The kitchen is topped beautifully with natural 'Super White' granite, 4 slabs of which were required for the massive 5.7m long and 1.3m wide island bench to achieve the best grain match possible throughout the whole length of the island. The integrated Sub Zero fridge and 1500mm wide Wolf stove sit perfectly within the Hamptons style and offer a true chef's experience in the home. A pot filler over the stove offers practicality and convenience and adds to the Hamptons style along with the beautiful fireclay sink and bridge tapware. A clever wet bar was incorporated into the far end of the kitchen leading out to the pool with a built in fridge drawer and a coffee station. The walk-in pantry, which extends almost the entire length behind the kitchen, adds a secondary preparation space and unparalleled storage space for all of the kitchen gadgets, cookware and serving ware a keen home cook and avid entertainer requires.
Designed By: Rex Hirst
Photography By: Tim Turner
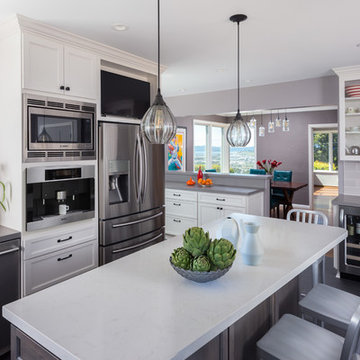
This traditional home contained an outdated kitchen, eating area, powder room, pantry and laundry area. The spaces were reconfigured so that the kitchen occupied all of the space. What was once an opening into an under utilized hallway, became a pantry closet. A full bathroom was tucked behind the pantry into space from the breezeway.
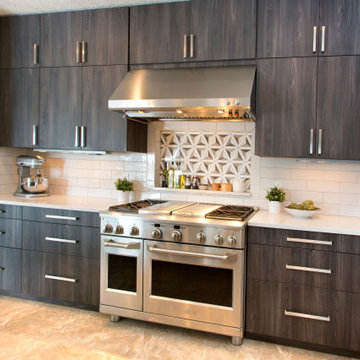
Photo of a large contemporary l-shaped eat-in kitchen in Cleveland with an undermount sink, flat-panel cabinets, dark wood cabinets, quartz benchtops, white splashback, subway tile splashback, stainless steel appliances, porcelain floors, with island, beige floor and white benchtop.
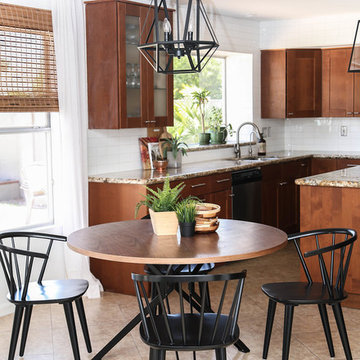
Added a new backsplash, hardware, paint and lighting and boom you can save yourself from repainted cabinets and replacing them.
Inspiration for a mid-sized midcentury u-shaped open plan kitchen in Phoenix with a single-bowl sink, shaker cabinets, brown cabinets, granite benchtops, white splashback, subway tile splashback, stainless steel appliances, porcelain floors, with island, beige floor and beige benchtop.
Inspiration for a mid-sized midcentury u-shaped open plan kitchen in Phoenix with a single-bowl sink, shaker cabinets, brown cabinets, granite benchtops, white splashback, subway tile splashback, stainless steel appliances, porcelain floors, with island, beige floor and beige benchtop.
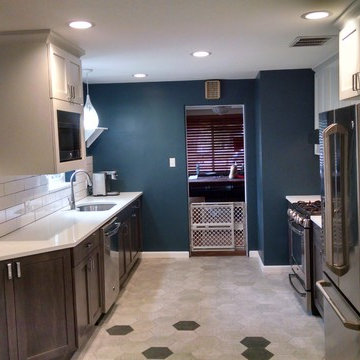
Design ideas for a mid-sized contemporary galley eat-in kitchen in Denver with an undermount sink, shaker cabinets, white cabinets, quartzite benchtops, white splashback, subway tile splashback, stainless steel appliances, porcelain floors, no island, multi-coloured floor and white benchtop.
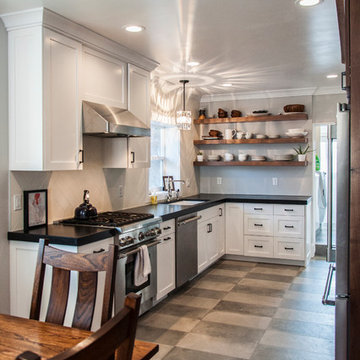
Dwight Yee
Mid-sized arts and crafts galley eat-in kitchen in Salt Lake City with an undermount sink, shaker cabinets, white cabinets, granite benchtops, white splashback, subway tile splashback, stainless steel appliances, porcelain floors, no island and grey floor.
Mid-sized arts and crafts galley eat-in kitchen in Salt Lake City with an undermount sink, shaker cabinets, white cabinets, granite benchtops, white splashback, subway tile splashback, stainless steel appliances, porcelain floors, no island and grey floor.
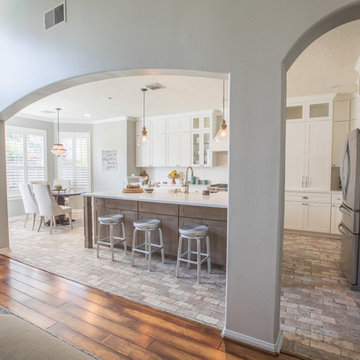
complete kitchen remodel, cabinets, quartz counters, recessed and pendant lighting, "chicago paver look" tile floor, subway tile backsplash
photo by Brad Adcock
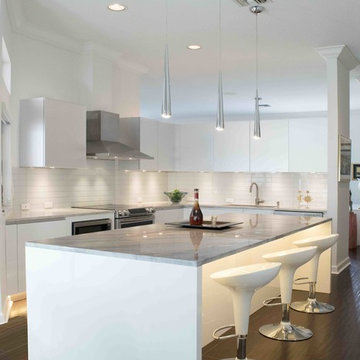
-Miralis Cabinetry
- White High Gloss Polymer with integrated L05 Handle
- Accents
- Platinum Ice Upper Doors
- Natural Aluminum with Clear Glass doors at the hutch area
- Choco Cherry Art Niche’s & Fridge Upper
- LED warm white under-cabinet built in lights (upper & hutch glass areas)
- LED warm strip lighting (toe kicks & island)
-Legra drawers & accessories
Granite Tops
- Perla Venata
- Island top – Azure Taj Mahal
- 2 x 6 White gloss subway tile backsplashes
Appliances
- Zephyr Wall Hood – Venezia
- Bosch Microwave
- Kitchen Aid Trash Compactor
- Samsung Fridge, Range & DW
Floor
- Wood grain tile plank flooring
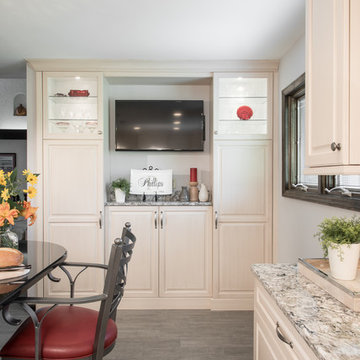
Inspiration for a large transitional l-shaped eat-in kitchen in St Louis with an undermount sink, raised-panel cabinets, white cabinets, solid surface benchtops, grey splashback, subway tile splashback, stainless steel appliances, porcelain floors and with island.
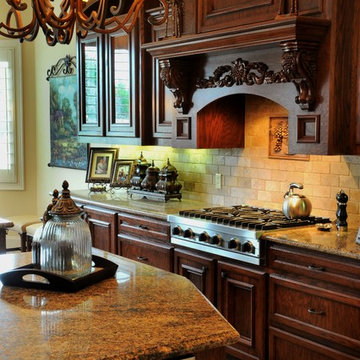
Susan Ewing
Inspiration for an expansive traditional u-shaped eat-in kitchen in Houston with an undermount sink, recessed-panel cabinets, dark wood cabinets, granite benchtops, beige splashback, subway tile splashback, stainless steel appliances, porcelain floors and with island.
Inspiration for an expansive traditional u-shaped eat-in kitchen in Houston with an undermount sink, recessed-panel cabinets, dark wood cabinets, granite benchtops, beige splashback, subway tile splashback, stainless steel appliances, porcelain floors and with island.
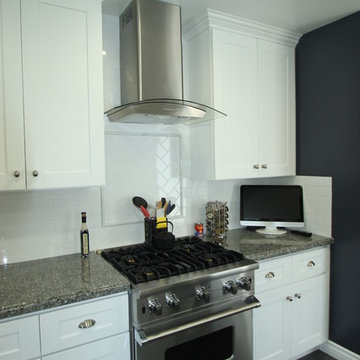
Traditional kitchen remodeling in Burbank with white shaker cabinets, farm sink and granite tops
Design ideas for a mid-sized traditional u-shaped separate kitchen in Los Angeles with a farmhouse sink, white cabinets, granite benchtops, white splashback, subway tile splashback, stainless steel appliances, porcelain floors and no island.
Design ideas for a mid-sized traditional u-shaped separate kitchen in Los Angeles with a farmhouse sink, white cabinets, granite benchtops, white splashback, subway tile splashback, stainless steel appliances, porcelain floors and no island.
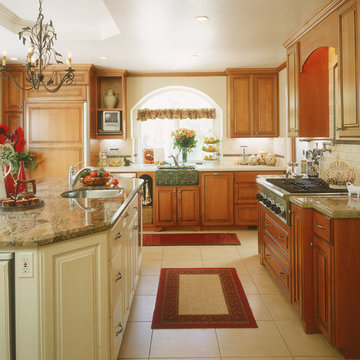
Inspiration for a large traditional l-shaped separate kitchen in San Diego with a farmhouse sink, raised-panel cabinets, granite benchtops, beige splashback, subway tile splashback, medium wood cabinets, stainless steel appliances, porcelain floors, with island and white floor.
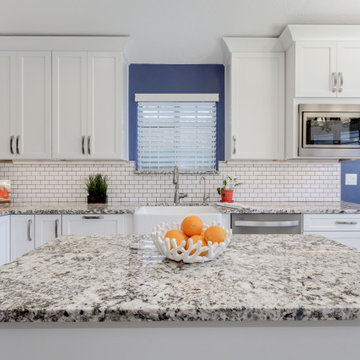
Beach style kitchen in Other with a farmhouse sink, shaker cabinets, white cabinets, granite benchtops, white splashback, subway tile splashback, stainless steel appliances, porcelain floors, with island, grey floor and multi-coloured benchtop.
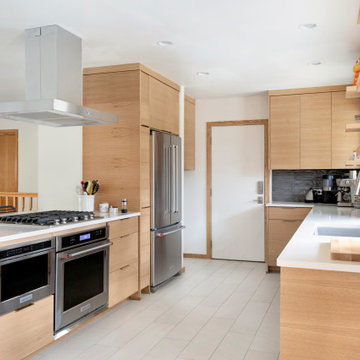
Daylight was maximized in a previously segmented and enclosed space by removing a load-bearing wall to the living room. The kitchen design incorporates a new island for added countertop space and entertaining. 10K worked closely with our clients to ensure the existing mid-century integrity of the home was maintained.
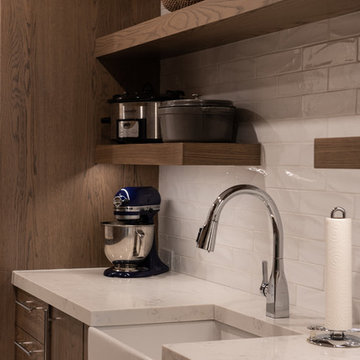
Design ideas for a mid-sized contemporary galley kitchen pantry in Salt Lake City with a farmhouse sink, recessed-panel cabinets, dark wood cabinets, quartz benchtops, white splashback, subway tile splashback, stainless steel appliances, porcelain floors, beige floor and white benchtop.
Kitchen with Subway Tile Splashback and Porcelain Floors Design Ideas
4