Kitchen with Subway Tile Splashback Design Ideas
Refine by:
Budget
Sort by:Popular Today
121 - 140 of 683 photos
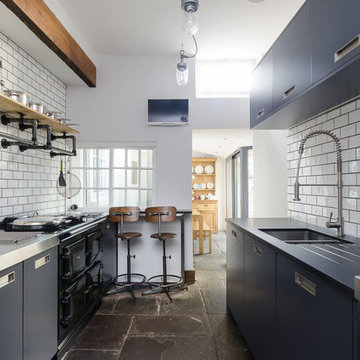
Industrial galley kitchen in Other with a double-bowl sink, flat-panel cabinets, blue cabinets, stainless steel benchtops, white splashback, subway tile splashback, black appliances and no island.
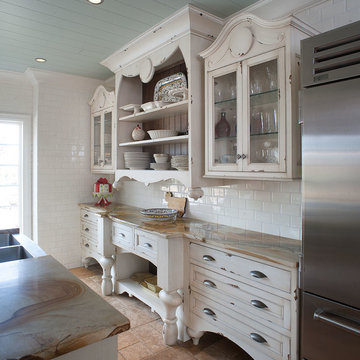
Jim Celuch
Design ideas for a traditional separate kitchen in Cleveland with an undermount sink, distressed cabinets, granite benchtops, white splashback, subway tile splashback and stainless steel appliances.
Design ideas for a traditional separate kitchen in Cleveland with an undermount sink, distressed cabinets, granite benchtops, white splashback, subway tile splashback and stainless steel appliances.
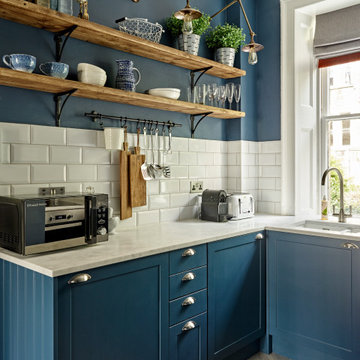
Inspiration for a transitional kitchen in Kent with an undermount sink, shaker cabinets, blue cabinets, white splashback, subway tile splashback, grey floor and white benchtop.
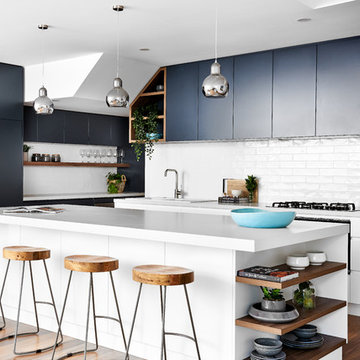
Design ideas for a mid-sized beach style kitchen in Sydney with a double-bowl sink, flat-panel cabinets, quartz benchtops, white splashback, with island, white benchtop, subway tile splashback, black cabinets, black appliances and medium hardwood floors.
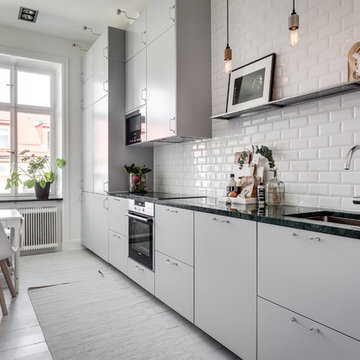
Frejgatan 15
Fotograf: Henrik Nero
Inspiration for a large scandinavian single-wall eat-in kitchen in Stockholm with an undermount sink, flat-panel cabinets, grey cabinets, white splashback, subway tile splashback, black appliances, painted wood floors and no island.
Inspiration for a large scandinavian single-wall eat-in kitchen in Stockholm with an undermount sink, flat-panel cabinets, grey cabinets, white splashback, subway tile splashback, black appliances, painted wood floors and no island.
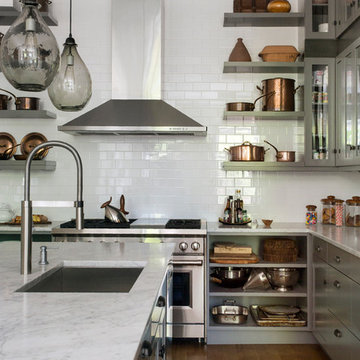
Mauviel copper cookware, white subway tiles, Carerra marble countertops, Wolf 48" range.
Photography by Eric Roth
Inspiration for a large transitional l-shaped open plan kitchen in Boston with an undermount sink, flat-panel cabinets, grey cabinets, white splashback, subway tile splashback, stainless steel appliances, dark hardwood floors, with island and marble benchtops.
Inspiration for a large transitional l-shaped open plan kitchen in Boston with an undermount sink, flat-panel cabinets, grey cabinets, white splashback, subway tile splashback, stainless steel appliances, dark hardwood floors, with island and marble benchtops.
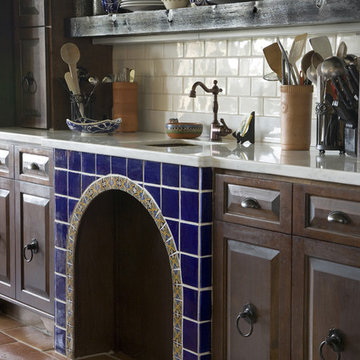
Design ideas for a mediterranean kitchen in Houston with an undermount sink, open cabinets, dark wood cabinets, white splashback and subway tile splashback.
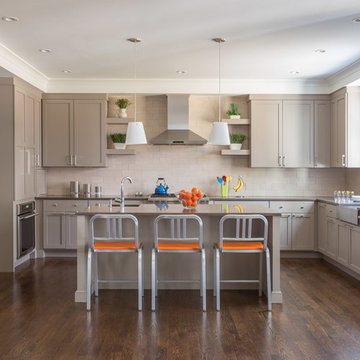
Eric Roth
Inspiration for a large transitional l-shaped kitchen in Boston with a farmhouse sink, shaker cabinets, beige cabinets, quartz benchtops, beige splashback, subway tile splashback, stainless steel appliances, dark hardwood floors and with island.
Inspiration for a large transitional l-shaped kitchen in Boston with a farmhouse sink, shaker cabinets, beige cabinets, quartz benchtops, beige splashback, subway tile splashback, stainless steel appliances, dark hardwood floors and with island.
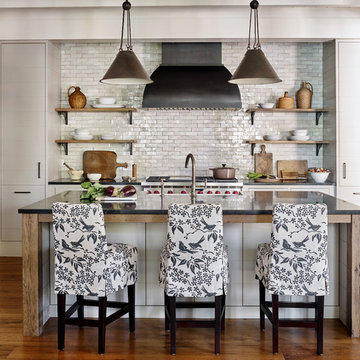
Emily Followill
Inspiration for a country galley kitchen with a farmhouse sink, flat-panel cabinets, grey cabinets, white splashback, subway tile splashback, stainless steel appliances, medium hardwood floors, with island, brown floor and black benchtop.
Inspiration for a country galley kitchen with a farmhouse sink, flat-panel cabinets, grey cabinets, white splashback, subway tile splashback, stainless steel appliances, medium hardwood floors, with island, brown floor and black benchtop.
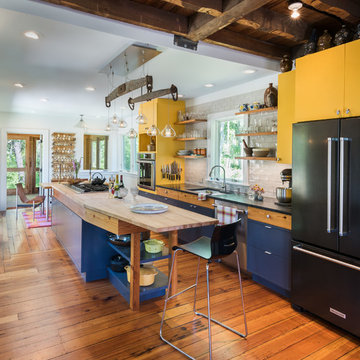
Photo of an eclectic galley eat-in kitchen in Providence with an undermount sink, flat-panel cabinets, yellow cabinets, white splashback, subway tile splashback, black appliances, medium hardwood floors, with island and black benchtop.
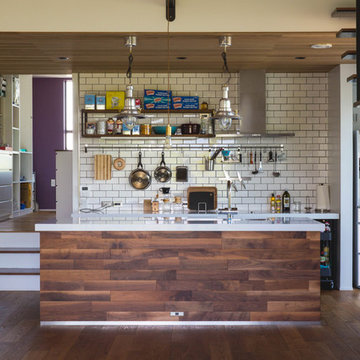
Inspiration for a large industrial single-wall open plan kitchen in Other with white splashback, subway tile splashback, medium hardwood floors, with island, open cabinets, black cabinets, granite benchtops, black appliances, brown floor and white benchtop.
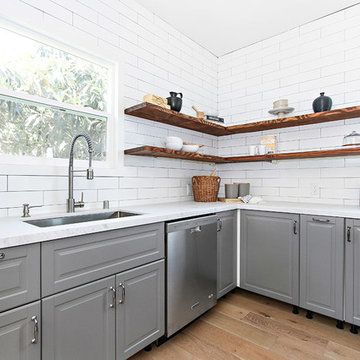
Jo David
This is an example of a transitional l-shaped kitchen in Los Angeles with an undermount sink, raised-panel cabinets, grey cabinets, marble benchtops, white splashback, subway tile splashback, stainless steel appliances and light hardwood floors.
This is an example of a transitional l-shaped kitchen in Los Angeles with an undermount sink, raised-panel cabinets, grey cabinets, marble benchtops, white splashback, subway tile splashback, stainless steel appliances and light hardwood floors.
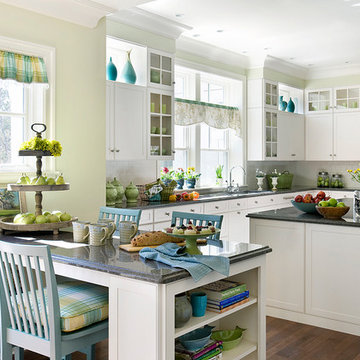
This New England farmhouse style+5,000 square foot new custom home is located at The Pinehills in Plymouth MA.
The design of Talcott Pines recalls the simple architecture of the American farmhouse. The massing of the home was designed to appear as though it was built over time. The center section – the “Big House” - is flanked on one side by a three-car garage (“The Barn”) and on the other side by the master suite (”The Tower”).
The building masses are clad with a series of complementary sidings. The body of the main house is clad in horizontal cedar clapboards. The garage – following in the barn theme - is clad in vertical cedar board-and-batten siding. The master suite “tower” is composed of whitewashed clapboards with mitered corners, for a more contemporary look. Lastly, the lower level of the home is sheathed in a unique pattern of alternating white cedar shingles, reinforcing the horizontal nature of the building.
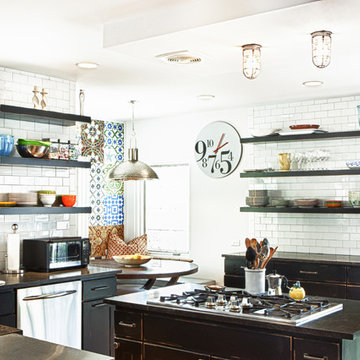
Full kitchen remodel in a 1940's tudor to an industrial commercial style eat-in kitchen with custom designed and built breakfast nook. Cuban tile mosaic built in corner. Honed granite countertops. Subway tile walls. Built-in Pantry. Distressed cabinets. Photo by www.zornphoto.com
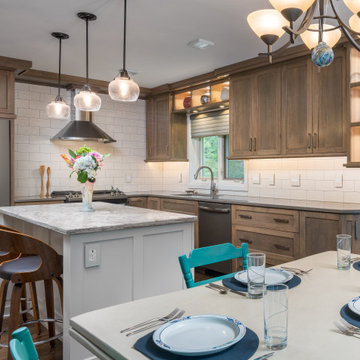
Drew Gray Photography
Interior Photography, Architectural Photography, Landscaping Photography
Minneapolis- St Paul, Minnesota
http://www.drewgrayphoto.com
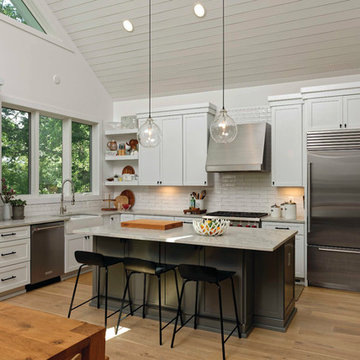
Kitchen
This is an example of a country l-shaped eat-in kitchen in Baltimore with a farmhouse sink, shaker cabinets, white cabinets, white splashback, subway tile splashback, stainless steel appliances, light hardwood floors, with island, beige floor and grey benchtop.
This is an example of a country l-shaped eat-in kitchen in Baltimore with a farmhouse sink, shaker cabinets, white cabinets, white splashback, subway tile splashback, stainless steel appliances, light hardwood floors, with island, beige floor and grey benchtop.
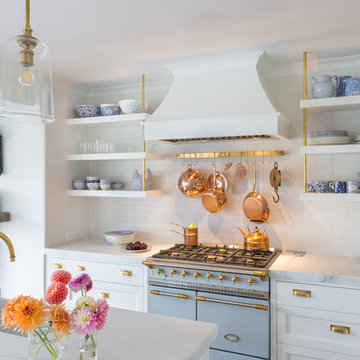
Design ideas for a transitional l-shaped open plan kitchen in New York with recessed-panel cabinets, white cabinets, white splashback, subway tile splashback, coloured appliances, with island and white benchtop.
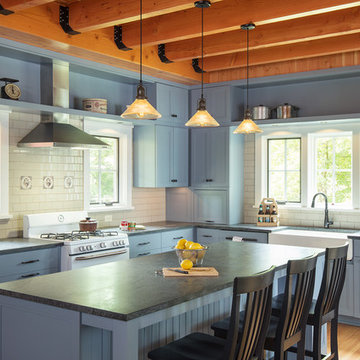
Troy Thies Photography
Inspiration for a country l-shaped kitchen in Minneapolis with a farmhouse sink, recessed-panel cabinets, blue cabinets, white splashback, subway tile splashback, white appliances, medium hardwood floors and with island.
Inspiration for a country l-shaped kitchen in Minneapolis with a farmhouse sink, recessed-panel cabinets, blue cabinets, white splashback, subway tile splashback, white appliances, medium hardwood floors and with island.
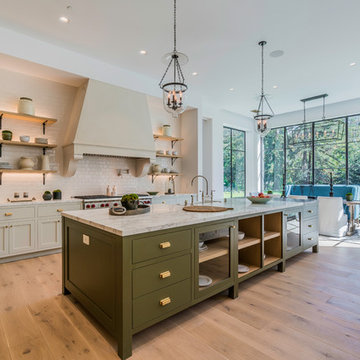
This is an example of a transitional kitchen in Los Angeles with white splashback, subway tile splashback, stainless steel appliances, light hardwood floors and with island.
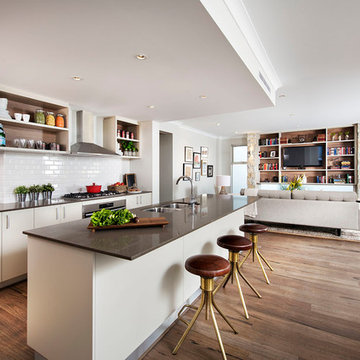
Inspiration for a large transitional open plan kitchen in Perth with a double-bowl sink, flat-panel cabinets, white cabinets, white splashback, subway tile splashback and with island.
Kitchen with Subway Tile Splashback Design Ideas
7