Kitchen with Terra-cotta Floors and Black Floor Design Ideas
Refine by:
Budget
Sort by:Popular Today
21 - 31 of 31 photos
Item 1 of 3
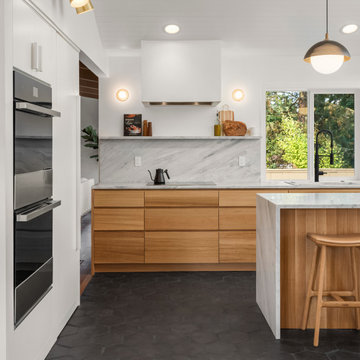
Inspiration for a midcentury kitchen in Portland with flat-panel cabinets, light wood cabinets, marble benchtops, marble splashback, terra-cotta floors, with island, black floor and vaulted.
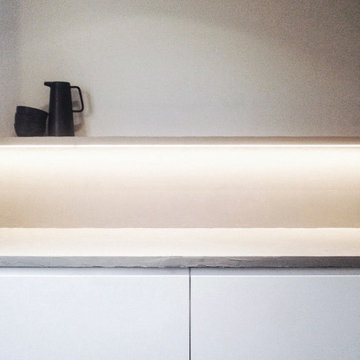
This is an example of a mid-sized scandinavian galley separate kitchen in Cardiff with a drop-in sink, flat-panel cabinets, white cabinets, solid surface benchtops, grey splashback, black appliances, terra-cotta floors, a peninsula, black floor and grey benchtop.
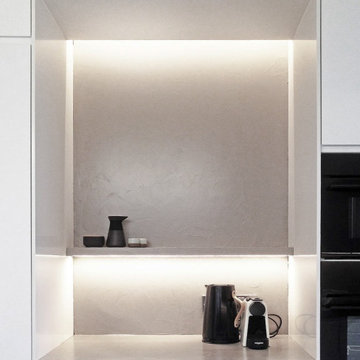
Inspiration for a mid-sized scandinavian galley separate kitchen in Cardiff with a drop-in sink, flat-panel cabinets, white cabinets, solid surface benchtops, grey splashback, black appliances, terra-cotta floors, a peninsula, black floor and grey benchtop.
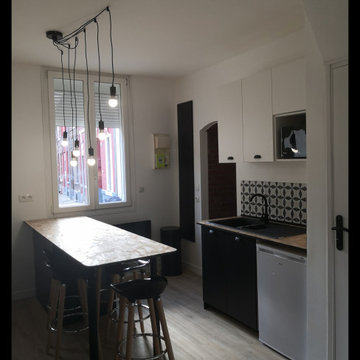
Cuisine avec ilot dinatoire, plan de travail en osb - Industriel
Inspiration for a mid-sized industrial galley separate kitchen in Paris with a single-bowl sink, flat-panel cabinets, wood benchtops, white splashback, terra-cotta splashback, black appliances, terra-cotta floors, with island and black floor.
Inspiration for a mid-sized industrial galley separate kitchen in Paris with a single-bowl sink, flat-panel cabinets, wood benchtops, white splashback, terra-cotta splashback, black appliances, terra-cotta floors, with island and black floor.
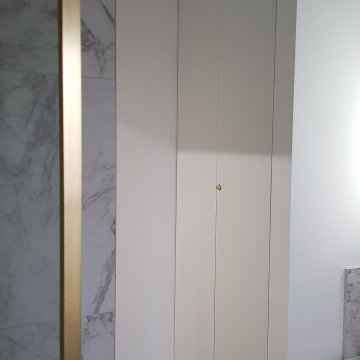
The bathroom was replanned to accommodate a walk-in shower, bath, basin and vanity unit, w/c with concealed cistern and a cupboard to conceal the washing machine and boiler. The work entailed combining two separate areas and relocating the door. A new UPVC double glazed sliding sash window replaced the original timber frame module. Floor and wall tiles are porcelain. Taps, shower fitment and screen frames are all finished in brass.
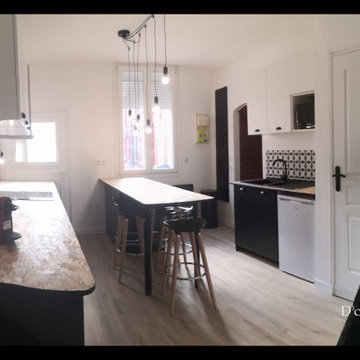
Cuisine avec ilot dinatoire, plan de travail en osb - Industriel
Photo of a mid-sized industrial galley separate kitchen in Paris with a single-bowl sink, flat-panel cabinets, wood benchtops, white splashback, terra-cotta splashback, black appliances, terra-cotta floors, with island and black floor.
Photo of a mid-sized industrial galley separate kitchen in Paris with a single-bowl sink, flat-panel cabinets, wood benchtops, white splashback, terra-cotta splashback, black appliances, terra-cotta floors, with island and black floor.
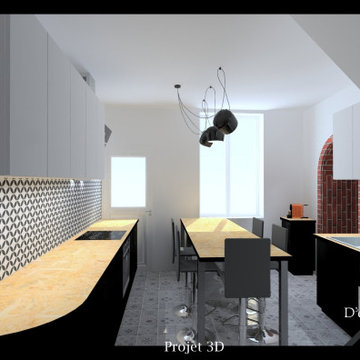
Cuisine avec ilot dinatoire, plan de travail en osb - Industriel
Photo of a mid-sized industrial galley separate kitchen in Paris with a single-bowl sink, flat-panel cabinets, wood benchtops, white splashback, terra-cotta splashback, black appliances, terra-cotta floors, with island and black floor.
Photo of a mid-sized industrial galley separate kitchen in Paris with a single-bowl sink, flat-panel cabinets, wood benchtops, white splashback, terra-cotta splashback, black appliances, terra-cotta floors, with island and black floor.
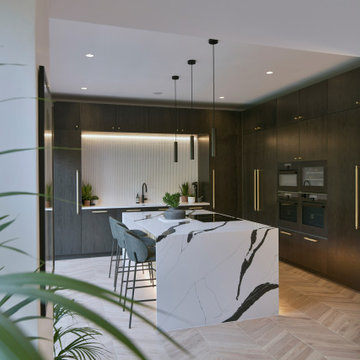
Modern kitchen in a house extension.
Large modern l-shaped open plan kitchen in Other with a drop-in sink, flat-panel cabinets, black cabinets, white splashback, cement tile splashback, panelled appliances, terra-cotta floors, with island, black floor and white benchtop.
Large modern l-shaped open plan kitchen in Other with a drop-in sink, flat-panel cabinets, black cabinets, white splashback, cement tile splashback, panelled appliances, terra-cotta floors, with island, black floor and white benchtop.
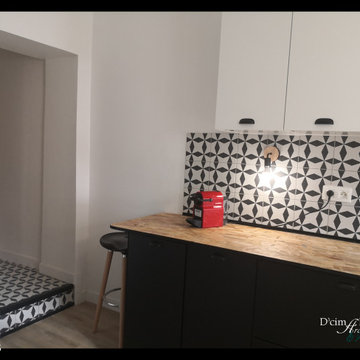
Cuisine avec ilot dinatoire, plan de travail en osb - Industriel
This is an example of a mid-sized industrial galley separate kitchen in Paris with a single-bowl sink, flat-panel cabinets, wood benchtops, white splashback, terra-cotta splashback, black appliances, terra-cotta floors, with island and black floor.
This is an example of a mid-sized industrial galley separate kitchen in Paris with a single-bowl sink, flat-panel cabinets, wood benchtops, white splashback, terra-cotta splashback, black appliances, terra-cotta floors, with island and black floor.
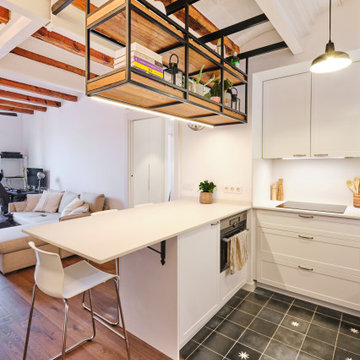
Reforma integral de vivienda en Barcelona
Mid-sized mediterranean u-shaped open plan kitchen in Barcelona with an undermount sink, raised-panel cabinets, white cabinets, marble benchtops, white splashback, marble splashback, stainless steel appliances, terra-cotta floors, a peninsula, black floor, white benchtop and exposed beam.
Mid-sized mediterranean u-shaped open plan kitchen in Barcelona with an undermount sink, raised-panel cabinets, white cabinets, marble benchtops, white splashback, marble splashback, stainless steel appliances, terra-cotta floors, a peninsula, black floor, white benchtop and exposed beam.
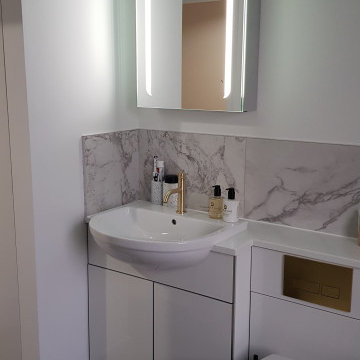
The bathroom was replanned to accommodate a walk-in shower, bath, basin and vanity unit, w/c with concealed cistern and a cupboard to conceal the washing machine and boiler. The work entailed combining two separate areas and relocating the door. A new UPVC double glazed sliding sash window replaced the original timber frame module. Floor and wall tiles are porcelain. Taps, shower fitment and screen frames are all finished in brass.
Kitchen with Terra-cotta Floors and Black Floor Design Ideas
2