Kitchen with Terra-cotta Floors and Brown Benchtop Design Ideas
Refine by:
Budget
Sort by:Popular Today
241 - 260 of 452 photos
Item 1 of 3
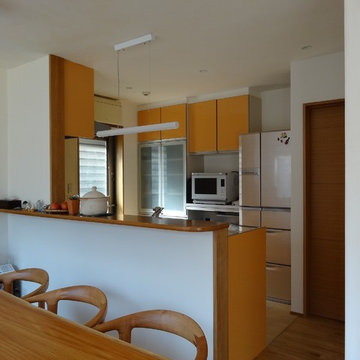
ダイニングからキッチンを見ています。
吊戸を撤去して、お庭まで抜けている開放的なキッチンになりました。
Design ideas for a mid-sized scandinavian single-wall open plan kitchen in Tokyo with an integrated sink, flat-panel cabinets, orange cabinets, stainless steel benchtops, white splashback, ceramic splashback, stainless steel appliances, terra-cotta floors, with island, beige floor and brown benchtop.
Design ideas for a mid-sized scandinavian single-wall open plan kitchen in Tokyo with an integrated sink, flat-panel cabinets, orange cabinets, stainless steel benchtops, white splashback, ceramic splashback, stainless steel appliances, terra-cotta floors, with island, beige floor and brown benchtop.
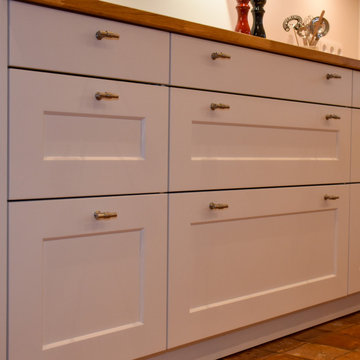
Amrum, die Perle der Nordsee. In den letzten Tagen durften wir ein wunderschönes Küchenprojekt auf Amrum realisieren. SieMatic Küche SE2002RFS in lotusweiss, mit massiver Eichenholz Arbeitsplatte. Edelstahlgriff #179.
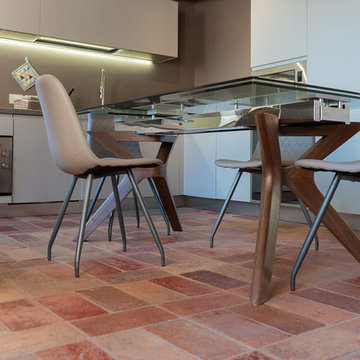
Fotografie: Riccardo Mendicino
Inspiration for a mid-sized country eat-in kitchen in Other with a double-bowl sink, flat-panel cabinets, white cabinets, stainless steel appliances, terra-cotta floors, no island, multi-coloured floor and brown benchtop.
Inspiration for a mid-sized country eat-in kitchen in Other with a double-bowl sink, flat-panel cabinets, white cabinets, stainless steel appliances, terra-cotta floors, no island, multi-coloured floor and brown benchtop.
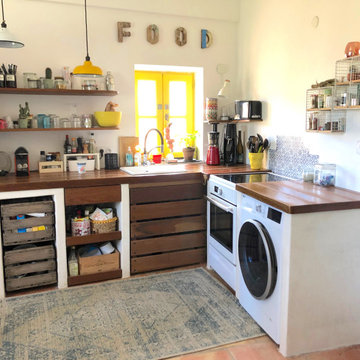
Photo of a mid-sized country l-shaped open plan kitchen in Other with a farmhouse sink, open cabinets, wood benchtops, terra-cotta floors, no island, red floor and brown benchtop.
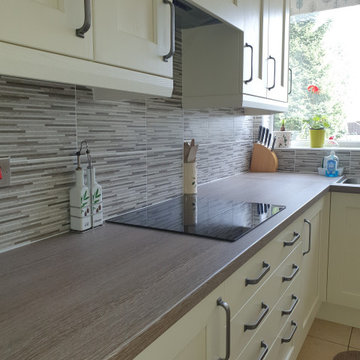
Range: Windsor
Colour: Ivory
Worktops: Laminate
Photo of a mid-sized country l-shaped eat-in kitchen in West Midlands with a double-bowl sink, shaker cabinets, beige cabinets, laminate benchtops, brown splashback, stone tile splashback, black appliances, terra-cotta floors, no island, beige floor, brown benchtop and coffered.
Photo of a mid-sized country l-shaped eat-in kitchen in West Midlands with a double-bowl sink, shaker cabinets, beige cabinets, laminate benchtops, brown splashback, stone tile splashback, black appliances, terra-cotta floors, no island, beige floor, brown benchtop and coffered.
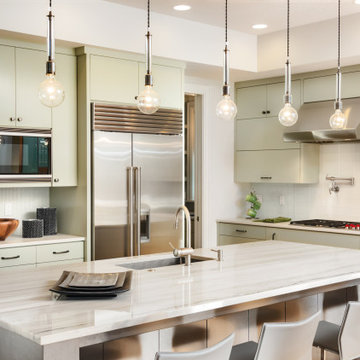
In this transformational project, we converted a cramped, segmented layout into an expansive open-concept living area. By removing non-load bearing walls, we were able to create a unified space that seamlessly blends the kitchen, dining, and living areas. High-quality hardwood flooring now stretches across this open area, replacing the outdated linoleum and wall-to-wall carpet. Our team installed custom-built cherry cabinets, adding a touch of luxury and ample storage to the kitchen. Complementing the cabinetry are elegant granite countertops that provide both durability and aesthetic appeal. A generously-sized kitchen island not only offers additional prep space but also serves as a casual dining area, perfectly situated for family gatherings. The result is a harmonious, inviting environment where natural light floods in, enriching the entire space with warmth and vitality.
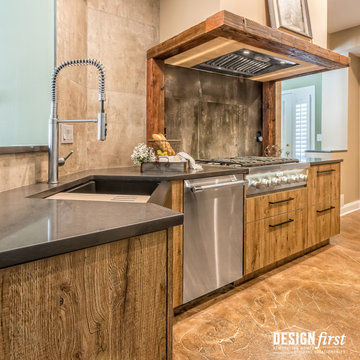
Escape to a world all your own with this custom Kitchen which includes custom DESIGNfirst original flat panel cabinets. Paired perfectly with black stainless hardware, and dark leather engineered quartz countertops.
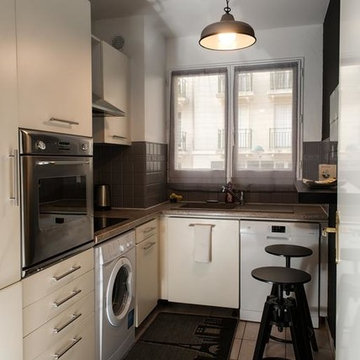
Gilles Thiercelin
Photo of a small contemporary l-shaped separate kitchen in Paris with a single-bowl sink, flat-panel cabinets, beige cabinets, granite benchtops, grey splashback, ceramic splashback, stainless steel appliances, terra-cotta floors, no island, pink floor and brown benchtop.
Photo of a small contemporary l-shaped separate kitchen in Paris with a single-bowl sink, flat-panel cabinets, beige cabinets, granite benchtops, grey splashback, ceramic splashback, stainless steel appliances, terra-cotta floors, no island, pink floor and brown benchtop.
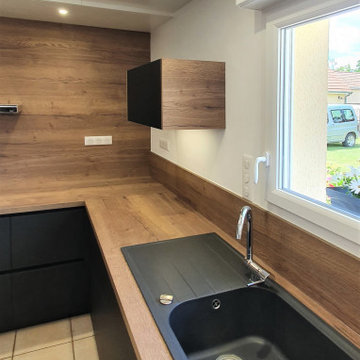
Découvrez une nouvelle variante de la célèbre cuisine noire & bois.
Et nous commençons par vous présenter les matériaux sélectionnés pour leur excellence.
Des façades noires Fénix anti-traces de doigts, les meilleures façades noires du marché.
Une crédence assortie au plan stratifié dans sa version tabac du renommé Halifax, notre notre best-seller ces dernières années.
De l’électroménager 100% encastré, des équipements 100% fonctionnels comme le mitigeur rabattable sous la fenêtre et les poubelles coulissantes de 30L.
Nous avons joué sur les contrastes et les reliefs pour faire ressortir chaque élément de la cuisine. Un travail effectué jusqu’au plafond où nous avons installé des coffrages de différentes hauteurs.
La cuisine est transformée, mes clients sont ravis et mon équipe aussi !
Si vous aussi vous souhaitez transformer votre cuisine en cuisine de rêve, contactez-moi dès maintenant.
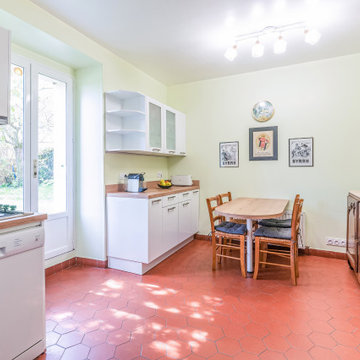
L’espace concerné se distinguait par son caractère ancien, à l’image de ses murs tout sauf droits. Un bon point toutefois : les tomettes au sol, qu’il fut convenu de garder pour donner du cachet de la pièce. Idem pour le buffet de famille avec son plateau en marbre.
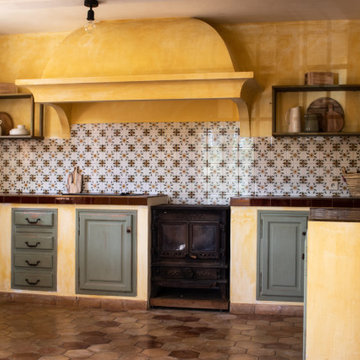
Inspiration for a large country u-shaped separate kitchen in Other with a farmhouse sink, distressed cabinets, cement tile splashback, terra-cotta floors, no island and brown benchtop.
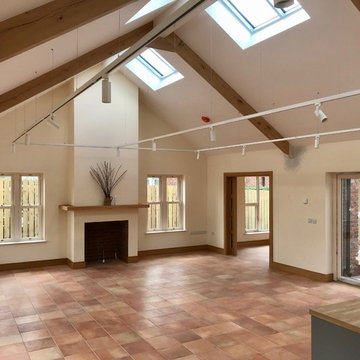
open plan kitchen, dining, living
Design ideas for a large contemporary l-shaped open plan kitchen in Other with flat-panel cabinets, grey cabinets, wood benchtops, terra-cotta floors, with island, red floor and brown benchtop.
Design ideas for a large contemporary l-shaped open plan kitchen in Other with flat-panel cabinets, grey cabinets, wood benchtops, terra-cotta floors, with island, red floor and brown benchtop.
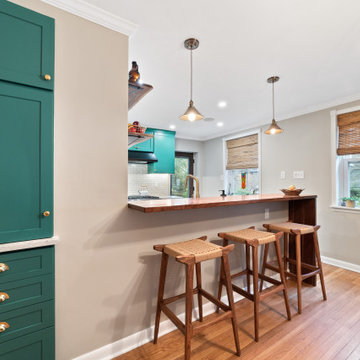
This is an example of a mid-sized transitional eat-in kitchen in Philadelphia with an undermount sink, shaker cabinets, green cabinets, wood benchtops, stone tile splashback, stainless steel appliances, terra-cotta floors and brown benchtop.
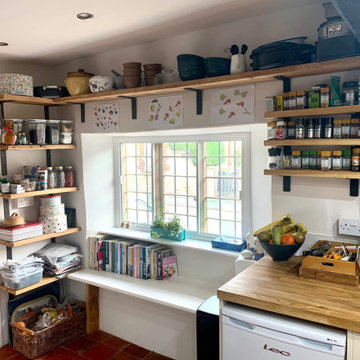
Industrial brackets and solid oak shelving maximise the space without enclosing the small space and blocking light. Traditional terracotta sealed new floor tiles, and low beams continue the cottage feel.
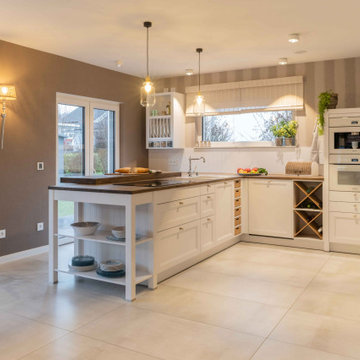
Der große Essplatz befindet sich im Erkerbereich des
Quergiebels: An dem rustikalen Tisch aus dunklem Holz lässt sich wunderbar mit vielen Gästen speisen und dabei der Blick nach draußen genießen. Die angrenzende Küche (14,00 Quadratmeter) besitzt eine Arbeitsfläche mit direktem Gartenblick und einen schicken Kochtresen mit zwei Essplätzen für das schnelle Frühstück am Morgen oder den Nachmittags-Cappuccino. Ungemein praktisch ist die Speisekammer (5,39 Quadratmeter) unter der Treppe, die direkt von der Küche zugänglich ist.
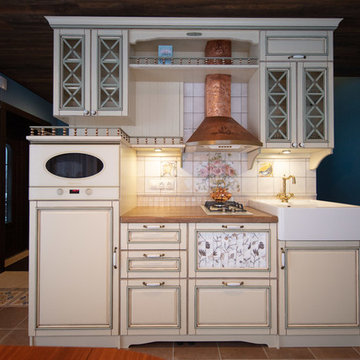
Юлия Быкова
This is an example of a mid-sized traditional single-wall eat-in kitchen in Saint Petersburg with a drop-in sink, wood benchtops, beige splashback, ceramic splashback, terra-cotta floors and brown benchtop.
This is an example of a mid-sized traditional single-wall eat-in kitchen in Saint Petersburg with a drop-in sink, wood benchtops, beige splashback, ceramic splashback, terra-cotta floors and brown benchtop.
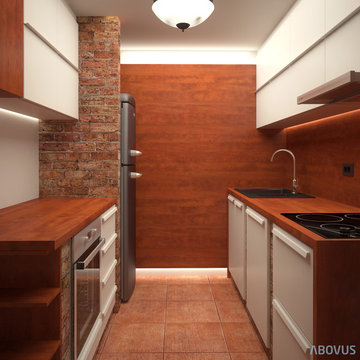
Abovus
This is an example of a small country u-shaped separate kitchen in Other with a single-bowl sink, flat-panel cabinets, white cabinets, laminate benchtops, multi-coloured splashback, timber splashback, black appliances, terra-cotta floors, red floor and brown benchtop.
This is an example of a small country u-shaped separate kitchen in Other with a single-bowl sink, flat-panel cabinets, white cabinets, laminate benchtops, multi-coloured splashback, timber splashback, black appliances, terra-cotta floors, red floor and brown benchtop.
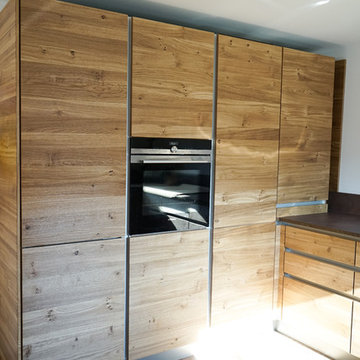
Large country u-shaped open plan kitchen in Nuremberg with a double-bowl sink, flat-panel cabinets, medium wood cabinets, laminate benchtops, brown splashback, black appliances, terra-cotta floors, a peninsula, brown floor and brown benchtop.
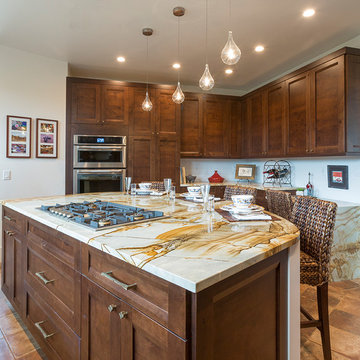
Ramona d'Viola - ilumus photography + marketing, all rights reserved.
Large contemporary l-shaped eat-in kitchen in San Francisco with a farmhouse sink, shaker cabinets, brown cabinets, marble benchtops, green splashback, glass tile splashback, stainless steel appliances, terra-cotta floors, with island and brown benchtop.
Large contemporary l-shaped eat-in kitchen in San Francisco with a farmhouse sink, shaker cabinets, brown cabinets, marble benchtops, green splashback, glass tile splashback, stainless steel appliances, terra-cotta floors, with island and brown benchtop.
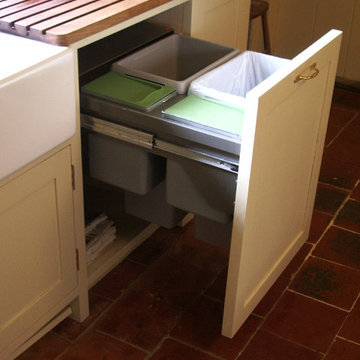
Photo of a kitchen in Other with a farmhouse sink, shaker cabinets, white cabinets, wood benchtops, panelled appliances, terra-cotta floors, red floor and brown benchtop.
Kitchen with Terra-cotta Floors and Brown Benchtop Design Ideas
13