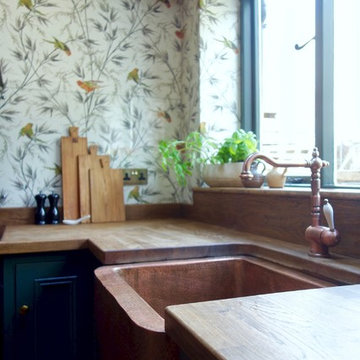Kitchen with Terra-cotta Floors and Brown Benchtop Design Ideas
Refine by:
Budget
Sort by:Popular Today
21 - 40 of 452 photos
Item 1 of 3
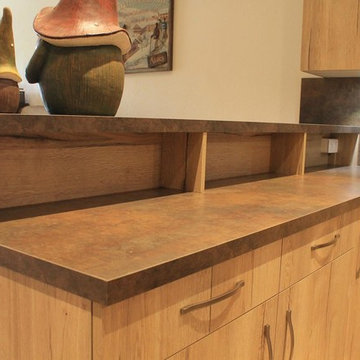
Design ideas for a small country u-shaped eat-in kitchen in Nice with a single-bowl sink, light wood cabinets, laminate benchtops, brown splashback, stainless steel appliances, terra-cotta floors, no island, beige floor and brown benchtop.
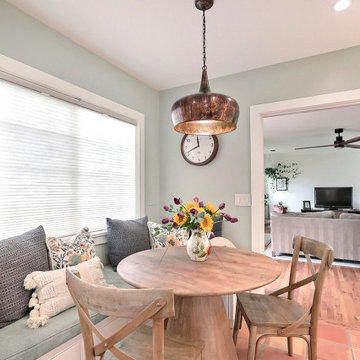
The walnut counter tops are the star in this farmhouse inspired kitchen. This hundred year old house deserved a kitchen that would be true to its history yet modern and beautiful. We went with country inspired features like the banquette, copper pendant, and apron sink. The cabinet hardware and faucet are a soft bronze finish. The cabinets a warm white and walls a lovely natural green. We added plenty of storage with the addition of the bar with cabinets and floating shelves. The banquette features storage along with custom cushions.
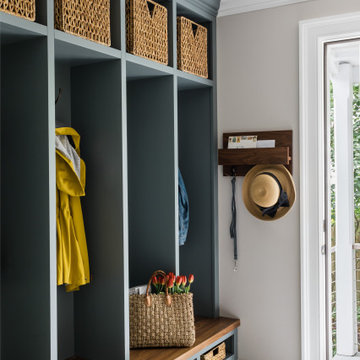
This is an example of a mid-sized traditional l-shaped separate kitchen in Boston with a farmhouse sink, open cabinets, blue cabinets, wood benchtops, grey splashback, marble splashback, stainless steel appliances, terra-cotta floors, with island, grey floor and brown benchtop.

This early 20th-century house needed careful updating so it would work for a contemporary family without feeling as though the historical integrity had been lost.
We stepped in to create a more functional combined kitchen and mud room area. A window bench was added off the kitchen, providing a new sitting area where none existed before. New wood detail was created to match the wood already in the house, so it appears original. Custom upholstery was added for comfort.
In the master bathroom, we reconfigured the adjacent spaces to create a comfortable vanity, shower and walk-in closet.
The choices of materials were guided by the existing structure, which was very nicely finished.
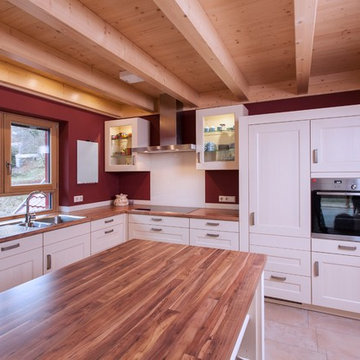
Die geräumige Küche im Landhausstil überzeugt durch ihre intelligent gestaltete Anordnung. Die große Kochinsel lädt zum backen, schneiden und zubereiten ein. Und ist zudem der ideale Ort die Einkäufe abzustellen.
Die Elektrogeräte sind im Küchendesign integriert und verschwinden hinter den schönen weißen Fronten im Landhausstil. Der spülberich, der häufig in Verwendung ist wurde am Fenster angelegt, für genügen Tageslicht. Die roten Wände geben der Küchen einen Kick und bringen die weißen eleganten Schränke gut zum Ausdruck.
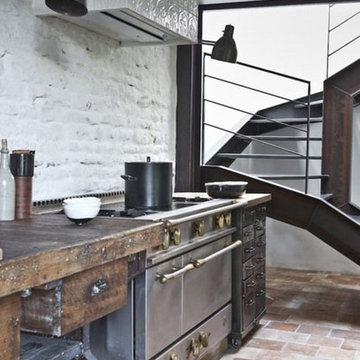
Mid-sized industrial single-wall eat-in kitchen in Columbus with flat-panel cabinets, brown cabinets, wood benchtops, white splashback, brick splashback, stainless steel appliances, terra-cotta floors, brown floor and brown benchtop.
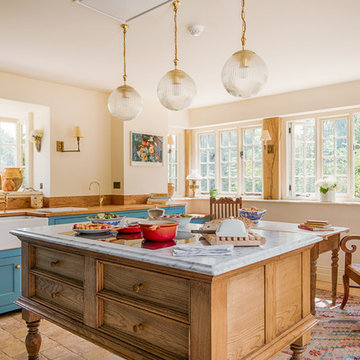
Alterations to an idyllic Cotswold Cottage in Gloucestershire. The works included complete internal refurbishment, together with an entirely new panelled Dining Room, a small oak framed bay window extension to the Kitchen and a new Boot Room / Utility extension.
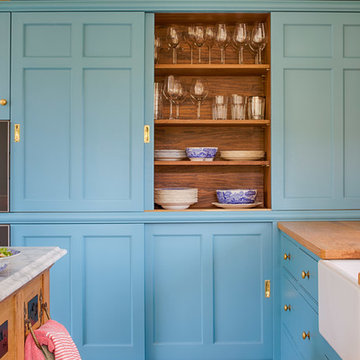
Photo of a l-shaped eat-in kitchen in Gloucestershire with a farmhouse sink, blue cabinets, wood benchtops, panelled appliances, terra-cotta floors, with island, brown benchtop and shaker cabinets.
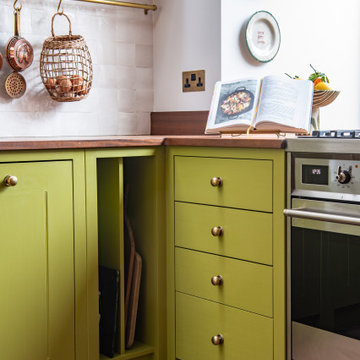
This was an interesting scheme for the client and BS Design Team to tackle - an antique free standing dresser was to be incorporated into the plan. It offers much desired storage and a complement to the iroko worktop.

Due to the property being a small single storey cottage, the customers wanted to make the most of the views from the rear of the property and create a feeling of space whilst cooking. The customers are keen cooks and spend a lot of their time in the kitchen space, so didn’t want to be stuck in a small room at the front of the house, which is where the kitchen was originally situated. They wanted to include a pantry and incorporate open shelving with minimal wall units, and were looking for a colour palette with a bit of interest rather than just light beige/creams.
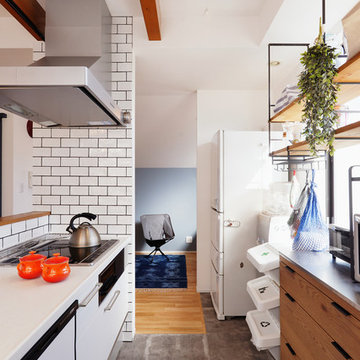
住まいづくりの専門店 スタイル工房_stylekoubou
This is an example of an eclectic single-wall open plan kitchen in Tokyo with flat-panel cabinets, white cabinets, white splashback, subway tile splashback, terra-cotta floors, a peninsula, grey floor and brown benchtop.
This is an example of an eclectic single-wall open plan kitchen in Tokyo with flat-panel cabinets, white cabinets, white splashback, subway tile splashback, terra-cotta floors, a peninsula, grey floor and brown benchtop.
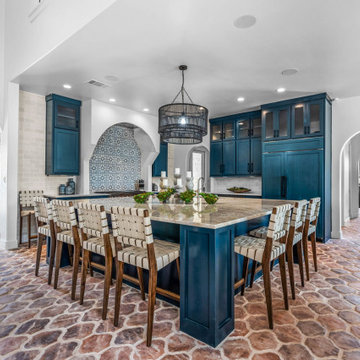
Design ideas for a large mediterranean l-shaped open plan kitchen in Dallas with a drop-in sink, recessed-panel cabinets, blue cabinets, granite benchtops, multi-coloured splashback, porcelain splashback, stainless steel appliances, terra-cotta floors, with island, orange floor and brown benchtop.
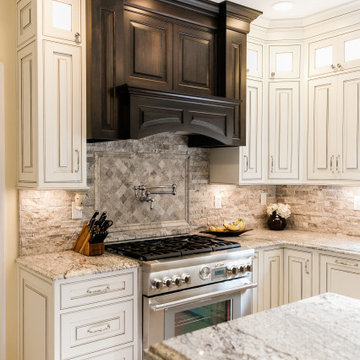
This is an example of a large traditional l-shaped separate kitchen in Other with a farmhouse sink, beaded inset cabinets, white cabinets, granite benchtops, grey splashback, stone tile splashback, stainless steel appliances, terra-cotta floors, with island, beige floor and brown benchtop.
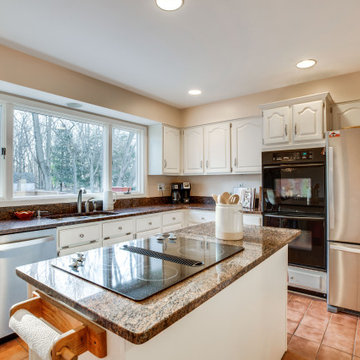
Mid-sized traditional l-shaped open plan kitchen in DC Metro with a double-bowl sink, raised-panel cabinets, white cabinets, granite benchtops, stainless steel appliances, terra-cotta floors, with island, beige floor and brown benchtop.
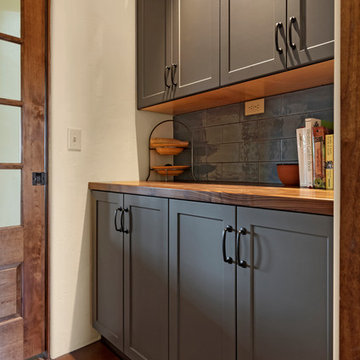
PC: Shane Baker Studios
Small single-wall kitchen pantry in Phoenix with shaker cabinets, grey cabinets, wood benchtops, grey splashback, subway tile splashback, terra-cotta floors, no island, brown floor and brown benchtop.
Small single-wall kitchen pantry in Phoenix with shaker cabinets, grey cabinets, wood benchtops, grey splashback, subway tile splashback, terra-cotta floors, no island, brown floor and brown benchtop.
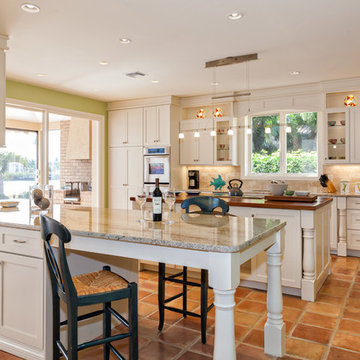
Photo of a transitional u-shaped kitchen in Other with recessed-panel cabinets, beige cabinets, beige splashback, stainless steel appliances, terra-cotta floors, with island, brown floor and brown benchtop.
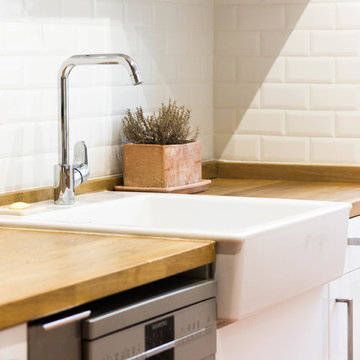
Inspiration for a small contemporary galley separate kitchen in Paris with an integrated sink, flat-panel cabinets, white cabinets, wood benchtops, white splashback, subway tile splashback, panelled appliances, terra-cotta floors, no island, red floor and brown benchtop.
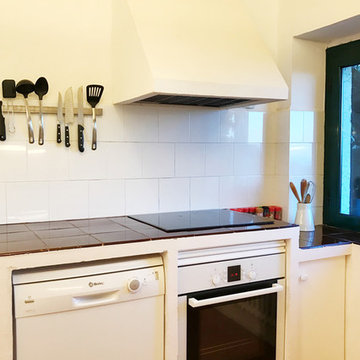
María de Ros
This is an example of a mid-sized u-shaped separate kitchen in Barcelona with a double-bowl sink, flat-panel cabinets, white cabinets, tile benchtops, white splashback, ceramic splashback, white appliances, terra-cotta floors, no island, brown floor and brown benchtop.
This is an example of a mid-sized u-shaped separate kitchen in Barcelona with a double-bowl sink, flat-panel cabinets, white cabinets, tile benchtops, white splashback, ceramic splashback, white appliances, terra-cotta floors, no island, brown floor and brown benchtop.
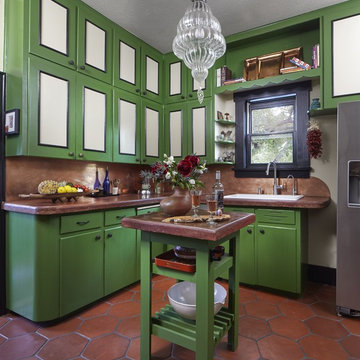
This is an example of a l-shaped kitchen in Denver with a drop-in sink, flat-panel cabinets, green cabinets, brown splashback, stainless steel appliances, terra-cotta floors, with island, brown floor and brown benchtop.
Kitchen with Terra-cotta Floors and Brown Benchtop Design Ideas
2
