Kitchen with Terra-cotta Floors and Cement Tiles Design Ideas
Refine by:
Budget
Sort by:Popular Today
21 - 40 of 18,361 photos
Item 1 of 3
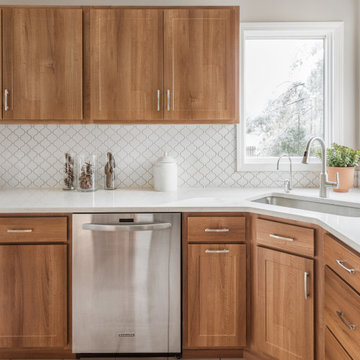
Inspiration for a large transitional l-shaped eat-in kitchen in Philadelphia with a single-bowl sink, flat-panel cabinets, medium wood cabinets, quartzite benchtops, white splashback, ceramic splashback, stainless steel appliances, cement tiles, with island, white floor and white benchtop.
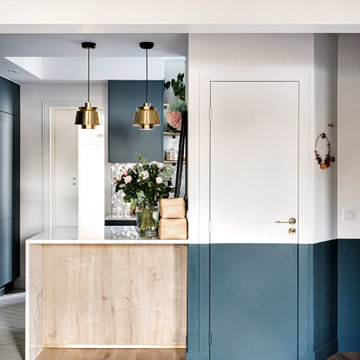
Mid-sized contemporary open plan kitchen in Paris with an undermount sink, beaded inset cabinets, blue cabinets, marble benchtops, grey splashback, terra-cotta splashback, panelled appliances, terra-cotta floors, with island, white floor and white benchtop.
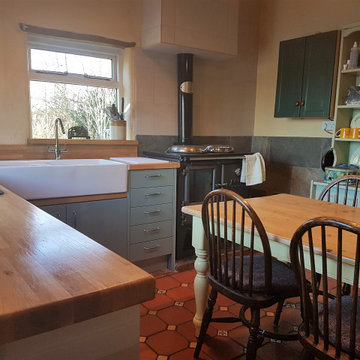
Range: Glacier Gloss
Colour: Metallic Blue
Worktop: Solid Oak Tuscan European Oak
Small country l-shaped separate kitchen in West Midlands with a farmhouse sink, flat-panel cabinets, blue cabinets, wood benchtops, black appliances, terra-cotta floors, no island, brown floor and brown benchtop.
Small country l-shaped separate kitchen in West Midlands with a farmhouse sink, flat-panel cabinets, blue cabinets, wood benchtops, black appliances, terra-cotta floors, no island, brown floor and brown benchtop.
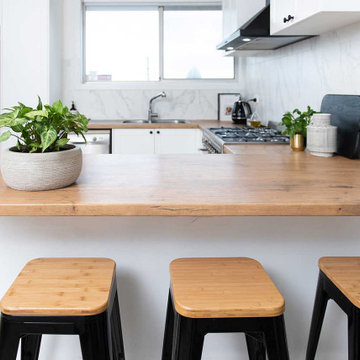
Stunning timber laminate benchtop matching with the beautiful shaker style cabinetry.
Inspiration for a mid-sized scandinavian u-shaped kitchen pantry in Melbourne with a double-bowl sink, open cabinets, white cabinets, laminate benchtops, grey splashback, ceramic splashback, black appliances, cement tiles, with island and white floor.
Inspiration for a mid-sized scandinavian u-shaped kitchen pantry in Melbourne with a double-bowl sink, open cabinets, white cabinets, laminate benchtops, grey splashback, ceramic splashback, black appliances, cement tiles, with island and white floor.
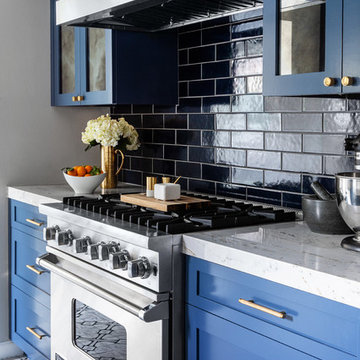
Inspiration for a small modern galley kitchen in San Diego with a farmhouse sink, shaker cabinets, blue cabinets, quartzite benchtops, blue splashback, ceramic splashback, stainless steel appliances, cement tiles, grey floor and grey benchtop.
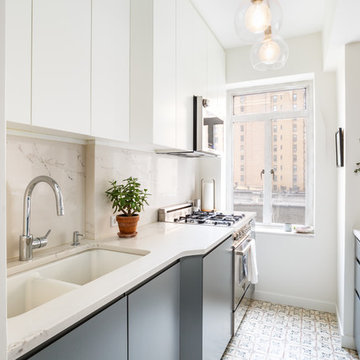
The expanded counter space made way for a beautiful double-basin enameled cast iron sink.
Photo By Alex Staniloff
Design ideas for a small transitional galley kitchen in New York with a double-bowl sink, flat-panel cabinets, grey cabinets, quartz benchtops, white splashback, stainless steel appliances, terra-cotta floors, white benchtop, a peninsula and multi-coloured floor.
Design ideas for a small transitional galley kitchen in New York with a double-bowl sink, flat-panel cabinets, grey cabinets, quartz benchtops, white splashback, stainless steel appliances, terra-cotta floors, white benchtop, a peninsula and multi-coloured floor.
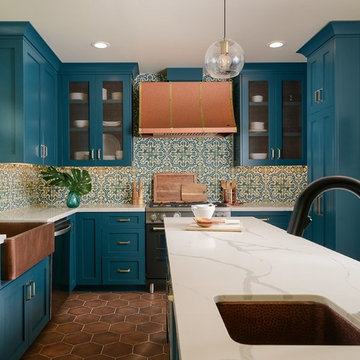
What began as a small, extremely dated kitchen in this 1929 Spanish Casa with an even tinier nook that you could hardly eat in has turned into a gorgeous stunner full of life!
We stayed true to the original style of the home and selected materials to complement and update its Spanish aesthetic. Luckily for us, our clients were on board with some color-loving ideas too! The peacock blue cabinets pair beautifully with the patterned tile and let those gorgeous accents shine! We kept the original copper hood and designed a functional kitchen with mixed metals, wire mesh cabinet detail, more counter space and room to entertain!
See the before images on https://houseofbrazier.com/2019/02/13/curtis-park-project-reveal/
Photos: Sacrep
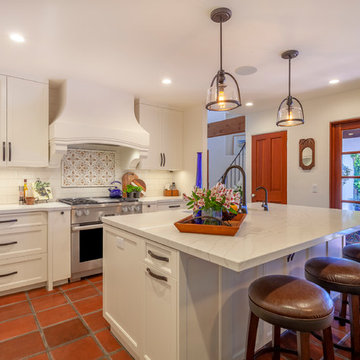
This transitional style living space is a breath of fresh air, beginning with the open concept kitchen featuring cool white walls, bronze pendant lighting and classically elegant Calacatta Dorada Quartz countertops by Vadara. White frameless cabinets by DeWils continue the soothing, modern color palette, resulting in a kitchen that balances a rustic Spanish aesthetic with bright, modern finishes. Mission red cement tile flooring lends the space a pop of Southern California charm that flows into a stunning stairwell highlighted by terracotta tile accents that complement without overwhelming the ceiling architecture above. The bathroom is a soothing escape with relaxing white relief subway tiles offset by wooden skylights and rich accents.
PROJECT DETAILS:
Style: Transitional
Countertops: Vadara Quartz (Calacatta Dorado)
Cabinets: White Frameless Cabinets, by DeWils
Hardware/Plumbing Fixture Finish: Oil Rubbed Bronze
Lighting Fixtures: Bronze Pendant lighting
Flooring: Cement Tile (color = Mission Red)
Tile/Backsplash: White subway with Terracotta accent
Paint Colors: White
Photographer: J.R. Maddox
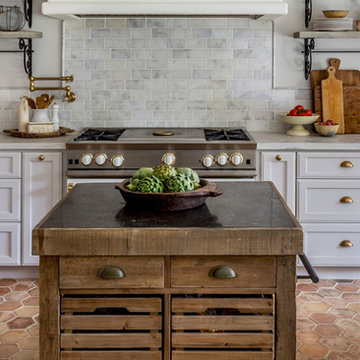
Photo of a mid-sized transitional l-shaped separate kitchen in San Francisco with recessed-panel cabinets, white cabinets, marble benchtops, white splashback, subway tile splashback, stainless steel appliances, terra-cotta floors, with island, red floor and white benchtop.
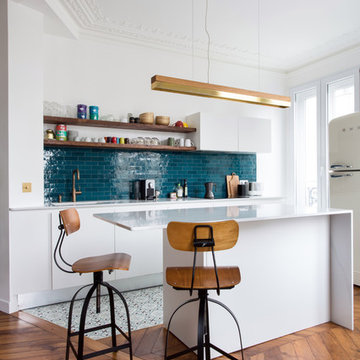
Au pied du métro Saint-Placide, ce spacieux appartement haussmannien abrite un jeune couple qui aime les belles choses.
J’ai choisi de garder les moulures et les principaux murs blancs, pour mettre des touches de bleu et de vert sapin, qui apporte de la profondeur à certains endroits de l’appartement.
La cuisine ouverte sur le salon, en marbre de Carrare blanc, accueille un ilot qui permet de travailler, cuisiner tout en profitant de la lumière naturelle.
Des touches de laiton viennent souligner quelques détails, et des meubles vintage apporter un côté stylisé, comme le buffet recyclé en meuble vasque dans la salle de bains au total look New-York rétro.
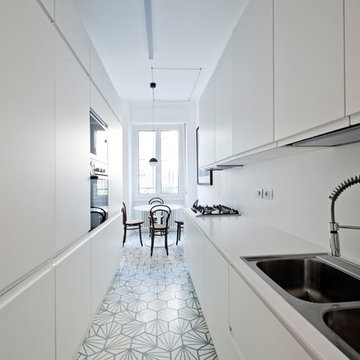
Inspiration for a mid-sized scandinavian galley eat-in kitchen in Milan with flat-panel cabinets, white cabinets, white splashback, cement tiles, no island, a drop-in sink, panelled appliances and blue floor.
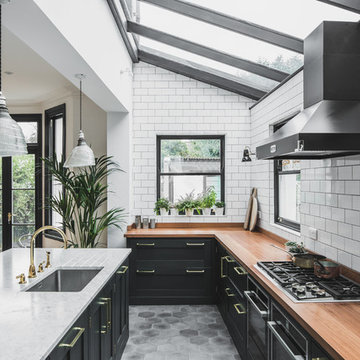
View of an L-shaped kitchen with a central island in a side return extension in a Victoria house which has a sloping glazed roof. The shaker style cabinets with beaded frames are painted in Little Greene Obsidian Green. The handles a brass d-bar style. The worktop on the perimeter units is Iroko wood and the island worktop is honed, pencil veined Carrara marble. A single bowel sink sits in the island with a polished brass tap with a rinse spout. Vintage Holophane pendant lights sit above the island. The black painted sash windows are surrounded by non-bevelled white metro tiles with a dark grey grout. A Wolf gas hob sits above double Neff ovens with a black, Falcon extractor hood over the hob. The flooring is hexagon shaped, cement encaustic tiles. Black Anglepoise wall lights give directional lighting.
Charlie O'Beirne - Lukonic Photography
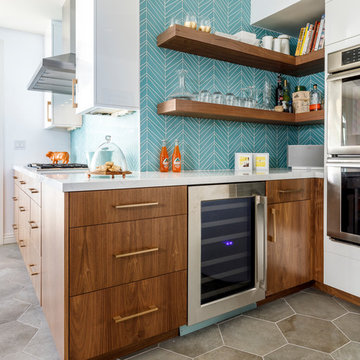
Large midcentury u-shaped separate kitchen in Los Angeles with an undermount sink, flat-panel cabinets, medium wood cabinets, quartzite benchtops, blue splashback, glass tile splashback, stainless steel appliances, cement tiles, with island and grey floor.
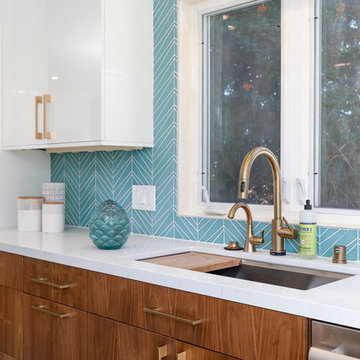
Design ideas for a large midcentury u-shaped separate kitchen in Los Angeles with an undermount sink, flat-panel cabinets, medium wood cabinets, quartzite benchtops, blue splashback, glass tile splashback, stainless steel appliances, cement tiles, with island and grey floor.
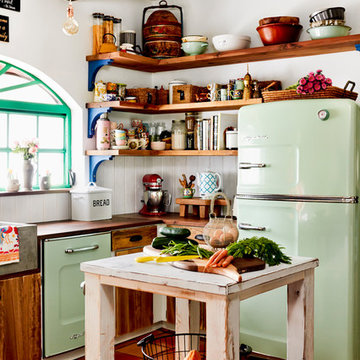
A Big Chill Retro refrigerator and dishwasher in mint green add cool color to the space.
Small country l-shaped kitchen in Miami with a farmhouse sink, open cabinets, medium wood cabinets, wood benchtops, white splashback, coloured appliances, terra-cotta floors, with island and orange floor.
Small country l-shaped kitchen in Miami with a farmhouse sink, open cabinets, medium wood cabinets, wood benchtops, white splashback, coloured appliances, terra-cotta floors, with island and orange floor.
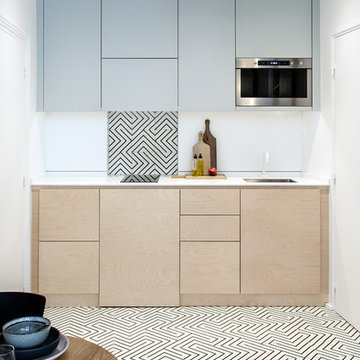
Photo : BCDF Studio
This is an example of a mid-sized scandinavian single-wall open plan kitchen in Paris with an undermount sink, light wood cabinets, white splashback, no island, beaded inset cabinets, quartzite benchtops, ceramic splashback, panelled appliances, cement tiles, multi-coloured floor and white benchtop.
This is an example of a mid-sized scandinavian single-wall open plan kitchen in Paris with an undermount sink, light wood cabinets, white splashback, no island, beaded inset cabinets, quartzite benchtops, ceramic splashback, panelled appliances, cement tiles, multi-coloured floor and white benchtop.
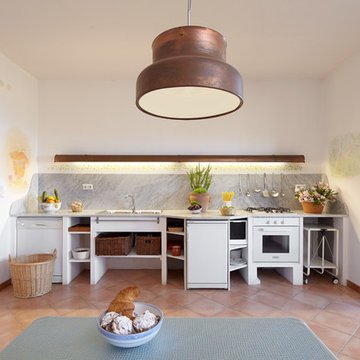
Oliver Kuty
This is an example of a large mediterranean single-wall eat-in kitchen in Naples with open cabinets, white cabinets, grey splashback, white appliances, terra-cotta floors, no island and orange floor.
This is an example of a large mediterranean single-wall eat-in kitchen in Naples with open cabinets, white cabinets, grey splashback, white appliances, terra-cotta floors, no island and orange floor.
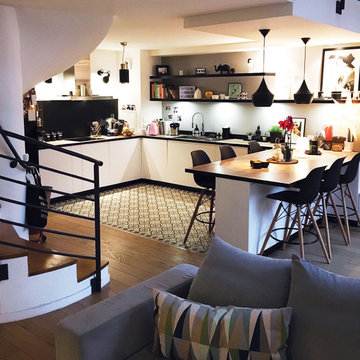
Cuisine ouverte avec table de repas intégrée dans le salon - Esprit Loft scandinave - Isabelle Le Rest Interieurs
Design ideas for a mid-sized scandinavian u-shaped open plan kitchen in Paris with white cabinets, wood benchtops, white splashback, terra-cotta splashback, stainless steel appliances, with island, an undermount sink, flat-panel cabinets, cement tiles, grey floor and brown benchtop.
Design ideas for a mid-sized scandinavian u-shaped open plan kitchen in Paris with white cabinets, wood benchtops, white splashback, terra-cotta splashback, stainless steel appliances, with island, an undermount sink, flat-panel cabinets, cement tiles, grey floor and brown benchtop.
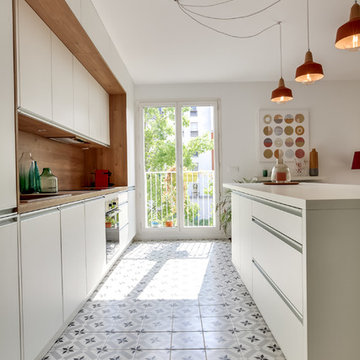
Cuisinella Paris 11
Référence Cuisinella : Light Jet Blanc Brillant
Caisson : Chene Honey
Poignée intégrée : Jet
Plan de travail : Chene Honey & blanc brillant
Crédit photo : Agence Meero
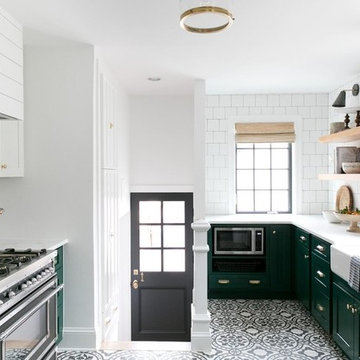
Shop the Look, See the Photo Tour here: https://www.studio-mcgee.com/studioblog/2017/3/29/denver-tudor-reveal?rq=Denver%20Tudor
Watch the Webisode: https://www.studio-mcgee.com/studioblog/2017/3/20/denver-tudor-webisode
Kitchen with Terra-cotta Floors and Cement Tiles Design Ideas
2