Kitchen with Concrete Benchtops and Terra-cotta Floors Design Ideas
Refine by:
Budget
Sort by:Popular Today
1 - 20 of 91 photos
Item 1 of 3
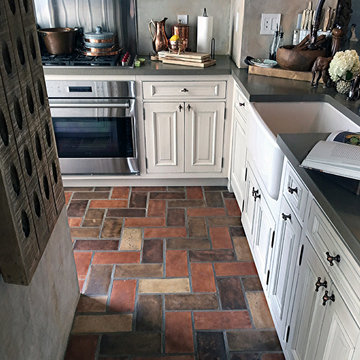
Design ideas for a small country l-shaped open plan kitchen in New York with a farmhouse sink, beaded inset cabinets, white cabinets, concrete benchtops, white splashback, metal splashback, stainless steel appliances, terra-cotta floors and no island.
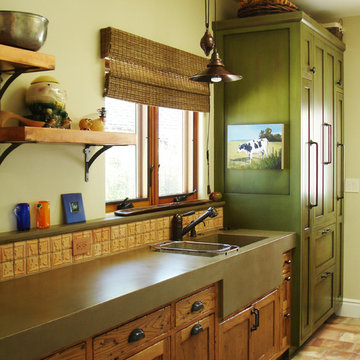
Creation of a kitchen space best described as eclectic ranch. A mix of reclaimed materials with modern materials provides an open space for relaxing. While sitting at the bar counter you can enjoy the double fireplace and the views to outside.
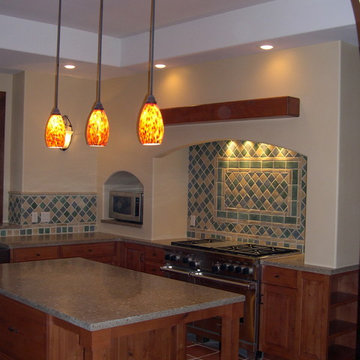
Inspiration for an u-shaped separate kitchen in Chicago with a farmhouse sink, medium wood cabinets, concrete benchtops, ceramic splashback, stainless steel appliances, terra-cotta floors and with island.
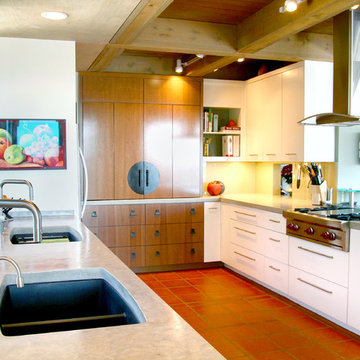
modern white kitchen with an asian twist - concrete countertops - back painted glass backsplash
andy ellis photography
This is an example of a mid-sized contemporary u-shaped open plan kitchen in Austin with an undermount sink, flat-panel cabinets, white cabinets, concrete benchtops, green splashback, glass sheet splashback, stainless steel appliances, terra-cotta floors, a peninsula and pink floor.
This is an example of a mid-sized contemporary u-shaped open plan kitchen in Austin with an undermount sink, flat-panel cabinets, white cabinets, concrete benchtops, green splashback, glass sheet splashback, stainless steel appliances, terra-cotta floors, a peninsula and pink floor.
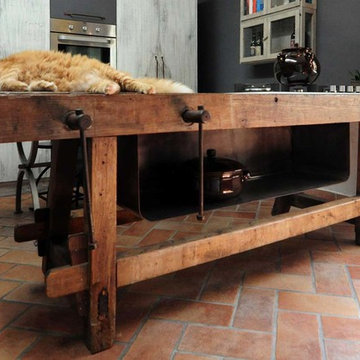
Stile Industriale e vintage per questo "loft" in pieno centro storico. Il nostro studio si è occupato di questo intervento che ha donato nuova vita ad un appartamento del centro storico di un paese toscano nei pressi di Firenze ed ha seguito la Committenza, una giovane coppia con due figli piccoli, fino al disegno di arredi e complementi su misura passando per la direzione dei lavori.
Legno, ferro e materiali di recupero sono stati il punto di partenza per il mood progettuale. Il piano dei fuichi è un vecchio tavolo da falegname riadattato, il mobile del bagno invece è stato realizzato modificando un vecchio attrezzo agricolo. Lo stesso dicasi per l'originale lampada del bagno. Progetto architettonico, interior design, lighting design, concept, home shopping e direzione del cantiere e direzione artistica dei lavori a cura di Rachele Biancalani Studio - Progetti e immagini coperti da Copyright All Rights reserved copyright © Rachele Biancalani - Foto Thomas Harris Photographer
Architectural project, direction, art direction, interior design, lighting design by Rachele Biancalani Studio. Project 2012 – Realizzation 2013-2015 (All Rights reserved copyright © Rachele Biancalani) - See more at: http://www.rachelebiancalani.com
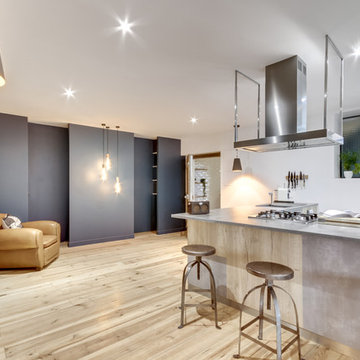
Shoootin
Design ideas for a large contemporary l-shaped eat-in kitchen in Paris with an undermount sink, beaded inset cabinets, light wood cabinets, concrete benchtops, stainless steel appliances, terra-cotta floors, no island, grey floor and grey benchtop.
Design ideas for a large contemporary l-shaped eat-in kitchen in Paris with an undermount sink, beaded inset cabinets, light wood cabinets, concrete benchtops, stainless steel appliances, terra-cotta floors, no island, grey floor and grey benchtop.
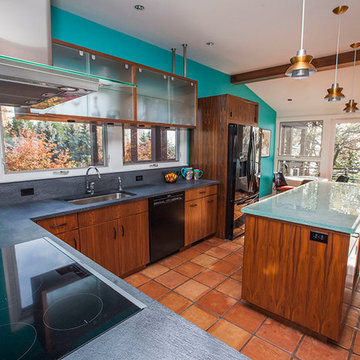
Complete remodel of sunny beachfront home in Swampscott
Mid-sized transitional l-shaped separate kitchen in Boston with an undermount sink, flat-panel cabinets, dark wood cabinets, concrete benchtops, grey splashback, porcelain splashback, black appliances, terra-cotta floors, with island and red floor.
Mid-sized transitional l-shaped separate kitchen in Boston with an undermount sink, flat-panel cabinets, dark wood cabinets, concrete benchtops, grey splashback, porcelain splashback, black appliances, terra-cotta floors, with island and red floor.
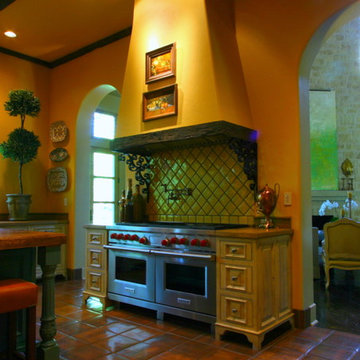
This is an example of an expansive mediterranean u-shaped separate kitchen in Other with a farmhouse sink, beaded inset cabinets, white cabinets, concrete benchtops, green splashback, terra-cotta splashback, stainless steel appliances, terra-cotta floors and with island.
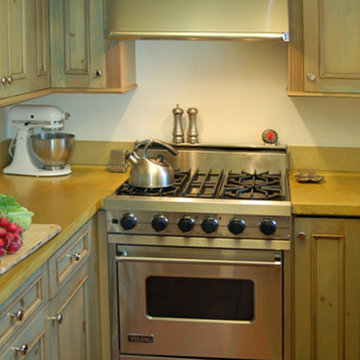
In this small space we squeezed a lazy susan to the right of the 30" Viking range and corner swing-out storage to the right -- using both under-counter corners to the utmost! Bi-fold doors on the wall corner cabinet will open nicely next to the hood.
Wood-Mode Fine Custom Cabinetry, Brookhaven's Springfield
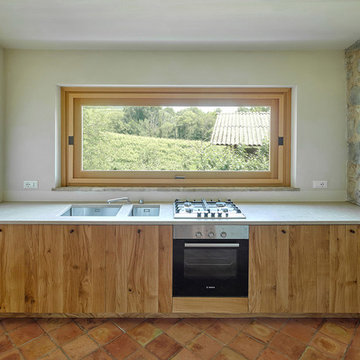
Francesco Castagna
Mid-sized country single-wall kitchen in Venice with an undermount sink, flat-panel cabinets, light wood cabinets, concrete benchtops, stainless steel appliances and terra-cotta floors.
Mid-sized country single-wall kitchen in Venice with an undermount sink, flat-panel cabinets, light wood cabinets, concrete benchtops, stainless steel appliances and terra-cotta floors.
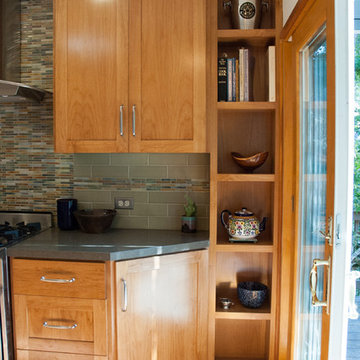
Design ideas for a mid-sized transitional l-shaped separate kitchen in San Francisco with shaker cabinets, light wood cabinets, green splashback, ceramic splashback, stainless steel appliances, terra-cotta floors, no island, concrete benchtops, orange floor and grey benchtop.
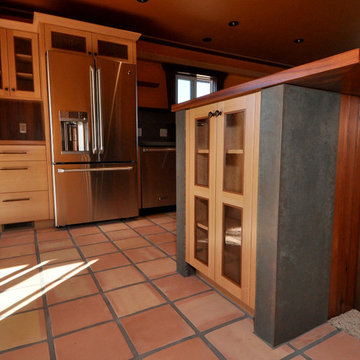
Sandprints Photograpy
Mid-sized beach style u-shaped eat-in kitchen in San Luis Obispo with an undermount sink, shaker cabinets, light wood cabinets, concrete benchtops, metallic splashback, porcelain splashback, stainless steel appliances, terra-cotta floors, a peninsula and red floor.
Mid-sized beach style u-shaped eat-in kitchen in San Luis Obispo with an undermount sink, shaker cabinets, light wood cabinets, concrete benchtops, metallic splashback, porcelain splashback, stainless steel appliances, terra-cotta floors, a peninsula and red floor.
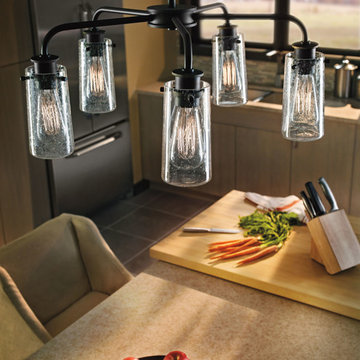
Black above pendant light fixture
This is an example of a mid-sized transitional galley separate kitchen in New York with a double-bowl sink, flat-panel cabinets, medium wood cabinets, concrete benchtops, black splashback, cement tile splashback, black appliances, terra-cotta floors and with island.
This is an example of a mid-sized transitional galley separate kitchen in New York with a double-bowl sink, flat-panel cabinets, medium wood cabinets, concrete benchtops, black splashback, cement tile splashback, black appliances, terra-cotta floors and with island.
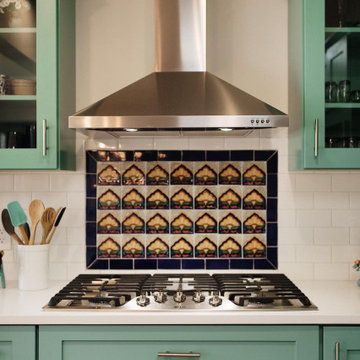
Create a space with bold contemporary colors that also hint to our Mexican heritage.
Mid-sized u-shaped eat-in kitchen in Albuquerque with green cabinets, white splashback, subway tile splashback, stainless steel appliances, terra-cotta floors, with island, brown floor, white benchtop and concrete benchtops.
Mid-sized u-shaped eat-in kitchen in Albuquerque with green cabinets, white splashback, subway tile splashback, stainless steel appliances, terra-cotta floors, with island, brown floor, white benchtop and concrete benchtops.
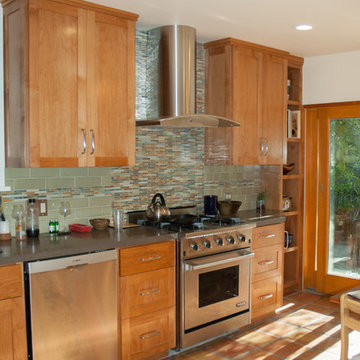
This is an example of a mid-sized transitional l-shaped separate kitchen in San Francisco with shaker cabinets, light wood cabinets, green splashback, ceramic splashback, stainless steel appliances, terra-cotta floors, no island, concrete benchtops, orange floor and grey benchtop.
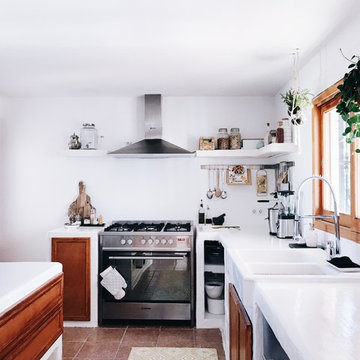
Helen Peral
Photo of a large mediterranean l-shaped open plan kitchen in Valencia with a double-bowl sink, medium wood cabinets, concrete benchtops, stainless steel appliances, terra-cotta floors, with island, brown floor and white benchtop.
Photo of a large mediterranean l-shaped open plan kitchen in Valencia with a double-bowl sink, medium wood cabinets, concrete benchtops, stainless steel appliances, terra-cotta floors, with island, brown floor and white benchtop.
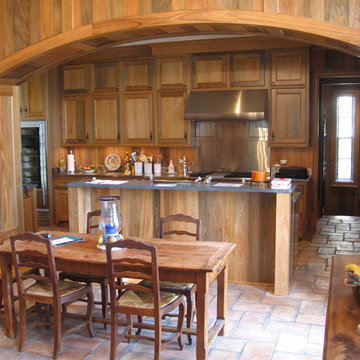
Kitchen, constructed with sinker Cypress,with clear finish.
This is an example of a large country single-wall eat-in kitchen in Other with recessed-panel cabinets, dark wood cabinets, concrete benchtops, metallic splashback, metal splashback, stainless steel appliances, terra-cotta floors and with island.
This is an example of a large country single-wall eat-in kitchen in Other with recessed-panel cabinets, dark wood cabinets, concrete benchtops, metallic splashback, metal splashback, stainless steel appliances, terra-cotta floors and with island.
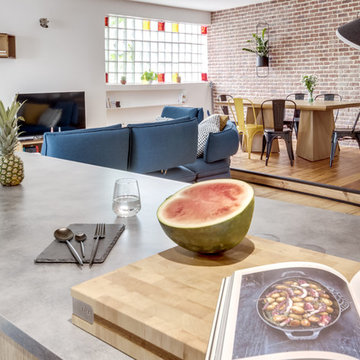
Shoootin
Large contemporary l-shaped eat-in kitchen in Paris with an undermount sink, light wood cabinets, concrete benchtops, stainless steel appliances, terra-cotta floors, grey floor and grey benchtop.
Large contemporary l-shaped eat-in kitchen in Paris with an undermount sink, light wood cabinets, concrete benchtops, stainless steel appliances, terra-cotta floors, grey floor and grey benchtop.
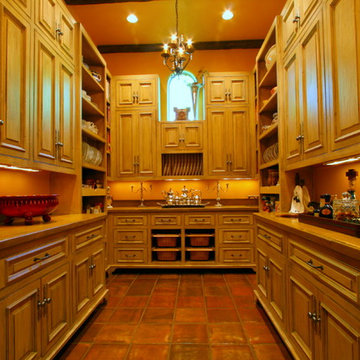
Photo of an expansive mediterranean u-shaped separate kitchen in Other with a farmhouse sink, beaded inset cabinets, white cabinets, concrete benchtops, green splashback, terra-cotta splashback, stainless steel appliances, terra-cotta floors and with island.
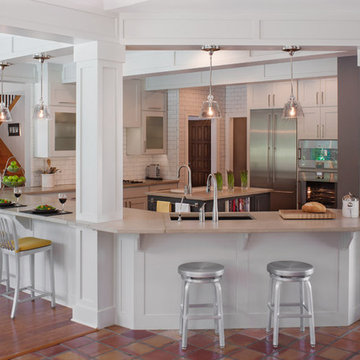
"After" photo Looking from the Living Room, the Kitchen now has an open and integrated feel to the rest of the house. The cook can enjoy being a part of every public room in the downstairs space.
Remodel by Paula Ables Interiors
Builder: Roger Lawrence
Photographer: Coles Hairston
Kitchen with Concrete Benchtops and Terra-cotta Floors Design Ideas
1