Kitchen with Terra-cotta Floors and Grey Floor Design Ideas
Refine by:
Budget
Sort by:Popular Today
121 - 140 of 236 photos
Item 1 of 3
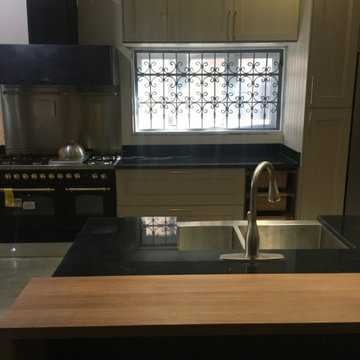
Inspiration for a large traditional u-shaped separate kitchen in Other with a farmhouse sink, recessed-panel cabinets, beige cabinets, granite benchtops, white splashback, porcelain splashback, coloured appliances, terra-cotta floors, with island, grey floor, black benchtop and recessed.
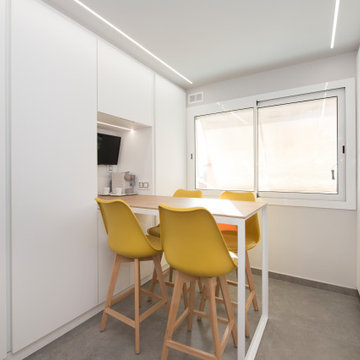
This is an example of a large scandinavian galley separate kitchen in Other with a single-bowl sink, flat-panel cabinets, white cabinets, quartz benchtops, white splashback, black appliances, terra-cotta floors, no island, grey floor and white benchtop.
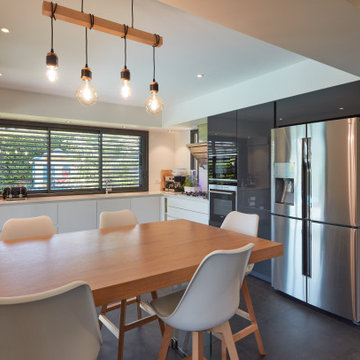
Création d'une extension pour aménager une grande cuisine avec espace repas pour 5 personnes.
Grande fenêtre panoramique ouvrant sur le jardin.
Colonne de rangement toute hauteur.
Grans plan de travail.
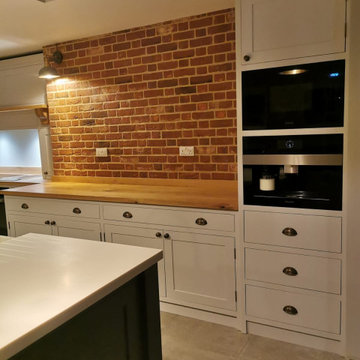
Premium hardwood bespoke framed shaker kitchen.
Combination of Oiled Oak worktops and Quartz worktops.
Premium Armac Martin Cotswold handles and Pewter Perrin & Rowe Tap.
Miele appliances including tepanyaki.
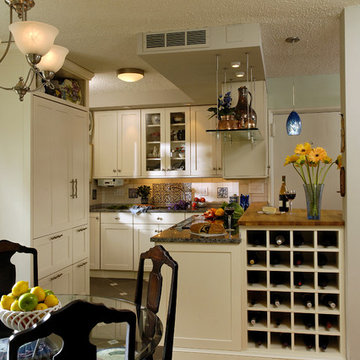
Alexandria, Virginia Transitional Kitchen
#JenniferGilmer
http://www.gilmerkitchens.com/
Photography by Bob Narod
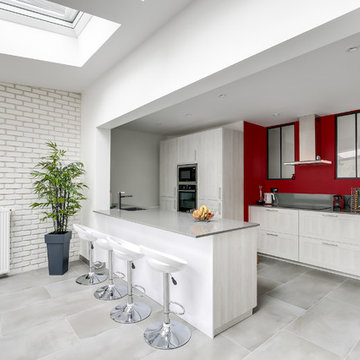
Shoootin
Design ideas for a large contemporary galley open plan kitchen in Paris with terra-cotta floors, grey floor, red cabinets, red splashback, with island and grey benchtop.
Design ideas for a large contemporary galley open plan kitchen in Paris with terra-cotta floors, grey floor, red cabinets, red splashback, with island and grey benchtop.
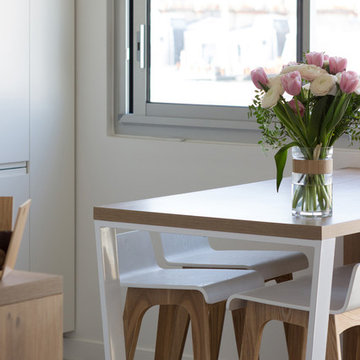
Inspiration for a mid-sized scandinavian l-shaped eat-in kitchen in Paris with a single-bowl sink, beaded inset cabinets, white cabinets, wood benchtops, white splashback, terra-cotta splashback, panelled appliances, terra-cotta floors, no island and grey floor.
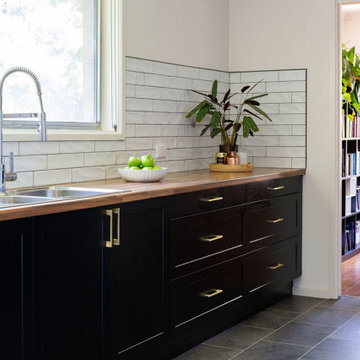
Black hampton style kitchen with brass handles
This is an example of a mid-sized galley open plan kitchen in Melbourne with a double-bowl sink, recessed-panel cabinets, black cabinets, laminate benchtops, subway tile splashback, terra-cotta floors, a peninsula and grey floor.
This is an example of a mid-sized galley open plan kitchen in Melbourne with a double-bowl sink, recessed-panel cabinets, black cabinets, laminate benchtops, subway tile splashback, terra-cotta floors, a peninsula and grey floor.
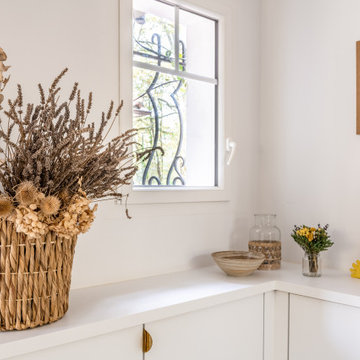
Large contemporary single-wall open plan kitchen in Bordeaux with white cabinets, white splashback, terra-cotta floors, with island, grey floor and brown benchtop.
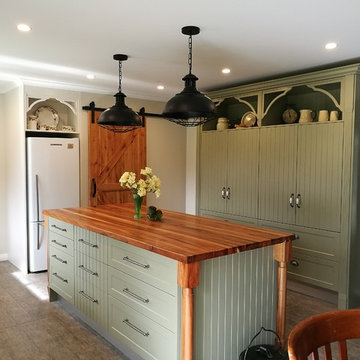
Debra Delorenzo
Inspiration for a large country u-shaped eat-in kitchen in Wellington with an integrated sink, shaker cabinets, white cabinets, wood benchtops, green splashback, subway tile splashback, stainless steel appliances, terra-cotta floors, with island, grey floor and brown benchtop.
Inspiration for a large country u-shaped eat-in kitchen in Wellington with an integrated sink, shaker cabinets, white cabinets, wood benchtops, green splashback, subway tile splashback, stainless steel appliances, terra-cotta floors, with island, grey floor and brown benchtop.
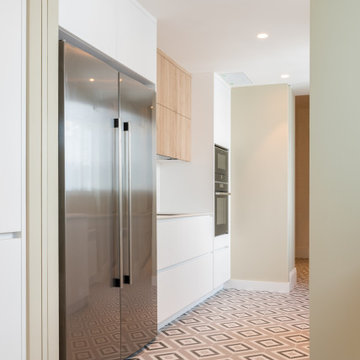
Design ideas for a mid-sized contemporary galley separate kitchen in Madrid with flat-panel cabinets, light wood cabinets, quartz benchtops, white splashback, engineered quartz splashback, stainless steel appliances, terra-cotta floors, multiple islands, grey floor and white benchtop.
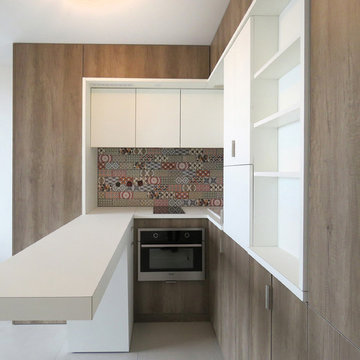
IG.LOO Isabelle Grandgeorge
Design ideas for a contemporary u-shaped open plan kitchen in Other with an undermount sink, beaded inset cabinets, medium wood cabinets, laminate benchtops, multi-coloured splashback, subway tile splashback, panelled appliances, terra-cotta floors and grey floor.
Design ideas for a contemporary u-shaped open plan kitchen in Other with an undermount sink, beaded inset cabinets, medium wood cabinets, laminate benchtops, multi-coloured splashback, subway tile splashback, panelled appliances, terra-cotta floors and grey floor.
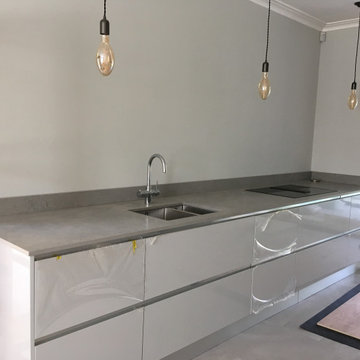
This is an example of a large modern single-wall open plan kitchen in London with an undermount sink, flat-panel cabinets, white cabinets, concrete benchtops, multi-coloured splashback, glass sheet splashback, black appliances, terra-cotta floors, no island, grey floor and grey benchtop.
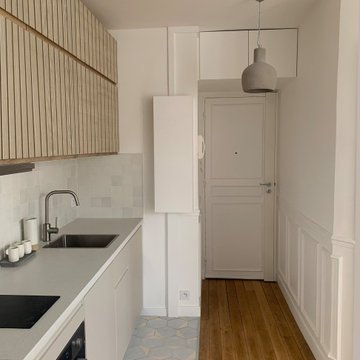
La cuisine a été déplacée et recréée dans la salle à manger. J'ai opté pour une cuisine ouverte IKEA avec des façades de meubles hauts rainurées Superfront. Tout l'essentiel est là, four combiné, plaque, lave linge frigo bas et en haut la hotte et des placards hauts. Dans une harmonie de gris et beige la cuisine s'harmonise avec le bois du sol et le béton des suspensions. Le compteur électrique a été coffré pour l'aspect esthétique et un coffrage en hauteur a été créé pour ranger les valises ou autres. Le parquet quant à lui a été totalement poncé et vitrifié.
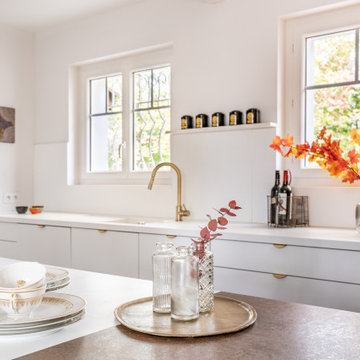
Large contemporary single-wall open plan kitchen in Bordeaux with white cabinets, white splashback, terra-cotta floors, with island, grey floor and brown benchtop.
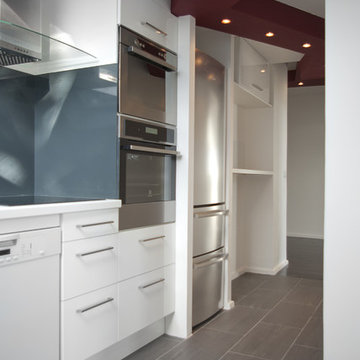
Design ideas for a mid-sized contemporary single-wall open plan kitchen in Paris with white cabinets, terra-cotta floors and grey floor.
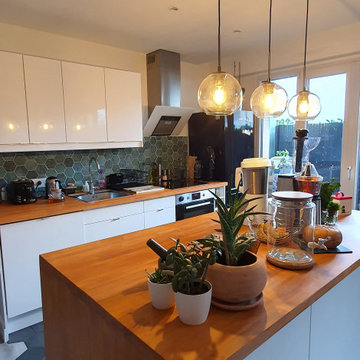
Création d'un îlot de cuisine pour plus de rangement et de place pour cuisiner
Large industrial galley open plan kitchen in Paris with wood benchtops, green splashback, ceramic splashback, terra-cotta floors, with island and grey floor.
Large industrial galley open plan kitchen in Paris with wood benchtops, green splashback, ceramic splashback, terra-cotta floors, with island and grey floor.
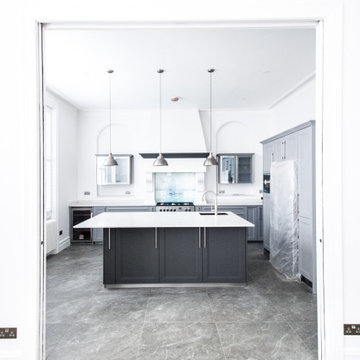
Photo of a large traditional l-shaped open plan kitchen in London with an undermount sink, shaker cabinets, grey cabinets, marble benchtops, glass sheet splashback, black appliances, terra-cotta floors, a peninsula, grey floor and white benchtop.
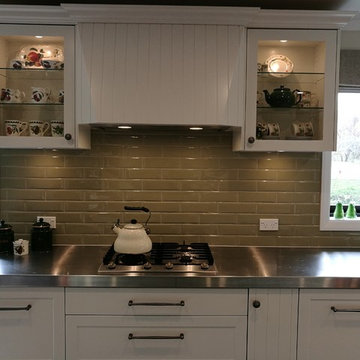
Debra Delorenzo
Inspiration for a large country u-shaped eat-in kitchen in Wellington with an integrated sink, shaker cabinets, white cabinets, wood benchtops, green splashback, subway tile splashback, stainless steel appliances, terra-cotta floors, with island, grey floor and brown benchtop.
Inspiration for a large country u-shaped eat-in kitchen in Wellington with an integrated sink, shaker cabinets, white cabinets, wood benchtops, green splashback, subway tile splashback, stainless steel appliances, terra-cotta floors, with island, grey floor and brown benchtop.
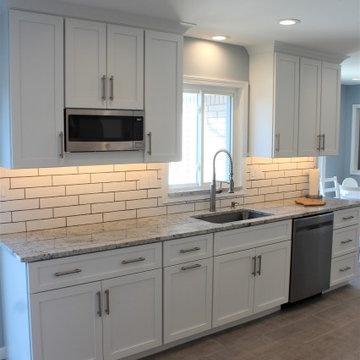
Cabinetry: Starmark
Style: Bridgeport w/ Five Piece Drawers
Finish: Maple – Simply White
Countertop: Select Solid Surfaces Unlimited – Ice White Granite
Sink: Stainless Steel Single Bowl w/ Grids
Faucet: (Customer’s Own)
Hardware: Hardware Resources – Key Grande in Satin Nickel
Backsplash & Floor Tile: (Customer’s Own)
Designer: Devon Moore
Contractor: Carson’s Installation – Paul Carson
Kitchen with Terra-cotta Floors and Grey Floor Design Ideas
7