Kitchen with Terra-cotta Floors and Multi-Coloured Floor Design Ideas
Refine by:
Budget
Sort by:Popular Today
161 - 180 of 278 photos
Item 1 of 3
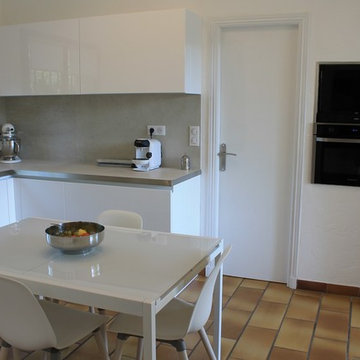
Inspiration for a mid-sized modern u-shaped separate kitchen in Nice with a single-bowl sink, white cabinets, tile benchtops, beige splashback, ceramic splashback, white appliances, terra-cotta floors, no island, multi-coloured floor and beige benchtop.
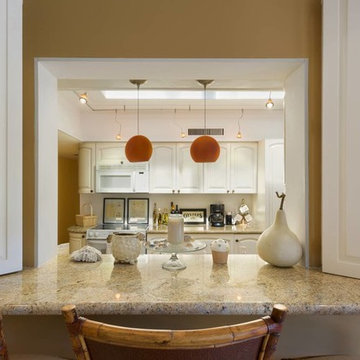
Kitchen
Photo of a mid-sized tropical galley separate kitchen in Miami with an undermount sink, raised-panel cabinets, white cabinets, granite benchtops, stainless steel appliances, terra-cotta floors, no island, multi-coloured floor, beige benchtop, white splashback and timber splashback.
Photo of a mid-sized tropical galley separate kitchen in Miami with an undermount sink, raised-panel cabinets, white cabinets, granite benchtops, stainless steel appliances, terra-cotta floors, no island, multi-coloured floor, beige benchtop, white splashback and timber splashback.
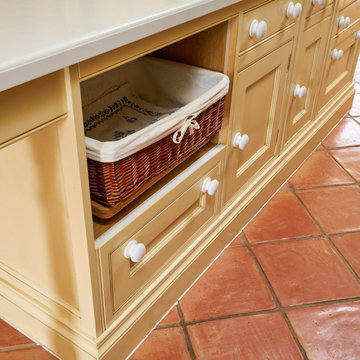
Photo of a large traditional single-wall eat-in kitchen in Cheshire with a drop-in sink, shaker cabinets, beige cabinets, solid surface benchtops, beige splashback, mosaic tile splashback, terra-cotta floors, with island, multi-coloured floor and white benchtop.
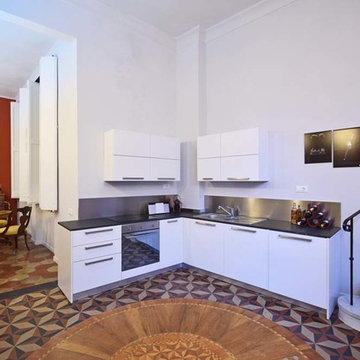
This is an example of a large eclectic l-shaped eat-in kitchen in Other with a single-bowl sink, flat-panel cabinets, white cabinets, metallic splashback, stainless steel appliances, terra-cotta floors, no island, multi-coloured floor and grey benchtop.
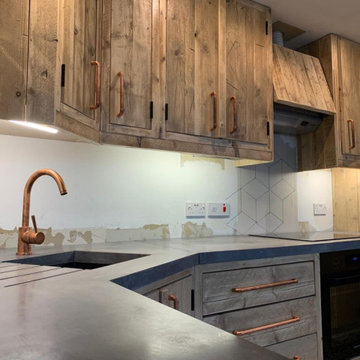
A rustic look with a bit of a contemporary edge provided by the distressed wood and striking copper fittings. We particularly loved the rich pattern on the Moroccan style tiles
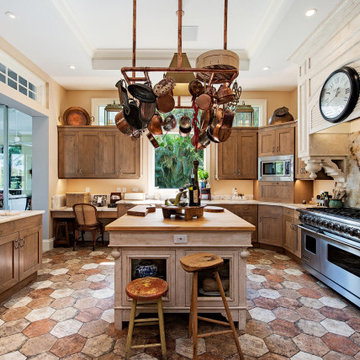
Photo of a mediterranean galley open plan kitchen in Other with flat-panel cabinets, dark wood cabinets, marble benchtops, marble splashback, stainless steel appliances, terra-cotta floors, with island, recessed, multi-coloured splashback, multi-coloured floor and multi-coloured benchtop.
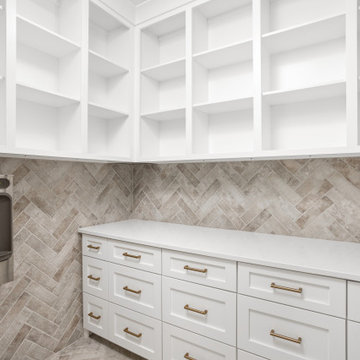
Walk in pantry with custom shelving and drawer system, champagne bronze hardware, terracotta tile in herringbone pattern, and water bottle filling station.
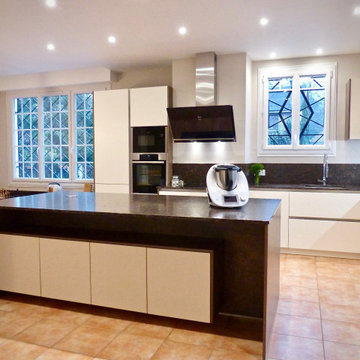
Inspiration for an expansive contemporary eat-in kitchen in Marseille with an undermount sink, beaded inset cabinets, beige cabinets, granite benchtops, multi-coloured splashback, marble splashback, panelled appliances, terra-cotta floors, with island, multi-coloured floor and multi-coloured benchtop.
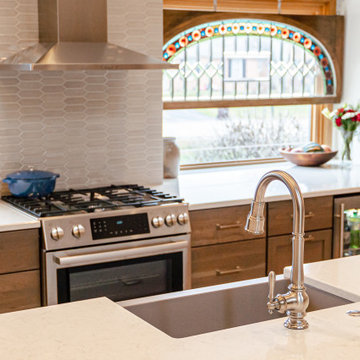
This open floor-plan kitchen consists of a large island, stainless steel appliances, semi-custom cabinetry, and ample natural lighting.
Inspiration for a large traditional single-wall open plan kitchen in Milwaukee with a farmhouse sink, shaker cabinets, dark wood cabinets, quartz benchtops, grey splashback, ceramic splashback, stainless steel appliances, terra-cotta floors, with island, multi-coloured floor, yellow benchtop and vaulted.
Inspiration for a large traditional single-wall open plan kitchen in Milwaukee with a farmhouse sink, shaker cabinets, dark wood cabinets, quartz benchtops, grey splashback, ceramic splashback, stainless steel appliances, terra-cotta floors, with island, multi-coloured floor, yellow benchtop and vaulted.
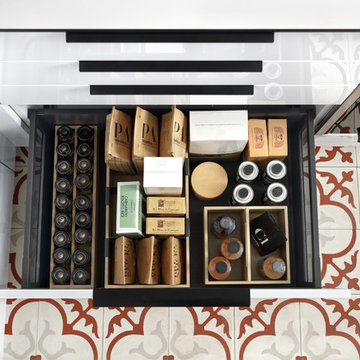
A clever U-shaped kitchen with Everest-coloured units from the Strass range and Black units from the Loft range. An eye-catching Nano Everest compact worktop with a black-and-white design and a Nano Black laminate worktop for the dining area.
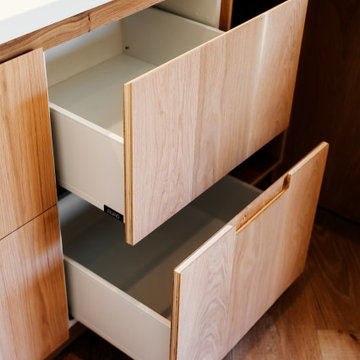
Un proyecto distinguido. La cocción centrada en el espacio, ofrece modo panorámico para acceder visual y ergonómicamente a toda la cocina. Los cajones de tres alturas y armarios despenseros han sido diseñados para almacenar todo lo necesario.
Seguimos innovando, frentes de madera de 5 capas con el exterior en roble macizo. Combinado con frentes lacados de color blanco, en acabado mate sedoso.
El cómodo sistema de Gola plana superior permite acceder a los primeros cajones, respetando el minimalismo, evitando tiradores.
Auró utiliza los mejores sistemas de elevación y apertura de sus muebles altos, garantizados por decenas de miles de aperturas en su vida útil. Ofrecer una visión panorámica del interior también es posible gracias a nuestros cajones de alta capacidad. Permiten anchos de hasta 120cm de largo manteniendo sus cualidades y garantía.
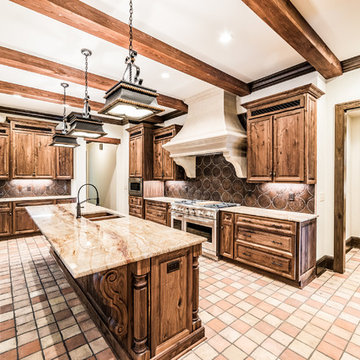
Large country u-shaped eat-in kitchen in Other with an undermount sink, raised-panel cabinets, dark wood cabinets, onyx benchtops, brown splashback, terra-cotta splashback, stainless steel appliances, terra-cotta floors, with island, multi-coloured floor and beige benchtop.
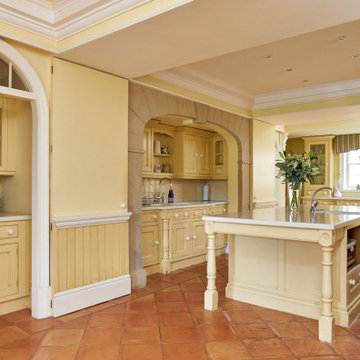
Large traditional single-wall eat-in kitchen in Cheshire with a drop-in sink, shaker cabinets, beige cabinets, solid surface benchtops, beige splashback, mosaic tile splashback, terra-cotta floors, with island, multi-coloured floor and white benchtop.
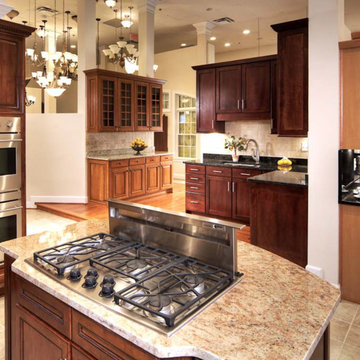
This is an example of a large contemporary galley eat-in kitchen in New York with a double-bowl sink, raised-panel cabinets, brown cabinets, granite benchtops, multi-coloured splashback, stone slab splashback, stainless steel appliances, terra-cotta floors, with island and multi-coloured floor.
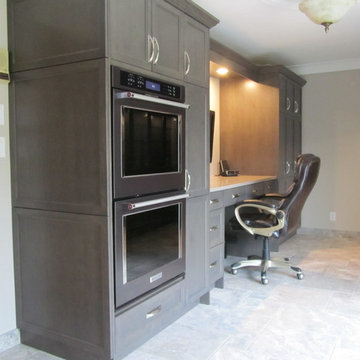
This is an example of a mid-sized transitional l-shaped eat-in kitchen in Other with an undermount sink, flat-panel cabinets, grey cabinets, quartz benchtops, white splashback, ceramic splashback, stainless steel appliances, terra-cotta floors, no island and multi-coloured floor.
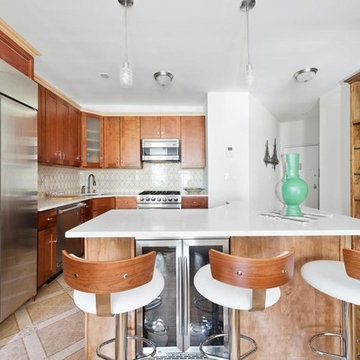
The owner renovated this open kitchen with new tiles, cabinets and marble counter tops as well as top-of-the-line appliances. To showcase the open layout, we opted for only one accent item, the green Moroccan vase. Photo Credit: Douglas Elliman
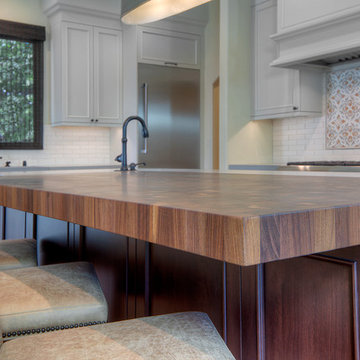
Gorgeous Willow Glen Mediterranean style home, transformed with a new open floor plan, terracotta tile floors paired with a warm hardwood perimeter. Stylish lighting, amazing Walker Zanger tile feature, transitional lighting and wood beam ceilings. Featuring custom cabinetry designed by Design Matters and built by Rutt Handcrafted Cabinetry. Counters are a combination of quartz and Grothouse Lumber Wood Top. Main feature kitchen sink, reverse radius farmhouse concrete from Native Trails.
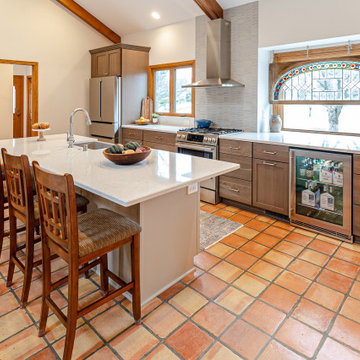
This open floor-plan kitchen consists of a large island, stainless steel appliances, semi-custom cabinetry, and ample natural lighting.
Inspiration for a large traditional single-wall open plan kitchen in Milwaukee with a farmhouse sink, shaker cabinets, dark wood cabinets, quartz benchtops, grey splashback, ceramic splashback, stainless steel appliances, terra-cotta floors, with island, multi-coloured floor, yellow benchtop and vaulted.
Inspiration for a large traditional single-wall open plan kitchen in Milwaukee with a farmhouse sink, shaker cabinets, dark wood cabinets, quartz benchtops, grey splashback, ceramic splashback, stainless steel appliances, terra-cotta floors, with island, multi-coloured floor, yellow benchtop and vaulted.
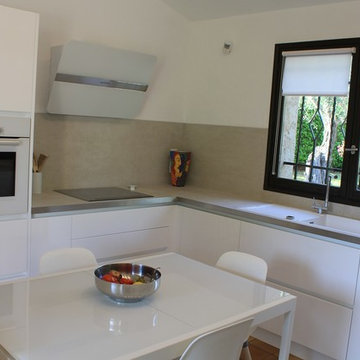
Mid-sized modern u-shaped separate kitchen in Nice with a single-bowl sink, white cabinets, tile benchtops, beige splashback, ceramic splashback, white appliances, terra-cotta floors, no island, multi-coloured floor and beige benchtop.
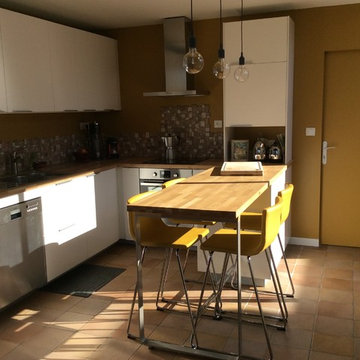
Quand le soleil s'en mêle !
This is an example of a mid-sized contemporary u-shaped eat-in kitchen in Grenoble with an undermount sink, flat-panel cabinets, white cabinets, wood benchtops, beige splashback, mosaic tile splashback, panelled appliances, terra-cotta floors, with island and multi-coloured floor.
This is an example of a mid-sized contemporary u-shaped eat-in kitchen in Grenoble with an undermount sink, flat-panel cabinets, white cabinets, wood benchtops, beige splashback, mosaic tile splashback, panelled appliances, terra-cotta floors, with island and multi-coloured floor.
Kitchen with Terra-cotta Floors and Multi-Coloured Floor Design Ideas
9