Kitchen with Terra-cotta Floors and Pink Floor Design Ideas
Refine by:
Budget
Sort by:Popular Today
61 - 80 of 105 photos
Item 1 of 3
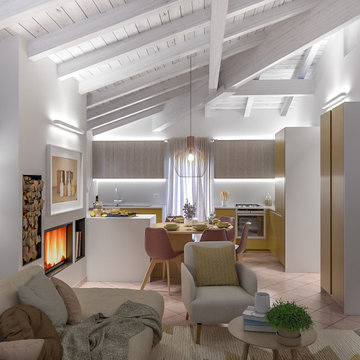
Liadesign
Photo of a mid-sized contemporary u-shaped open plan kitchen in Milan with a double-bowl sink, flat-panel cabinets, yellow cabinets, solid surface benchtops, grey splashback, glass sheet splashback, stainless steel appliances, terra-cotta floors, with island, pink floor and grey benchtop.
Photo of a mid-sized contemporary u-shaped open plan kitchen in Milan with a double-bowl sink, flat-panel cabinets, yellow cabinets, solid surface benchtops, grey splashback, glass sheet splashback, stainless steel appliances, terra-cotta floors, with island, pink floor and grey benchtop.
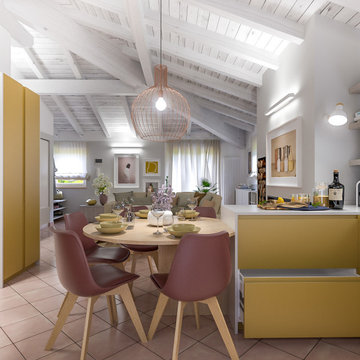
Liadesign
Inspiration for a mid-sized contemporary u-shaped open plan kitchen in Milan with a double-bowl sink, flat-panel cabinets, yellow cabinets, solid surface benchtops, grey splashback, glass sheet splashback, stainless steel appliances, terra-cotta floors, with island, pink floor and grey benchtop.
Inspiration for a mid-sized contemporary u-shaped open plan kitchen in Milan with a double-bowl sink, flat-panel cabinets, yellow cabinets, solid surface benchtops, grey splashback, glass sheet splashback, stainless steel appliances, terra-cotta floors, with island, pink floor and grey benchtop.
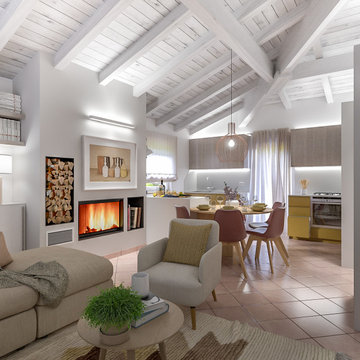
Liadesign
Design ideas for a mid-sized contemporary u-shaped open plan kitchen in Milan with a double-bowl sink, flat-panel cabinets, yellow cabinets, solid surface benchtops, grey splashback, glass sheet splashback, stainless steel appliances, terra-cotta floors, with island, pink floor and grey benchtop.
Design ideas for a mid-sized contemporary u-shaped open plan kitchen in Milan with a double-bowl sink, flat-panel cabinets, yellow cabinets, solid surface benchtops, grey splashback, glass sheet splashback, stainless steel appliances, terra-cotta floors, with island, pink floor and grey benchtop.
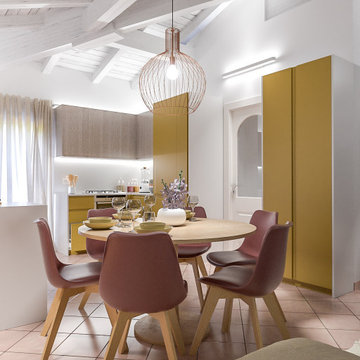
Liadesign
Photo of a mid-sized contemporary u-shaped open plan kitchen in Milan with a double-bowl sink, flat-panel cabinets, yellow cabinets, solid surface benchtops, grey splashback, glass sheet splashback, stainless steel appliances, terra-cotta floors, with island, pink floor and grey benchtop.
Photo of a mid-sized contemporary u-shaped open plan kitchen in Milan with a double-bowl sink, flat-panel cabinets, yellow cabinets, solid surface benchtops, grey splashback, glass sheet splashback, stainless steel appliances, terra-cotta floors, with island, pink floor and grey benchtop.
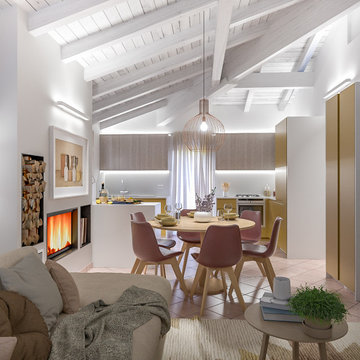
Liadesign
Design ideas for a mid-sized contemporary u-shaped open plan kitchen in Milan with a double-bowl sink, flat-panel cabinets, yellow cabinets, solid surface benchtops, grey splashback, glass sheet splashback, stainless steel appliances, terra-cotta floors, with island, pink floor and grey benchtop.
Design ideas for a mid-sized contemporary u-shaped open plan kitchen in Milan with a double-bowl sink, flat-panel cabinets, yellow cabinets, solid surface benchtops, grey splashback, glass sheet splashback, stainless steel appliances, terra-cotta floors, with island, pink floor and grey benchtop.
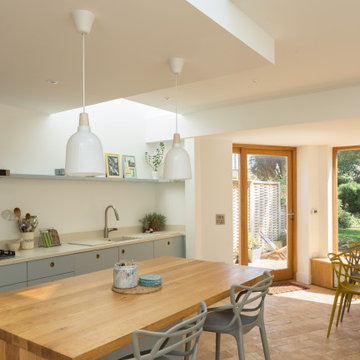
Photo credit: Matthew Smith ( http://www.msap.co.uk)
Mid-sized contemporary l-shaped eat-in kitchen in Cambridgeshire with an integrated sink, flat-panel cabinets, blue cabinets, solid surface benchtops, white splashback, stainless steel appliances, terra-cotta floors, with island, pink floor and beige benchtop.
Mid-sized contemporary l-shaped eat-in kitchen in Cambridgeshire with an integrated sink, flat-panel cabinets, blue cabinets, solid surface benchtops, white splashback, stainless steel appliances, terra-cotta floors, with island, pink floor and beige benchtop.
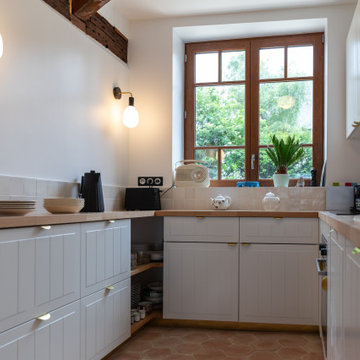
Photo of a mid-sized country u-shaped open plan kitchen in Le Havre with an undermount sink, beaded inset cabinets, white cabinets, wood benchtops, white splashback, panelled appliances, terra-cotta floors, no island, pink floor, beige benchtop and exposed beam.
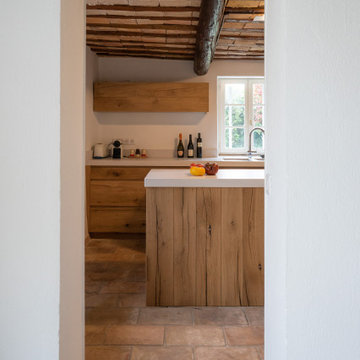
implantation d'une cuisine dans 2 petites pièces d'un mas au abord d'Uzès , la première cuisson avec un piano Lacanche , évier et plans de préparation . La deuxième en arrière cuisine stockage , 2 frigos , armoires extractibles , cave à vin , linéaire bas avec plan de travail . Le mur cloison bois permet d'agrandir la pièce .
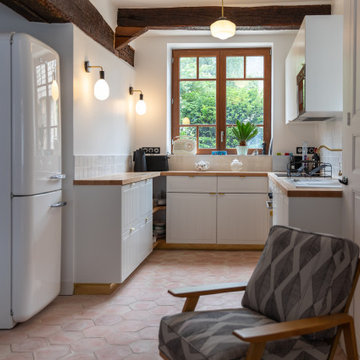
Design ideas for a mid-sized country u-shaped open plan kitchen in Le Havre with an undermount sink, beaded inset cabinets, white cabinets, wood benchtops, white splashback, panelled appliances, terra-cotta floors, no island, pink floor, beige benchtop and exposed beam.
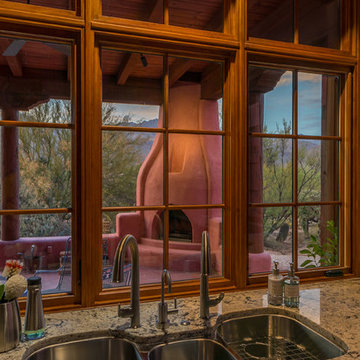
The kitchen sink window looks onto the covered patio with a kiva style fireplace.
Separate kitchen in Other with a triple-bowl sink, recessed-panel cabinets, brown cabinets, granite benchtops, stainless steel appliances, terra-cotta floors, no island and pink floor.
Separate kitchen in Other with a triple-bowl sink, recessed-panel cabinets, brown cabinets, granite benchtops, stainless steel appliances, terra-cotta floors, no island and pink floor.
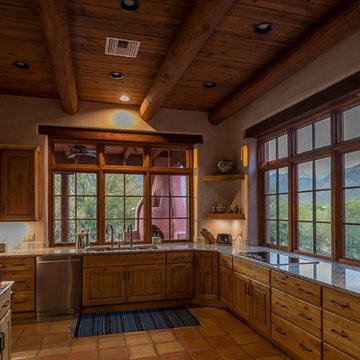
Vigas support the wood ceiling of this classic southwestern adobe house.. Transom windows allow night time ventilation. Exposed wood lintels embedded into the adobe walls showcase the beauty of the structural materials. Saltillo tile is a low maintenance option which complements the Southwestern decor.
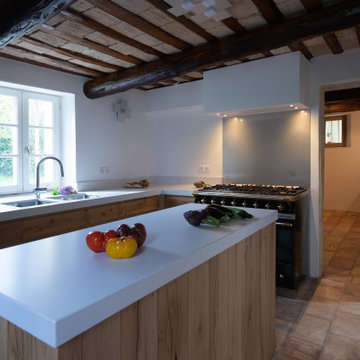
implantation d'une cuisine dans 2 petites pièces d'un mas au abord d'Uzès , la première cuisson avec un piano Lacanche , évier et plans de préparation . La deuxième en arrière cuisine stockage , 2 frigos , armoires extractibles , cave à vin , linéaire bas avec plan de travail . Le mur cloison bois permet d'agrandir la pièce .
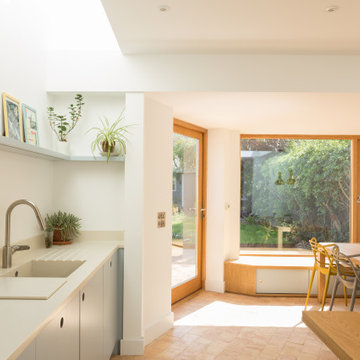
Photo credit: Matthew Smith ( http://www.msap.co.uk)
Mid-sized contemporary l-shaped eat-in kitchen in Cambridgeshire with an integrated sink, flat-panel cabinets, blue cabinets, solid surface benchtops, white splashback, stainless steel appliances, terra-cotta floors, with island, pink floor and beige benchtop.
Mid-sized contemporary l-shaped eat-in kitchen in Cambridgeshire with an integrated sink, flat-panel cabinets, blue cabinets, solid surface benchtops, white splashback, stainless steel appliances, terra-cotta floors, with island, pink floor and beige benchtop.
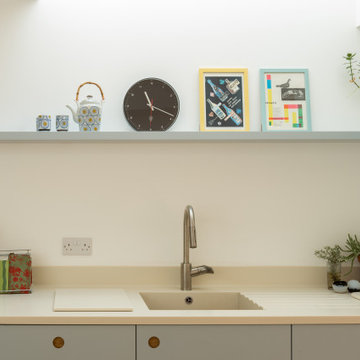
Photo credit: Matthew Smith ( http://www.msap.co.uk)
Design ideas for a mid-sized contemporary l-shaped eat-in kitchen in Cambridgeshire with an integrated sink, flat-panel cabinets, blue cabinets, solid surface benchtops, white splashback, stainless steel appliances, terra-cotta floors, with island, pink floor and beige benchtop.
Design ideas for a mid-sized contemporary l-shaped eat-in kitchen in Cambridgeshire with an integrated sink, flat-panel cabinets, blue cabinets, solid surface benchtops, white splashback, stainless steel appliances, terra-cotta floors, with island, pink floor and beige benchtop.
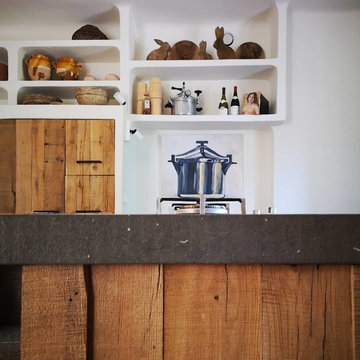
réalisation à partir d'existant , nous avons conservé les parties maçonnées déjà présentes . Le chêne utilisé proviens de poutre anciennes coupées . Les plans de travail sont en pierre st Vincent flammée . Table de salle à mangé en vieux cèdre du Ventoux
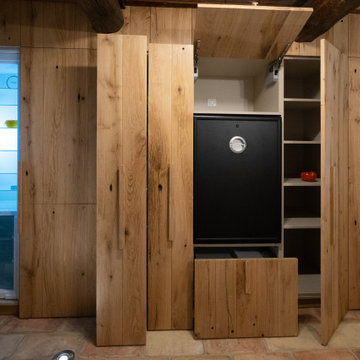
implantation d'une cuisine dans 2 petites pièces d'un mas au abord d'Uzès , la première cuisson avec un piano Lacanche , évier et plans de préparation . La deuxième en arrière cuisine stockage , 2 frigos , armoires extractibles , cave à vin , linéaire bas avec plan de travail . Le mur cloison bois permet d'agrandir la pièce .
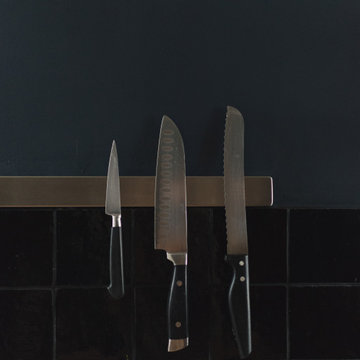
Détail crédence
Photo of a small arts and crafts single-wall open plan kitchen in Paris with a single-bowl sink, beaded inset cabinets, dark wood cabinets, wood benchtops, black splashback, ceramic splashback, black appliances, terra-cotta floors, no island, pink floor and beige benchtop.
Photo of a small arts and crafts single-wall open plan kitchen in Paris with a single-bowl sink, beaded inset cabinets, dark wood cabinets, wood benchtops, black splashback, ceramic splashback, black appliances, terra-cotta floors, no island, pink floor and beige benchtop.
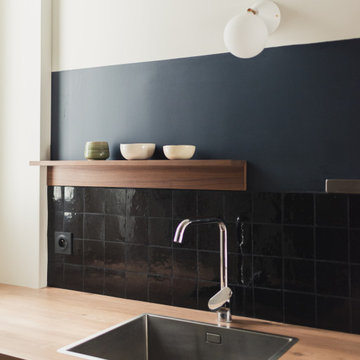
Détail évier
Inspiration for a small arts and crafts galley open plan kitchen in Paris with a single-bowl sink, beaded inset cabinets, dark wood cabinets, wood benchtops, beige splashback, ceramic splashback, black appliances, terra-cotta floors, no island, pink floor and beige benchtop.
Inspiration for a small arts and crafts galley open plan kitchen in Paris with a single-bowl sink, beaded inset cabinets, dark wood cabinets, wood benchtops, beige splashback, ceramic splashback, black appliances, terra-cotta floors, no island, pink floor and beige benchtop.
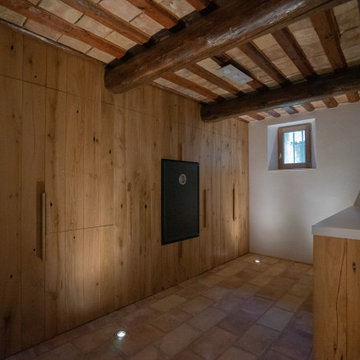
implantation d'une cuisine dans 2 petites pièces d'un mas au abord d'Uzès , la première cuisson avec un piano Lacanche , évier et plans de préparation . La deuxième en arrière cuisine stockage , 2 frigos , armoires extractibles , cave à vin , linéaire bas avec plan de travail . Le mur cloison bois permet d'agrandir la pièce .
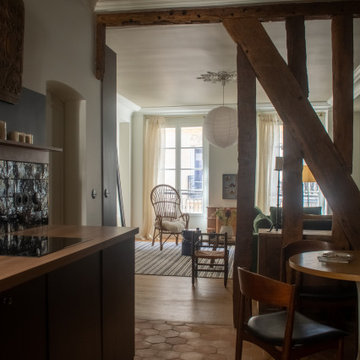
Entrée cuisine dans un traitement sombre: noyer, zelliges noirs pour contraster avec le salon.
Inspiration for a small arts and crafts single-wall open plan kitchen in Paris with an undermount sink, beaded inset cabinets, dark wood cabinets, wood benchtops, black splashback, ceramic splashback, black appliances, terra-cotta floors, no island, pink floor and beige benchtop.
Inspiration for a small arts and crafts single-wall open plan kitchen in Paris with an undermount sink, beaded inset cabinets, dark wood cabinets, wood benchtops, black splashback, ceramic splashback, black appliances, terra-cotta floors, no island, pink floor and beige benchtop.
Kitchen with Terra-cotta Floors and Pink Floor Design Ideas
4