Kitchen with Terra-cotta Floors and White Floor Design Ideas
Refine by:
Budget
Sort by:Popular Today
1 - 20 of 62 photos
Item 1 of 3
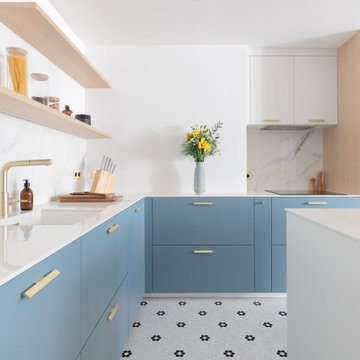
Au sol, un carrelage en tomettes noir et blanc disposé de manière à former des motifs de fleurs, qui s’étend de la cuisine jusqu’au salon, reliant harmonieusement les deux espaces.
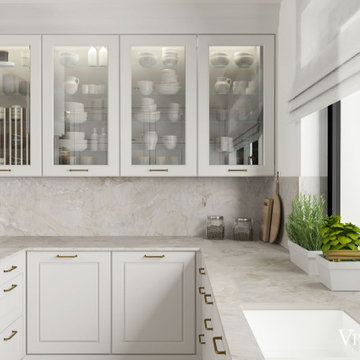
This is an example of a mid-sized traditional u-shaped eat-in kitchen in Other with a double-bowl sink, glass-front cabinets, white cabinets, quartzite benchtops, white splashback, terra-cotta splashback, black appliances, terra-cotta floors, with island, white floor and white benchtop.
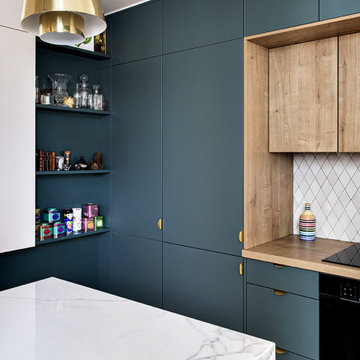
Mid-sized contemporary open plan kitchen in Paris with beaded inset cabinets, blue cabinets, marble benchtops, grey splashback, terra-cotta splashback, panelled appliances, terra-cotta floors, with island, white floor and white benchtop.
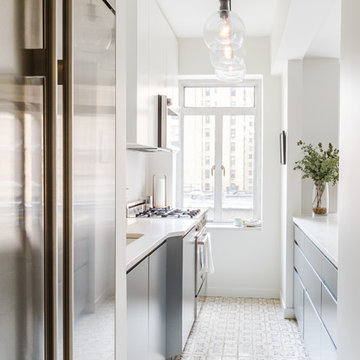
By locating the new subzero refrigerator where a pantry closet once was, we were able to increase the footprint of the petite kitchen, packing more function into a compact space.
Photo By Alex Staniloff
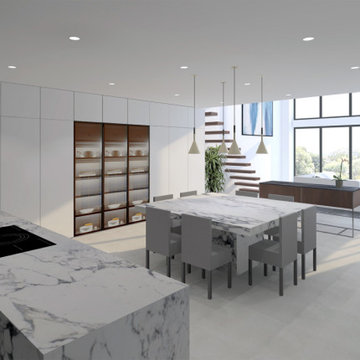
Render of huge project currently in progress.
Design ideas for an expansive contemporary l-shaped open plan kitchen in Other with an integrated sink, flat-panel cabinets, grey cabinets, granite benchtops, grey splashback, stone slab splashback, stainless steel appliances, terra-cotta floors, with island, white floor and grey benchtop.
Design ideas for an expansive contemporary l-shaped open plan kitchen in Other with an integrated sink, flat-panel cabinets, grey cabinets, granite benchtops, grey splashback, stone slab splashback, stainless steel appliances, terra-cotta floors, with island, white floor and grey benchtop.
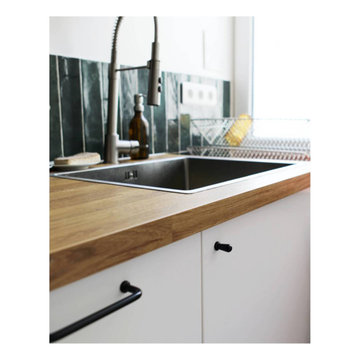
42m2, Paris 20e
-
Démolition complète de l'existant. Nous avons réalisé de nouveaux volumes intégrant une chambre, un salon, une cuisine et un bureau distincts.
L'objectif premier était d'apporter de la lumière à cet appartement qui était très vieillot sans lumière directe.
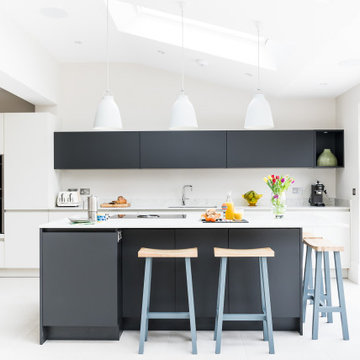
Design ideas for a mid-sized contemporary galley open plan kitchen in London with flat-panel cabinets, quartzite benchtops, white splashback, black appliances, terra-cotta floors, with island, white floor, white benchtop, an undermount sink and white cabinets.
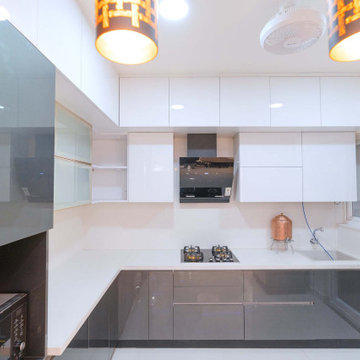
The Sumptuous Kitchen Area
The three alluring hanging lights await to welcome you to the cooking space. The combination of grey and white acrylic laminate works to give a fabulous appeal to the kitchen. The white quartz of the countertop and spotlighting of the bottom panels of wall cabinets add a magnificent vibe to the entire look.
The kitchen base cabinets are designed to provide maximum functionality. The PVC cutlery, anti-skid mats, and plate stands provide space for all of your utensils. Even the appliances used are the latest and best in the market.
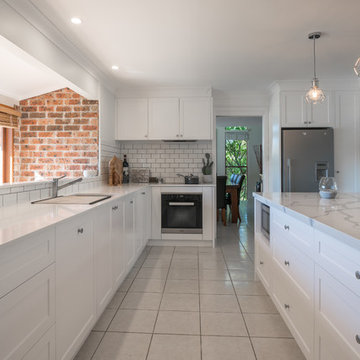
An extremely welcoming and homely amazing designed, modern Hampton style kitchen, huge amounts of natural light, white white stone bench tops, with an Statuario Venato stone island bench top from Smart Stone.
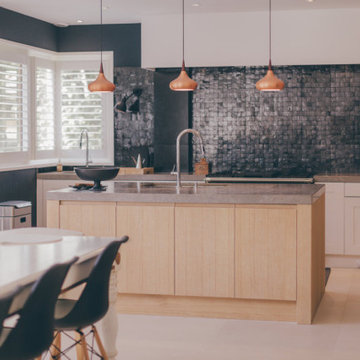
Cuisine contemporaine sur-mesure avec ilot centrale, pierre de Bourgogne au sol, carrelage en Zellige au mur, et peinture noir ardoise aux murs, suspension en cuivre
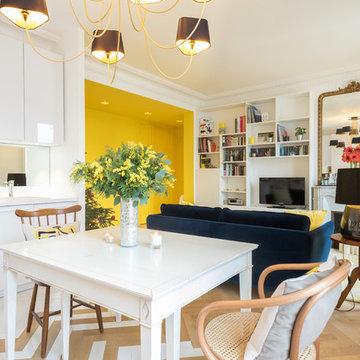
Photo of a kitchen in Paris with terrazzo benchtops, mirror splashback, terra-cotta floors, white floor and white benchtop.
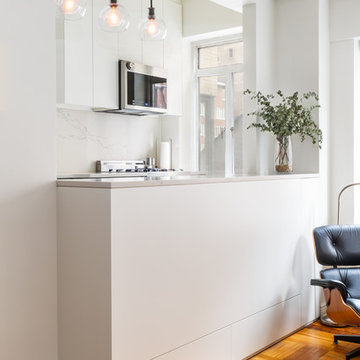
When the wall between the kitchen and living area was removed, we saw a great opportunity for more counter space and cabinetry, accessible from both the kitchen and living room.
Photo By Alex Staniloff
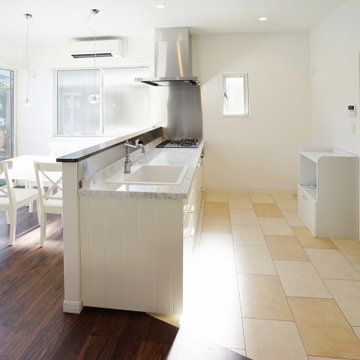
フローリングのリビングに続くキッチン部分の床材を、ベージュのタイルにすることで北欧風スタイルに。
This is an example of a mid-sized scandinavian single-wall open plan kitchen in Other with a single-bowl sink, white cabinets, stainless steel benchtops, white splashback, black appliances, with island, terra-cotta floors, white floor, beaded inset cabinets and wallpaper.
This is an example of a mid-sized scandinavian single-wall open plan kitchen in Other with a single-bowl sink, white cabinets, stainless steel benchtops, white splashback, black appliances, with island, terra-cotta floors, white floor, beaded inset cabinets and wallpaper.
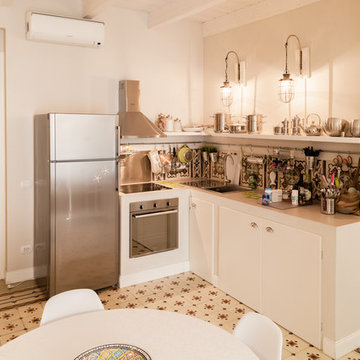
Stefano Ferrando
Design ideas for a mid-sized mediterranean l-shaped eat-in kitchen in Cagliari with a single-bowl sink, open cabinets, white cabinets, stainless steel appliances, terra-cotta floors, no island and white floor.
Design ideas for a mid-sized mediterranean l-shaped eat-in kitchen in Cagliari with a single-bowl sink, open cabinets, white cabinets, stainless steel appliances, terra-cotta floors, no island and white floor.
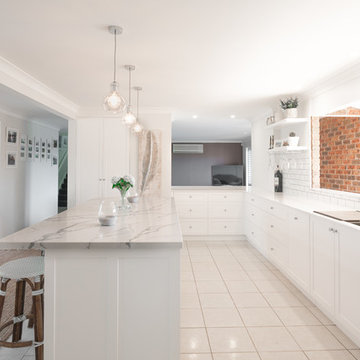
An extremely welcoming and homely amazing designed, modern Hampton style kitchen, huge amounts of natural light, white white stone bench tops, with an Statuario Venato stone island bench top from Smart Stone.
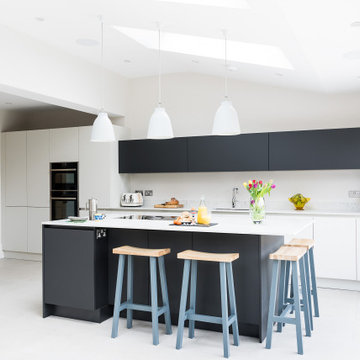
Inspiration for a mid-sized contemporary kitchen in London with an integrated sink, flat-panel cabinets, quartzite benchtops, white splashback, black appliances, terra-cotta floors, with island, white floor and white benchtop.
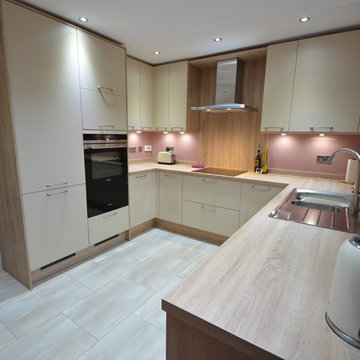
This stunning new kitchen has been designed and installed by our experienced team here at Palazzo. Working closely with Robert and Janet we have created a modern room focusing on simplicity with every detail and finish carefully selected to suit their every day requirements.
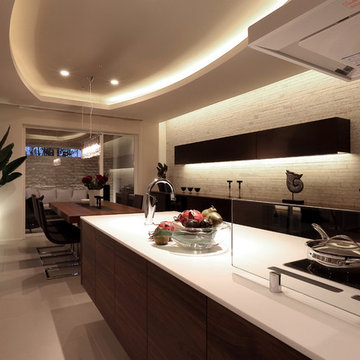
開放感のある吹き抜けリビングが特徴的なシンプル・ラグジュアリースタイルの展示場。 コンセプトの「コートヤード(中庭)のある暮らし」を象徴するアウトドアダイニングは、 水や風などの自然を身近に感じながら、 食事を楽しんだり読書をしてリラックスできる空間です。縦と横・内と外に開放され、 外からの視線は遮りプライベート感のある空間デザインとなっています。
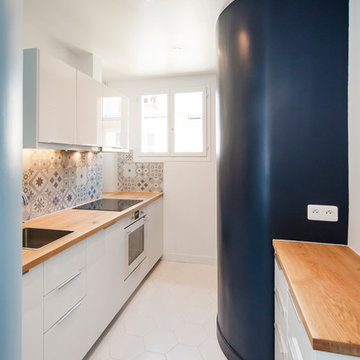
Design ideas for a mid-sized contemporary galley separate kitchen in Paris with white cabinets, wood benchtops, multi-coloured splashback, ceramic splashback, terra-cotta floors, white floor and beige benchtop.
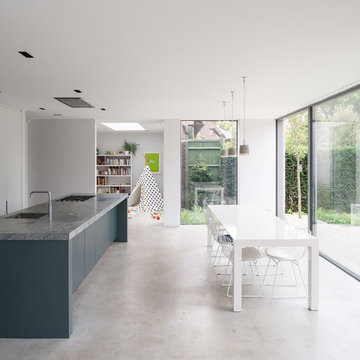
IQ Glass used minimal windows and frameless window to provide the homeowners with an inside-outside feel, as their existing dwelling had a poor connection to the large underused garden.
Kitchen with Terra-cotta Floors and White Floor Design Ideas
1