Kitchen with Terra-cotta Floors and with Island Design Ideas
Refine by:
Budget
Sort by:Popular Today
81 - 100 of 4,525 photos
Item 1 of 3
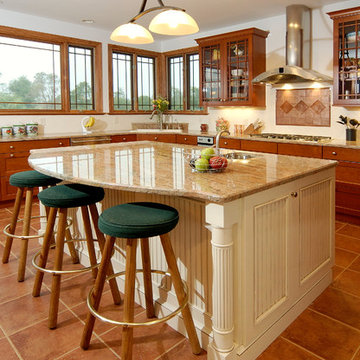
A large island with a contrasting finish provides a space for food prep and casual dining.
Photo by Gary Easter
Design ideas for a mid-sized traditional l-shaped eat-in kitchen in Detroit with an undermount sink, shaker cabinets, medium wood cabinets, stone tile splashback, stainless steel appliances, terra-cotta floors and with island.
Design ideas for a mid-sized traditional l-shaped eat-in kitchen in Detroit with an undermount sink, shaker cabinets, medium wood cabinets, stone tile splashback, stainless steel appliances, terra-cotta floors and with island.

eclectic maximalist kitchen for lovers of good + interesting things; we brought the personality, while keeping things luxe yet interesting. CHEFS KISS

Photo of a large kitchen in Other with an undermount sink, shaker cabinets, medium wood cabinets, quartz benchtops, blue splashback, ceramic splashback, stainless steel appliances, terra-cotta floors, with island, orange floor and white benchtop.
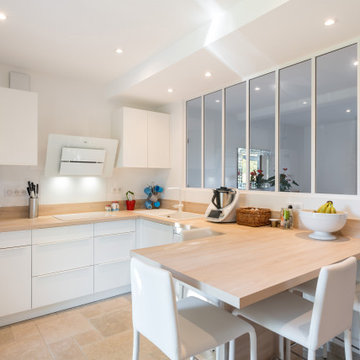
Mid-sized contemporary single-wall open plan kitchen in Lyon with a single-bowl sink, flat-panel cabinets, white cabinets, wood benchtops, beige splashback, timber splashback, white appliances, terra-cotta floors, with island, beige floor and beige benchtop.
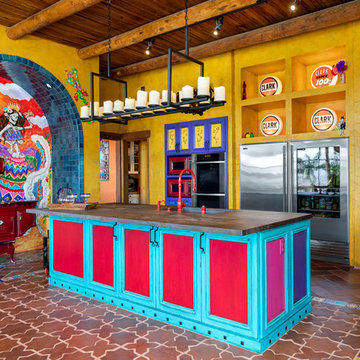
Do we have your attention now? ?A kitchen with a theme is always fun to design and this colorful Escondido kitchen remodel took it to the next level in the best possible way. Our clients desired a larger kitchen with a Day of the Dead theme - this meant color EVERYWHERE! Cabinets, appliances and even custom powder-coated plumbing fixtures. Every day is a fiesta in this stunning kitchen and our clients couldn't be more pleased. Artistic, hand-painted murals, custom lighting fixtures, an antique-looking stove, and more really bring this entire kitchen together. The huge arched windows allow natural light to flood this space while capturing a gorgeous view. This is by far one of our most creative projects to date and we love that it truly demonstrates that you are only limited by your imagination. Whatever your vision is for your home, we can help bring it to life. What do you think of this colorful kitchen?
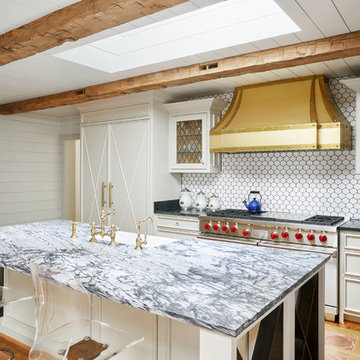
Gieves Anderson Photography
http://www.gievesanderson.com/
Inspiration for a mid-sized eclectic l-shaped open plan kitchen in Nashville with recessed-panel cabinets, blue cabinets, white splashback, panelled appliances, terra-cotta floors, with island, orange floor, an undermount sink, quartzite benchtops and ceramic splashback.
Inspiration for a mid-sized eclectic l-shaped open plan kitchen in Nashville with recessed-panel cabinets, blue cabinets, white splashback, panelled appliances, terra-cotta floors, with island, orange floor, an undermount sink, quartzite benchtops and ceramic splashback.
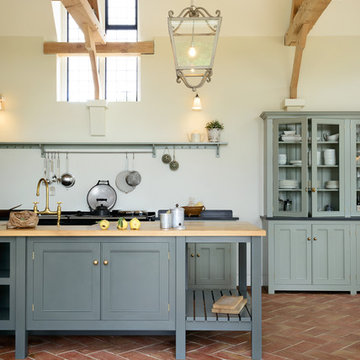
Large country single-wall open plan kitchen in Other with a farmhouse sink, beaded inset cabinets, grey cabinets, granite benchtops, black appliances, terra-cotta floors and with island.
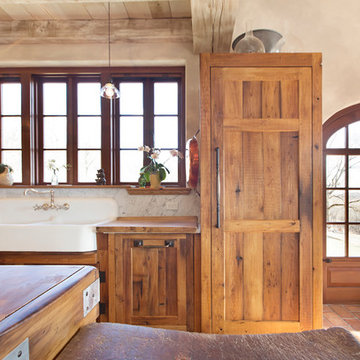
Betsy Barron Fine Art Photography
This is an example of a mid-sized country l-shaped eat-in kitchen in Nashville with a farmhouse sink, shaker cabinets, distressed cabinets, marble benchtops, white splashback, stone slab splashback, panelled appliances, terra-cotta floors, with island, red floor and white benchtop.
This is an example of a mid-sized country l-shaped eat-in kitchen in Nashville with a farmhouse sink, shaker cabinets, distressed cabinets, marble benchtops, white splashback, stone slab splashback, panelled appliances, terra-cotta floors, with island, red floor and white benchtop.
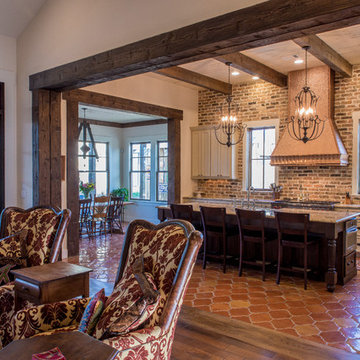
The 3,400 SF, 3 – bedroom, 3 ½ bath main house feels larger than it is because we pulled the kids’ bedroom wing and master suite wing out from the public spaces and connected all three with a TV Den.
Convenient ranch house features include a porte cochere at the side entrance to the mud room, a utility/sewing room near the kitchen, and covered porches that wrap two sides of the pool terrace.
We designed a separate icehouse to showcase the owner’s unique collection of Texas memorabilia. The building includes a guest suite and a comfortable porch overlooking the pool.
The main house and icehouse utilize reclaimed wood siding, brick, stone, tie, tin, and timbers alongside appropriate new materials to add a feeling of age.
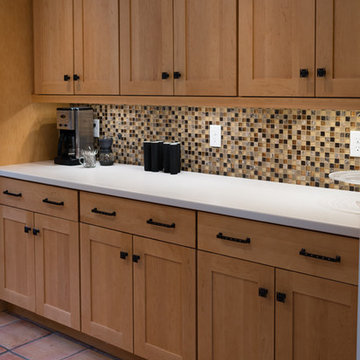
big fish studio, phil mello
This is an example of a mid-sized eclectic u-shaped kitchen in Boston with an undermount sink, recessed-panel cabinets, light wood cabinets, solid surface benchtops, multi-coloured splashback, glass tile splashback, stainless steel appliances, terra-cotta floors and with island.
This is an example of a mid-sized eclectic u-shaped kitchen in Boston with an undermount sink, recessed-panel cabinets, light wood cabinets, solid surface benchtops, multi-coloured splashback, glass tile splashback, stainless steel appliances, terra-cotta floors and with island.
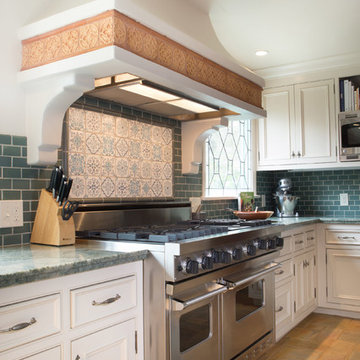
www.erikabiermanphotography.com
Photo of a mid-sized mediterranean kitchen pantry in Los Angeles with a drop-in sink, shaker cabinets, white cabinets, granite benchtops, blue splashback, ceramic splashback, stainless steel appliances, terra-cotta floors and with island.
Photo of a mid-sized mediterranean kitchen pantry in Los Angeles with a drop-in sink, shaker cabinets, white cabinets, granite benchtops, blue splashback, ceramic splashback, stainless steel appliances, terra-cotta floors and with island.
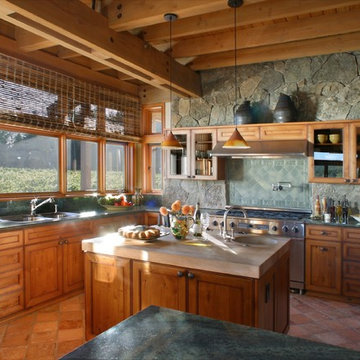
Stone, wood, glass
Inspiration for a mid-sized arts and crafts u-shaped open plan kitchen in Portland with a double-bowl sink, recessed-panel cabinets, medium wood cabinets, solid surface benchtops, green splashback, stone tile splashback, stainless steel appliances, terra-cotta floors, with island and brown floor.
Inspiration for a mid-sized arts and crafts u-shaped open plan kitchen in Portland with a double-bowl sink, recessed-panel cabinets, medium wood cabinets, solid surface benchtops, green splashback, stone tile splashback, stainless steel appliances, terra-cotta floors, with island and brown floor.
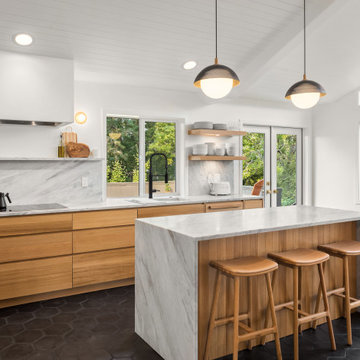
This is an example of a midcentury kitchen in Portland with flat-panel cabinets, with island, black floor, exposed beam, timber, vaulted, light wood cabinets, marble benchtops, marble splashback and terra-cotta floors.
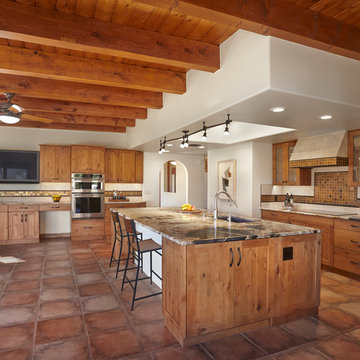
Inspiration for an expansive galley eat-in kitchen in Phoenix with an undermount sink, recessed-panel cabinets, light wood cabinets, granite benchtops, brown splashback, glass tile splashback, stainless steel appliances, terra-cotta floors, with island, brown floor and brown benchtop.
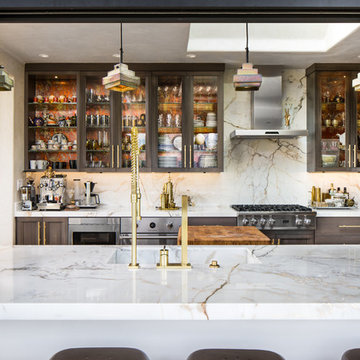
Kate Flconer Photography
Photo of a large eclectic u-shaped eat-in kitchen in San Francisco with a drop-in sink, glass-front cabinets, grey cabinets, marble benchtops, white splashback, stone slab splashback, stainless steel appliances, terra-cotta floors and with island.
Photo of a large eclectic u-shaped eat-in kitchen in San Francisco with a drop-in sink, glass-front cabinets, grey cabinets, marble benchtops, white splashback, stone slab splashback, stainless steel appliances, terra-cotta floors and with island.
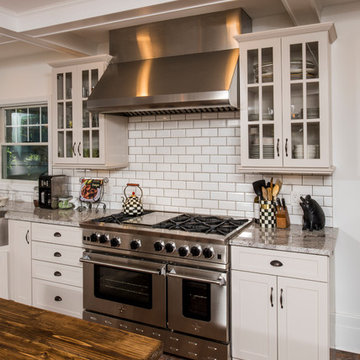
The kitchen was a full remodel, along with much of the first floor. The biggest challenge in the designing the space was coordinating all of the materials to work within the kitchen as well as within the rest of the house. The home was renovated to be more of an open concept plan, so the kitchen was open to the dining room and living room.
Top three notable/custom/unique features. Three notable features include the brick tile floor, custom wood countertop on the island and professional cooking appliances. The stainless steel farm sink and glass doors on the raised bar top add more detail throughout the space.
The project also included a mudroom and pantry area, complete with the same cabinets as shown in the kitchen.
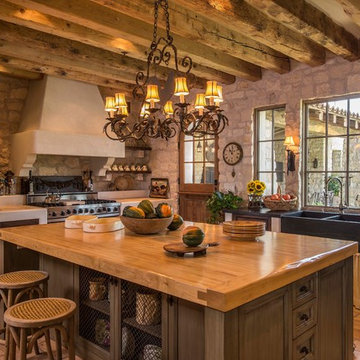
The open floor plan of this Tuscan Old World home incorporates existing light fixtures, furniture, and cabinetry from the homeowners' previous custom home.
Location: Paradise Valley, AZ
Photography: Scott Sandler
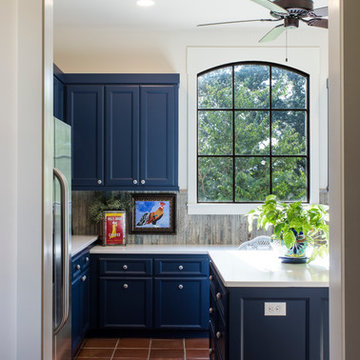
The 3,400 SF, 3 – bedroom, 3 ½ bath main house feels larger than it is because we pulled the kids’ bedroom wing and master suite wing out from the public spaces and connected all three with a TV Den.
Convenient ranch house features include a porte cochere at the side entrance to the mud room, a utility/sewing room near the kitchen, and covered porches that wrap two sides of the pool terrace.
We designed a separate icehouse to showcase the owner’s unique collection of Texas memorabilia. The building includes a guest suite and a comfortable porch overlooking the pool.
The main house and icehouse utilize reclaimed wood siding, brick, stone, tie, tin, and timbers alongside appropriate new materials to add a feeling of age.
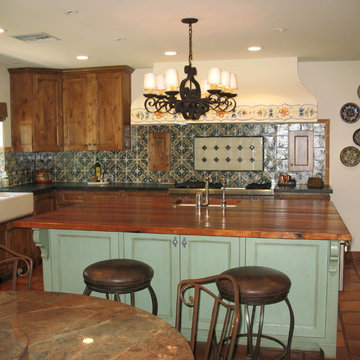
Larry Page Sr.
Inspiration for a large l-shaped eat-in kitchen in Phoenix with a farmhouse sink, recessed-panel cabinets, distressed cabinets, wood benchtops, multi-coloured splashback, terra-cotta splashback, panelled appliances, with island and terra-cotta floors.
Inspiration for a large l-shaped eat-in kitchen in Phoenix with a farmhouse sink, recessed-panel cabinets, distressed cabinets, wood benchtops, multi-coloured splashback, terra-cotta splashback, panelled appliances, with island and terra-cotta floors.
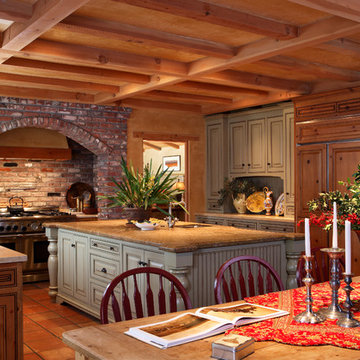
The modern stainless steel range is set back in a brick alcove in this expansive kitchen with butcher block center island, custom built cabinets and high raftered ceiling.
Kitchen with Terra-cotta Floors and with Island Design Ideas
5