All Ceiling Designs Kitchen with Terra-cotta Floors Design Ideas
Refine by:
Budget
Sort by:Popular Today
141 - 160 of 489 photos
Item 1 of 3
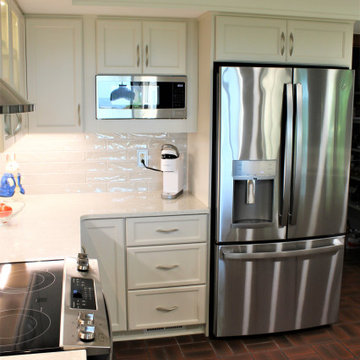
Cabinetry: Starmark
Style: Stratford w/ Five Piece Drawers
Finish: Macadamia
Countertop: Solid Surface Unlimited – Venetian Stone
Sink: 60/40 Stainless
Faucet: Delta - Mateo in Stainless
Hardware: Amerock – Galleria Pulls in Satin Nickel
Backsplash Tile: Virginia Tile – Marlow 3” x 12” in Earth
Hood: Zephyr Savona
Designer: Devon Moore
Contractor: Paul Carson
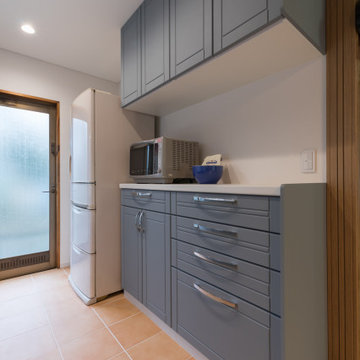
Inspiration for a small scandinavian single-wall open plan kitchen in Other with blue cabinets, solid surface benchtops, white splashback, terra-cotta floors, orange floor, white benchtop and wallpaper.
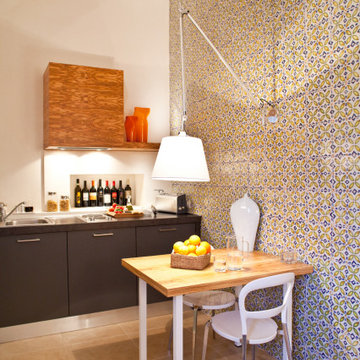
Design ideas for a small mediterranean single-wall open plan kitchen in Rome with an integrated sink, black cabinets, solid surface benchtops, terra-cotta floors, no island, grey benchtop and vaulted.
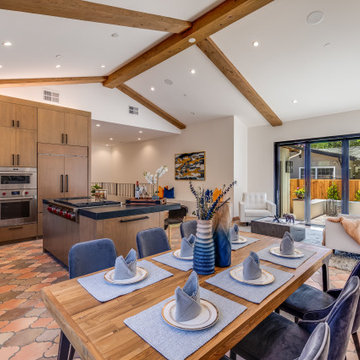
This is an example of a mediterranean l-shaped kitchen in San Francisco with an undermount sink, flat-panel cabinets, brown cabinets, granite benchtops, coloured appliances, terra-cotta floors, with island, red floor, black benchtop and exposed beam.
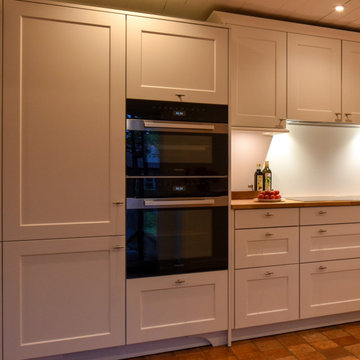
Amrum, die Perle der Nordsee. In den letzten Tagen durften wir ein wunderschönes Küchenprojekt auf Amrum realisieren. SieMatic Küche SE2002RFS in lotusweiss, mit massiver Eichenholz Arbeitsplatte. Edelstahlgriff #179.
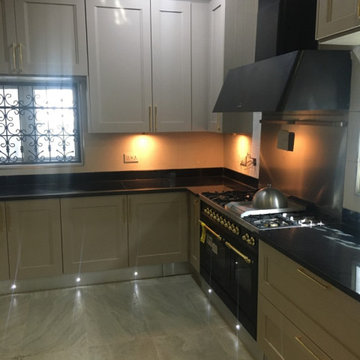
Design ideas for a large traditional u-shaped separate kitchen in Other with a farmhouse sink, recessed-panel cabinets, beige cabinets, granite benchtops, white splashback, porcelain splashback, coloured appliances, terra-cotta floors, with island, grey floor, black benchtop and recessed.
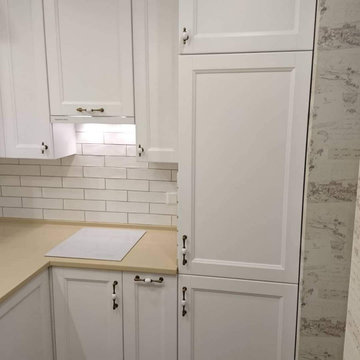
Кухня Марта в современном стиле с фасадами белого цвета из массива берёзы.
Design ideas for a small contemporary l-shaped eat-in kitchen in Moscow with a drop-in sink, recessed-panel cabinets, white cabinets, solid surface benchtops, white splashback, subway tile splashback, white appliances, terra-cotta floors, brown floor, beige benchtop and recessed.
Design ideas for a small contemporary l-shaped eat-in kitchen in Moscow with a drop-in sink, recessed-panel cabinets, white cabinets, solid surface benchtops, white splashback, subway tile splashback, white appliances, terra-cotta floors, brown floor, beige benchtop and recessed.
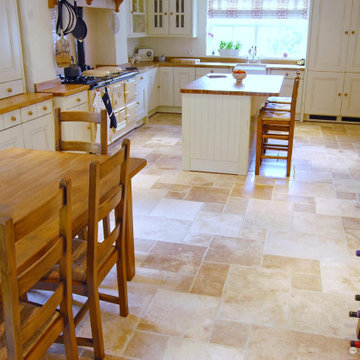
Private residence – Ballinamallard, N. Ireland
While a minimally sized property, the rich tones in the client’s bespoke wood floors and complimenting tiling that contrasted with the bright wall colours came together to reflect the home of someone appreciative of the simple things in life over the grandiose.
Use of minimal photographic lighting ensured a natural look to each image that best reflected home.
Integration of natural woodland hued flooring, was the ideal solution for this quiet family home situated off the beaten track near Ballinamallard in the County Fermanagh countryside.
Client: Trunk Floor. Turnaround: 2 days.
Services provided –
Scheduling – multi location interiors photoshoot
Clearances
Interiors Photography
Photography Edit
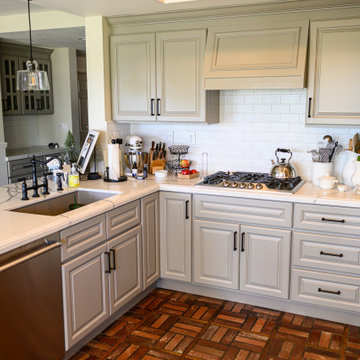
Design by Robyn Webb
This is an example of a mid-sized contemporary u-shaped eat-in kitchen in Orange County with an undermount sink, raised-panel cabinets, grey cabinets, quartzite benchtops, white splashback, subway tile splashback, stainless steel appliances, terra-cotta floors, a peninsula, red floor, white benchtop and coffered.
This is an example of a mid-sized contemporary u-shaped eat-in kitchen in Orange County with an undermount sink, raised-panel cabinets, grey cabinets, quartzite benchtops, white splashback, subway tile splashback, stainless steel appliances, terra-cotta floors, a peninsula, red floor, white benchtop and coffered.
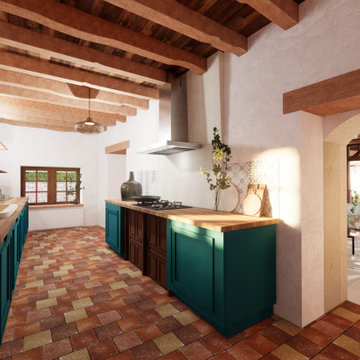
La cuisine est équipée et aménagée toute en longueur.
Inspiration for a mid-sized eclectic galley kitchen in Dijon with an undermount sink, blue cabinets, wood benchtops, multi-coloured splashback, cement tile splashback, panelled appliances, terra-cotta floors, no island, red floor, brown benchtop and exposed beam.
Inspiration for a mid-sized eclectic galley kitchen in Dijon with an undermount sink, blue cabinets, wood benchtops, multi-coloured splashback, cement tile splashback, panelled appliances, terra-cotta floors, no island, red floor, brown benchtop and exposed beam.
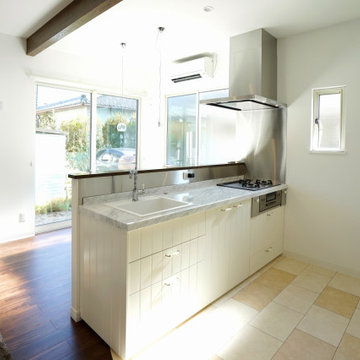
白いキッチン、天板はグレーの大理石調にカスタマイズ。
一気に北欧スタイルになりました。
Inspiration for a mid-sized scandinavian single-wall open plan kitchen in Other with a single-bowl sink, white cabinets, stainless steel benchtops, white splashback, black appliances, terra-cotta floors, with island, white floor, beaded inset cabinets and wallpaper.
Inspiration for a mid-sized scandinavian single-wall open plan kitchen in Other with a single-bowl sink, white cabinets, stainless steel benchtops, white splashback, black appliances, terra-cotta floors, with island, white floor, beaded inset cabinets and wallpaper.
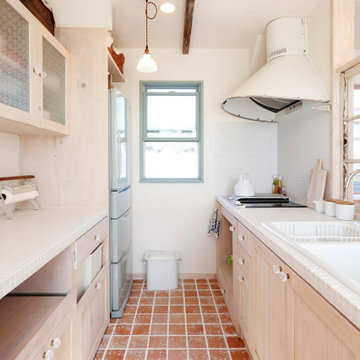
Design ideas for a mid-sized country single-wall eat-in kitchen in Other with a drop-in sink, recessed-panel cabinets, white cabinets, tile benchtops, white splashback, timber splashback, white appliances, terra-cotta floors, a peninsula, orange floor, white benchtop and exposed beam.
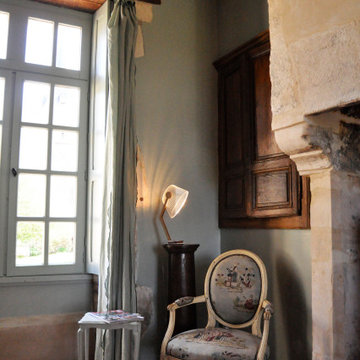
Inspiration for a transitional galley open plan kitchen in Le Havre with beaded inset cabinets, black cabinets, granite benchtops, granite splashback, terra-cotta floors, orange floor, black benchtop and exposed beam.
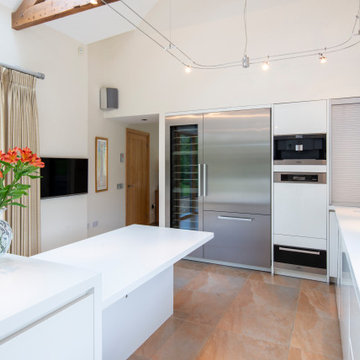
This is an example of a large modern l-shaped open plan kitchen in Cheshire with an integrated sink, flat-panel cabinets, white cabinets, stainless steel appliances, terra-cotta floors, with island, beige floor, white benchtop and exposed beam.
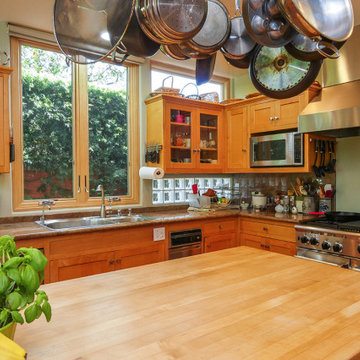
We love this absolutely stunning kitchen with beautiful, newly installed, wood-interior casement windows! This double casement window combination over the sink brights in beautiful light.
Wood Windows from Renewal by Andersen New Jersey
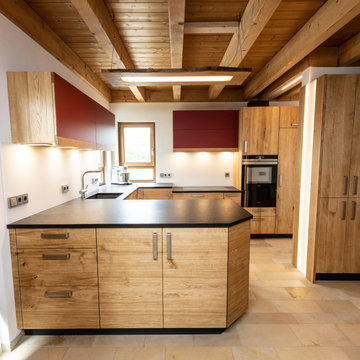
Diese Küche in massiver Eiche bietet viel Stauraum und Arbeitsfläche
Fotos: Marco Bräunig
Inspiration for a large contemporary u-shaped open plan kitchen in Nuremberg with an undermount sink, flat-panel cabinets, medium wood cabinets, granite benchtops, white splashback, glass sheet splashback, black appliances, terra-cotta floors, a peninsula, black benchtop and exposed beam.
Inspiration for a large contemporary u-shaped open plan kitchen in Nuremberg with an undermount sink, flat-panel cabinets, medium wood cabinets, granite benchtops, white splashback, glass sheet splashback, black appliances, terra-cotta floors, a peninsula, black benchtop and exposed beam.
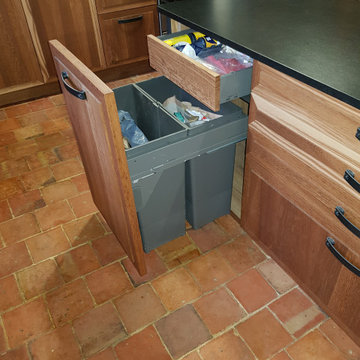
Création, réalisation et pose d'un ensemble cuisine - Ilot - Table repas - Placard
Façade en chêne brun Mat
Habillage en acier
Plan de travail en granit noir Finition Cuir
1 ilot avec 4 - 5 place assises
1 table repas extensible de 8 à 14 places
1 colonne avec porte pour habillage du compteur électrique.
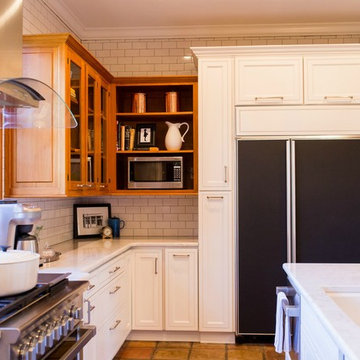
Kristina Britt Photography
Design ideas for a large industrial u-shaped open plan kitchen in New Orleans with quartz benchtops, white splashback, subway tile splashback, terra-cotta floors, with island, an undermount sink, recessed-panel cabinets, white cabinets, stainless steel appliances, orange floor, white benchtop and exposed beam.
Design ideas for a large industrial u-shaped open plan kitchen in New Orleans with quartz benchtops, white splashback, subway tile splashback, terra-cotta floors, with island, an undermount sink, recessed-panel cabinets, white cabinets, stainless steel appliances, orange floor, white benchtop and exposed beam.
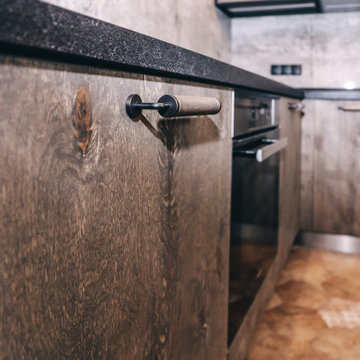
Фасады гарнитура искусственно состарены.
Design ideas for a mid-sized industrial l-shaped separate kitchen in Other with an undermount sink, flat-panel cabinets, distressed cabinets, quartz benchtops, grey splashback, porcelain splashback, stainless steel appliances, terra-cotta floors, no island, brown floor, black benchtop and exposed beam.
Design ideas for a mid-sized industrial l-shaped separate kitchen in Other with an undermount sink, flat-panel cabinets, distressed cabinets, quartz benchtops, grey splashback, porcelain splashback, stainless steel appliances, terra-cotta floors, no island, brown floor, black benchtop and exposed beam.
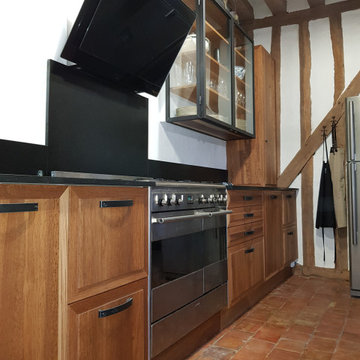
Création, réalisation et pose d'un ensemble cuisine - Ilot - Table repas - Placard
Façade en chêne brun Mat
Habillage en acier
Plan de travail en granit noir Finition Cuir
1 ilot avec 4 - 5 place assises
1 table repas extensible de 8 à 14 places
1 colonne avec porte pour habillage du compteur électrique.
All Ceiling Designs Kitchen with Terra-cotta Floors Design Ideas
8