Kitchen with Terra-cotta Floors Design Ideas
Refine by:
Budget
Sort by:Popular Today
81 - 100 of 1,310 photos
Item 1 of 3
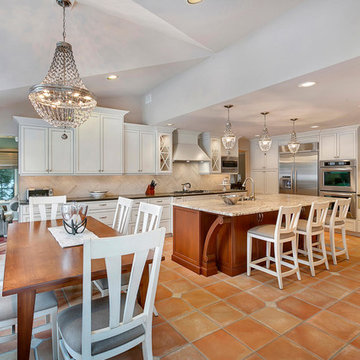
Kitchen Designer: Ralph Katz
Design Line Kitchens in Sea Girt, New Jersey
Photography by Nettie Einhorn
Design ideas for a large transitional l-shaped eat-in kitchen in New York with recessed-panel cabinets, white cabinets, solid surface benchtops, grey splashback, porcelain splashback, stainless steel appliances, terra-cotta floors and with island.
Design ideas for a large transitional l-shaped eat-in kitchen in New York with recessed-panel cabinets, white cabinets, solid surface benchtops, grey splashback, porcelain splashback, stainless steel appliances, terra-cotta floors and with island.
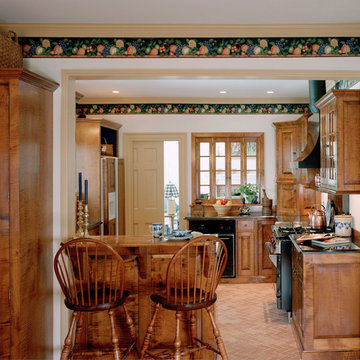
The breakfast peninsula with matching tiger maple bar stools ties in the dining area with the kitchen. Delightful colonial inspired details fill every nook of this inviting kitchen.
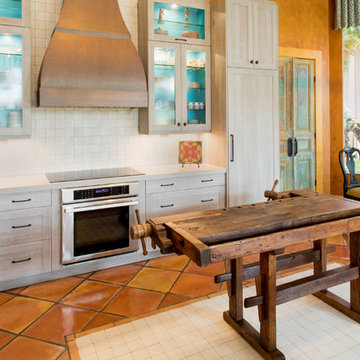
Nicole Pereira Photography
Mid-sized u-shaped eat-in kitchen in Miami with an undermount sink, shaker cabinets, light wood cabinets, multi-coloured splashback, ceramic splashback, stainless steel appliances, terra-cotta floors and with island.
Mid-sized u-shaped eat-in kitchen in Miami with an undermount sink, shaker cabinets, light wood cabinets, multi-coloured splashback, ceramic splashback, stainless steel appliances, terra-cotta floors and with island.
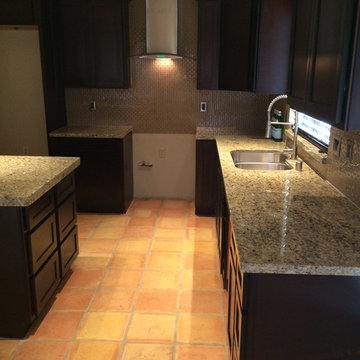
J. Johnson
This is an example of a small contemporary u-shaped eat-in kitchen in Las Vegas with with island, shaker cabinets, dark wood cabinets, granite benchtops, beige splashback, glass tile splashback, stainless steel appliances, an undermount sink and terra-cotta floors.
This is an example of a small contemporary u-shaped eat-in kitchen in Las Vegas with with island, shaker cabinets, dark wood cabinets, granite benchtops, beige splashback, glass tile splashback, stainless steel appliances, an undermount sink and terra-cotta floors.
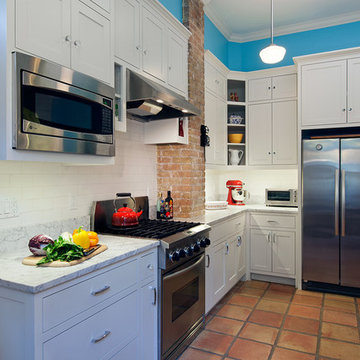
Photography by Tommy Kile
This project features face frame cabinets from Amazonia Cabinetry, hardware selected by Push Pull Open Close, and honed Carrera marble countertops.
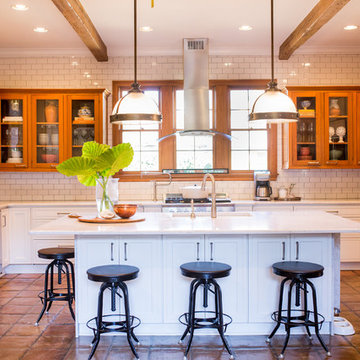
Kristina Britt Photography
Inspiration for a large industrial u-shaped open plan kitchen in New Orleans with quartz benchtops, white splashback, subway tile splashback, terra-cotta floors, with island, an undermount sink, recessed-panel cabinets, white cabinets, stainless steel appliances, orange floor, white benchtop and exposed beam.
Inspiration for a large industrial u-shaped open plan kitchen in New Orleans with quartz benchtops, white splashback, subway tile splashback, terra-cotta floors, with island, an undermount sink, recessed-panel cabinets, white cabinets, stainless steel appliances, orange floor, white benchtop and exposed beam.
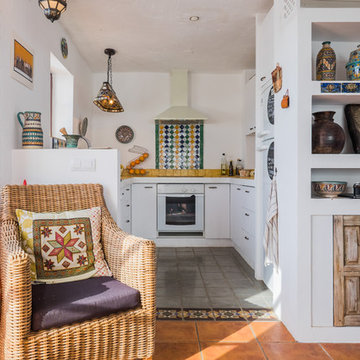
Photo of a small mediterranean kitchen in Malaga with terra-cotta floors.
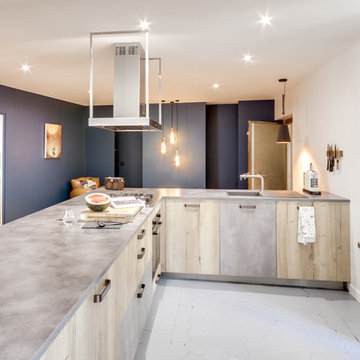
Shoootin
This is an example of a large contemporary l-shaped eat-in kitchen in Paris with an undermount sink, beaded inset cabinets, light wood cabinets, concrete benchtops, terra-cotta floors, no island, grey floor and grey benchtop.
This is an example of a large contemporary l-shaped eat-in kitchen in Paris with an undermount sink, beaded inset cabinets, light wood cabinets, concrete benchtops, terra-cotta floors, no island, grey floor and grey benchtop.
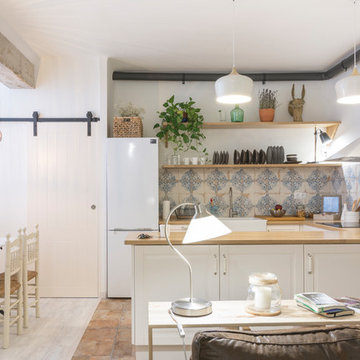
Antonio Casas
Photo of a country u-shaped eat-in kitchen in Other with a farmhouse sink, raised-panel cabinets, white cabinets, wood benchtops, blue splashback, white appliances, terra-cotta floors, a peninsula and brown floor.
Photo of a country u-shaped eat-in kitchen in Other with a farmhouse sink, raised-panel cabinets, white cabinets, wood benchtops, blue splashback, white appliances, terra-cotta floors, a peninsula and brown floor.
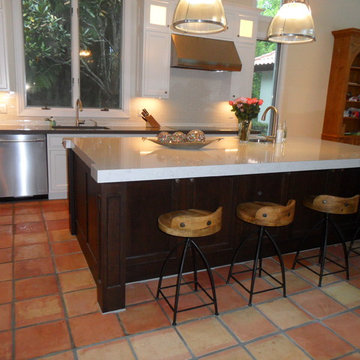
Crystal Cabinets
Two sinks
Large island order as one piece
shared rails
inset cabinets.
Mid-sized country l-shaped open plan kitchen in Miami with an undermount sink, white cabinets, white splashback, ceramic splashback, stainless steel appliances, with island, recessed-panel cabinets, marble benchtops, terra-cotta floors and multi-coloured floor.
Mid-sized country l-shaped open plan kitchen in Miami with an undermount sink, white cabinets, white splashback, ceramic splashback, stainless steel appliances, with island, recessed-panel cabinets, marble benchtops, terra-cotta floors and multi-coloured floor.
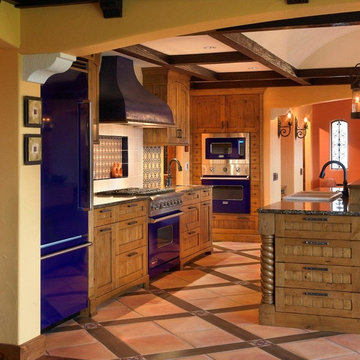
Inspiration for a mid-sized country galley eat-in kitchen in Phoenix with a drop-in sink, recessed-panel cabinets, medium wood cabinets, coloured appliances, multi-coloured floor, terra-cotta floors and granite benchtops.
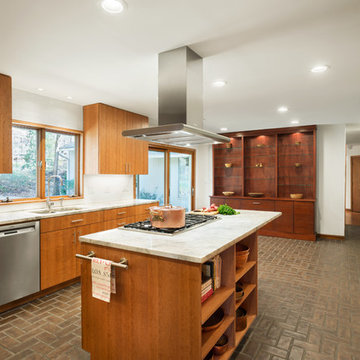
The new modern kitchen also incorporates a contrasting teak buffet at the dine-in eating area. Extending the buffet to the ceiling, using glass shelves and built in lighting accentuates the display of the owner’s art and craft collection. The addition of new LED recessed lighting provides a brighter and more energy efficient space. Under-cabinet lighting also enhances visibility at the marble counter top work surfaces.
Photo: Denise Retallack
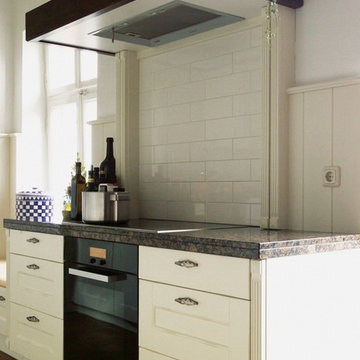
Gekonnt kombiniert: der rustikale Holzbalken der Dunstabzugshaube und die dunklen Deckenbalken stehen in Harmonie mit den spanischen Esszimmermöbeln. Über dem Herd wurden traditionelle weiße Fliesen mit Doppelpilaster eingefasst.
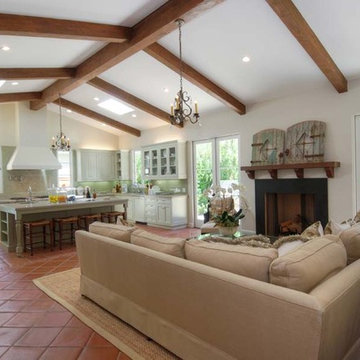
Photo of a large u-shaped open plan kitchen in Los Angeles with recessed-panel cabinets, grey cabinets, marble benchtops, ceramic splashback, stainless steel appliances, with island and terra-cotta floors.
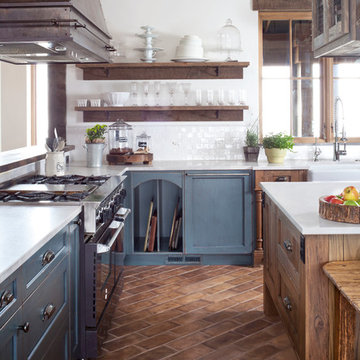
Emily Redfield; EMR Photography
Large country u-shaped kitchen in Denver with a farmhouse sink, shaker cabinets, blue cabinets, white splashback, ceramic splashback, panelled appliances, terra-cotta floors and with island.
Large country u-shaped kitchen in Denver with a farmhouse sink, shaker cabinets, blue cabinets, white splashback, ceramic splashback, panelled appliances, terra-cotta floors and with island.
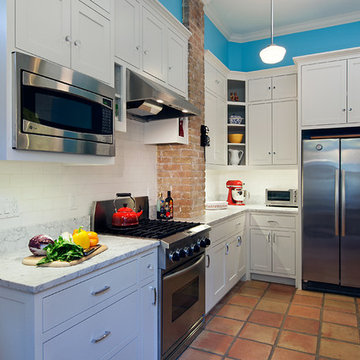
Deeper cabinets at microwave and fridge house the appliances neatly. The brick flue was pre-existing, a vestige of a former heating system.
Counters are polished Carrara marble.
Construction by CG&S Design-Build
Photography by Tommy Kile
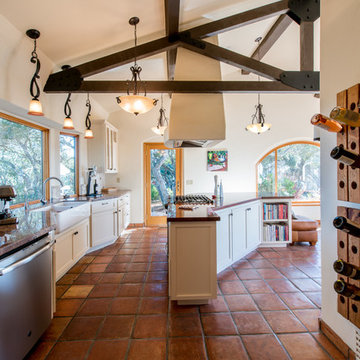
Design ideas for a mediterranean galley open plan kitchen in San Luis Obispo with a double-bowl sink, shaker cabinets, white cabinets, beige splashback, stainless steel appliances, terra-cotta floors, with island and brown floor.
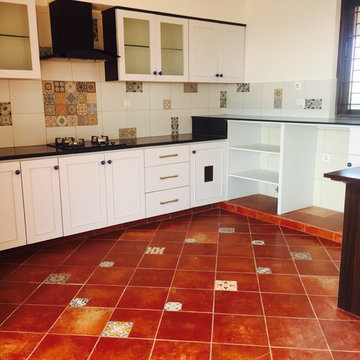
An overall view of the kitchen showing all the key elements- the hob, chimney, dado, floor and part of the breakfast counter. The empty slots on the right leg of this kitchen are for the washing machine and dishwasher. The shelves are removable. The entire plumbing runs below the raised ledge at floor level, therefore the counter height had to be raised to accommodate the appliances. Final touches: we added some points of interest in the terracotta floor by inserting some motif tiles
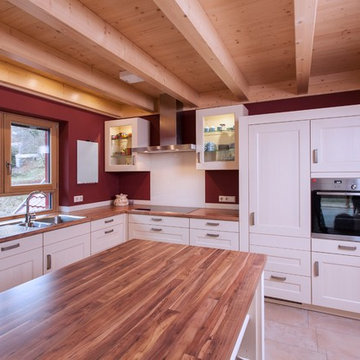
Die geräumige Küche im Landhausstil überzeugt durch ihre intelligent gestaltete Anordnung. Die große Kochinsel lädt zum backen, schneiden und zubereiten ein. Und ist zudem der ideale Ort die Einkäufe abzustellen.
Die Elektrogeräte sind im Küchendesign integriert und verschwinden hinter den schönen weißen Fronten im Landhausstil. Der spülberich, der häufig in Verwendung ist wurde am Fenster angelegt, für genügen Tageslicht. Die roten Wände geben der Küchen einen Kick und bringen die weißen eleganten Schränke gut zum Ausdruck.
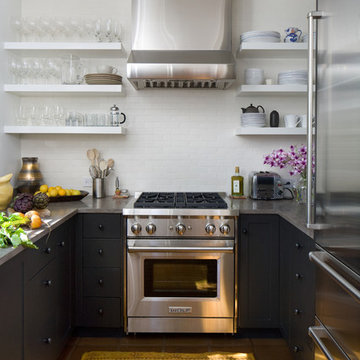
Lepere Studio
Inspiration for a small mediterranean galley eat-in kitchen in Santa Barbara with an undermount sink, flat-panel cabinets, black cabinets, white splashback, stainless steel appliances, terra-cotta floors and no island.
Inspiration for a small mediterranean galley eat-in kitchen in Santa Barbara with an undermount sink, flat-panel cabinets, black cabinets, white splashback, stainless steel appliances, terra-cotta floors and no island.
Kitchen with Terra-cotta Floors Design Ideas
5