Kitchen with Terra-cotta Splashback and Beige Benchtop Design Ideas
Refine by:
Budget
Sort by:Popular Today
21 - 40 of 257 photos
Item 1 of 3
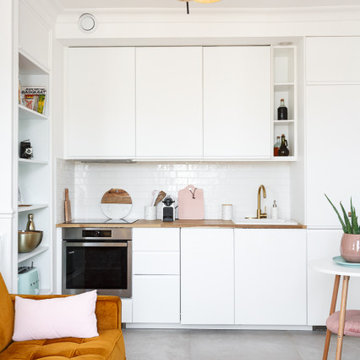
Le défi de la rénovation de ce petit deux pièces était de créer un appartement fonctionnel, en ayant l’illusion d’avoir poussé les murs ! La salle de bain a été déplacée dans la grande chambre pour libérer de l’espace dans l’entrée et créer de nouveaux rangements. Nous avons supprimé la cloison entre l’entrée et le séjour pour apporter une impression de grandeur et ouvrir l’espace. D’autres rangements astucieux ont pris place dans la cuisine et la chambre.
Le fil conducteur de cette rénovation est l’association des tons jaune doré et rose. On les retrouve notamment dans la décoration du séjour et dans le choix des matériaux des autres pièces. Un papier peint aux reflets dorés avec un dressing sur mesure rose pastel dans la chambre et dans la salle de bain, la robinetterie en laiton brossé est associée avec un meuble vasque rose poudré et un carrelage en écailles.
Un résultat féminin et féérique qu’on adore !
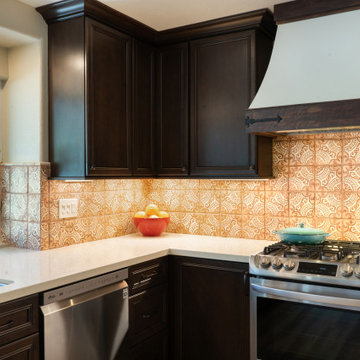
Custom hand-painted Terra-cotta backsplash tile. Custom fabricated hood. Omega Cabinetry.
Mid-sized mediterranean u-shaped kitchen in San Diego with an undermount sink, dark wood cabinets, quartz benchtops, multi-coloured splashback, terra-cotta splashback, stainless steel appliances, vinyl floors, beige floor and beige benchtop.
Mid-sized mediterranean u-shaped kitchen in San Diego with an undermount sink, dark wood cabinets, quartz benchtops, multi-coloured splashback, terra-cotta splashback, stainless steel appliances, vinyl floors, beige floor and beige benchtop.

Boho meets Portuguese design in a stunning transformation of this Van Ness tudor in the upper northwest neighborhood of Washington, DC. Our team’s primary objectives were to fill space with natural light, period architectural details, and cohesive selections throughout the main level and primary suite. At the entry, new archways are created to maximize light and flow throughout the main level while ensuring the space feels intimate. A new kitchen layout along with a peninsula grounds the chef’s kitchen while securing its part in the everyday living space. Well-appointed dining and living rooms infuse dimension and texture into the home, and a pop of personality in the powder room round out the main level. Strong raw wood elements, rich tones, hand-formed elements, and contemporary nods make an appearance throughout the newly renovated main level and primary suite of the home.
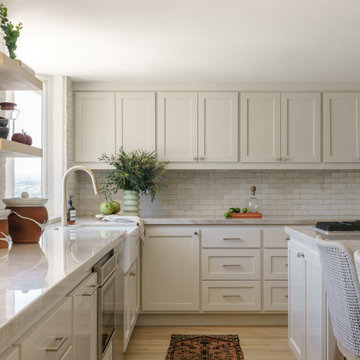
Complete Kitchen transformation that included a new layout and addition of a large 9 ft. island with integrated seating and cooktop. Beautiful quartzite countertops and custom cabinetry design.
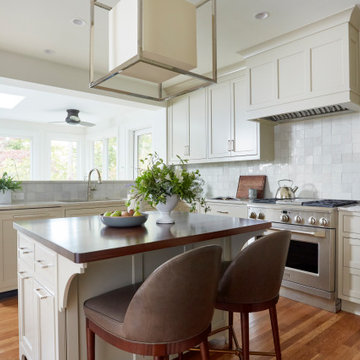
Mid-sized transitional u-shaped separate kitchen with an undermount sink, beaded inset cabinets, beige cabinets, quartzite benchtops, white splashback, terra-cotta splashback, stainless steel appliances, medium hardwood floors, with island, brown floor and beige benchtop.
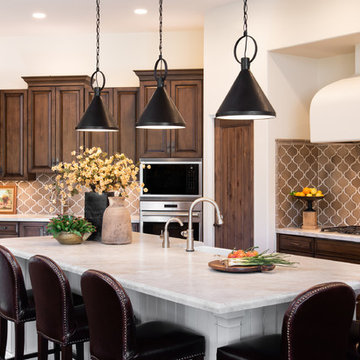
Wiggs Photo LLC
This is an example of a mid-sized mediterranean l-shaped eat-in kitchen in Phoenix with a farmhouse sink, raised-panel cabinets, quartzite benchtops, terra-cotta splashback, stainless steel appliances, medium hardwood floors, with island, brown floor, beige benchtop and brown cabinets.
This is an example of a mid-sized mediterranean l-shaped eat-in kitchen in Phoenix with a farmhouse sink, raised-panel cabinets, quartzite benchtops, terra-cotta splashback, stainless steel appliances, medium hardwood floors, with island, brown floor, beige benchtop and brown cabinets.
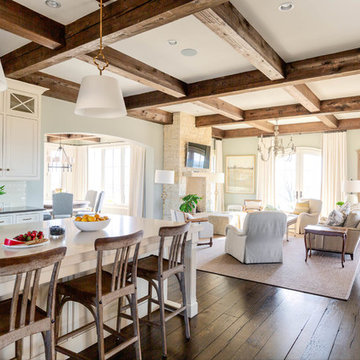
Kitchen Island and Breakfast Room; Photography by Marty Paoletta
This is an example of an expansive country single-wall open plan kitchen in Nashville with a farmhouse sink, recessed-panel cabinets, white cabinets, granite benchtops, beige splashback, terra-cotta splashback, stainless steel appliances, dark hardwood floors, with island, brown floor and beige benchtop.
This is an example of an expansive country single-wall open plan kitchen in Nashville with a farmhouse sink, recessed-panel cabinets, white cabinets, granite benchtops, beige splashback, terra-cotta splashback, stainless steel appliances, dark hardwood floors, with island, brown floor and beige benchtop.
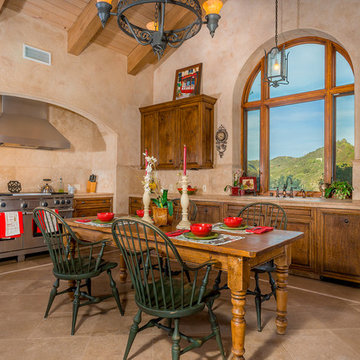
Clarified Studios
Inspiration for a large mediterranean l-shaped eat-in kitchen in Los Angeles with travertine floors, an undermount sink, tile benchtops, beige splashback, terra-cotta splashback, stainless steel appliances, recessed-panel cabinets, dark wood cabinets, with island, beige floor and beige benchtop.
Inspiration for a large mediterranean l-shaped eat-in kitchen in Los Angeles with travertine floors, an undermount sink, tile benchtops, beige splashback, terra-cotta splashback, stainless steel appliances, recessed-panel cabinets, dark wood cabinets, with island, beige floor and beige benchtop.
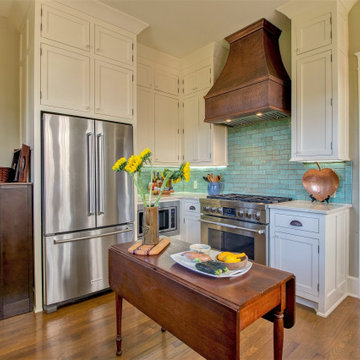
New kitchen in a 1910 house
Inspiration for a mid-sized arts and crafts eat-in kitchen in Little Rock with a farmhouse sink, shaker cabinets, white cabinets, marble benchtops, green splashback, terra-cotta splashback, stainless steel appliances, medium hardwood floors, no island, brown floor and beige benchtop.
Inspiration for a mid-sized arts and crafts eat-in kitchen in Little Rock with a farmhouse sink, shaker cabinets, white cabinets, marble benchtops, green splashback, terra-cotta splashback, stainless steel appliances, medium hardwood floors, no island, brown floor and beige benchtop.
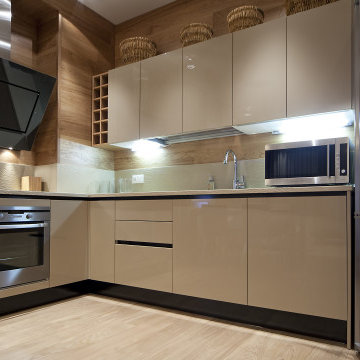
After white slab cabinet installation, appliances were replaced with updated stainless-steel appliances.
Backsplash was torn out and replaced.
Mid-sized modern l-shaped kitchen in Los Angeles with an integrated sink, flat-panel cabinets, white cabinets, laminate benchtops, beige splashback, terra-cotta splashback, stainless steel appliances, painted wood floors, no island, beige floor and beige benchtop.
Mid-sized modern l-shaped kitchen in Los Angeles with an integrated sink, flat-panel cabinets, white cabinets, laminate benchtops, beige splashback, terra-cotta splashback, stainless steel appliances, painted wood floors, no island, beige floor and beige benchtop.
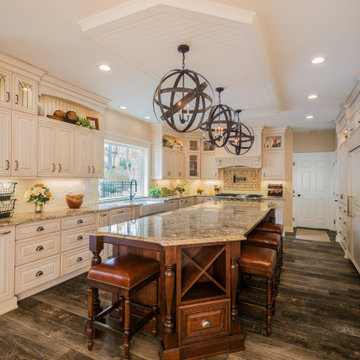
Photo of a large u-shaped eat-in kitchen in Other with a farmhouse sink, raised-panel cabinets, light wood cabinets, granite benchtops, beige splashback, terra-cotta splashback, stainless steel appliances, vinyl floors, with island, brown floor and beige benchtop.
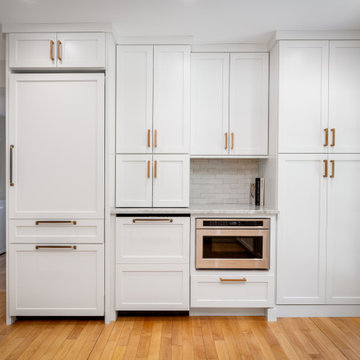
Kitchen wall to include custom paneled refrigerator and dishwasher, appliance cabinet to conceal those smaller appliances, and pantry.
Inspiration for a mid-sized country u-shaped separate kitchen in Other with shaker cabinets, white cabinets, quartzite benchtops, white splashback, terra-cotta splashback, panelled appliances, light hardwood floors, no island and beige benchtop.
Inspiration for a mid-sized country u-shaped separate kitchen in Other with shaker cabinets, white cabinets, quartzite benchtops, white splashback, terra-cotta splashback, panelled appliances, light hardwood floors, no island and beige benchtop.
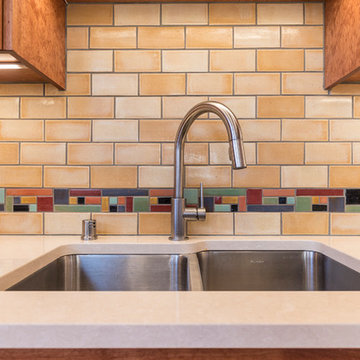
This kitchen project uses our Coffee Cake 3×6″ field tile, and adds visual interest with the multi-colored Mississippi border. The custom border uses four different sized tiles of seven different colors to draw the eye horizontally across the kitchen. It’s masterfully paired with a neutral field tile which complements both the border and the kitchen cabinets.
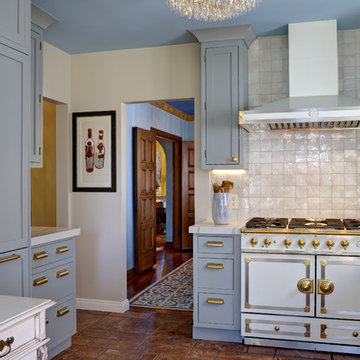
This is an example of a mid-sized transitional u-shaped kitchen pantry in San Francisco with a farmhouse sink, beaded inset cabinets, blue cabinets, quartz benchtops, beige splashback, terra-cotta splashback, stainless steel appliances, porcelain floors, brown floor and beige benchtop.
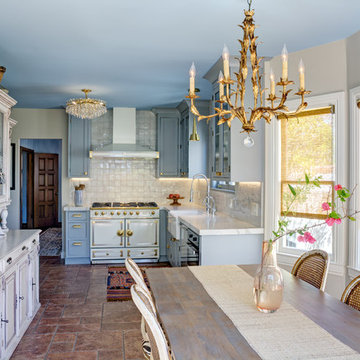
Design ideas for a mid-sized transitional u-shaped eat-in kitchen in San Francisco with a farmhouse sink, beaded inset cabinets, blue cabinets, quartz benchtops, beige splashback, terra-cotta splashback, coloured appliances, porcelain floors, brown floor and beige benchtop.

Italian farmhouse custom kitchen complete with hand carved wood details, flush marble island and quartz counter surfaces, faux finish cabinetry, clay ceiling and wall details, wolf, subzero and Miele appliances and custom light fixtures.
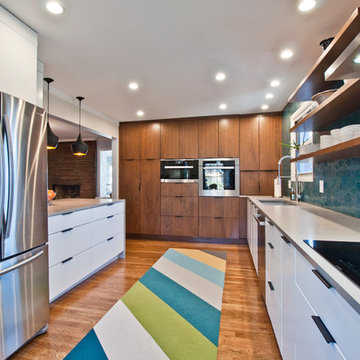
Designed by Victoria Highfill. Photography by Melissa M Mills
Design ideas for a large contemporary galley separate kitchen in Nashville with an undermount sink, flat-panel cabinets, white cabinets, quartz benchtops, blue splashback, terra-cotta splashback, stainless steel appliances, medium hardwood floors, a peninsula, brown floor and beige benchtop.
Design ideas for a large contemporary galley separate kitchen in Nashville with an undermount sink, flat-panel cabinets, white cabinets, quartz benchtops, blue splashback, terra-cotta splashback, stainless steel appliances, medium hardwood floors, a peninsula, brown floor and beige benchtop.
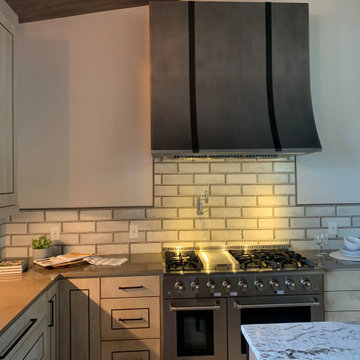
Custom cabinetry designed by Leslie Gross and made by Jeff Forsyth, Atlanta, Georgia. Custom vent hood by Classic Custom Metal Works and Designs, Tampa, Florida
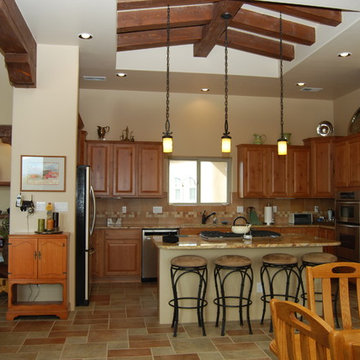
A view of the kitchen.
Inspiration for a country u-shaped eat-in kitchen in Albuquerque with raised-panel cabinets, medium wood cabinets, granite benchtops, orange splashback, terra-cotta splashback, stainless steel appliances, terra-cotta floors, with island and beige benchtop.
Inspiration for a country u-shaped eat-in kitchen in Albuquerque with raised-panel cabinets, medium wood cabinets, granite benchtops, orange splashback, terra-cotta splashback, stainless steel appliances, terra-cotta floors, with island and beige benchtop.
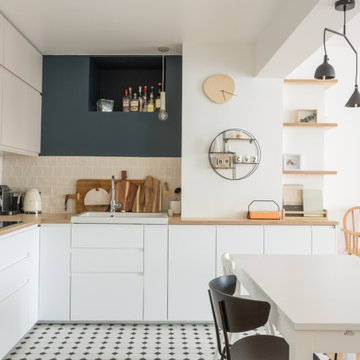
Les chambres de toute la famille ont été pensées pour être le plus ludiques possible. En quête de bien-être, les propriétaire souhaitaient créer un nid propice au repos et conserver une palette de matériaux naturels et des couleurs douces. Un défi relevé avec brio !
Kitchen with Terra-cotta Splashback and Beige Benchtop Design Ideas
2