Kitchen with Terra-cotta Splashback and Brown Floor Design Ideas
Refine by:
Budget
Sort by:Popular Today
141 - 160 of 1,040 photos
Item 1 of 3
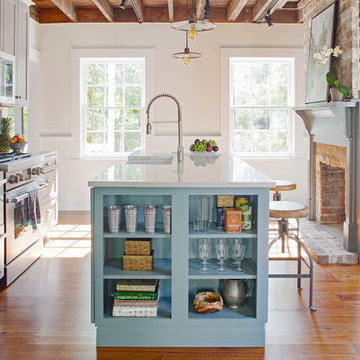
This pre-civil war post and beam home built circa 1860 features restored woodwork, reclaimed antique fixtures, a 1920s style bathroom, and most notably, the largest preserved section of haint blue paint in Savannah, Georgia. Photography by Atlantic Archives
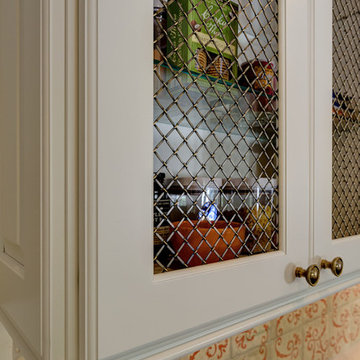
Holiday Kitchens white cabinets with antique brass wire mesh grill inserts.
Dennis Jourdan Photography, Inc.
Photo of a large transitional u-shaped eat-in kitchen in Chicago with a farmhouse sink, raised-panel cabinets, white cabinets, quartz benchtops, multi-coloured splashback, panelled appliances, medium hardwood floors, with island, brown floor and terra-cotta splashback.
Photo of a large transitional u-shaped eat-in kitchen in Chicago with a farmhouse sink, raised-panel cabinets, white cabinets, quartz benchtops, multi-coloured splashback, panelled appliances, medium hardwood floors, with island, brown floor and terra-cotta splashback.
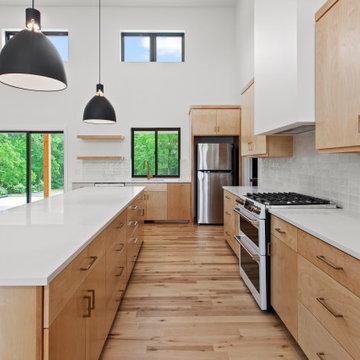
Large country open plan kitchen in Kansas City with a single-bowl sink, flat-panel cabinets, light wood cabinets, quartz benchtops, white splashback, terra-cotta splashback, white appliances, light hardwood floors, with island, brown floor and white benchtop.
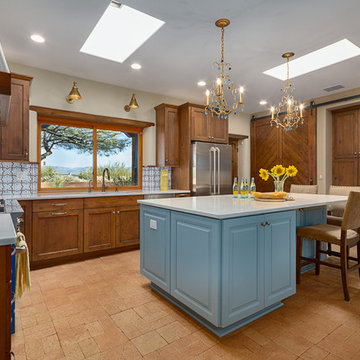
Photography by Jeffery Volker
Large u-shaped eat-in kitchen in Phoenix with an undermount sink, shaker cabinets, medium wood cabinets, quartz benchtops, white splashback, terra-cotta splashback, stainless steel appliances, brick floors, with island, brown floor and white benchtop.
Large u-shaped eat-in kitchen in Phoenix with an undermount sink, shaker cabinets, medium wood cabinets, quartz benchtops, white splashback, terra-cotta splashback, stainless steel appliances, brick floors, with island, brown floor and white benchtop.
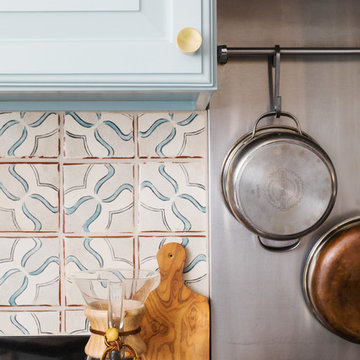
Photo: Joyelle West
Design ideas for a mid-sized traditional l-shaped eat-in kitchen in Boston with blue cabinets, terra-cotta splashback, an undermount sink, raised-panel cabinets, quartz benchtops, multi-coloured splashback, stainless steel appliances, medium hardwood floors, with island and brown floor.
Design ideas for a mid-sized traditional l-shaped eat-in kitchen in Boston with blue cabinets, terra-cotta splashback, an undermount sink, raised-panel cabinets, quartz benchtops, multi-coloured splashback, stainless steel appliances, medium hardwood floors, with island and brown floor.
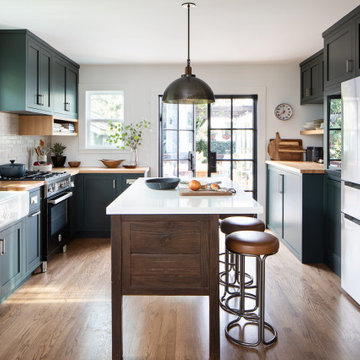
A bold, masculine kitchen remodel in a Craftsman style home. We went dark and bold on the cabinet color and let the rest remain bright and airy to balance it out.
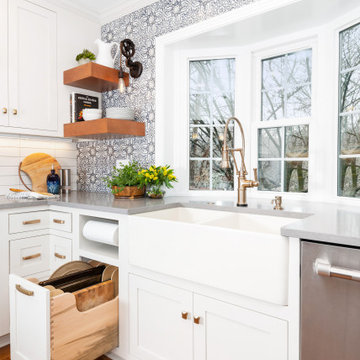
This is an example of a small eclectic l-shaped kitchen pantry in Other with a farmhouse sink, beaded inset cabinets, white cabinets, quartz benchtops, blue splashback, terra-cotta splashback, stainless steel appliances, medium hardwood floors, a peninsula, brown floor and grey benchtop.
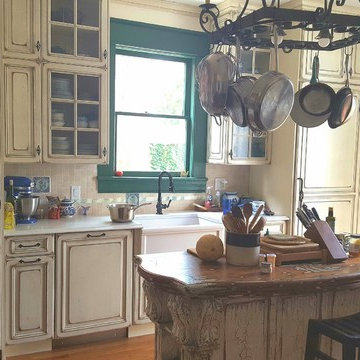
Seay is an American contemporary composer and photographer.
Custom cabinets and island. Custom iron pot rack.
Photo of a large traditional galley separate kitchen in Other with a single-bowl sink, glass-front cabinets, distressed cabinets, quartzite benchtops, multi-coloured splashback, terra-cotta splashback, panelled appliances, medium hardwood floors, with island, brown floor and white benchtop.
Photo of a large traditional galley separate kitchen in Other with a single-bowl sink, glass-front cabinets, distressed cabinets, quartzite benchtops, multi-coloured splashback, terra-cotta splashback, panelled appliances, medium hardwood floors, with island, brown floor and white benchtop.
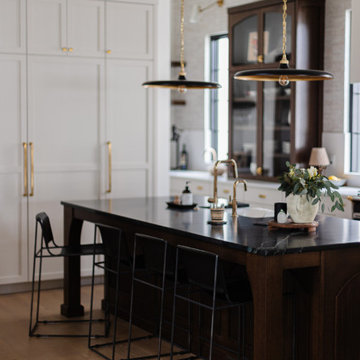
Transitional kitchen with warm white cabinets, stained island, paneled appliances and walk in pantry.
Inspiration for a large transitional u-shaped kitchen in Orlando with a farmhouse sink, shaker cabinets, beige cabinets, quartz benchtops, white splashback, terra-cotta splashback, panelled appliances, medium hardwood floors, with island, brown floor and white benchtop.
Inspiration for a large transitional u-shaped kitchen in Orlando with a farmhouse sink, shaker cabinets, beige cabinets, quartz benchtops, white splashback, terra-cotta splashback, panelled appliances, medium hardwood floors, with island, brown floor and white benchtop.
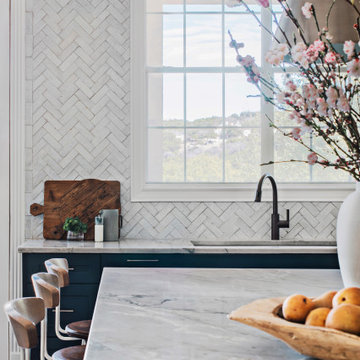
Transitional Kitchen, fully remodeled, mix on modern and traditional elements. Materials used are white oak floors, wood and painted cabinets, quartzite countertops and Zellige tile backsplash. The range hood surround is plaster.
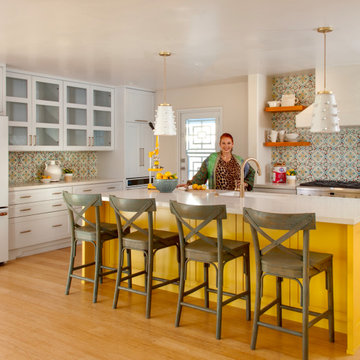
All custom made cabinetry that was color matched to the entire suite of GE Cafe matte white appliances paired with champagne bronze hardware that coordinates beautifully with the Delta faucet and cabinet / drawer hardware. The counter surfaces are Artic White quartz with custom hand painted clay tiles for the entire range wall with custom floating shelves and backsplash. We used my favorite farrow & ball Babouche 223 (yellow) paint for the island and Sherwin Williams 7036 Accessible Beige on the walls. Hanging over the island is a pair of glazed clay pots that I customized into light pendants. We also replaced the builder grade hollow core back door with a custom designed iron and glass security door. The barstools were a fabulous find on Craigslist that we became mixologists with a selection of transparent stains to come up with the perfect shade of teal and we installed brand new bamboo flooring!
This was such a fun project to do, even amidst Covid with all that the pandemic delayed, and a much needed burst of cheer as a daily result.

These homeowners were ready to update the home they had built when their girls were young. This was not a full gut remodel. The perimeter cabinetry mostly stayed but got new doors and height added at the top. The island and tall wood stained cabinet to the left of the sink are new and custom built and I hand-drew the design of the new range hood. The beautiful reeded detail came from our idea to add this special element to the new island and cabinetry. Bringing it over to the hood just tied everything together. We were so in love with this stunning Quartzite we chose for the countertops we wanted to feature it further in a custom apron-front sink. We were in love with the look of Zellige tile and it seemed like the perfect space to use it in.
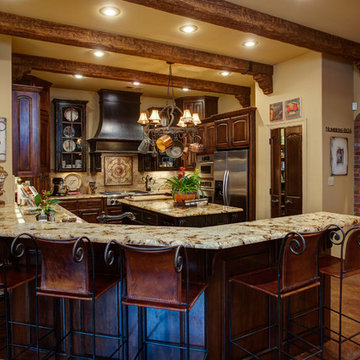
Custom home by Parkinson Building Group in Little Rock, AR.
Large traditional u-shaped open plan kitchen in Little Rock with raised-panel cabinets, dark wood cabinets, granite benchtops, with island, beige splashback, terra-cotta splashback, stainless steel appliances, an undermount sink, concrete floors and brown floor.
Large traditional u-shaped open plan kitchen in Little Rock with raised-panel cabinets, dark wood cabinets, granite benchtops, with island, beige splashback, terra-cotta splashback, stainless steel appliances, an undermount sink, concrete floors and brown floor.
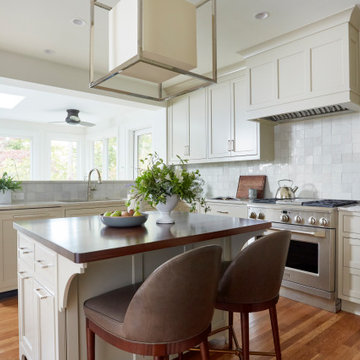
Mid-sized transitional u-shaped separate kitchen with an undermount sink, beaded inset cabinets, beige cabinets, quartzite benchtops, white splashback, terra-cotta splashback, stainless steel appliances, medium hardwood floors, with island, brown floor and beige benchtop.
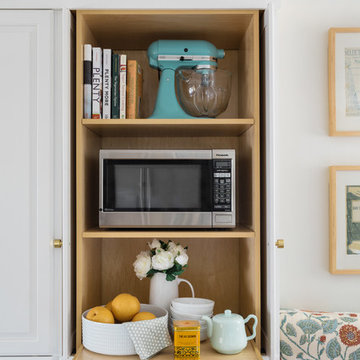
Photo: Joyelle West
Inspiration for a mid-sized traditional l-shaped eat-in kitchen in Boston with an undermount sink, raised-panel cabinets, blue cabinets, quartz benchtops, multi-coloured splashback, terra-cotta splashback, stainless steel appliances, medium hardwood floors, with island and brown floor.
Inspiration for a mid-sized traditional l-shaped eat-in kitchen in Boston with an undermount sink, raised-panel cabinets, blue cabinets, quartz benchtops, multi-coloured splashback, terra-cotta splashback, stainless steel appliances, medium hardwood floors, with island and brown floor.
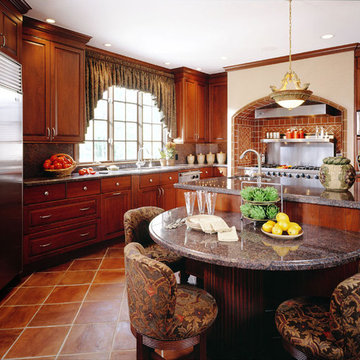
This home is in a rural area. The client was wanting a home reminiscent of those built by the auto barons of Detroit decades before. The home focuses on a nature area enhanced and expanded as part of this property development. The water feature, with its surrounding woodland and wetland areas, supports wild life species and was a significant part of the focus for our design. We orientated all primary living areas to allow for sight lines to the water feature. This included developing an underground pool room where its only windows looked over the water while the room itself was depressed below grade, ensuring that it would not block the views from other areas of the home. The underground room for the pool was constructed of cast-in-place architectural grade concrete arches intended to become the decorative finish inside the room. An elevated exterior patio sits as an entertaining area above this room while the rear yard lawn conceals the remainder of its imposing size. A skylight through the grass is the only hint at what lies below.
Great care was taken to locate the home on a small open space on the property overlooking the natural area and anticipated water feature. We nestled the home into the clearing between existing trees and along the edge of a natural slope which enhanced the design potential and functional options needed for the home. The style of the home not only fits the requirements of an owner with a desire for a very traditional mid-western estate house, but also its location amongst other rural estate lots. The development is in an area dotted with large homes amongst small orchards, small farms, and rolling woodlands. Materials for this home are a mixture of clay brick and limestone for the exterior walls. Both materials are readily available and sourced from the local area. We used locally sourced northern oak wood for the interior trim. The black cherry trees that were removed were utilized as hardwood flooring for the home we designed next door.
Mechanical systems were carefully designed to obtain a high level of efficiency. The pool room has a separate, and rather unique, heating system. The heat recovered as part of the dehumidification and cooling process is re-directed to maintain the water temperature in the pool. This process allows what would have been wasted heat energy to be re-captured and utilized. We carefully designed this system as a negative pressure room to control both humidity and ensure that odors from the pool would not be detectable in the house. The underground character of the pool room also allowed it to be highly insulated and sealed for high energy efficiency. The disadvantage was a sacrifice on natural day lighting around the entire room. A commercial skylight, with reflective coatings, was added through the lawn-covered roof. The skylight added a lot of natural daylight and was a natural chase to recover warm humid air and supply new cooled and dehumidified air back into the enclosed space below. Landscaping was restored with primarily native plant and tree materials, which required little long term maintenance. The dedicated nature area is thriving with more wildlife than originally on site when the property was undeveloped. It is rare to be on site and to not see numerous wild turkey, white tail deer, waterfowl and small animals native to the area. This home provides a good example of how the needs of a luxury estate style home can nestle comfortably into an existing environment and ensure that the natural setting is not only maintained but protected for future generations.
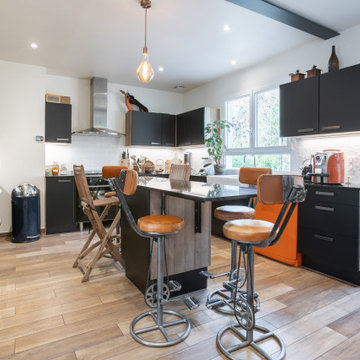
Cuisine
This is an example of a large industrial u-shaped separate kitchen with a single-bowl sink, beaded inset cabinets, light wood cabinets, marble benchtops, white splashback, terra-cotta splashback, dark hardwood floors, with island, brown floor and black benchtop.
This is an example of a large industrial u-shaped separate kitchen with a single-bowl sink, beaded inset cabinets, light wood cabinets, marble benchtops, white splashback, terra-cotta splashback, dark hardwood floors, with island, brown floor and black benchtop.
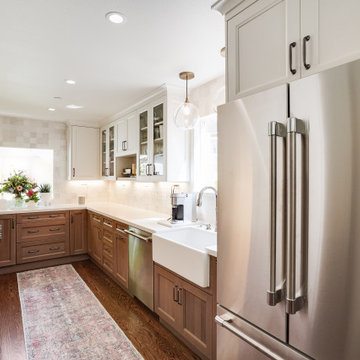
We redesigned the kitchen for this wonderful client to maximize storage and beautify the space.
Mid-sized transitional u-shaped kitchen in San Francisco with a farmhouse sink, shaker cabinets, medium wood cabinets, quartz benchtops, white splashback, terra-cotta splashback, stainless steel appliances, medium hardwood floors, no island, brown floor and white benchtop.
Mid-sized transitional u-shaped kitchen in San Francisco with a farmhouse sink, shaker cabinets, medium wood cabinets, quartz benchtops, white splashback, terra-cotta splashback, stainless steel appliances, medium hardwood floors, no island, brown floor and white benchtop.
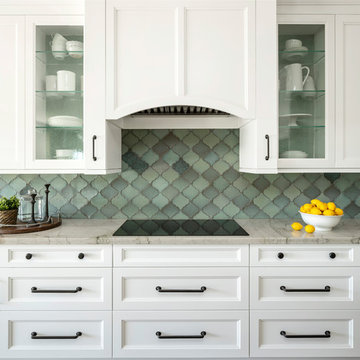
An inspiring kitchen crafted with thoughtful ingredients to withstand this growing family’s energetic and active lifestyle. A tribute to bringing the outdoors in, reclaimed floors, natural stone and baked terra cotta tiles in shades of aquamarine emboldens the neutral color palette while mixed metals in polished chrome and hand-forged iron add timeless appeal.
| Photography Joshua Caldwell
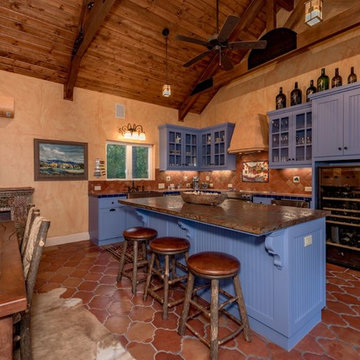
Design ideas for a mid-sized u-shaped open plan kitchen in Austin with an undermount sink, flat-panel cabinets, blue cabinets, tile benchtops, brown splashback, terra-cotta splashback, stainless steel appliances, terra-cotta floors, with island and brown floor.
Kitchen with Terra-cotta Splashback and Brown Floor Design Ideas
8