Kitchen with Terra-cotta Splashback and Engineered Quartz Splashback Design Ideas
Refine by:
Budget
Sort by:Popular Today
201 - 220 of 30,582 photos
Item 1 of 3
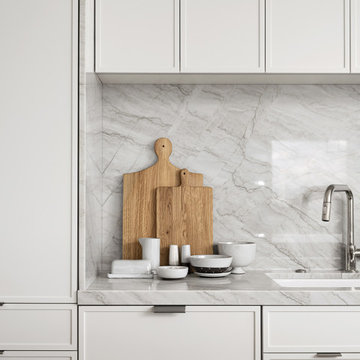
Mid-sized scandinavian single-wall open plan kitchen in San Diego with an undermount sink, shaker cabinets, light wood cabinets, quartzite benchtops, grey splashback, engineered quartz splashback, panelled appliances, light hardwood floors, with island and grey benchtop.
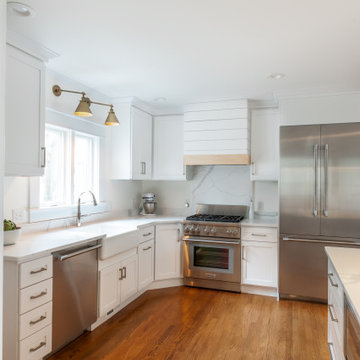
Inspiration for a large transitional l-shaped eat-in kitchen in Detroit with a farmhouse sink, shaker cabinets, white cabinets, quartz benchtops, white splashback, engineered quartz splashback, stainless steel appliances, medium hardwood floors, with island and white benchtop.

Kitchen Pantry can be a workhorse but should look amazing too. Have fun with wallpaper and playful lights like this Yoyo light pendant.
Design ideas for a mid-sized eclectic l-shaped kitchen pantry in New York with raised-panel cabinets, light wood cabinets, quartz benchtops, white splashback, engineered quartz splashback, stainless steel appliances, cork floors, with island, multi-coloured floor and white benchtop.
Design ideas for a mid-sized eclectic l-shaped kitchen pantry in New York with raised-panel cabinets, light wood cabinets, quartz benchtops, white splashback, engineered quartz splashback, stainless steel appliances, cork floors, with island, multi-coloured floor and white benchtop.
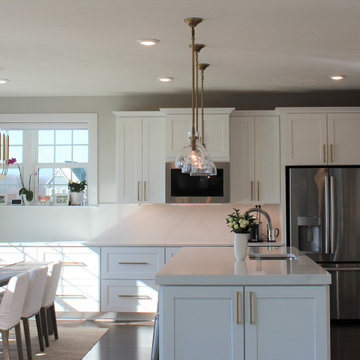
A custom designed hood was created to match the appliances, long gold cabinet hardware and RH lighting fixtures. The calacatta gold quartz island is thicker than the wall countertops, and the same quarts is the backsplash, just thinner. These adjustments take this white shaker kitchen from basic to beautiful.
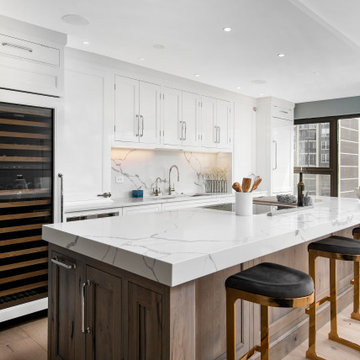
Achieving the old world look and feel in the kitchen, a Melrose Partners Designs signature look is used: high gloss stained doors and cabinets meet polished nickel oversized hardware. Dark walnut interiors and striking English ice box hinges and pulls were procured, along with oversized quartz countertops on both the center island and main counter space run; mirror-polished stainless steel drawer fronts dress up the distressed hickory and insert doors on the main island. An added bonus: a 45-inch under-mounted sink with a hot and cold water dispenser. In order to achieve a grandiose feel for the space, a Cerused finished, 12-inch plank white oak, expanses the floor.
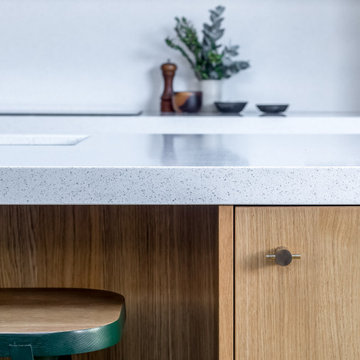
Contemporary kitchen in London with a drop-in sink, flat-panel cabinets, medium wood cabinets, solid surface benchtops, white splashback, engineered quartz splashback, coloured appliances, terrazzo floors, with island, multi-coloured floor, white benchtop and vaulted.
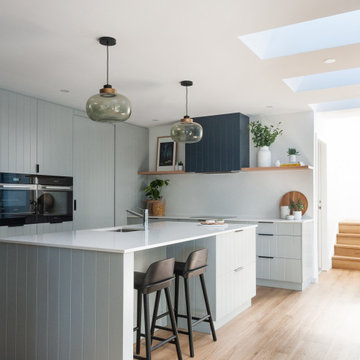
DESIGN BRIEF
“A family home to be lived in not just looked at” placed functionality as main priority in the
extensive renovation of this coastal holiday home.
Existing layout featured:
– Inadequate bench space in the cooking zone
– An impractical and overly large walk in pantry
– Torturous angles in the design of the house made work zones cramped with a frenetic aesthetic at odds
with the linear skylights creating disharmony and an unbalanced feel to the entire space.
– Unappealing seating zones, not utilising the amazing view or north face space
WISH LIST
– Comfortable retreat for two people and extend family, with space for multiple cooks to work in the kitchen together or to a functional work zone for a couple.
DESIGN SOLUTION
– Removal of awkward angle walls creating more space for a larger kitchen
– External angles which couldn’t be modified are hidden, creating a rational, serene space where the skylights run parallel to walls and fittings.
NEW KITCHEN FEATURES
– A highly functional layout with well-defined and spacious cooking, preparing and storage zones.
– Generous bench space around cooktop and sink provide great workability in a small space
– An inviting island bench for relaxing, working and entertaining for one or many cooks
– A light filled interior with ocean views from several vantage points in the kitchen
– An appliance/pantry with sliding for easy access to plentiful storage and hidden appliance use to
keep the kitchen streamlined and easy to keep tidy.
– A light filled interior with ocean views from several vantage points in the kitchen
– Refined aesthetics which welcomes, relax and allows for individuality with warm timber open shelves curate collections that make the space feel like it’s a home always on holidays.
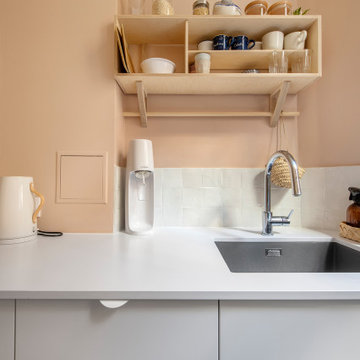
Après plusieurs visites d'appartement, nos clients décident d'orienter leurs recherches vers un bien à rénover afin de pouvoir personnaliser leur futur foyer.
Leur premier achat va se porter sur ce charmant 80 m2 situé au cœur de Paris. Souhaitant créer un bien intemporel, ils travaillent avec nos architectes sur des couleurs nudes, terracota et des touches boisées. Le blanc est également au RDV afin d'accentuer la luminosité de l'appartement qui est sur cour.
La cuisine a fait l'objet d'une optimisation pour obtenir une profondeur de 60cm et installer ainsi sur toute la longueur et la hauteur les rangements nécessaires pour être ultra-fonctionnelle. Elle se ferme par une élégante porte art déco dessinée par les architectes.
Dans les chambres, les rangements se multiplient ! Nous avons cloisonné des portes inutiles qui sont changées en bibliothèque; dans la suite parentale, nos experts ont créé une tête de lit sur-mesure et ajusté un dressing Ikea qui s'élève à présent jusqu'au plafond.
Bien qu'intemporel, ce bien n'en est pas moins singulier. A titre d'exemple, la salle de bain qui est un clin d'œil aux lavabos d'école ou encore le salon et son mur tapissé de petites feuilles dorées.
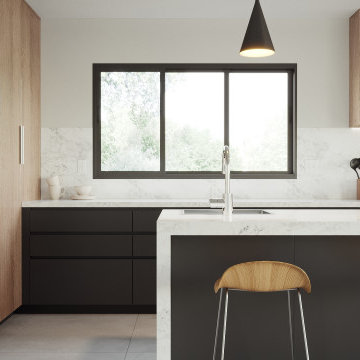
Inspiration for a large midcentury u-shaped kitchen in San Francisco with an undermount sink, flat-panel cabinets, dark wood cabinets, quartz benchtops, white splashback, engineered quartz splashback, stainless steel appliances, porcelain floors, with island, grey floor and white benchtop.
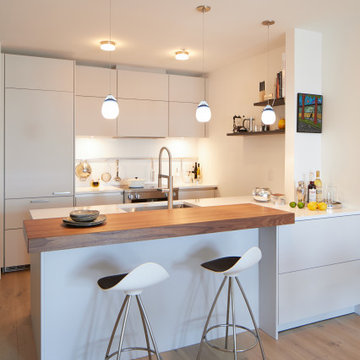
SieMatic sterling grey matt lacquer handle free cabinets, SieMatic walnut wood bartop, SieMatic graphite grey matt lacquer floating shelves, SieMatic stainless steel channel handle, white gloss quartz countertop and backsplash, SieMatic stainless steel backsplash accessory rail
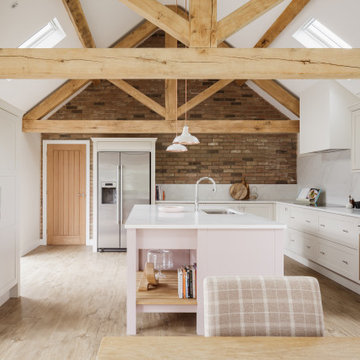
Open plan Kitchen family dining space using natural materials to create a light characterful space. The existing house turned its back on the wide views however our extension created spaces that linked the inside and outside both to the garden and wider landscape
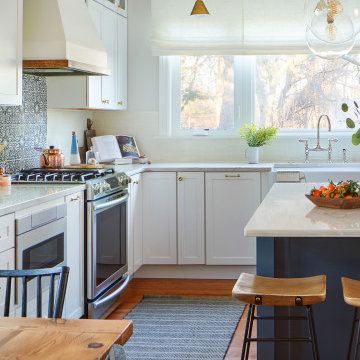
This kitchen, laundry room, and bathroom in Elkins Park, PA was completely renovated and re-envisioned to create a fresh and inviting space with refined farmhouse details and maximum functionality that speaks not only to the client's taste but to and the architecture and feel of the entire home.
The design includes functional cabinetry with a focus on organization. We enlarged the window above the farmhouse sink to allow as much natural light as possible and created a striking focal point with a custom vent hood and handpainted terra cotta tile. High-end materials were used throughout including quartzite countertops, beautiful tile, brass lighting, and classic European plumbing fixtures.
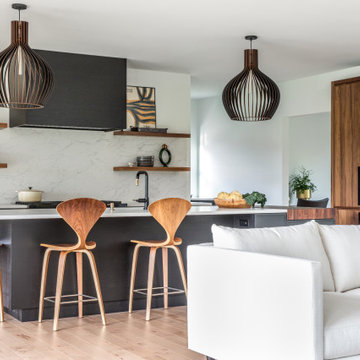
Design ideas for a contemporary kitchen in Portland Maine with black cabinets, quartz benchtops, engineered quartz splashback, panelled appliances and white benchtop.
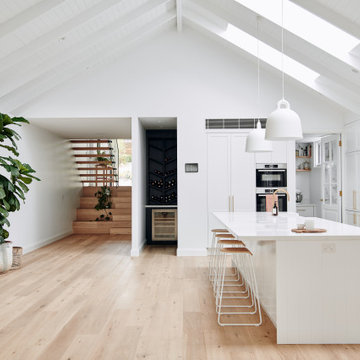
Photo of a large beach style galley open plan kitchen in Melbourne with an undermount sink, shaker cabinets, white cabinets, quartz benchtops, white splashback, engineered quartz splashback, stainless steel appliances, light hardwood floors, with island, beige floor, white benchtop and recessed.
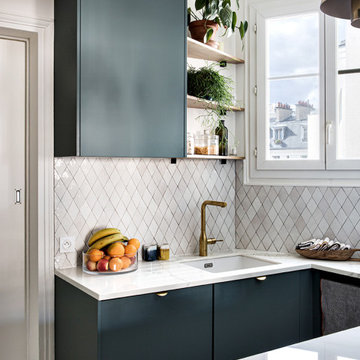
Design ideas for a mid-sized contemporary open plan kitchen in Paris with beaded inset cabinets, blue cabinets, marble benchtops, grey splashback, terra-cotta splashback, panelled appliances, terra-cotta floors, with island, white floor and white benchtop.
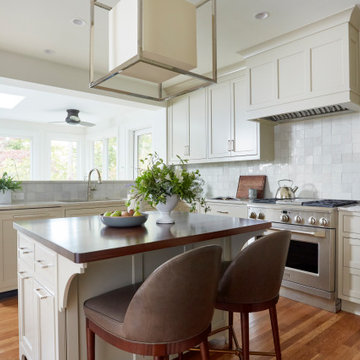
Mid-sized transitional u-shaped separate kitchen with an undermount sink, beaded inset cabinets, beige cabinets, quartzite benchtops, white splashback, terra-cotta splashback, stainless steel appliances, medium hardwood floors, with island, brown floor and beige benchtop.
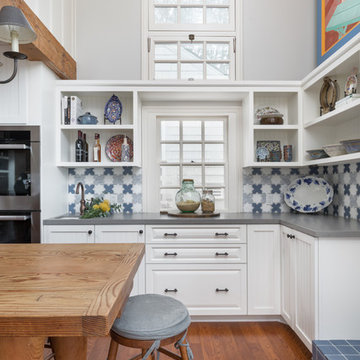
We completely reworked the pantry to include more storage (see Before pictures).
Design ideas for a mid-sized beach style l-shaped kitchen in San Diego with a single-bowl sink, white cabinets, quartz benchtops, multi-coloured splashback, terra-cotta splashback, stainless steel appliances, medium hardwood floors, grey benchtop and with island.
Design ideas for a mid-sized beach style l-shaped kitchen in San Diego with a single-bowl sink, white cabinets, quartz benchtops, multi-coloured splashback, terra-cotta splashback, stainless steel appliances, medium hardwood floors, grey benchtop and with island.
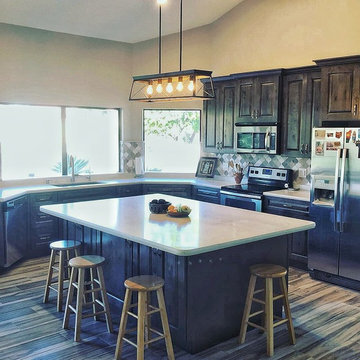
This is proof that people are still using Traditional design elements in their kitchens. Distressed wood, raised panel cabinets with white quartz counter tops and stainless steel appliances. The floors are a "wood plank" porcelain and the backsplash is a stone pattern from Bedrosians in Scottsdale. The result is a modern kitchen with more of an "Old World" feel. Enjoy!
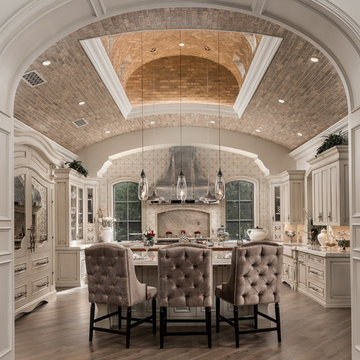
This is an example of an expansive mediterranean u-shaped separate kitchen in Phoenix with a farmhouse sink, quartzite benchtops, terra-cotta splashback, panelled appliances, medium hardwood floors, multiple islands, brown floor, raised-panel cabinets, beige cabinets, beige splashback and beige benchtop.
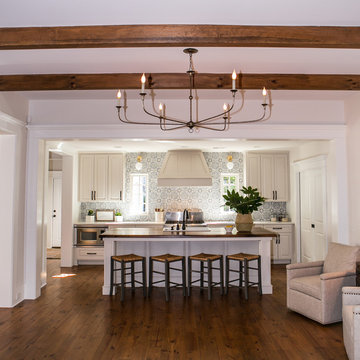
One of the best ways to have rooms with an open floor plan to flow is to bring some of the same textures such as wood into each room. These wood ceiling beams correspond with the wood kitchen island giving it a great flow.
Lisa Konz Photography
Kitchen with Terra-cotta Splashback and Engineered Quartz Splashback Design Ideas
11