Kitchen with Terra-cotta Splashback and Multi-Coloured Floor Design Ideas
Refine by:
Budget
Sort by:Popular Today
81 - 100 of 132 photos
Item 1 of 3
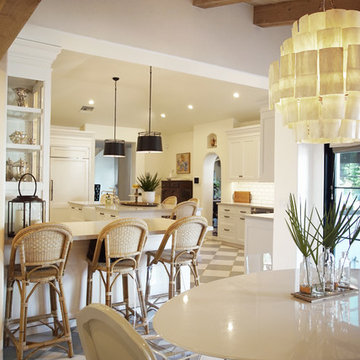
Heather Ryan, Interior Designer H.Ryan Studio - Scottsdale, AZ www.hryanstudio.com
This is an example of an expansive transitional eat-in kitchen in Phoenix with a farmhouse sink, recessed-panel cabinets, white cabinets, quartz benchtops, white splashback, terra-cotta splashback, stainless steel appliances, terra-cotta floors, with island, multi-coloured floor, grey benchtop and wood.
This is an example of an expansive transitional eat-in kitchen in Phoenix with a farmhouse sink, recessed-panel cabinets, white cabinets, quartz benchtops, white splashback, terra-cotta splashback, stainless steel appliances, terra-cotta floors, with island, multi-coloured floor, grey benchtop and wood.
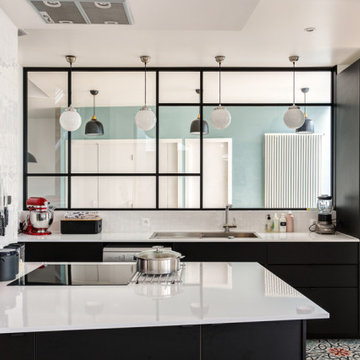
Le projet Lafayette est un projet extraordinaire. Un Loft, en plein coeur de Paris, aux accents industriels qui baigne dans la lumière grâce à son immense verrière.
Nous avons opéré une rénovation partielle pour ce magnifique loft de 200m2. La raison ? Il fallait rénover les pièces de vie et les chambres en priorité pour permettre à nos clients de s’installer au plus vite. C’est pour quoi la rénovation sera complétée dans un second temps avec le changement des salles de bain.
Côté esthétique, nos clients souhaitaient préserver l’originalité et l’authenticité de ce loft tout en le remettant au goût du jour.
L’exemple le plus probant concernant cette dualité est sans aucun doute la cuisine. D’un côté, on retrouve un côté moderne et neuf avec les caissons et les façades signés Ikea ainsi que le plan de travail sur-mesure en verre laqué blanc. D’un autre, on perçoit un côté authentique avec les carreaux de ciment sur-mesure au sol de Mosaïc del Sur ; ou encore avec ce bar en bois noir qui siège entre la cuisine et la salle à manger. Il s’agit d’un meuble chiné par nos clients que nous avons intégré au projet pour augmenter le côté authentique de l’intérieur.
A noter que la grandeur de l’espace a été un véritable challenge technique pour nos équipes. Elles ont du échafauder sur plusieurs mètres pour appliquer les peintures sur les murs. Ces dernières viennent de Farrow & Ball et ont fait l’objet de recommandations spéciales d’une coloriste.
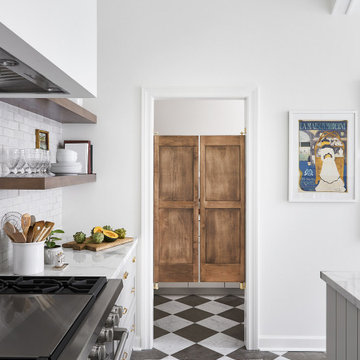
This is an example of a large country u-shaped eat-in kitchen in Chicago with a farmhouse sink, shaker cabinets, grey cabinets, white splashback, terra-cotta splashback, stainless steel appliances, marble floors, with island, multi-coloured floor and white benchtop.
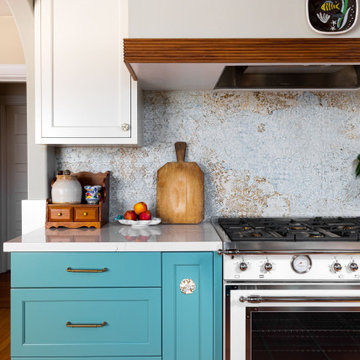
The large porcelain tile almost looks like wallpaper and adds an unexpected touch throughout the kitchen as does the scalloped top molding.
This is an example of a mid-sized eclectic u-shaped eat-in kitchen in San Francisco with a farmhouse sink, recessed-panel cabinets, multi-coloured splashback, terra-cotta splashback, coloured appliances, porcelain floors, no island, multi-coloured floor, white benchtop and wood.
This is an example of a mid-sized eclectic u-shaped eat-in kitchen in San Francisco with a farmhouse sink, recessed-panel cabinets, multi-coloured splashback, terra-cotta splashback, coloured appliances, porcelain floors, no island, multi-coloured floor, white benchtop and wood.
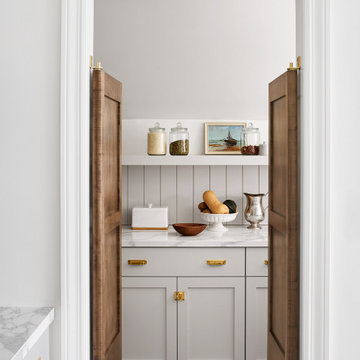
Large country u-shaped eat-in kitchen in Chicago with a farmhouse sink, shaker cabinets, grey cabinets, white splashback, terra-cotta splashback, stainless steel appliances, marble floors, with island, multi-coloured floor and white benchtop.
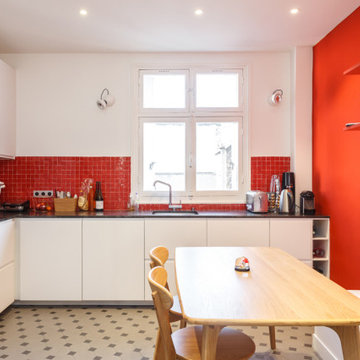
Les propriétaires ont voulu créer une atmosphère poétique et raffinée. Le contraste des couleurs apporte lumière et caractère à cet appartement. Nous avons rénové tous les éléments d'origine de l'appartement.
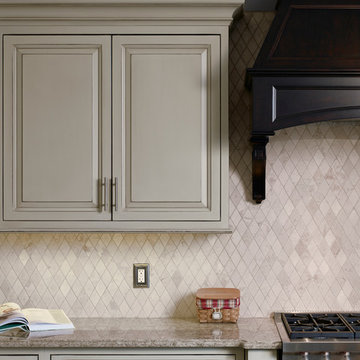
Joe Kitchen
This is an example of an expansive traditional u-shaped eat-in kitchen in Philadelphia with a farmhouse sink, raised-panel cabinets, white cabinets, granite benchtops, beige splashback, terra-cotta splashback, stainless steel appliances, ceramic floors, with island and multi-coloured floor.
This is an example of an expansive traditional u-shaped eat-in kitchen in Philadelphia with a farmhouse sink, raised-panel cabinets, white cabinets, granite benchtops, beige splashback, terra-cotta splashback, stainless steel appliances, ceramic floors, with island and multi-coloured floor.
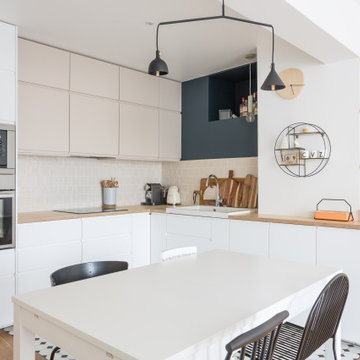
Les chambres de toute la famille ont été pensées pour être le plus ludiques possible. En quête de bien-être, les propriétaire souhaitaient créer un nid propice au repos et conserver une palette de matériaux naturels et des couleurs douces. Un défi relevé avec brio !
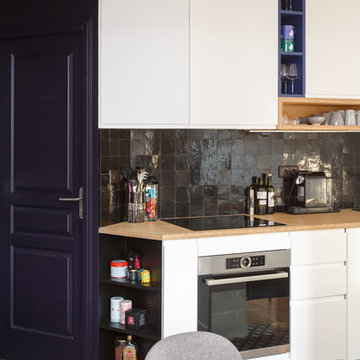
Stéphane Vasco
Photo of a small modern single-wall open plan kitchen in Paris with a drop-in sink, flat-panel cabinets, white cabinets, wood benchtops, black splashback, terra-cotta splashback, stainless steel appliances, cement tiles, no island, multi-coloured floor and beige benchtop.
Photo of a small modern single-wall open plan kitchen in Paris with a drop-in sink, flat-panel cabinets, white cabinets, wood benchtops, black splashback, terra-cotta splashback, stainless steel appliances, cement tiles, no island, multi-coloured floor and beige benchtop.
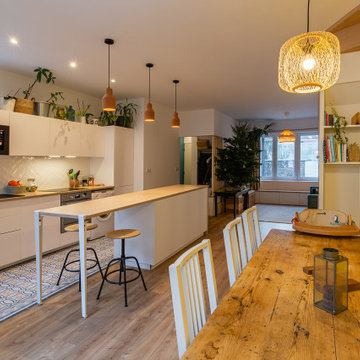
Nos clients ont fait l’acquisition de deux biens sur deux étages, et nous ont confié ce projet pour créer un seul cocon chaleureux pour toute la famille. ????
Dans l’appartement du bas situé au premier étage, le défi était de créer un espace de vie convivial avec beaucoup de rangements. Nous avons donc agrandi l’entrée sur le palier, créé un escalier avec de nombreux rangements intégrés et un claustra en bois sur mesure servant de garde-corps.
Pour prolonger l’espace familial à l’extérieur, une terrasse a également vu le jour. Le salon, entièrement ouvert, fait le lien entre cette terrasse et le reste du séjour. Ce dernier est composé d’un espace repas pouvant accueillir 8 personnes et d’une cuisine ouverte avec un grand plan de travail et de nombreux rangements.
A l’étage, on retrouve les chambres ainsi qu’une belle salle de bain que nos clients souhaitaient lumineuse et complète avec douche, baignoire et toilettes. ✨
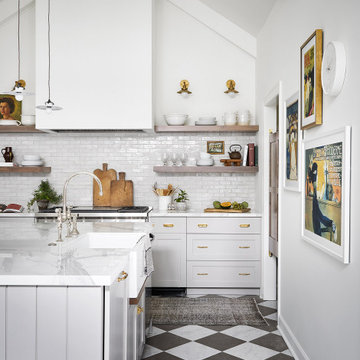
Large country u-shaped eat-in kitchen in Chicago with a farmhouse sink, shaker cabinets, grey cabinets, white splashback, terra-cotta splashback, stainless steel appliances, marble floors, with island, multi-coloured floor and white benchtop.
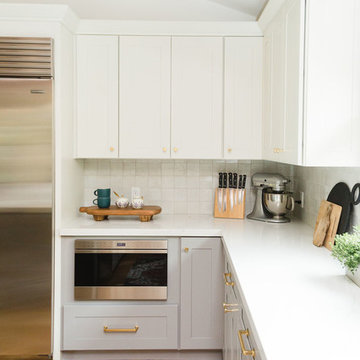
This modern farmhouse kitchen remodel in Leucadia features a combination of gray lower cabinets and white uppers with brass hardware and pendant lights. White oak floating shelves and leather counter stools add warmth and texture to the space. We used matte black fixtures to compliment the windows and tied them in with the wall sconces.
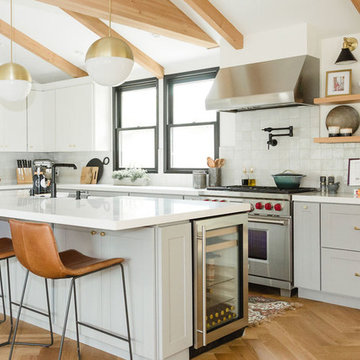
This modern farmhouse kitchen remodel in Leucadia features a combination of gray lower cabinets and white uppers with brass hardware and pendant lights. White oak floating shelves and leather counter stools add warmth and texture to the space. We used matte black fixtures to compliment the windows and tied them in with the wall sconces.
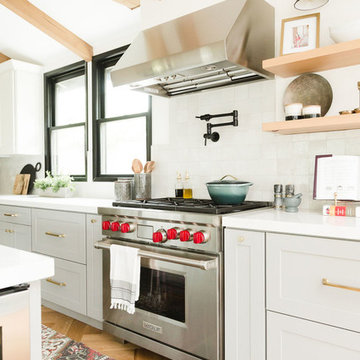
This modern farmhouse kitchen remodel in Leucadia features a combination of gray lower cabinets and white uppers with brass hardware and pendant lights. White oak floating shelves and leather counter stools add warmth and texture to the space. We used matte black fixtures to compliment the windows and tied them in with the wall sconces.
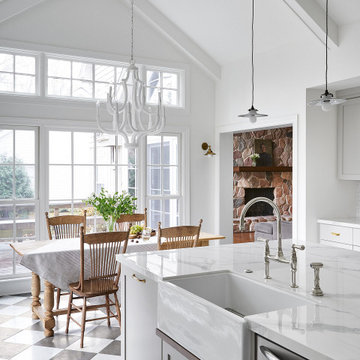
Inspiration for a large country u-shaped eat-in kitchen in Chicago with a farmhouse sink, shaker cabinets, grey cabinets, white splashback, terra-cotta splashback, stainless steel appliances, marble floors, with island, multi-coloured floor and white benchtop.
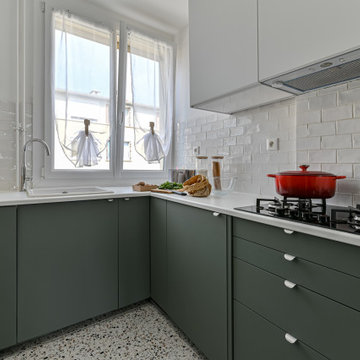
La cuisine d'origine (style rustique) avait des beaux volumes que nous avons valorisés en supprimant les meubles hauts de part et d'autre de la fenetre . Nous avons limité les panard hauts à la zone de l'entrée, en les laissant blancs pour alléger. Cuisine ikéa.
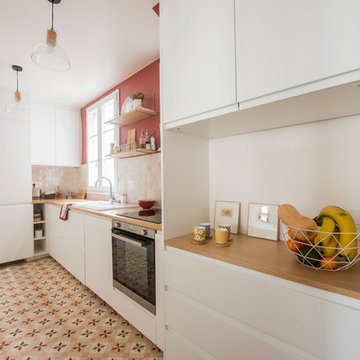
Inspiration for a mid-sized midcentury l-shaped separate kitchen in Paris with a double-bowl sink, white cabinets, wood benchtops, beige splashback, terra-cotta splashback, panelled appliances, cement tiles, no island, multi-coloured floor and brown benchtop.
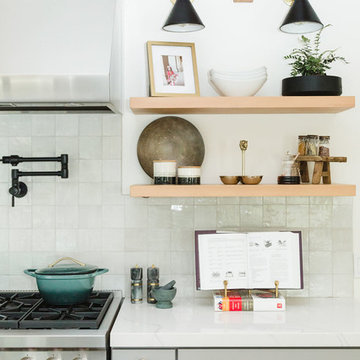
This modern farmhouse kitchen remodel in Leucadia features a combination of gray lower cabinets and white uppers with brass hardware and pendant lights. White oak floating shelves and leather counter stools add warmth and texture to the space. We used matte black fixtures to compliment the windows and tied them in with the wall sconces.
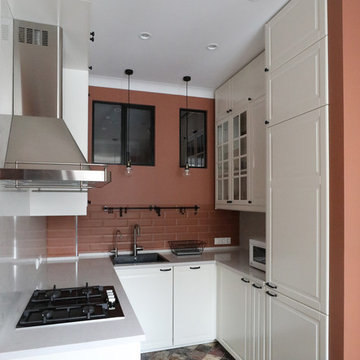
Photo of a small contemporary u-shaped eat-in kitchen in Moscow with a drop-in sink, white cabinets, quartz benchtops, terra-cotta splashback, ceramic floors, no island, multi-coloured floor, white benchtop, raised-panel cabinets, brown splashback and black appliances.
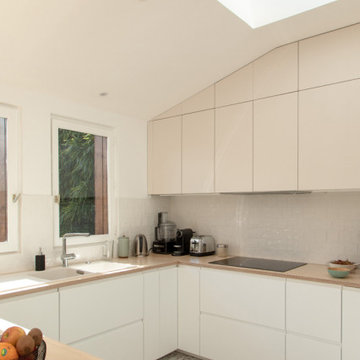
Ce projet nous a été confié par une famille qui a décidé d'investir dans une maison spacieuse à Maison Lafitte. L'objectif était de rénover cette maison de 160 m² en lui redonnant des couleurs et un certain cachet. Nous avons commencé par les pièces principales. Nos clients ont apprécié l'exécution qui s'est faite en respectant les délais et le budget.
Kitchen with Terra-cotta Splashback and Multi-Coloured Floor Design Ideas
5