Kitchen with Terra-cotta Splashback and Timber Splashback Design Ideas
Refine by:
Budget
Sort by:Popular Today
61 - 80 of 15,693 photos
Item 1 of 3
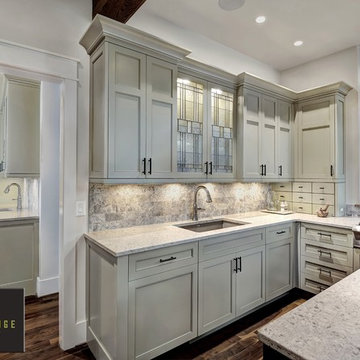
Photographed by William Quarles. Designed by Jill Frey. Contractor RS Construction. Built by Robert Paige Cabinetry.
Mid-sized contemporary u-shaped eat-in kitchen in Charleston with an undermount sink, recessed-panel cabinets, green cabinets, granite benchtops, grey splashback, terra-cotta splashback, stainless steel appliances and with island.
Mid-sized contemporary u-shaped eat-in kitchen in Charleston with an undermount sink, recessed-panel cabinets, green cabinets, granite benchtops, grey splashback, terra-cotta splashback, stainless steel appliances and with island.
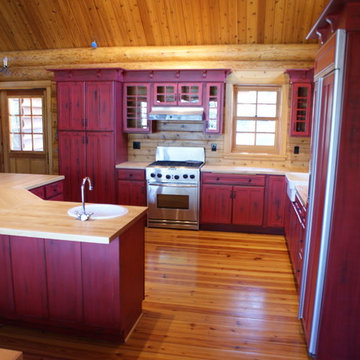
This is an example of a large country l-shaped eat-in kitchen in Other with a farmhouse sink, recessed-panel cabinets, red cabinets, wood benchtops, brown splashback, timber splashback, panelled appliances, medium hardwood floors, with island and brown floor.
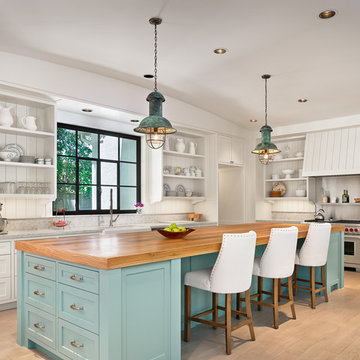
Casey Dunn Photography
Inspiration for a large beach style l-shaped kitchen in Houston with a farmhouse sink, open cabinets, white cabinets, wood benchtops, white splashback, stainless steel appliances, light hardwood floors, with island and timber splashback.
Inspiration for a large beach style l-shaped kitchen in Houston with a farmhouse sink, open cabinets, white cabinets, wood benchtops, white splashback, stainless steel appliances, light hardwood floors, with island and timber splashback.
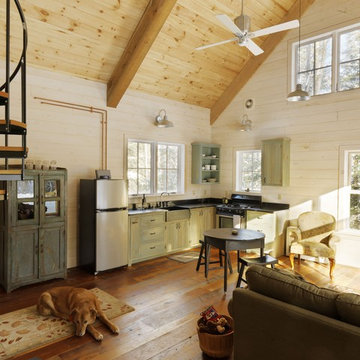
photo by Susan Teare
Photo of a mid-sized traditional l-shaped open plan kitchen in Burlington with green cabinets, a farmhouse sink, shaker cabinets, quartz benchtops, white splashback, timber splashback, stainless steel appliances, dark hardwood floors, no island and brown floor.
Photo of a mid-sized traditional l-shaped open plan kitchen in Burlington with green cabinets, a farmhouse sink, shaker cabinets, quartz benchtops, white splashback, timber splashback, stainless steel appliances, dark hardwood floors, no island and brown floor.

Bright and airy cottage great room with natural elements and pops of blue.
Small beach style single-wall open plan kitchen in Orange County with shaker cabinets, light wood cabinets, quartz benchtops, blue splashback, terra-cotta splashback, panelled appliances, with island, white benchtop and vaulted.
Small beach style single-wall open plan kitchen in Orange County with shaker cabinets, light wood cabinets, quartz benchtops, blue splashback, terra-cotta splashback, panelled appliances, with island, white benchtop and vaulted.

Photo of a mid-sized scandinavian galley open plan kitchen in Milan with an undermount sink, flat-panel cabinets, white cabinets, solid surface benchtops, timber splashback, stainless steel appliances, light hardwood floors, with island and white benchtop.

This is an example of a mid-sized modern l-shaped open plan kitchen in Sydney with a single-bowl sink, flat-panel cabinets, white cabinets, wood benchtops, brown splashback, timber splashback, black appliances, porcelain floors, with island, white floor and brown benchtop.

The original stained glass window nestles behind a farmhouse sink, traditional faucet, and bold cabinetry. Little green accent lighting and glassware echo the window colors. Dark walnut knobs and butcherblock countertops create usable surfaces in this chef's kitchen.
Design: @dewdesignchicago
Photography: @erinkonrathphotography
Styling: Natalie Marotta Style

This kitchen in a 1911 Craftsman home has taken on a new life full of color and personality. Inspired by the client’s colorful taste and the homes of her family in The Philippines, we leaned into the wild for this design. The first thing the client told us is that she wanted terra cotta floors and green countertops. Beyond this direction, she wanted a place for the refrigerator in the kitchen since it was originally in the breakfast nook. She also wanted a place for waste receptacles, to be able to reach all the shelves in her cabinetry, and a special place to play Mahjong with friends and family.
The home presented some challenges in that the stairs go directly over the space where we wanted to move the refrigerator. The client also wanted us to retain the built-ins in the dining room that are on the opposite side of the range wall, as well as the breakfast nook built ins. The solution to these problems were clear to us, and we quickly got to work. We lowered the cabinetry in the refrigerator area to accommodate the stairs above, as well as closing off the unnecessary door from the kitchen to the stairs leading to the second floor. We utilized a recycled body porcelain floor tile that looks like terra cotta to achieve the desired look, but it is much easier to upkeep than traditional terra cotta. In the breakfast nook we used bold jungle themed wallpaper to create a special place that feels connected, but still separate, from the kitchen for the client to play Mahjong in or enjoy a cup of coffee. Finally, we utilized stair pullouts by all the upper cabinets that extend to the ceiling to ensure that the client can reach every shelf.

These homeowners were ready to update the home they had built when their girls were young. This was not a full gut remodel. The perimeter cabinetry mostly stayed but got new doors and height added at the top. The island and tall wood stained cabinet to the left of the sink are new and custom built and I hand-drew the design of the new range hood. The beautiful reeded detail came from our idea to add this special element to the new island and cabinetry. Bringing it over to the hood just tied everything together. We were so in love with this stunning Quartzite we chose for the countertops we wanted to feature it further in a custom apron-front sink. We were in love with the look of Zellige tile and it seemed like the perfect space to use it in.
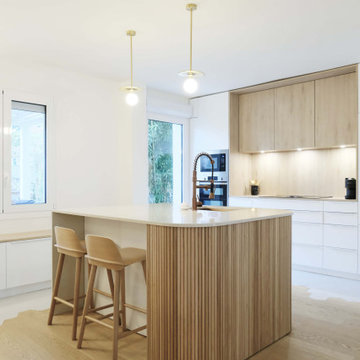
Rénovation complète d'une maison de 200m2
This is an example of a mid-sized contemporary single-wall open plan kitchen in Paris with an undermount sink, timber splashback, stainless steel appliances, with island and beige benchtop.
This is an example of a mid-sized contemporary single-wall open plan kitchen in Paris with an undermount sink, timber splashback, stainless steel appliances, with island and beige benchtop.

Inspiration for a large contemporary u-shaped open plan kitchen in Austin with an undermount sink, flat-panel cabinets, blue cabinets, quartzite benchtops, white splashback, terra-cotta splashback, stainless steel appliances, light hardwood floors, with island, grey benchtop and recessed.

Inspiration for a small l-shaped open plan kitchen in Paris with a drop-in sink, beaded inset cabinets, green cabinets, wood benchtops, beige splashback, terra-cotta splashback, panelled appliances, light hardwood floors, with island, brown floor and brown benchtop.

The classic elements beautifully compliment the contemporary touches in a new kitchen that fits both the style of the home and the tastes of the homeowner. The artisan Zellige Tile juxtapose the classic Hicks pendents. A matte finish quartz countertop and a traditional white cabinet style anchor the room while the charcoal island adds interest.

Photo of a mid-sized transitional l-shaped open plan kitchen in Kansas City with an undermount sink, shaker cabinets, yellow cabinets, soapstone benchtops, black splashback, timber splashback, coloured appliances, light hardwood floors, no island, brown floor, black benchtop and recessed.

Inspiration for a mid-sized beach style l-shaped open plan kitchen in Central Coast with an undermount sink, flat-panel cabinets, green cabinets, quartz benchtops, white splashback, terra-cotta splashback, white appliances, concrete floors, with island, grey floor and white benchtop.

Photo of a mid-sized country u-shaped separate kitchen in Nashville with a farmhouse sink, beaded inset cabinets, blue cabinets, quartz benchtops, white splashback, timber splashback, stainless steel appliances, light hardwood floors, with island, yellow floor and white benchtop.

Inspiration for an industrial u-shaped kitchen in London with an undermount sink, flat-panel cabinets, grey cabinets, brown splashback, timber splashback, black appliances, no island, grey floor and black benchtop.
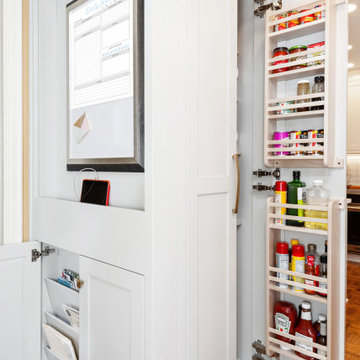
This is an example of a small eclectic l-shaped kitchen pantry in Other with a farmhouse sink, beaded inset cabinets, white cabinets, quartz benchtops, blue splashback, terra-cotta splashback, stainless steel appliances, medium hardwood floors, a peninsula, brown floor and grey benchtop.
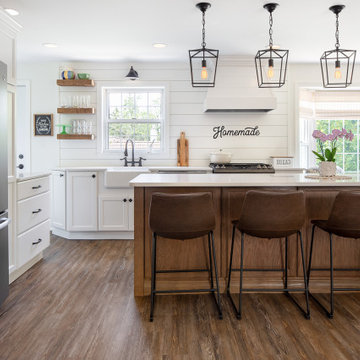
Oak island featuring Edison style pendant lights and soft white cabinets at perimeter.
Photo of a mid-sized country l-shaped eat-in kitchen in Other with a farmhouse sink, shaker cabinets, white cabinets, quartz benchtops, white splashback, timber splashback, stainless steel appliances, vinyl floors, with island, brown floor and white benchtop.
Photo of a mid-sized country l-shaped eat-in kitchen in Other with a farmhouse sink, shaker cabinets, white cabinets, quartz benchtops, white splashback, timber splashback, stainless steel appliances, vinyl floors, with island, brown floor and white benchtop.
Kitchen with Terra-cotta Splashback and Timber Splashback Design Ideas
4