Kitchen with Terra-cotta Splashback and White Benchtop Design Ideas
Refine by:
Budget
Sort by:Popular Today
141 - 160 of 879 photos
Item 1 of 3
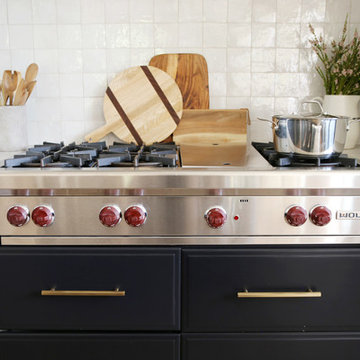
anna gex
This is an example of a large transitional u-shaped eat-in kitchen in San Diego with an undermount sink, black cabinets, quartzite benchtops, terra-cotta splashback, stainless steel appliances, medium hardwood floors, with island and white benchtop.
This is an example of a large transitional u-shaped eat-in kitchen in San Diego with an undermount sink, black cabinets, quartzite benchtops, terra-cotta splashback, stainless steel appliances, medium hardwood floors, with island and white benchtop.
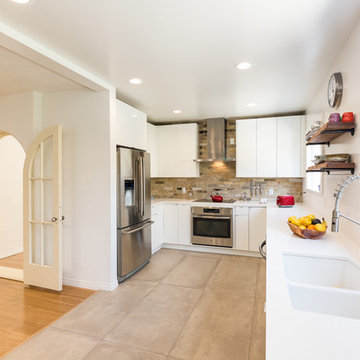
Kitchen Remodel with all-white cabinets from Kitchen Pro. This kitchen includes an exposed brick backsplash that gives it a rustic edge. Stainless steel appliances keep the kitchen modern.
Jun Tang Photography
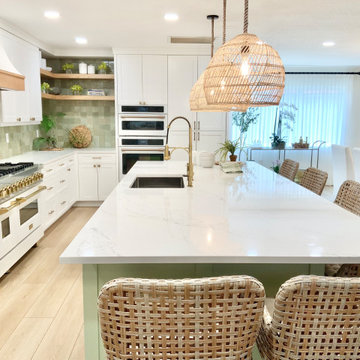
This kitchen boasts a huge island with six counter stools. The island is green and the backsplash is accented with green zelige tile from Morocco. Textured wicker pendants and white oak shelves give this kitchen an organic feel. White Cafe appliances with brass pulls compliment the white cabinets.

We removed the wall separating the dining room and the kitchen to expand the feeling and flow of the new kitchen.
Design ideas for a mid-sized transitional u-shaped kitchen in San Francisco with a farmhouse sink, shaker cabinets, medium wood cabinets, quartz benchtops, white splashback, terra-cotta splashback, stainless steel appliances, medium hardwood floors, no island, brown floor and white benchtop.
Design ideas for a mid-sized transitional u-shaped kitchen in San Francisco with a farmhouse sink, shaker cabinets, medium wood cabinets, quartz benchtops, white splashback, terra-cotta splashback, stainless steel appliances, medium hardwood floors, no island, brown floor and white benchtop.
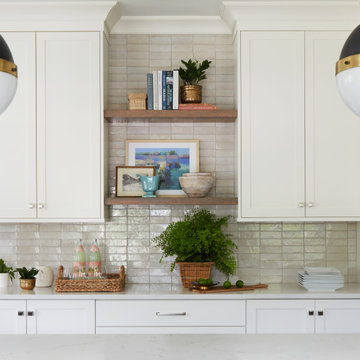
Open shelving between traditional white cabinets provide a convenient place for functional storage and a moment to display favorite art pieces. The stacked Zellige tile to the ceiling framed by Hick pendent lights blend the contemporary and classic touches.
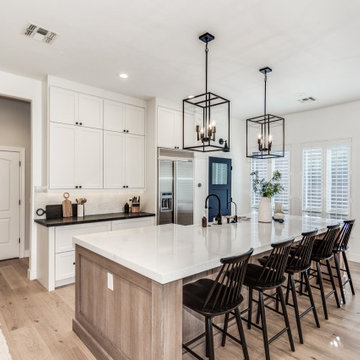
At our Modern Farmhouse project, we completely remodeled the entire home and modified the kitchens existing layout allowing this new layout to take shape.
As you see here, we have the custom 1/4 Sawn Oak island with marble quartz 2 1/2" mitered countertops. To add a pop of color, the entire home is accented in beautiful black hardware. In the 12' island, we have a farmhouse sink, pull out trash and drawers for storage. We did custom end panels on the sides, and wrapped the entire island in furniture base to really make it look like a furniture piece.
On the range wall, we have a drywall hood that really continues to add texture to the style. We have custom uppers that go all the way to the counter, with lift up appliance garages for small appliances. All the perimeter cabinetry is in swiss coffee with black honed granite counters.
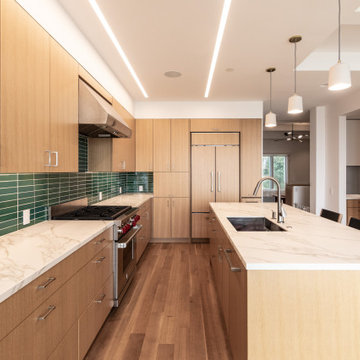
This is an example of a mid-sized transitional l-shaped open plan kitchen in San Francisco with flat-panel cabinets, medium wood cabinets, quartz benchtops, green splashback, terra-cotta splashback, medium hardwood floors, with island, brown floor, white benchtop and coffered.
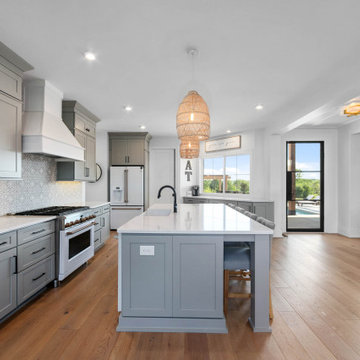
The gorgeous kitchen of The Durham Modern Farmhouse. View THD-1053: https://www.thehousedesigners.com/plan/1053/
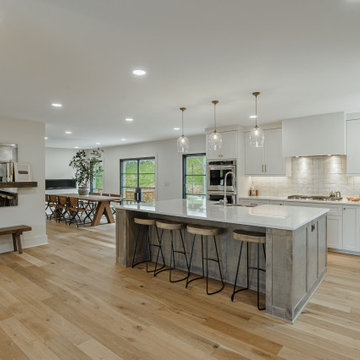
Design ideas for a large modern l-shaped eat-in kitchen in Other with a farmhouse sink, shaker cabinets, white cabinets, quartzite benchtops, white splashback, terra-cotta splashback, stainless steel appliances, light hardwood floors, with island, brown floor and white benchtop.
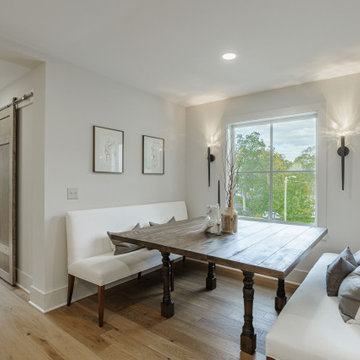
Inspiration for a large modern l-shaped eat-in kitchen in Other with a farmhouse sink, shaker cabinets, white cabinets, quartzite benchtops, white splashback, terra-cotta splashback, stainless steel appliances, light hardwood floors, with island, brown floor and white benchtop.
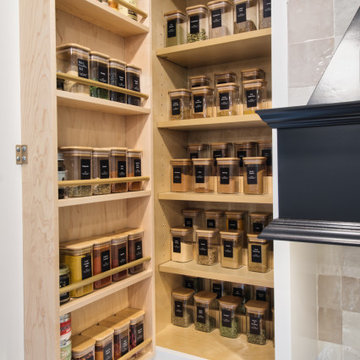
Custom spice rack, conveniently located next to the cooktop.
Inspiration for a small country galley eat-in kitchen in Nashville with an undermount sink, shaker cabinets, white cabinets, quartz benchtops, multi-coloured splashback, terra-cotta splashback, stainless steel appliances, medium hardwood floors, a peninsula, brown floor, white benchtop and exposed beam.
Inspiration for a small country galley eat-in kitchen in Nashville with an undermount sink, shaker cabinets, white cabinets, quartz benchtops, multi-coloured splashback, terra-cotta splashback, stainless steel appliances, medium hardwood floors, a peninsula, brown floor, white benchtop and exposed beam.
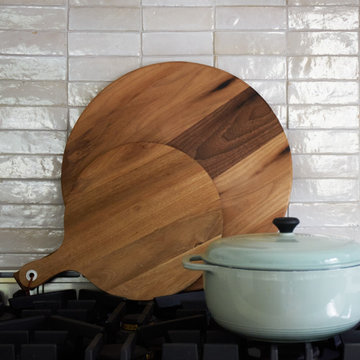
Stacked, hand-cut Moroccan Zellige Tile has been made almost the same way for centuries, yet feels so new and interesting.
Design ideas for a large transitional u-shaped eat-in kitchen in Chicago with a double-bowl sink, shaker cabinets, white cabinets, quartz benchtops, white splashback, terra-cotta splashback, stainless steel appliances, medium hardwood floors, with island, brown floor and white benchtop.
Design ideas for a large transitional u-shaped eat-in kitchen in Chicago with a double-bowl sink, shaker cabinets, white cabinets, quartz benchtops, white splashback, terra-cotta splashback, stainless steel appliances, medium hardwood floors, with island, brown floor and white benchtop.

White Modern Kitchen with open shelving.
Inspiration for a small modern single-wall eat-in kitchen in Cleveland with an undermount sink, flat-panel cabinets, white cabinets, solid surface benchtops, white splashback, terra-cotta splashback, stainless steel appliances, light hardwood floors, with island, white benchtop and vaulted.
Inspiration for a small modern single-wall eat-in kitchen in Cleveland with an undermount sink, flat-panel cabinets, white cabinets, solid surface benchtops, white splashback, terra-cotta splashback, stainless steel appliances, light hardwood floors, with island, white benchtop and vaulted.
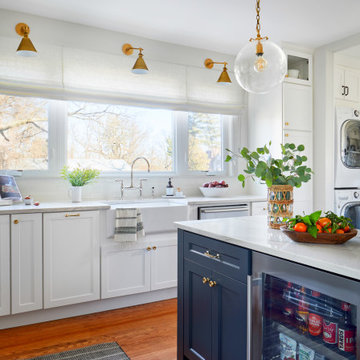
This kitchen, laundry room, and bathroom in Elkins Park, PA was completely renovated and re-envisioned to create a fresh and inviting space with refined farmhouse details and maximum functionality that speaks not only to the client's taste but to and the architecture and feel of the entire home.
The design includes functional cabinetry with a focus on organization. We enlarged the window above the farmhouse sink to allow as much natural light as possible and created a striking focal point with a custom vent hood and handpainted terra cotta tile. High-end materials were used throughout including quartzite countertops, beautiful tile, brass lighting, and classic European plumbing fixtures.
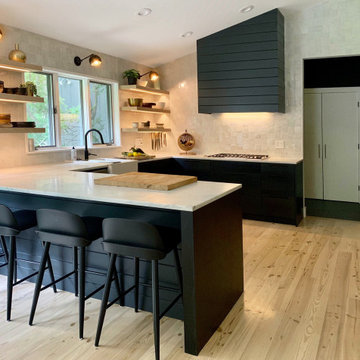
This is an example of a large modern u-shaped eat-in kitchen in New York with a farmhouse sink, flat-panel cabinets, black cabinets, marble benchtops, white splashback, terra-cotta splashback, stainless steel appliances, light hardwood floors, beige floor and white benchtop.
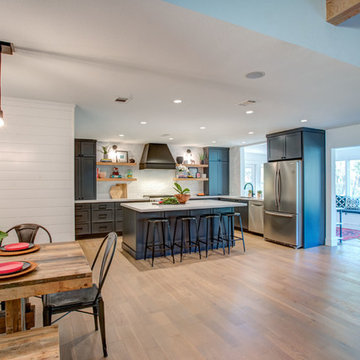
This is an example of a large country eat-in kitchen in Austin with an undermount sink, shaker cabinets, blue cabinets, quartz benchtops, white splashback, terra-cotta splashback, stainless steel appliances, with island, brown floor, white benchtop and light hardwood floors.
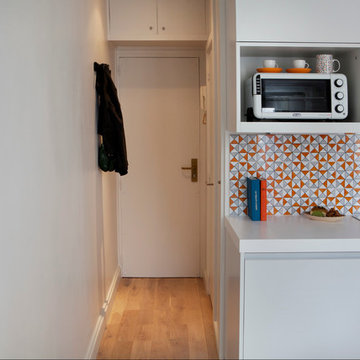
Optimisation d'un espace réduit pouvant accueillir une cuisine compacte mais toute équipée. De nombreux rangements et d'un plan de travail pour la préparation et les repas. Ce plan de travail permet d'ailleurs de séparer l'espace nuit de l'espace jour. By ARCHIWORK / Photos : Cecilia Garroni Parisi
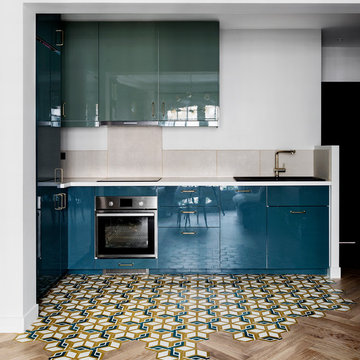
Juliette Jem
Mid-sized contemporary l-shaped open plan kitchen in Other with beige splashback, terra-cotta splashback, a single-bowl sink, beaded inset cabinets, blue cabinets, stainless steel appliances, cement tiles and white benchtop.
Mid-sized contemporary l-shaped open plan kitchen in Other with beige splashback, terra-cotta splashback, a single-bowl sink, beaded inset cabinets, blue cabinets, stainless steel appliances, cement tiles and white benchtop.
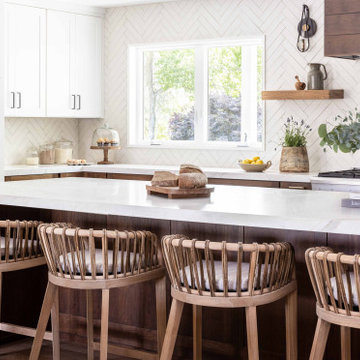
Design ideas for a large transitional galley open plan kitchen in Sacramento with a farmhouse sink, shaker cabinets, medium wood cabinets, marble benchtops, white splashback, terra-cotta splashback, white appliances, medium hardwood floors, with island, beige floor and white benchtop.
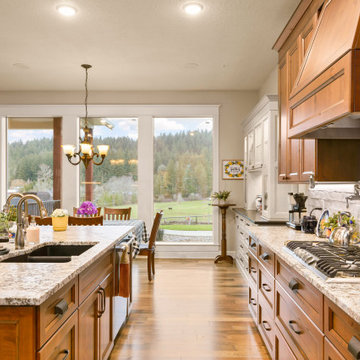
Main kitchen range and sink. With china cabinet beside floor to ceiling windows.
Design ideas for an expansive traditional galley open plan kitchen in Portland with a double-bowl sink, shaker cabinets, medium wood cabinets, granite benchtops, black splashback, terra-cotta splashback, stainless steel appliances, medium hardwood floors, multiple islands, brown floor, white benchtop and vaulted.
Design ideas for an expansive traditional galley open plan kitchen in Portland with a double-bowl sink, shaker cabinets, medium wood cabinets, granite benchtops, black splashback, terra-cotta splashback, stainless steel appliances, medium hardwood floors, multiple islands, brown floor, white benchtop and vaulted.
Kitchen with Terra-cotta Splashback and White Benchtop Design Ideas
8