Kitchen with Terra-cotta Splashback and Window Splashback Design Ideas
Refine by:
Budget
Sort by:Popular Today
121 - 140 of 8,386 photos
Item 1 of 3
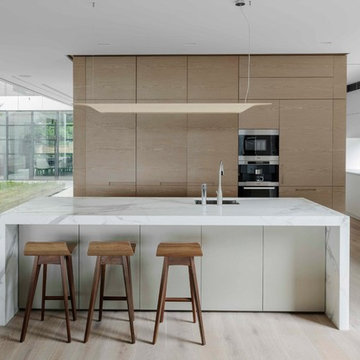
Architecture by Bruce Stafford & Associates
Interior design by Hare + Klein
Engineering by Geoff Ninnes Fong & Partners
Photography by Nicholas Watt
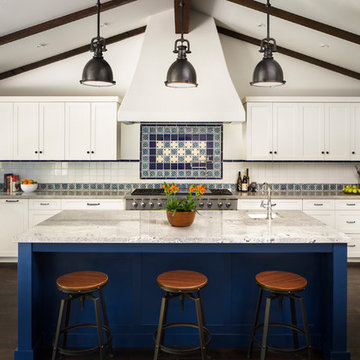
Allen Construction - Contractor,
Shannon Scott Design-Interior Designer,
Jason Rick Photography - Photographer
Mid-sized mediterranean eat-in kitchen in Santa Barbara with an undermount sink, recessed-panel cabinets, quartz benchtops, multi-coloured splashback, terra-cotta splashback, stainless steel appliances, dark hardwood floors, with island, brown floor and beige benchtop.
Mid-sized mediterranean eat-in kitchen in Santa Barbara with an undermount sink, recessed-panel cabinets, quartz benchtops, multi-coloured splashback, terra-cotta splashback, stainless steel appliances, dark hardwood floors, with island, brown floor and beige benchtop.
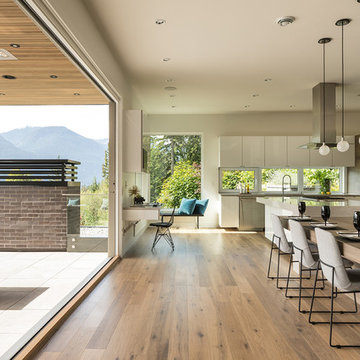
Photography by Luke Potter
Photo of an expansive contemporary l-shaped eat-in kitchen in Vancouver with medium hardwood floors, brown floor, an undermount sink, flat-panel cabinets, grey cabinets, quartzite benchtops, window splashback, stainless steel appliances and multiple islands.
Photo of an expansive contemporary l-shaped eat-in kitchen in Vancouver with medium hardwood floors, brown floor, an undermount sink, flat-panel cabinets, grey cabinets, quartzite benchtops, window splashback, stainless steel appliances and multiple islands.
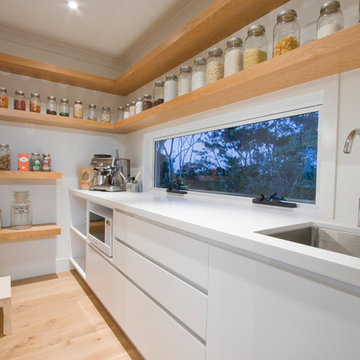
Contemporary kitchen pantry in Brisbane with an undermount sink, flat-panel cabinets, white cabinets, window splashback and light hardwood floors.
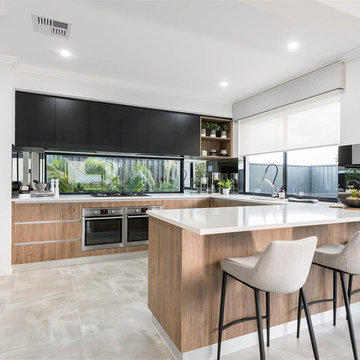
D-Max
Design ideas for a large contemporary u-shaped kitchen in Perth with an undermount sink, flat-panel cabinets, black cabinets, quartz benchtops, stainless steel appliances, porcelain floors, a peninsula, beige floor and window splashback.
Design ideas for a large contemporary u-shaped kitchen in Perth with an undermount sink, flat-panel cabinets, black cabinets, quartz benchtops, stainless steel appliances, porcelain floors, a peninsula, beige floor and window splashback.
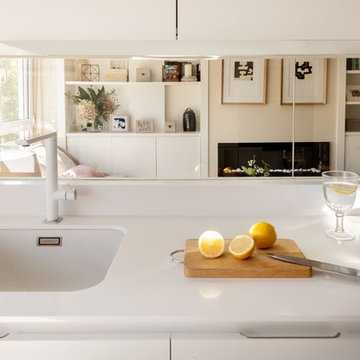
Fotografía de Felipe Scheffel Bell.
Transitional kitchen in Bilbao with window splashback.
Transitional kitchen in Bilbao with window splashback.
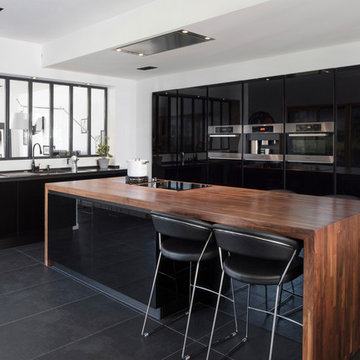
sabine cerrade
Contemporary kitchen in Lyon with an undermount sink, flat-panel cabinets, black cabinets, wood benchtops, window splashback, stainless steel appliances, with island and black floor.
Contemporary kitchen in Lyon with an undermount sink, flat-panel cabinets, black cabinets, wood benchtops, window splashback, stainless steel appliances, with island and black floor.
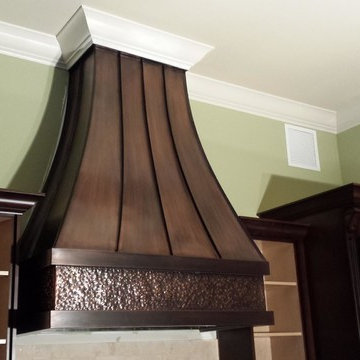
Photo of a traditional kitchen in Orlando with dark wood cabinets and window splashback.
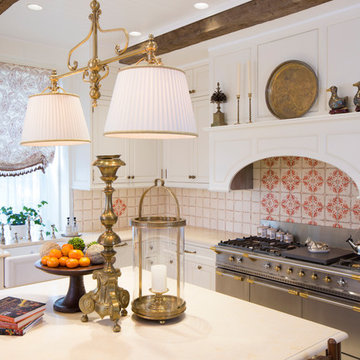
Tom Grimes
Inspiration for a mid-sized traditional u-shaped eat-in kitchen in New York with a farmhouse sink, beaded inset cabinets, white cabinets, marble benchtops, beige splashback, terra-cotta splashback, white appliances, limestone floors, with island, beige floor and white benchtop.
Inspiration for a mid-sized traditional u-shaped eat-in kitchen in New York with a farmhouse sink, beaded inset cabinets, white cabinets, marble benchtops, beige splashback, terra-cotta splashback, white appliances, limestone floors, with island, beige floor and white benchtop.
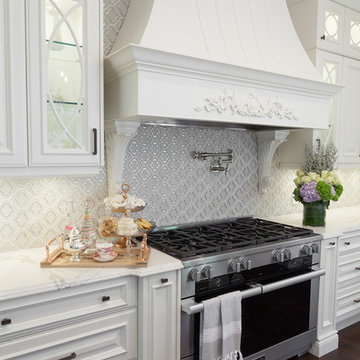
This is an example of a large traditional u-shaped separate kitchen in Toronto with a farmhouse sink, raised-panel cabinets, white cabinets, marble benchtops, multi-coloured splashback, window splashback, stainless steel appliances, dark hardwood floors and with island.
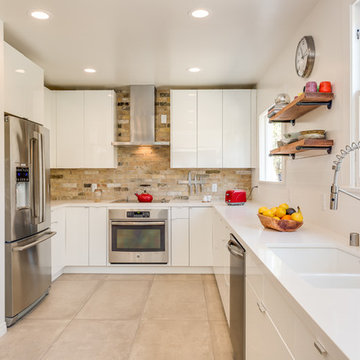
Kitchen Remodel with all-white cabinets from Kitchen Pro. This kitchen includes an exposed brick backsplash that gives it a rustic edge. Stainless steel appliances keep the kitchen modern.
Photo Cred: Jun Tang Photography
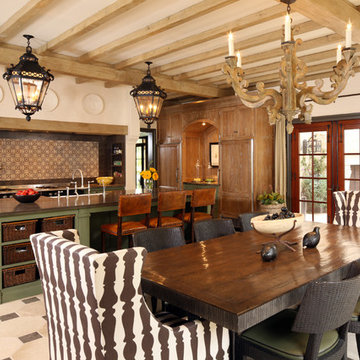
Rural Italian Estate in Carmel Valley, by Evens Architects - Kitchen and Breakfast Room
Design ideas for a mediterranean eat-in kitchen in San Francisco with green cabinets, multi-coloured splashback, terra-cotta splashback and panelled appliances.
Design ideas for a mediterranean eat-in kitchen in San Francisco with green cabinets, multi-coloured splashback, terra-cotta splashback and panelled appliances.

This is an example of a contemporary galley open plan kitchen in Brisbane with a double-bowl sink, flat-panel cabinets, dark wood cabinets, quartz benchtops, window splashback, panelled appliances, medium hardwood floors, with island, brown floor and white benchtop.
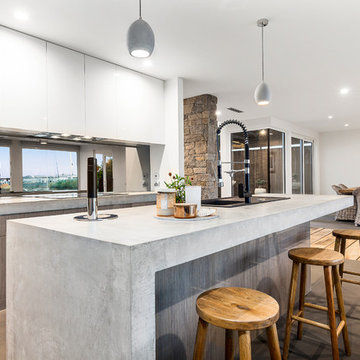
timber veneer kitchen with polished concrete tops, mirror splash back reflecting views of marina
Inspiration for a mid-sized contemporary galley open plan kitchen in Melbourne with light wood cabinets, concrete benchtops, black splashback, limestone floors, with island, grey floor, a single-bowl sink, flat-panel cabinets, grey benchtop and window splashback.
Inspiration for a mid-sized contemporary galley open plan kitchen in Melbourne with light wood cabinets, concrete benchtops, black splashback, limestone floors, with island, grey floor, a single-bowl sink, flat-panel cabinets, grey benchtop and window splashback.

Photo of a mid-sized beach style galley open plan kitchen in Charleston with an undermount sink, flat-panel cabinets, light wood cabinets, quartzite benchtops, terra-cotta splashback, panelled appliances, painted wood floors, a peninsula, blue floor and blue benchtop.

Photo of a mid-sized country l-shaped open plan kitchen in Chicago with shaker cabinets, black cabinets, quartz benchtops, multi-coloured splashback, terra-cotta splashback, panelled appliances, medium hardwood floors, with island, brown floor, white benchtop and exposed beam.
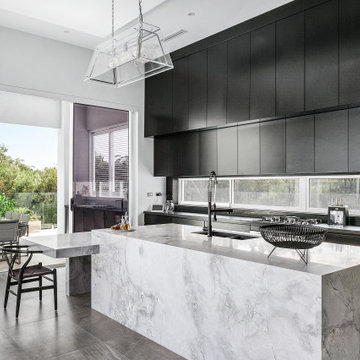
Photo of an expansive contemporary single-wall open plan kitchen in Sydney with a double-bowl sink, flat-panel cabinets, black cabinets, marble benchtops, window splashback, black appliances, with island, grey floor and white benchtop.
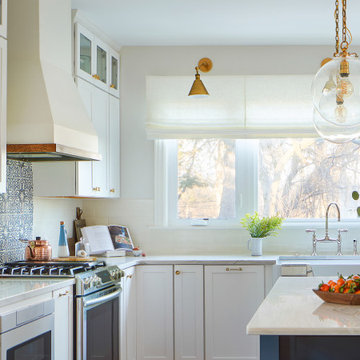
This kitchen, laundry room, and bathroom in Elkins Park, PA was completely renovated and re-envisioned to create a fresh and inviting space with refined farmhouse details and maximum functionality that speaks not only to the client's taste but to and the architecture and feel of the entire home.
The design includes functional cabinetry with a focus on organization. We enlarged the window above the farmhouse sink to allow as much natural light as possible and created a striking focal point with a custom vent hood and handpainted terra cotta tile. High-end materials were used throughout including quartzite countertops, beautiful tile, brass lighting, and classic European plumbing fixtures.
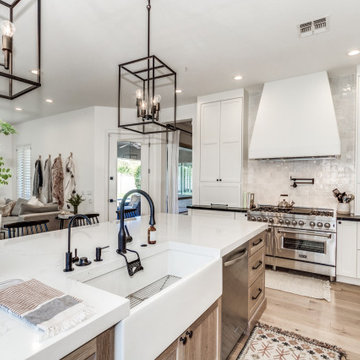
At our Modern Farmhouse project, we completely remodeled the entire home and modified the kitchens existing layout allowing this new layout to take shape.
As you see here, we have the custom 1/4 Sawn Oak island with marble quartz 2 1/2" mitered countertops. To add a pop of color, the entire home is accented in beautiful black hardware. In the 12' island, we have a farmhouse sink, pull out trash and drawers for storage. We did custom end panels on the sides, and wrapped the entire island in furniture base to really make it look like a furniture piece.
On the range wall, we have a drywall hood that really continues to add texture to the style. We have custom uppers that go all the way to the counter, with lift up appliance garages for small appliances. All the perimeter cabinetry is in swiss coffee with black honed granite counters.
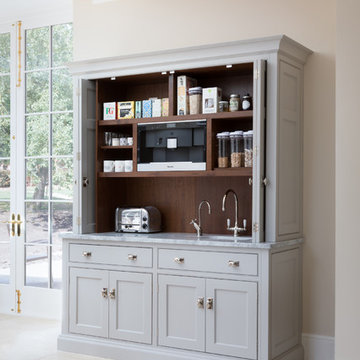
The kitchen of a large country house is not what it used to be. Dark, dingy and squirrelled away out of sight of the homeowners, the kitchen was purely designed to cater for the masses. Today, the ultimate country kitchen is a light, airy open room for actually living in, with space to relax and spend time in each other’s company while food can be easily prepared and served, and enjoyed all within a single space. And while catering for large shooting parties, and weekend entertaining is still essential, the kitchen also needs to feel homely enough for the family to enjoy themselves on a quiet mid-week evening.
This main kitchen of a large country house in the Cotswolds is the perfect example of a respectful renovation that brings an outdated layout up to date and provides an incredible open plan space for the whole family to enjoy together. When we design a kitchen, we want to capture the scale and proportion of the room while incorporating the client’s brief of how they like to cook, dine and live.
Photo Credit: Paul Craig
Kitchen with Terra-cotta Splashback and Window Splashback Design Ideas
7