Kitchen with Terrazzo Benchtops and Grey Floor Design Ideas
Refine by:
Budget
Sort by:Popular Today
161 - 180 of 212 photos
Item 1 of 3
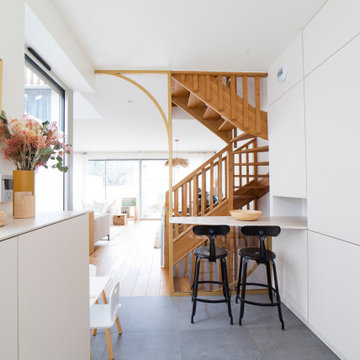
This is an example of a mid-sized transitional u-shaped open plan kitchen in Paris with a single-bowl sink, beaded inset cabinets, beige cabinets, terrazzo benchtops, stainless steel appliances, ceramic floors, no island, grey floor and white benchtop.
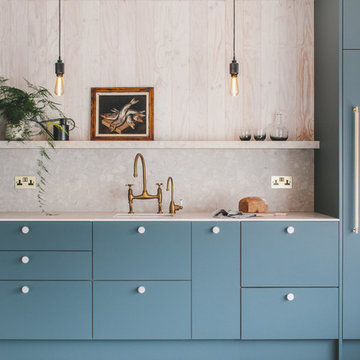
Brett Charles
Mid-sized contemporary single-wall open plan kitchen in Other with a farmhouse sink, flat-panel cabinets, green cabinets, terrazzo benchtops, beige splashback, stone slab splashback, panelled appliances, concrete floors, no island, grey floor and beige benchtop.
Mid-sized contemporary single-wall open plan kitchen in Other with a farmhouse sink, flat-panel cabinets, green cabinets, terrazzo benchtops, beige splashback, stone slab splashback, panelled appliances, concrete floors, no island, grey floor and beige benchtop.
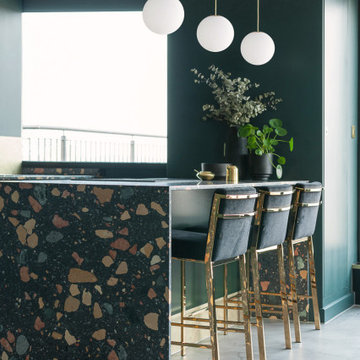
Design ideas for a mid-sized eclectic u-shaped open plan kitchen in London with a single-bowl sink, flat-panel cabinets, green cabinets, terrazzo benchtops, metallic splashback, black appliances, concrete floors, a peninsula, grey floor and multi-coloured benchtop.
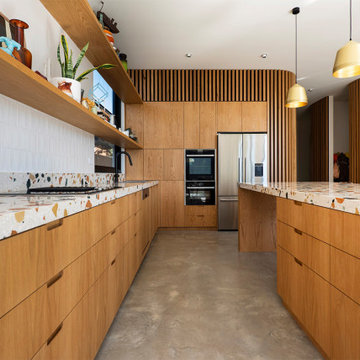
Custom terrazzo benchtop, oak veneer cupboards with hand pull cutouts for opening, curved walls with timber battens.
Eclectic kitchen in Melbourne with a double-bowl sink, light wood cabinets, terrazzo benchtops, white splashback, ceramic splashback, concrete floors, grey floor and multi-coloured benchtop.
Eclectic kitchen in Melbourne with a double-bowl sink, light wood cabinets, terrazzo benchtops, white splashback, ceramic splashback, concrete floors, grey floor and multi-coloured benchtop.
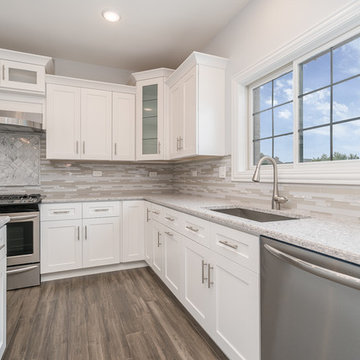
Large transitional u-shaped eat-in kitchen in Chicago with an undermount sink, white cabinets, stainless steel appliances, with island, recessed-panel cabinets, terrazzo benchtops, grey splashback, matchstick tile splashback, light hardwood floors, grey floor and grey benchtop.
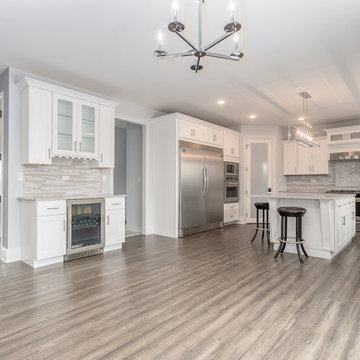
Photo of a large transitional u-shaped eat-in kitchen in Chicago with an undermount sink, white cabinets, stainless steel appliances, with island, recessed-panel cabinets, terrazzo benchtops, grey splashback, matchstick tile splashback, light hardwood floors, grey floor and grey benchtop.
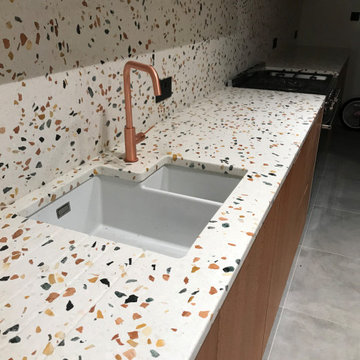
Cement based Terrazzo worktops and full height splashbacks. Colour: Inopera MSCASB210 Murano
Photo of a mid-sized kitchen in London with an undermount sink, terrazzo benchtops, porcelain floors, with island and grey floor.
Photo of a mid-sized kitchen in London with an undermount sink, terrazzo benchtops, porcelain floors, with island and grey floor.

Expansive contemporary galley open plan kitchen in Other with an undermount sink, flat-panel cabinets, grey cabinets, terrazzo benchtops, grey splashback, black appliances, with island, grey floor, white benchtop and vaulted.
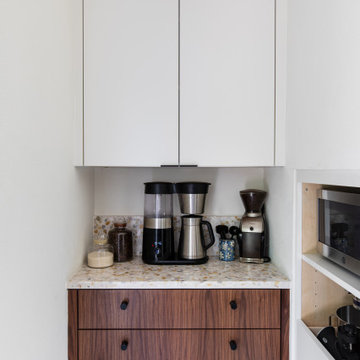
Design ideas for a large midcentury l-shaped eat-in kitchen in Austin with an undermount sink, flat-panel cabinets, terrazzo benchtops, white splashback, stainless steel appliances, cork floors, no island, grey floor and white benchtop.
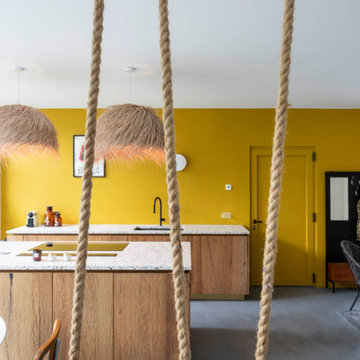
Dans cette maison familiale de 120 m², l’objectif était de créer un espace convivial et adapté à la vie quotidienne avec 2 enfants.
Au rez-de chaussée, nous avons ouvert toute la pièce de vie pour une circulation fluide et une ambiance chaleureuse. Les salles d’eau ont été pensées en total look coloré ! Verte ou rose, c’est un choix assumé et tendance. Dans les chambres et sous l’escalier, nous avons créé des rangements sur mesure parfaitement dissimulés qui permettent d’avoir un intérieur toujours rangé !
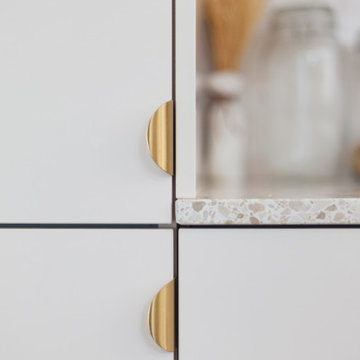
Inspiration for a mid-sized transitional u-shaped open plan kitchen in Paris with a single-bowl sink, beaded inset cabinets, beige cabinets, terrazzo benchtops, stainless steel appliances, ceramic floors, no island, grey floor and white benchtop.
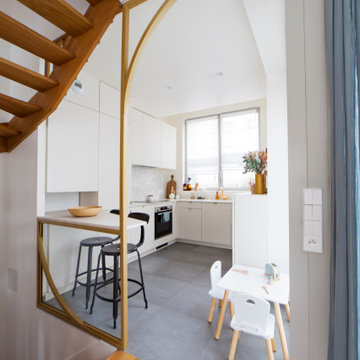
This is an example of a mid-sized transitional u-shaped open plan kitchen in Paris with a single-bowl sink, beaded inset cabinets, beige cabinets, terrazzo benchtops, white splashback, stainless steel appliances, ceramic floors, no island, grey floor and white benchtop.
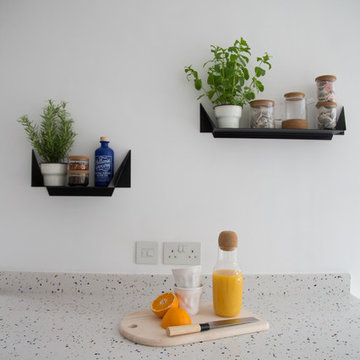
Photo of a mid-sized modern galley open plan kitchen in London with an undermount sink, flat-panel cabinets, white cabinets, terrazzo benchtops, white splashback, stainless steel appliances, concrete floors, with island, grey floor and white benchtop.
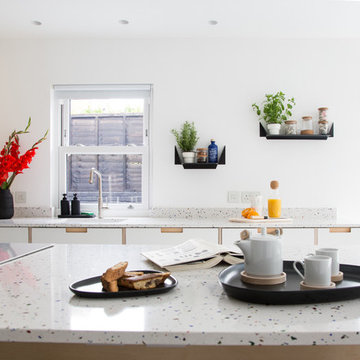
Photo of a mid-sized modern galley open plan kitchen in London with an undermount sink, flat-panel cabinets, white cabinets, terrazzo benchtops, white splashback, stainless steel appliances, concrete floors, with island, grey floor and white benchtop.
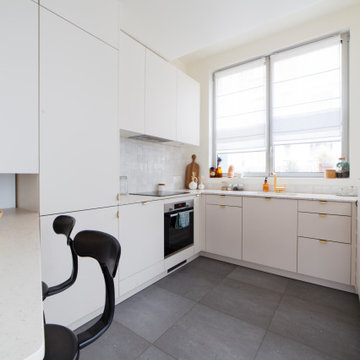
This is an example of a mid-sized transitional u-shaped open plan kitchen in Paris with a single-bowl sink, beaded inset cabinets, beige cabinets, terrazzo benchtops, white splashback, stainless steel appliances, ceramic floors, no island, grey floor and white benchtop.
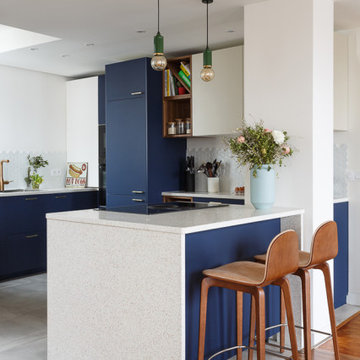
Un projet soigné et esthétique pour cet appartement de 83 m². Le bleu est mis à l’honneur dans toutes ses nuances et dans chaque pièce.
Tout d’abord dans la pièce phare : la cuisine. Le mix du bleu cobalt, des poignées et robinetterie dorées lui donnent un rendu particulièrement chic et élégant. Ces caractéristiques sont soulignées par le plan de travail et la table en terrazzo, léger et discret.
Dans la pièce de vie, il se fait plus modéré. On le retrouve dans le mobilier avec une teinte pétrole. Nos clients possédant des objets aux couleurs pop et variées, nous avons travaillé sur une base murale neutre et blanche pour accorder le tout.
Dans la chambre, le bleu dynamise l’espace qui est resté assez minimal. La tête de lit, couleur denim, suffit à décorer la pièce. Les tables de nuit en bois viennent apporter une touche de chaleur à l’ensemble.
Enfin la salle de bain, ici le bleu est mineur et se manifeste sous sa couleur indigo au niveau du porte-serviettes. Il laisse sa place à cette cabine de douche XXL et sa paroi quasi invisible dignes des hôtels de luxe.
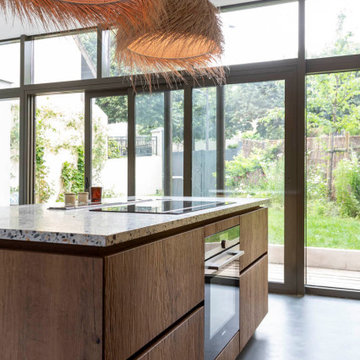
Dans cette maison familiale de 120 m², l’objectif était de créer un espace convivial et adapté à la vie quotidienne avec 2 enfants.
Au rez-de chaussée, nous avons ouvert toute la pièce de vie pour une circulation fluide et une ambiance chaleureuse. Les salles d’eau ont été pensées en total look coloré ! Verte ou rose, c’est un choix assumé et tendance. Dans les chambres et sous l’escalier, nous avons créé des rangements sur mesure parfaitement dissimulés qui permettent d’avoir un intérieur toujours rangé !
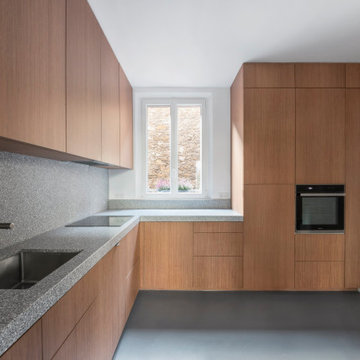
Inspiration for a contemporary separate kitchen in Paris with an integrated sink, beaded inset cabinets, red cabinets, terrazzo benchtops, grey splashback, stainless steel appliances, concrete floors, grey floor and grey benchtop.
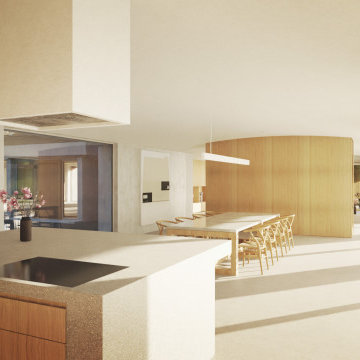
This is an example of a large contemporary l-shaped eat-in kitchen in Surrey with an integrated sink, flat-panel cabinets, medium wood cabinets, terrazzo benchtops, panelled appliances, terrazzo floors, with island, grey splashback, grey floor and grey benchtop.
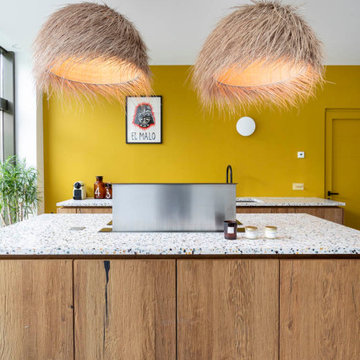
Dans cette maison familiale de 120 m², l’objectif était de créer un espace convivial et adapté à la vie quotidienne avec 2 enfants.
Au rez-de chaussée, nous avons ouvert toute la pièce de vie pour une circulation fluide et une ambiance chaleureuse. Les salles d’eau ont été pensées en total look coloré ! Verte ou rose, c’est un choix assumé et tendance. Dans les chambres et sous l’escalier, nous avons créé des rangements sur mesure parfaitement dissimulés qui permettent d’avoir un intérieur toujours rangé !
Kitchen with Terrazzo Benchtops and Grey Floor Design Ideas
9