Kitchen with Terrazzo Benchtops and Grey Splashback Design Ideas
Refine by:
Budget
Sort by:Popular Today
161 - 180 of 219 photos
Item 1 of 3
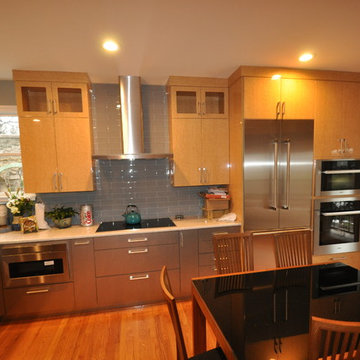
Design ideas for a mid-sized contemporary u-shaped open plan kitchen in Boston with a drop-in sink, flat-panel cabinets, light wood cabinets, terrazzo benchtops, subway tile splashback, stainless steel appliances, medium hardwood floors, a peninsula and grey splashback.

La reforma de la cuina es basa en una renovació total del mobiliari, parets, paviment i sostre; a la vegada es guanya espai movent una paret i transformant una porta batent en una porta corredissa.
El resultat es el d’una cuina pràctica i optimitzada, alhora, el conjunt de materials segueix la mateixa sintonia.
La reforma de la cocina se basa en una renovación total del mobiliario, paredes, pavimento y techo; a la vez se gana espacio moviendo una pared y transformando una puerta batiente por una puerta corredera.
El resultado es el de una cocina práctica y optimizada, a la vez, el conjunto de materiales sigue la misma sintonía.
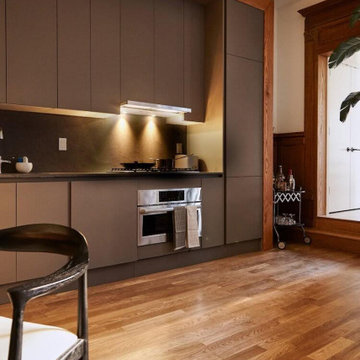
This is 8,000 square foot brownstone "gut" renovation project with a garden located in Hamilton Heights. All Renovation Construction renovated this late 19th century landmark brownstone into seven residential units for developer committed to upper Manhattan. The structure was erected as a member of the so-called “boudoir houses” on St. Nicholas Avenue. It is landmarked in the Harlem - Sugar Hill Historic District.
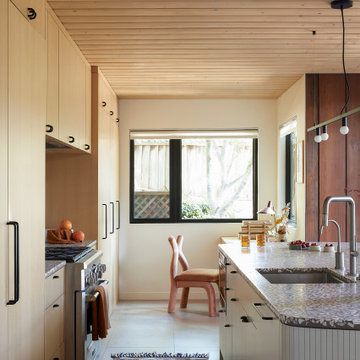
This 1960s home was in original condition and badly in need of some functional and cosmetic updates. We opened up the great room into an open concept space, converted the half bathroom downstairs into a full bath, and updated finishes all throughout with finishes that felt period-appropriate and reflective of the owner's Asian heritage.
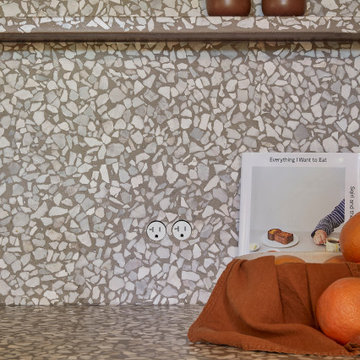
This 1960s home was in original condition and badly in need of some functional and cosmetic updates. We opened up the great room into an open concept space, converted the half bathroom downstairs into a full bath, and updated finishes all throughout with finishes that felt period-appropriate and reflective of the owner's Asian heritage.
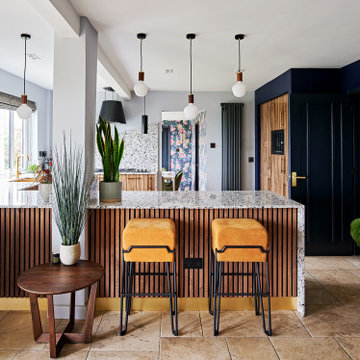
This Living Kitchen space in Purton was created for our clients by rethinking the space and building around some of the existing elements.
With the fantastic new terrazzo worktops from Diespeker & Co wrapped around the cabinets and removal of a wall to open up the living area
to the kitchen, we vastly improved the flow of the space, also
making it a more social space with the addition of the beautiful
Congnac Moxon Bokk leather Stools.
All of this is designed around the fantastic panoramic
views of the countryside from the large bi-fold
doors and windows.
Details like the walnut paneling and
Tala lamps create continuity with the
original kitchen cabinets and the dark
blue and brass running throughout
adds some real personality
and a touch of luxury.
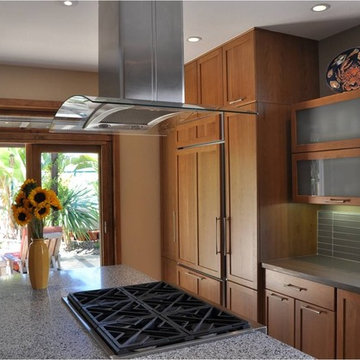
Southern California remodel of a track home into a contemporary kitchen.
Inspiration for a mid-sized midcentury l-shaped open plan kitchen in San Diego with an undermount sink, shaker cabinets, medium wood cabinets, terrazzo benchtops, grey splashback, matchstick tile splashback, panelled appliances, ceramic floors, with island and beige floor.
Inspiration for a mid-sized midcentury l-shaped open plan kitchen in San Diego with an undermount sink, shaker cabinets, medium wood cabinets, terrazzo benchtops, grey splashback, matchstick tile splashback, panelled appliances, ceramic floors, with island and beige floor.
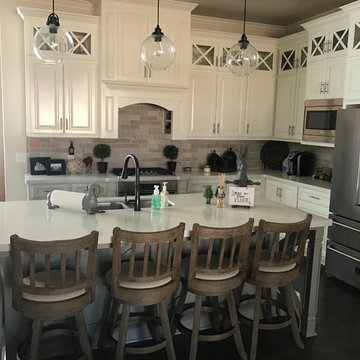
This is an example of a mid-sized country l-shaped open plan kitchen in Austin with a double-bowl sink, raised-panel cabinets, white cabinets, terrazzo benchtops, grey splashback, stone tile splashback, stainless steel appliances, dark hardwood floors and with island.
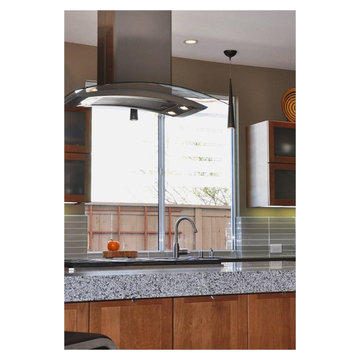
Southern California remodel of a track home into a contemporary kitchen.
Mid-sized midcentury l-shaped open plan kitchen in San Diego with an undermount sink, shaker cabinets, medium wood cabinets, terrazzo benchtops, grey splashback, matchstick tile splashback, panelled appliances, ceramic floors, with island and beige floor.
Mid-sized midcentury l-shaped open plan kitchen in San Diego with an undermount sink, shaker cabinets, medium wood cabinets, terrazzo benchtops, grey splashback, matchstick tile splashback, panelled appliances, ceramic floors, with island and beige floor.
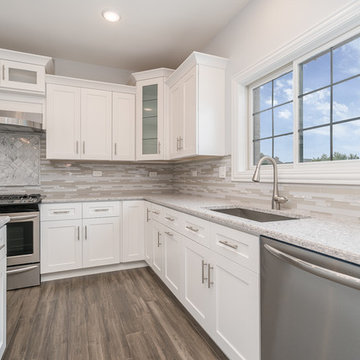
Large transitional u-shaped eat-in kitchen in Chicago with an undermount sink, white cabinets, stainless steel appliances, with island, recessed-panel cabinets, terrazzo benchtops, grey splashback, matchstick tile splashback, light hardwood floors, grey floor and grey benchtop.
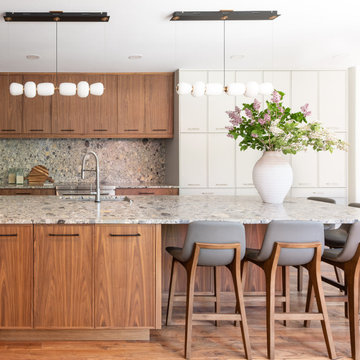
Contemporary walnut and paint kitchen with terrazzo style countertops. Pocketing doors hide a wonderful "stimulant center" - caffeine in the morning, alcohol in the evening!
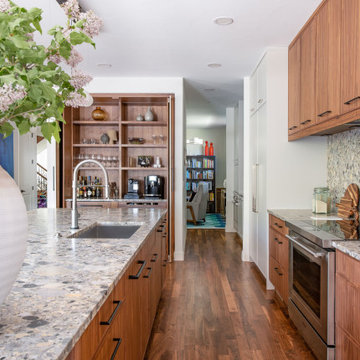
Contemporary walnut and paint kitchen with terrazzo style countertops. Pocketing doors hide a wonderful "stimulant center" - caffeine in the morning, alcohol in the evening!
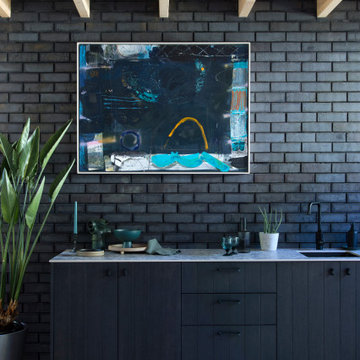
All-black-everything has long been considered chic in fashion, so why not in interiors? Strip back you kitchen colour palette and simplify your styling choices with a trending black kitchen.
Materials take precedence in this scheme. Set the tone with moody, dark cabinets in Smoked Oak (from HUSK’s V-Groove Range), which quietly showcase the wood's natural grain in a soft-black finish. Next, elevate your organic textured cabinets with equally interesting hardware.
Black anodised aluminium is our material pick, in the form of our KING and KNIGHT Ring Pulls. Though featherweight to handle, aluminium hardware is more resilient than popular brass, plus has a lesser carbon footprint. The angular profiles of these ring pulls project confidently from cabinets, creating assertive touchpoints to help you navigate your kitchen.
Teamed with a mottled grey terrazzo worktop against a black brick wall, tonal elements are layered to create an intriguing monochrome kitchen scheme that'll impress your dinner guests.
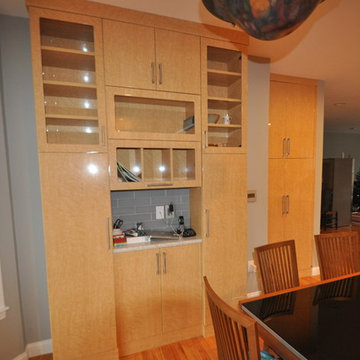
Mid-sized contemporary u-shaped open plan kitchen in Boston with a drop-in sink, flat-panel cabinets, light wood cabinets, terrazzo benchtops, subway tile splashback, stainless steel appliances, medium hardwood floors, a peninsula and grey splashback.
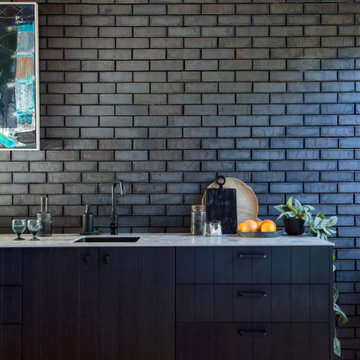
All-black-everything has long been considered chic in fashion, so why not in interiors? Strip back you kitchen colour palette and simplify your styling choices with a trending black kitchen.
Materials take precedence in this scheme. Set the tone with moody, dark cabinets in Smoked Oak (from HUSK’s V-Groove Range), which quietly showcase the wood's natural grain in a soft-black finish. Next, elevate your organic textured cabinets with equally interesting hardware.
Black anodised aluminium is our material pick, in the form of our KING and KNIGHT Ring Pulls. Though featherweight to handle, aluminium hardware is more resilient than popular brass, plus has a lesser carbon footprint. The angular profiles of these ring pulls project confidently from cabinets, creating assertive touchpoints to help you navigate your kitchen.
Teamed with a mottled grey terrazzo worktop against a black brick wall, tonal elements are layered to create an intriguing monochrome kitchen scheme that'll impress your dinner guests.
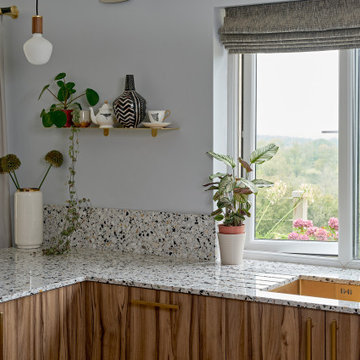
This Living Kitchen space in Purton was created for our clients by rethinking the space and building around some of the existing elements.
With the fantastic new terrazzo worktops from Diespeker & Co wrapped around the cabinets and removal of a wall to open up the living area
to the kitchen, we vastly improved the flow of the space, also
making it a more social space with the addition of the beautiful
Congnac Moxon Bokk leather Stools.
All of this is designed around the fantastic panoramic
views of the countryside from the large bi-fold
doors and windows.
Details like the walnut paneling and
Tala lamps create continuity with the
original kitchen cabinets and the dark
blue and brass running throughout
adds some real personality
and a touch of luxury.
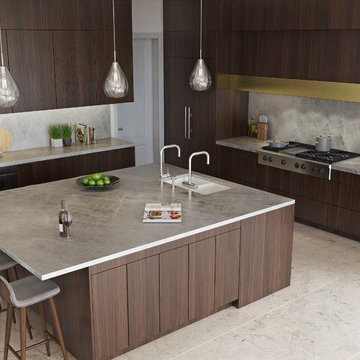
Expansive contemporary l-shaped eat-in kitchen in Los Angeles with a double-bowl sink, flat-panel cabinets, dark wood cabinets, terrazzo benchtops, grey splashback, stone slab splashback, panelled appliances, travertine floors, with island, multi-coloured floor and multi-coloured benchtop.
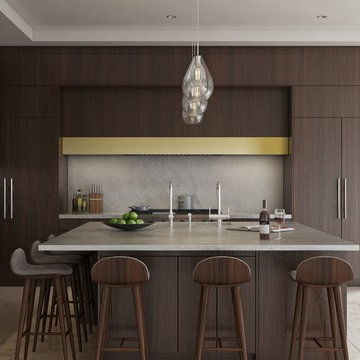
This is an example of an expansive contemporary l-shaped eat-in kitchen in Los Angeles with a double-bowl sink, flat-panel cabinets, dark wood cabinets, terrazzo benchtops, grey splashback, stone slab splashback, panelled appliances, travertine floors, with island, multi-coloured floor and multi-coloured benchtop.
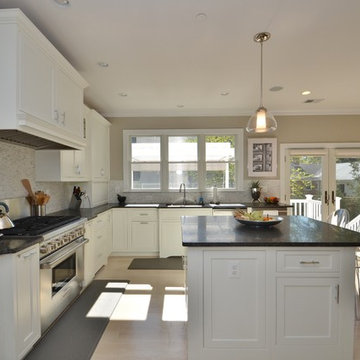
Russ Hawkins for Sunday Kitchen & Bath. Rockville, MD 240 314-7011
Inspiration for a large transitional l-shaped eat-in kitchen in DC Metro with an undermount sink, shaker cabinets, white cabinets, terrazzo benchtops, grey splashback, mosaic tile splashback, stainless steel appliances, light hardwood floors, with island and beige floor.
Inspiration for a large transitional l-shaped eat-in kitchen in DC Metro with an undermount sink, shaker cabinets, white cabinets, terrazzo benchtops, grey splashback, mosaic tile splashback, stainless steel appliances, light hardwood floors, with island and beige floor.
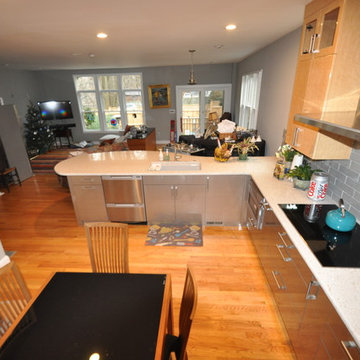
This is an example of a mid-sized contemporary u-shaped open plan kitchen in Boston with a drop-in sink, flat-panel cabinets, light wood cabinets, terrazzo benchtops, subway tile splashback, stainless steel appliances, medium hardwood floors, a peninsula and grey splashback.
Kitchen with Terrazzo Benchtops and Grey Splashback Design Ideas
9