Kitchen with Terrazzo Benchtops and Panelled Appliances Design Ideas
Refine by:
Budget
Sort by:Popular Today
61 - 80 of 179 photos
Item 1 of 3
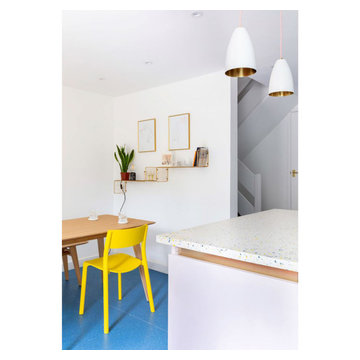
Re configured the ground floor of this ex council house to transform it into a light and spacious kitchen dining room.
Small contemporary l-shaped eat-in kitchen in London with a single-bowl sink, flat-panel cabinets, terrazzo benchtops, multi-coloured splashback, panelled appliances, laminate floors, with island, blue floor and multi-coloured benchtop.
Small contemporary l-shaped eat-in kitchen in London with a single-bowl sink, flat-panel cabinets, terrazzo benchtops, multi-coloured splashback, panelled appliances, laminate floors, with island, blue floor and multi-coloured benchtop.
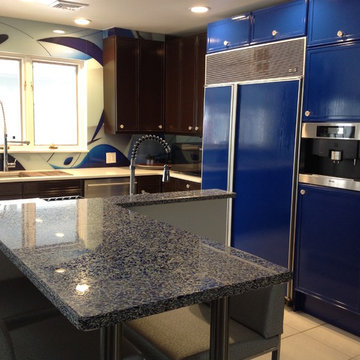
Beautiful Custom Design Glass Backsplash
Expansive eclectic kitchen in New York with an undermount sink, flat-panel cabinets, blue cabinets, terrazzo benchtops, blue splashback, glass sheet splashback, panelled appliances, porcelain floors and multiple islands.
Expansive eclectic kitchen in New York with an undermount sink, flat-panel cabinets, blue cabinets, terrazzo benchtops, blue splashback, glass sheet splashback, panelled appliances, porcelain floors and multiple islands.
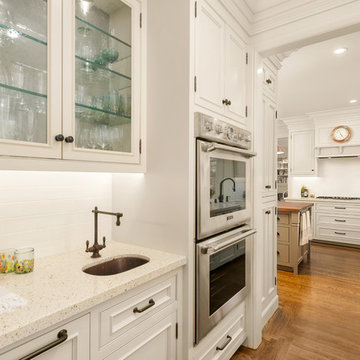
Inspiration for a mid-sized mediterranean l-shaped open plan kitchen in San Francisco with a farmhouse sink, recessed-panel cabinets, white cabinets, terrazzo benchtops, white splashback, subway tile splashback, panelled appliances, medium hardwood floors, with island, brown floor and beige benchtop.
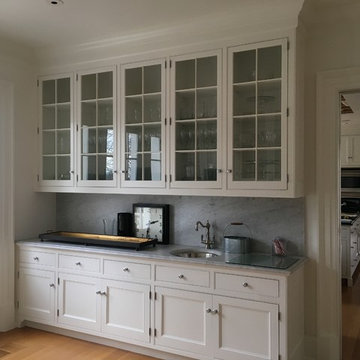
The traditional cupboard pantry for older homes were frequently very close to furniture in workmanship and detail. These barred glass cabinet doors had their molding bars copied from a unique virginia antique hutch. The section of the bar reveals a heart shape - highly unusual and very appealing. Very narrow in width these require a high level of craftsmanship to create. Their are two of these units facing each other and they house a tremendous amount of household storage. In one way or another we try to provide even in the smallest of homes a similar cabinet similar as its functionality is so great.
Jaeger & Ernst cabinetmakers: 434-973-7018
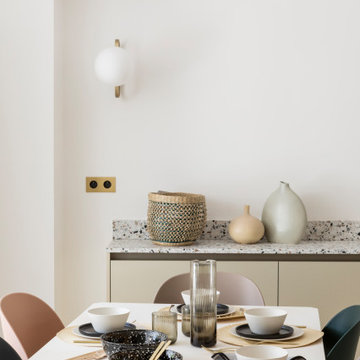
Une cuisine ouverte sur le salon, un espace ouvert pensé dans son ensemble, la cuisine joue sur les matériaux lumineux comme les façades basses métallisées couleur champagne, le miroir en crédence qui dilate l'espace. Le plan de travail en terrazzo apporte sa texture, tandis que le chêne des meubles haut de cuisine fait écho à la bibliothèque sur mesure dans le salon.
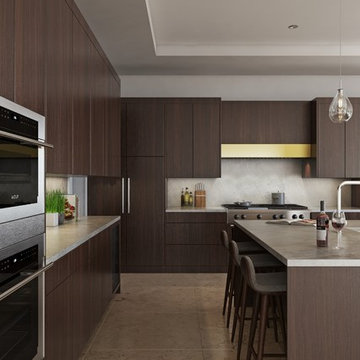
Expansive contemporary l-shaped eat-in kitchen in Los Angeles with a double-bowl sink, flat-panel cabinets, dark wood cabinets, terrazzo benchtops, grey splashback, stone slab splashback, panelled appliances, travertine floors, with island, multi-coloured floor and multi-coloured benchtop.
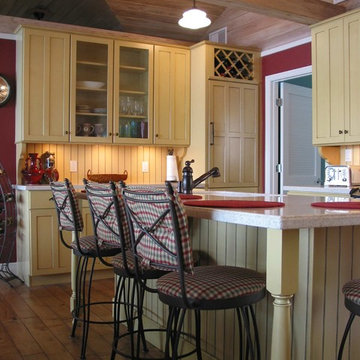
Doug Hamilton Photography
Inspiration for a mid-sized transitional u-shaped eat-in kitchen in Orlando with an undermount sink, shaker cabinets, yellow cabinets, terrazzo benchtops, yellow splashback, timber splashback, panelled appliances, medium hardwood floors, with island, brown floor and multi-coloured benchtop.
Inspiration for a mid-sized transitional u-shaped eat-in kitchen in Orlando with an undermount sink, shaker cabinets, yellow cabinets, terrazzo benchtops, yellow splashback, timber splashback, panelled appliances, medium hardwood floors, with island, brown floor and multi-coloured benchtop.
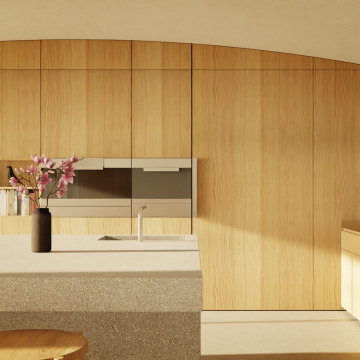
Inspiration for a large contemporary l-shaped eat-in kitchen with flat-panel cabinets, medium wood cabinets, terrazzo benchtops, grey splashback, panelled appliances, terrazzo floors, with island, grey floor, grey benchtop and an integrated sink.
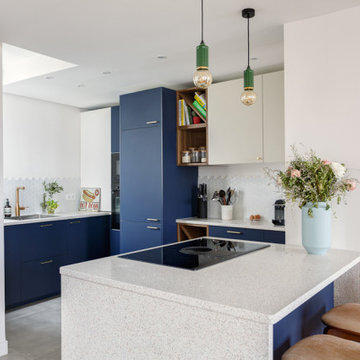
Un projet soigné et esthétique pour cet appartement de 83 m². Le bleu est mis à l’honneur dans toutes ses nuances et dans chaque pièce.
Tout d’abord dans la pièce phare : la cuisine. Le mix du bleu cobalt, des poignées et robinetterie dorées lui donnent un rendu particulièrement chic et élégant. Ces caractéristiques sont soulignées par le plan de travail et la table en terrazzo, léger et discret.
Dans la pièce de vie, il se fait plus modéré. On le retrouve dans le mobilier avec une teinte pétrole. Nos clients possédant des objets aux couleurs pop et variées, nous avons travaillé sur une base murale neutre et blanche pour accorder le tout.
Dans la chambre, le bleu dynamise l’espace qui est resté assez minimal. La tête de lit, couleur denim, suffit à décorer la pièce. Les tables de nuit en bois viennent apporter une touche de chaleur à l’ensemble.
Enfin la salle de bain, ici le bleu est mineur et se manifeste sous sa couleur indigo au niveau du porte-serviettes. Il laisse sa place à cette cabine de douche XXL et sa paroi quasi invisible dignes des hôtels de luxe.
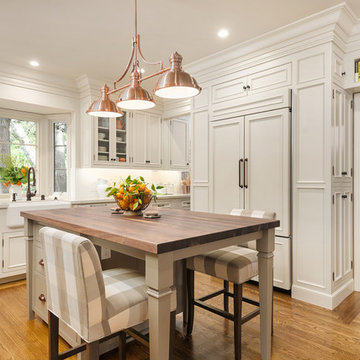
Design ideas for a mid-sized mediterranean l-shaped open plan kitchen in San Francisco with a farmhouse sink, recessed-panel cabinets, white cabinets, terrazzo benchtops, white splashback, subway tile splashback, panelled appliances, medium hardwood floors, with island, brown floor and beige benchtop.
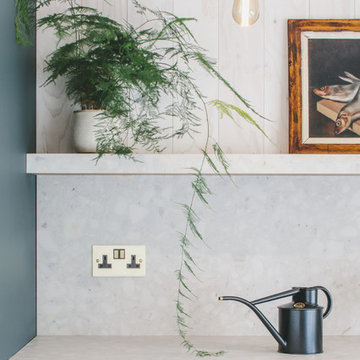
Brett Charles
Photo of a mid-sized contemporary single-wall open plan kitchen in Other with a farmhouse sink, flat-panel cabinets, green cabinets, terrazzo benchtops, beige splashback, stone slab splashback, panelled appliances, concrete floors, no island, grey floor and beige benchtop.
Photo of a mid-sized contemporary single-wall open plan kitchen in Other with a farmhouse sink, flat-panel cabinets, green cabinets, terrazzo benchtops, beige splashback, stone slab splashback, panelled appliances, concrete floors, no island, grey floor and beige benchtop.
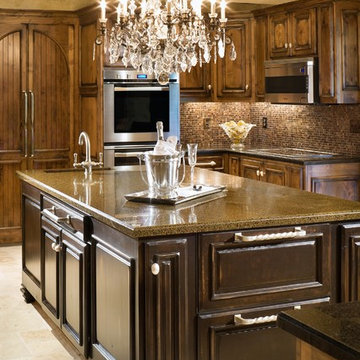
Counters: Trend's Vetro Moretti Recycled Glass
Backsplash: Trend's Excalibur Glass Mosaics
Photo of a large mediterranean l-shaped kitchen in Phoenix with an undermount sink, raised-panel cabinets, medium wood cabinets, terrazzo benchtops, brown splashback, mosaic tile splashback, panelled appliances, limestone floors, with island and beige floor.
Photo of a large mediterranean l-shaped kitchen in Phoenix with an undermount sink, raised-panel cabinets, medium wood cabinets, terrazzo benchtops, brown splashback, mosaic tile splashback, panelled appliances, limestone floors, with island and beige floor.
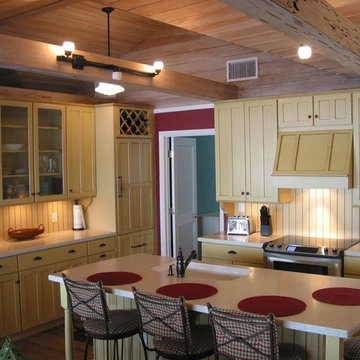
Mid-sized transitional u-shaped eat-in kitchen in Orlando with an undermount sink, shaker cabinets, with island, brown floor, yellow cabinets, terrazzo benchtops, yellow splashback, timber splashback, panelled appliances, medium hardwood floors and multi-coloured benchtop.
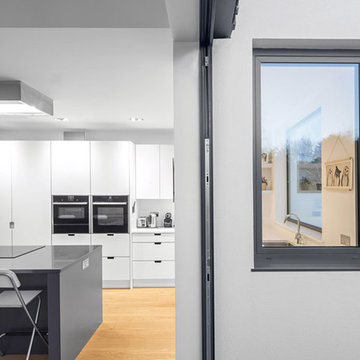
Gareth Byrne Photography
Mid-sized contemporary l-shaped open plan kitchen in Dublin with an integrated sink, flat-panel cabinets, white cabinets, terrazzo benchtops, panelled appliances, dark hardwood floors and a peninsula.
Mid-sized contemporary l-shaped open plan kitchen in Dublin with an integrated sink, flat-panel cabinets, white cabinets, terrazzo benchtops, panelled appliances, dark hardwood floors and a peninsula.
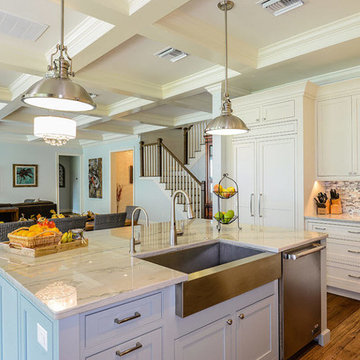
Grey STreet Studios
Photo of a mid-sized transitional l-shaped eat-in kitchen in Orlando with a farmhouse sink, beaded inset cabinets, grey cabinets, terrazzo benchtops, beige splashback, glass tile splashback, panelled appliances, light hardwood floors and with island.
Photo of a mid-sized transitional l-shaped eat-in kitchen in Orlando with a farmhouse sink, beaded inset cabinets, grey cabinets, terrazzo benchtops, beige splashback, glass tile splashback, panelled appliances, light hardwood floors and with island.
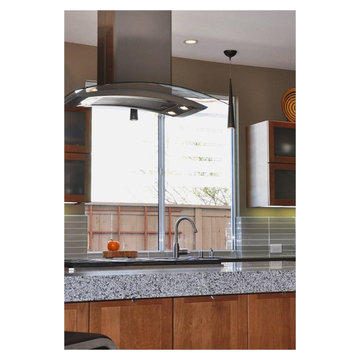
Southern California remodel of a track home into a contemporary kitchen.
Mid-sized midcentury l-shaped open plan kitchen in San Diego with an undermount sink, shaker cabinets, medium wood cabinets, terrazzo benchtops, grey splashback, matchstick tile splashback, panelled appliances, ceramic floors, with island and beige floor.
Mid-sized midcentury l-shaped open plan kitchen in San Diego with an undermount sink, shaker cabinets, medium wood cabinets, terrazzo benchtops, grey splashback, matchstick tile splashback, panelled appliances, ceramic floors, with island and beige floor.
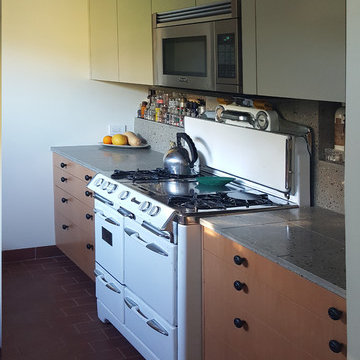
Photo of a mid-sized transitional galley kitchen in Los Angeles with an undermount sink, flat-panel cabinets, medium wood cabinets, terrazzo benchtops, grey splashback, panelled appliances and terra-cotta floors.
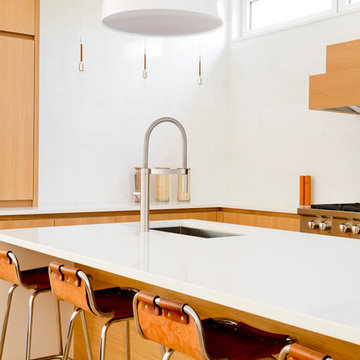
rikki snyder
This is an example of a large modern l-shaped eat-in kitchen in New York with a double-bowl sink, flat-panel cabinets, light wood cabinets, terrazzo benchtops, white splashback, marble splashback, panelled appliances, light hardwood floors, with island and brown floor.
This is an example of a large modern l-shaped eat-in kitchen in New York with a double-bowl sink, flat-panel cabinets, light wood cabinets, terrazzo benchtops, white splashback, marble splashback, panelled appliances, light hardwood floors, with island and brown floor.
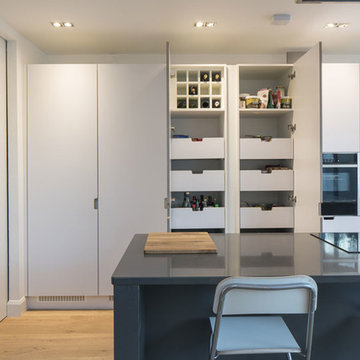
Gareth Byrne Photography
Mid-sized contemporary l-shaped open plan kitchen in Dublin with an integrated sink, flat-panel cabinets, white cabinets, terrazzo benchtops, panelled appliances, dark hardwood floors and a peninsula.
Mid-sized contemporary l-shaped open plan kitchen in Dublin with an integrated sink, flat-panel cabinets, white cabinets, terrazzo benchtops, panelled appliances, dark hardwood floors and a peninsula.
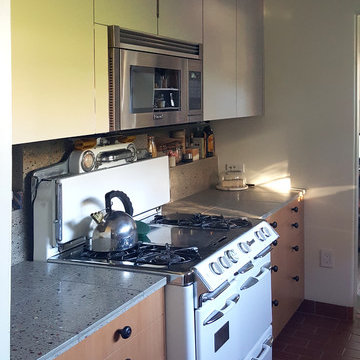
Inspiration for a mid-sized transitional galley kitchen in Los Angeles with an undermount sink, flat-panel cabinets, medium wood cabinets, terrazzo benchtops, grey splashback, panelled appliances and terra-cotta floors.
Kitchen with Terrazzo Benchtops and Panelled Appliances Design Ideas
4