Kitchen with Terrazzo Benchtops Design Ideas
Refine by:
Budget
Sort by:Popular Today
41 - 60 of 442 photos
Item 1 of 3
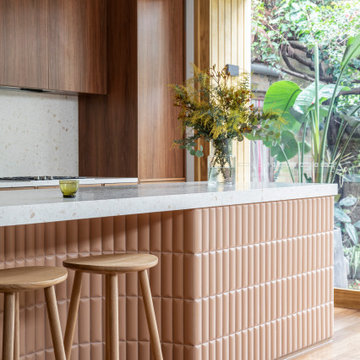
Small contemporary open plan kitchen in Sydney with an undermount sink, medium wood cabinets, terrazzo benchtops, pink splashback, stone slab splashback, black appliances, medium hardwood floors, with island, brown floor and pink benchtop.
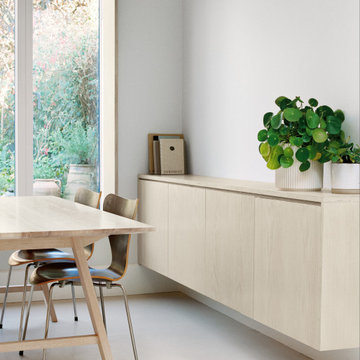
Photographer: Henry Woide
- www.henrywoide.co.uk
Architecture: 4SArchitecture
This is an example of a mid-sized contemporary galley open plan kitchen in London with vinyl floors, an undermount sink, flat-panel cabinets, light wood cabinets, terrazzo benchtops, stainless steel appliances, with island and vaulted.
This is an example of a mid-sized contemporary galley open plan kitchen in London with vinyl floors, an undermount sink, flat-panel cabinets, light wood cabinets, terrazzo benchtops, stainless steel appliances, with island and vaulted.
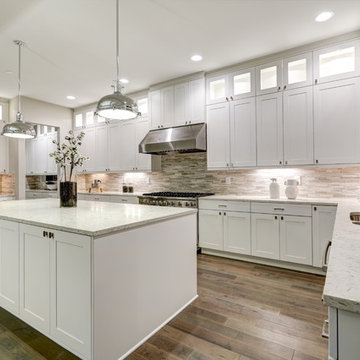
Clean White Shaker Kitchen with LED interior lights behind clear glass doors. Large Island for work surface and incredible storage space.
Design ideas for a large contemporary u-shaped kitchen in San Francisco with an undermount sink, shaker cabinets, white cabinets, stainless steel appliances, with island, terrazzo benchtops, beige splashback, matchstick tile splashback, medium hardwood floors, brown floor and white benchtop.
Design ideas for a large contemporary u-shaped kitchen in San Francisco with an undermount sink, shaker cabinets, white cabinets, stainless steel appliances, with island, terrazzo benchtops, beige splashback, matchstick tile splashback, medium hardwood floors, brown floor and white benchtop.
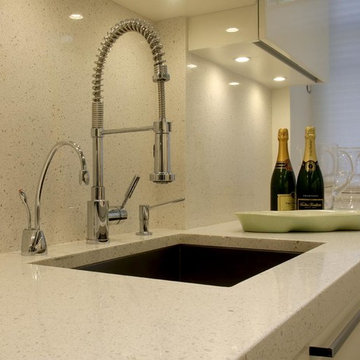
Design ideas for a mid-sized modern galley separate kitchen in New York with an undermount sink, flat-panel cabinets, white cabinets, stainless steel appliances, medium hardwood floors, no island, terrazzo benchtops, white splashback and stone tile splashback.
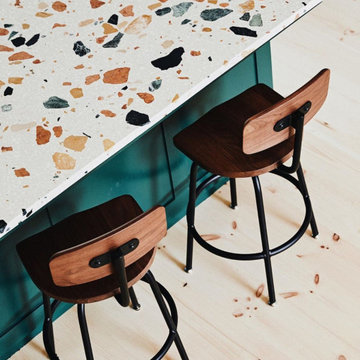
The kitchen is open to the living room. A central island offers a casual space to cook together, have a drink and socialize while preparing dinner
Inspiration for a mid-sized contemporary l-shaped open plan kitchen in Portland Maine with a farmhouse sink, flat-panel cabinets, light wood cabinets, terrazzo benchtops, white splashback, stainless steel appliances, light hardwood floors, with island, white benchtop and exposed beam.
Inspiration for a mid-sized contemporary l-shaped open plan kitchen in Portland Maine with a farmhouse sink, flat-panel cabinets, light wood cabinets, terrazzo benchtops, white splashback, stainless steel appliances, light hardwood floors, with island, white benchtop and exposed beam.
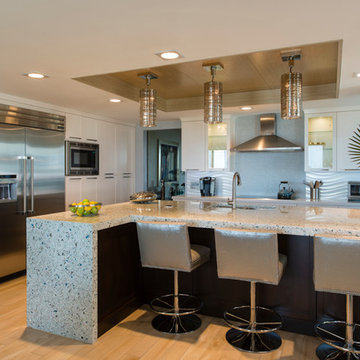
Rick Gomez Photography
Large contemporary l-shaped open plan kitchen in Miami with an undermount sink, shaker cabinets, terrazzo benchtops, grey splashback, ceramic splashback, stainless steel appliances, porcelain floors and with island.
Large contemporary l-shaped open plan kitchen in Miami with an undermount sink, shaker cabinets, terrazzo benchtops, grey splashback, ceramic splashback, stainless steel appliances, porcelain floors and with island.
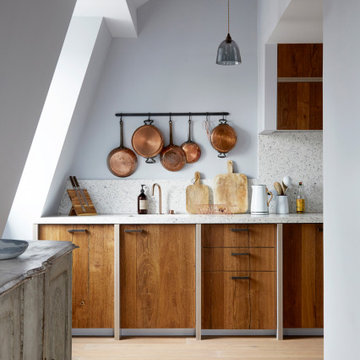
Inspiration for a large scandinavian galley open plan kitchen in London with a drop-in sink, recessed-panel cabinets, medium wood cabinets, terrazzo benchtops, black appliances and no island.
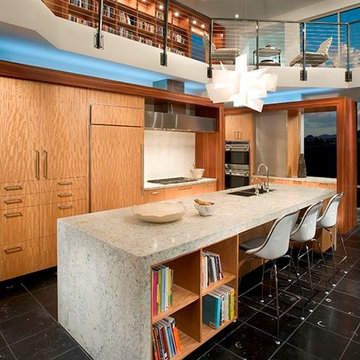
Design ideas for a large contemporary l-shaped open plan kitchen in Phoenix with an undermount sink, flat-panel cabinets, light wood cabinets, terrazzo benchtops, white splashback, stainless steel appliances, porcelain floors and with island.
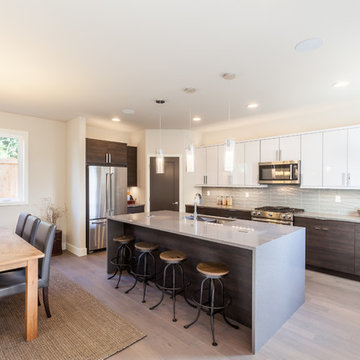
Large modern l-shaped eat-in kitchen in Seattle with an undermount sink, flat-panel cabinets, white cabinets, grey splashback, glass tile splashback, stainless steel appliances, vinyl floors, with island and terrazzo benchtops.
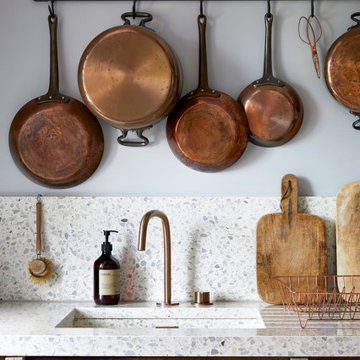
Photo of a large country galley open plan kitchen in London with a drop-in sink, recessed-panel cabinets, medium wood cabinets, terrazzo benchtops, black appliances and no island.

Projet livré fin novembre 2022, budget tout compris 100 000 € : un appartement de vieille dame chic avec seulement deux chambres et des prestations datées, à transformer en appartement familial de trois chambres, moderne et dans l'esprit Wabi-sabi : épuré, fonctionnel, minimaliste, avec des matières naturelles, de beaux meubles en bois anciens ou faits à la main et sur mesure dans des essences nobles, et des objets soigneusement sélectionnés eux aussi pour rappeler la nature et l'artisanat mais aussi le chic classique des ambiances méditerranéennes de l'Antiquité qu'affectionnent les nouveaux propriétaires.
La salle de bain a été réduite pour créer une cuisine ouverte sur la pièce de vie, on a donc supprimé la baignoire existante et déplacé les cloisons pour insérer une cuisine minimaliste mais très design et fonctionnelle ; de l'autre côté de la salle de bain une cloison a été repoussée pour gagner la place d'une très grande douche à l'italienne. Enfin, l'ancienne cuisine a été transformée en chambre avec dressing (à la place de l'ancien garde manger), tandis qu'une des chambres a pris des airs de suite parentale, grâce à une grande baignoire d'angle qui appelle à la relaxation.
Côté matières : du noyer pour les placards sur mesure de la cuisine qui se prolongent dans la salle à manger (avec une partie vestibule / manteaux et chaussures, une partie vaisselier, et une partie bibliothèque).
On a conservé et restauré le marbre rose existant dans la grande pièce de réception, ce qui a grandement contribué à guider les autres choix déco ; ailleurs, les moquettes et carrelages datés beiges ou bordeaux ont été enlevés et remplacés par du béton ciré blanc coco milk de chez Mercadier. Dans la salle de bain il est même monté aux murs dans la douche !
Pour réchauffer tout cela : de la laine bouclette, des tapis moelleux ou à l'esprit maison de vanaces, des fibres naturelles, du lin, de la gaze de coton, des tapisseries soixante huitardes chinées, des lampes vintage, et un esprit revendiqué "Mad men" mêlé à des vibrations douces de finca ou de maison grecque dans les Cyclades...

Mid-sized contemporary single-wall open plan kitchen in Essex with an undermount sink, flat-panel cabinets, green cabinets, terrazzo benchtops, multi-coloured splashback, stainless steel appliances, limestone floors, with island and multi-coloured benchtop.

This is an example of a large scandinavian l-shaped eat-in kitchen in Seattle with shaker cabinets, light wood cabinets, terrazzo benchtops, stainless steel appliances, porcelain floors, with island, grey floor, white benchtop and wood.
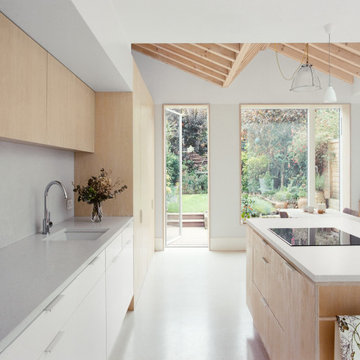
Photographer: Henry Woide
- www.henrywoide.co.uk
Architecture: 4SArchitecture
Inspiration for a mid-sized contemporary galley eat-in kitchen in London with an undermount sink, flat-panel cabinets, light wood cabinets, terrazzo benchtops, stainless steel appliances, with island and vaulted.
Inspiration for a mid-sized contemporary galley eat-in kitchen in London with an undermount sink, flat-panel cabinets, light wood cabinets, terrazzo benchtops, stainless steel appliances, with island and vaulted.
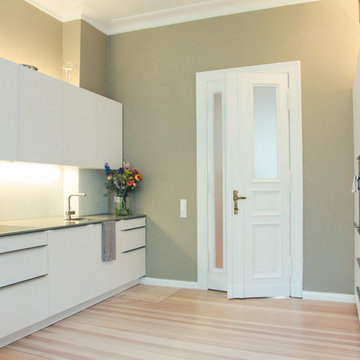
Foto: Philipp Häberlin-Collet
alte Doppelflügeltür wurde im alten Stil verkleinert
Large contemporary galley open plan kitchen in Berlin with an integrated sink, flat-panel cabinets, white cabinets, terrazzo benchtops, green splashback, glass sheet splashback, stainless steel appliances, light hardwood floors, no island and grey benchtop.
Large contemporary galley open plan kitchen in Berlin with an integrated sink, flat-panel cabinets, white cabinets, terrazzo benchtops, green splashback, glass sheet splashback, stainless steel appliances, light hardwood floors, no island and grey benchtop.
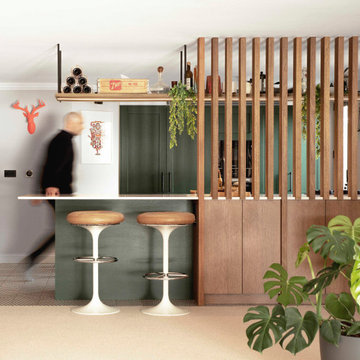
Timber fins help create a sense of privacy between the kitchen and dining space while also maintaining a visual connection between the spaces.
Inspiration for a large contemporary galley open plan kitchen in London with an undermount sink, recessed-panel cabinets, green cabinets, terrazzo benchtops, panelled appliances, ceramic floors, a peninsula, white floor and white benchtop.
Inspiration for a large contemporary galley open plan kitchen in London with an undermount sink, recessed-panel cabinets, green cabinets, terrazzo benchtops, panelled appliances, ceramic floors, a peninsula, white floor and white benchtop.
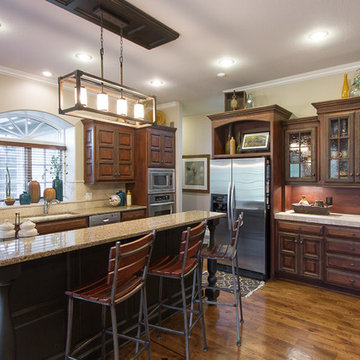
Inspiration for a large country l-shaped open plan kitchen in Kansas City with an undermount sink, raised-panel cabinets, dark wood cabinets, terrazzo benchtops, beige splashback, ceramic splashback, stainless steel appliances, medium hardwood floors, with island and brown floor.

Au cœur de la place du Pin à Nice, cet appartement autrefois sombre et délabré a été métamorphosé pour faire entrer la lumière naturelle. Nous avons souhaité créer une architecture à la fois épurée, intimiste et chaleureuse. Face à son état de décrépitude, une rénovation en profondeur s’imposait, englobant la refonte complète du plancher et des travaux de réfection structurale de grande envergure.
L’une des transformations fortes a été la dépose de la cloison qui séparait autrefois le salon de l’ancienne chambre, afin de créer un double séjour. D’un côté une cuisine en bois au design minimaliste s’associe harmonieusement à une banquette cintrée, qui elle, vient englober une partie de la table à manger, en référence à la restauration. De l’autre côté, l’espace salon a été peint dans un blanc chaud, créant une atmosphère pure et une simplicité dépouillée. L’ensemble de ce double séjour est orné de corniches et une cimaise partiellement cintrée encadre un miroir, faisant de cet espace le cœur de l’appartement.
L’entrée, cloisonnée par de la menuiserie, se détache visuellement du double séjour. Dans l’ancien cellier, une salle de douche a été conçue, avec des matériaux naturels et intemporels. Dans les deux chambres, l’ambiance est apaisante avec ses lignes droites, la menuiserie en chêne et les rideaux sortants du plafond agrandissent visuellement l’espace, renforçant la sensation d’ouverture et le côté épuré.
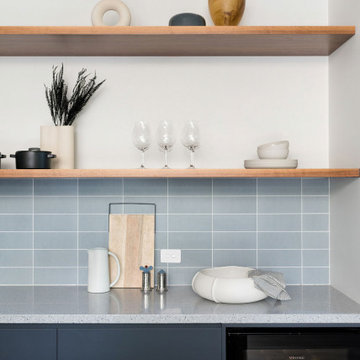
Complete kitchen remodel.
The pantry, fridges and an appliance bench are hidden in the wall of talls, and there's a built-in charging pad on the island bench.
The original marble island bench was repurposed as decorative cladding to the fireplace in the living room.
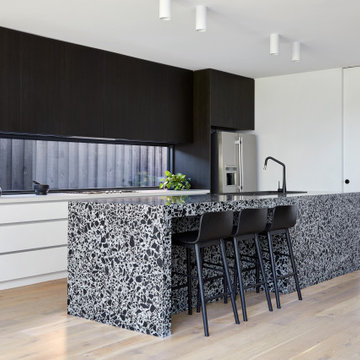
Large contemporary galley open plan kitchen with a double-bowl sink, flat-panel cabinets, black cabinets, terrazzo benchtops, window splashback, stainless steel appliances, light hardwood floors, with island and white benchtop.
Kitchen with Terrazzo Benchtops Design Ideas
3