All Ceiling Designs Kitchen with Terrazzo Benchtops Design Ideas
Refine by:
Budget
Sort by:Popular Today
21 - 40 of 99 photos
Item 1 of 3
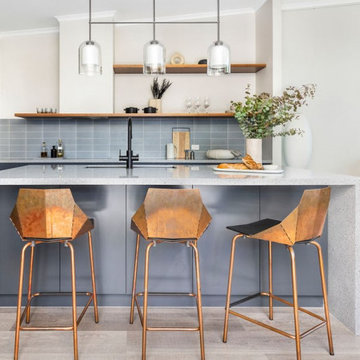
Complete kitchen remodel.
The pantry, fridges and an appliance bench are hidden in the wall of talls, and there's a built-in charging pad on the island bench.
The original marble island bench was repurposed as decorative cladding to the fireplace in the living room.
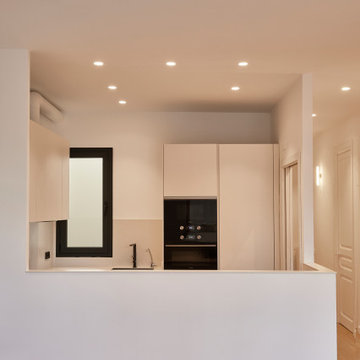
Photo of a large scandinavian open plan kitchen in Other with a drop-in sink, beige cabinets, terrazzo benchtops, beige splashback, engineered quartz splashback, black appliances, light hardwood floors, a peninsula, brown floor, beige benchtop and vaulted.
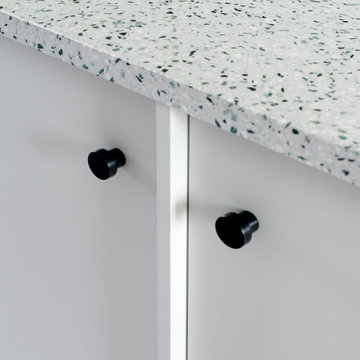
The project reconfigures an existing galley kitchen within a tall open plan second storey living area of a new build townhouse to create a light-filled, open and connected space.
A simple material palette of light grey cabinetry with terrazzo worktop and splash back to create a light bright kitchen within an open plan space.
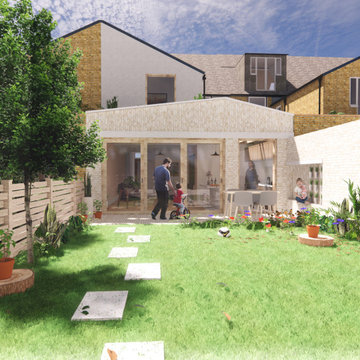
Design ideas for a small modern galley open plan kitchen in London with flat-panel cabinets, light wood cabinets, terrazzo benchtops, light hardwood floors, a peninsula and wood.
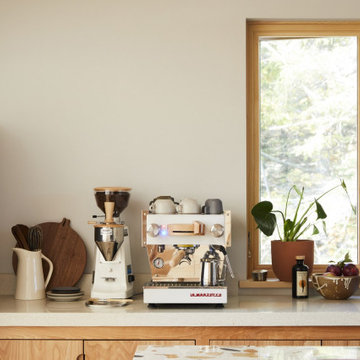
The kitchen is open to the living room. A central island offers a casual space to cook together, have a drink and socialize while preparing dinner
Inspiration for a mid-sized contemporary l-shaped open plan kitchen in Portland Maine with a farmhouse sink, flat-panel cabinets, light wood cabinets, terrazzo benchtops, white splashback, stainless steel appliances, light hardwood floors, with island, white benchtop and exposed beam.
Inspiration for a mid-sized contemporary l-shaped open plan kitchen in Portland Maine with a farmhouse sink, flat-panel cabinets, light wood cabinets, terrazzo benchtops, white splashback, stainless steel appliances, light hardwood floors, with island, white benchtop and exposed beam.
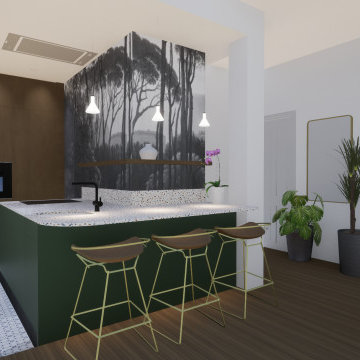
Repenser totalement un espace cuisine, en favorisant l’ergonomie, le rangement et en créant une cohérence avec l’environnement déjà existant.
Version 2
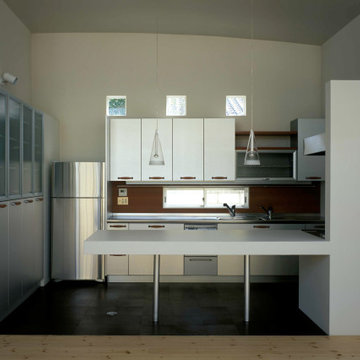
キッチンとキッチンテーブル
Photo of a mid-sized contemporary galley open plan kitchen in Other with an integrated sink, beaded inset cabinets, grey cabinets, terrazzo benchtops, brown splashback, shiplap splashback, stainless steel appliances, cork floors, with island, brown floor, white benchtop and timber.
Photo of a mid-sized contemporary galley open plan kitchen in Other with an integrated sink, beaded inset cabinets, grey cabinets, terrazzo benchtops, brown splashback, shiplap splashback, stainless steel appliances, cork floors, with island, brown floor, white benchtop and timber.
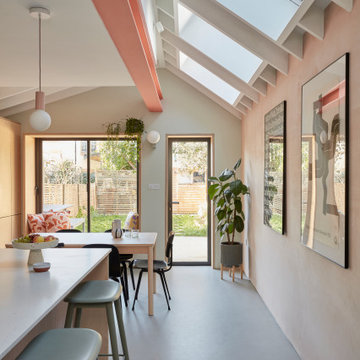
Photo of a mid-sized contemporary single-wall eat-in kitchen in London with an integrated sink, flat-panel cabinets, light wood cabinets, terrazzo benchtops, pink splashback, ceramic splashback, black appliances, linoleum floors, with island, grey floor, white benchtop and exposed beam.
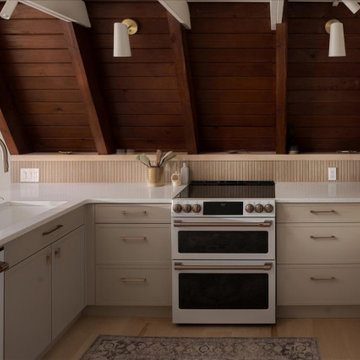
Inspiration for a mid-sized midcentury u-shaped open plan kitchen in Philadelphia with an undermount sink, shaker cabinets, beige cabinets, terrazzo benchtops, brown splashback, ceramic splashback, white appliances, light hardwood floors, a peninsula, brown floor, white benchtop and exposed beam.
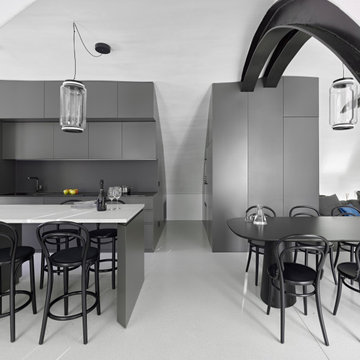
This is an example of an expansive contemporary galley open plan kitchen in Other with an undermount sink, flat-panel cabinets, grey cabinets, terrazzo benchtops, black appliances, terrazzo floors, with island, grey floor, white benchtop and vaulted.
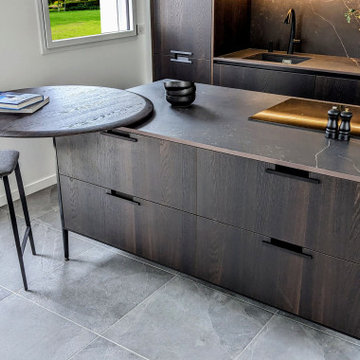
Cultivons la différence !
Voici une cuisine en îlot "Unit", design exclusif de CESAR, dessinée par l'agence artistique Garcia & Cumini. Réellement différente...
Composition : façades en Chêne de fil brossé, îlot sur piètement aluminium laqué noir mat, table snack "platform" avec chants en aile d'avion, poignées encastrées exclusives au modèle, plan de travail en Dekton Kelya avec continuïté du veinage.
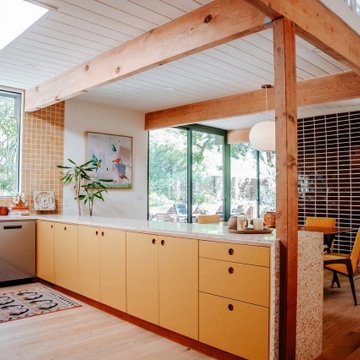
Photo of an expansive midcentury u-shaped open plan kitchen in Los Angeles with flat-panel cabinets, yellow cabinets, terrazzo benchtops, yellow splashback, ceramic splashback, stainless steel appliances, a peninsula and timber.
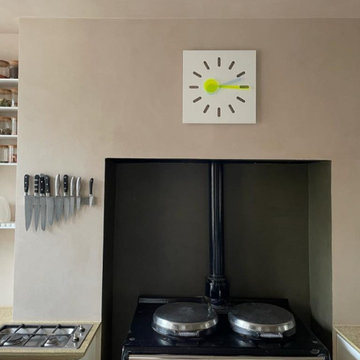
Stunning country-style kitchen; walls, and ceiling in polished concrete (micro-cement) - jasmine and dark green
Photo of a mid-sized country l-shaped kitchen pantry in London with a farmhouse sink, open cabinets, light wood cabinets, terrazzo benchtops, pink splashback, panelled appliances, painted wood floors, grey benchtop and recessed.
Photo of a mid-sized country l-shaped kitchen pantry in London with a farmhouse sink, open cabinets, light wood cabinets, terrazzo benchtops, pink splashback, panelled appliances, painted wood floors, grey benchtop and recessed.
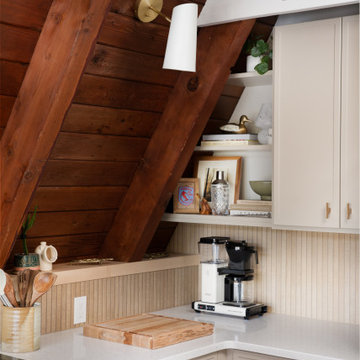
Inspiration for a mid-sized midcentury u-shaped open plan kitchen in Philadelphia with an undermount sink, shaker cabinets, beige cabinets, terrazzo benchtops, brown splashback, ceramic splashback, white appliances, light hardwood floors, a peninsula, brown floor, white benchtop and exposed beam.
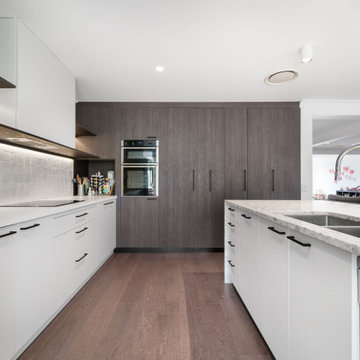
Photo of a large contemporary l-shaped open plan kitchen in Sydney with a double-bowl sink, recessed-panel cabinets, medium wood cabinets, terrazzo benchtops, multi-coloured splashback, ceramic splashback, black appliances, dark hardwood floors, with island, brown floor, beige benchtop and exposed beam.
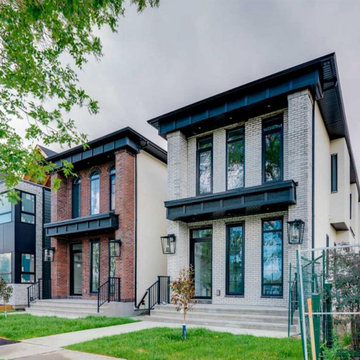
new york style home brought to calgary alberta
Inspiration for a small transitional single-wall open plan kitchen in Calgary with a double-bowl sink, beaded inset cabinets, terrazzo benchtops, red splashback, matchstick tile splashback, black appliances, linoleum floors, no island, pink floor, white benchtop and wood.
Inspiration for a small transitional single-wall open plan kitchen in Calgary with a double-bowl sink, beaded inset cabinets, terrazzo benchtops, red splashback, matchstick tile splashback, black appliances, linoleum floors, no island, pink floor, white benchtop and wood.
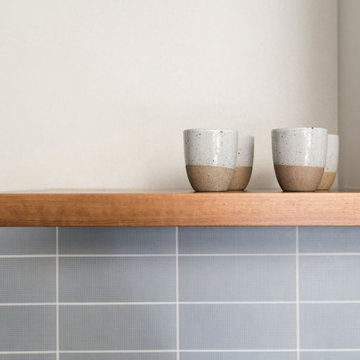
Complete kitchen remodel.
The pantry, fridges and an appliance bench are hidden in the wall of talls, and there's a built-in charging pad on the island bench.
The original marble island bench was repurposed as decorative cladding to the fireplace in the living room.

This 1960s home was in original condition and badly in need of some functional and cosmetic updates. We opened up the great room into an open concept space, converted the half bathroom downstairs into a full bath, and updated finishes all throughout with finishes that felt period-appropriate and reflective of the owner's Asian heritage.
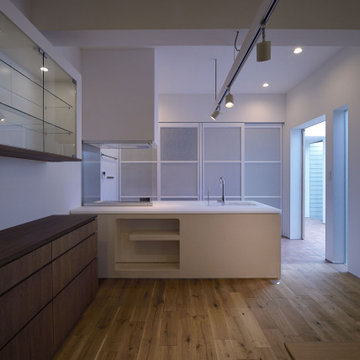
子世帯のLDK内観−1
Mid-sized contemporary open plan kitchen in Other with dark hardwood floors, brown floor, timber, an integrated sink, glass-front cabinets, white cabinets, terrazzo benchtops, metallic splashback, stainless steel appliances, with island and white benchtop.
Mid-sized contemporary open plan kitchen in Other with dark hardwood floors, brown floor, timber, an integrated sink, glass-front cabinets, white cabinets, terrazzo benchtops, metallic splashback, stainless steel appliances, with island and white benchtop.
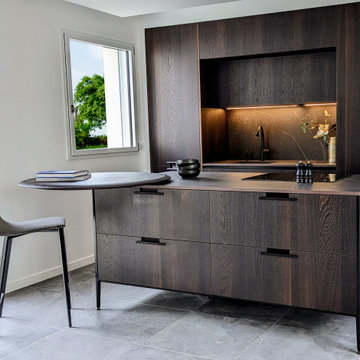
Cultivons la différence !
Voici une cuisine en îlot "Unit", design exclusif de CESAR, dessinée par l'agence artistique Garcia & Cumini. Réellement différente...
Composition : façades en Chêne de fil brossé, îlot sur piètement aluminium laqué noir mat, table snack "platform" avec chants en aile d'avion, poignées encastrées exclusives au modèle, plan de travail en Dekton Kelya avec continuïté du veinage.
All Ceiling Designs Kitchen with Terrazzo Benchtops Design Ideas
2