Kitchen with Panelled Appliances and Terrazzo Floors Design Ideas
Refine by:
Budget
Sort by:Popular Today
1 - 20 of 272 photos
Item 1 of 3
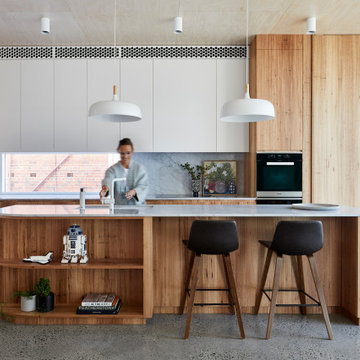
Photo by Tatjana Plitt.
Large contemporary galley kitchen in Melbourne with an undermount sink, flat-panel cabinets, light wood cabinets, grey splashback, panelled appliances, terrazzo floors, with island, grey floor and white benchtop.
Large contemporary galley kitchen in Melbourne with an undermount sink, flat-panel cabinets, light wood cabinets, grey splashback, panelled appliances, terrazzo floors, with island, grey floor and white benchtop.

raumhohe Einbauküche
Foto: Reuter Schoger
Photo of a large modern single-wall open plan kitchen in Berlin with a double-bowl sink, flat-panel cabinets, blue cabinets, wood benchtops, blue splashback, panelled appliances, terrazzo floors, with island, grey floor, brown benchtop and coffered.
Photo of a large modern single-wall open plan kitchen in Berlin with a double-bowl sink, flat-panel cabinets, blue cabinets, wood benchtops, blue splashback, panelled appliances, terrazzo floors, with island, grey floor, brown benchtop and coffered.

Mid-Century Modern Restoration
Inspiration for a mid-sized midcentury eat-in kitchen in Minneapolis with an undermount sink, flat-panel cabinets, brown cabinets, quartz benchtops, white splashback, engineered quartz splashback, panelled appliances, terrazzo floors, with island, white floor, white benchtop and exposed beam.
Inspiration for a mid-sized midcentury eat-in kitchen in Minneapolis with an undermount sink, flat-panel cabinets, brown cabinets, quartz benchtops, white splashback, engineered quartz splashback, panelled appliances, terrazzo floors, with island, white floor, white benchtop and exposed beam.

This is an example of a mid-sized contemporary u-shaped kitchen in Barcelona with an undermount sink, flat-panel cabinets, white cabinets, quartz benchtops, white splashback, engineered quartz splashback, panelled appliances, terrazzo floors, red floor and white benchtop.
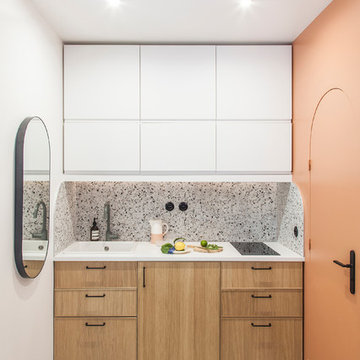
Cuisine ouverte et salle d'eau.
Photo of a small modern single-wall open plan kitchen in Paris with a single-bowl sink, beaded inset cabinets, light wood cabinets, laminate benchtops, multi-coloured splashback, ceramic splashback, panelled appliances, terrazzo floors, multi-coloured floor and white benchtop.
Photo of a small modern single-wall open plan kitchen in Paris with a single-bowl sink, beaded inset cabinets, light wood cabinets, laminate benchtops, multi-coloured splashback, ceramic splashback, panelled appliances, terrazzo floors, multi-coloured floor and white benchtop.

Modern Brick House, Indianapolis, Windcombe Neighborhood - Christopher Short, Derek Mills, Paul Reynolds, Architects, HAUS Architecture + WERK | Building Modern - Construction Managers - Architect Custom Builders

Mid-sized modern galley separate kitchen in Paris with a single-bowl sink, green cabinets, laminate benchtops, beige splashback, ceramic splashback, panelled appliances, terrazzo floors, no island, multi-coloured floor and brown benchtop.
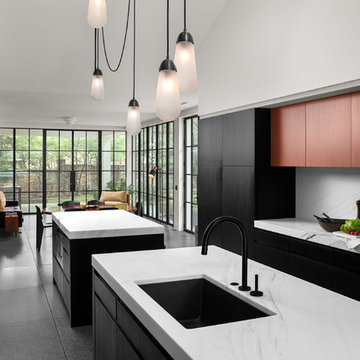
Double height ceiling over the kitchen area bring in daylight that spills through the open plan space. A sitting area or conservatory looks out to a garden and pool through floor to ceiling steel windows. The refrigerator/freezer appliances and secretary are thoughtfully hidden in the built-in cabinets. Light fixture is custom manufactured.
Morgan Nowland Photography

Photo of a mid-sized midcentury galley separate kitchen in San Diego with a single-bowl sink, flat-panel cabinets, grey cabinets, quartzite benchtops, blue splashback, ceramic splashback, panelled appliances, terrazzo floors, a peninsula, multi-coloured floor and white benchtop.
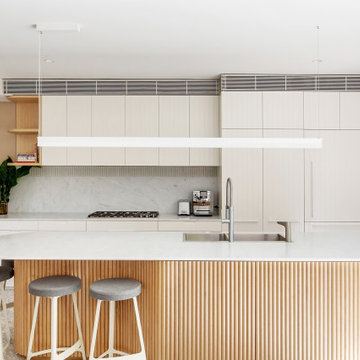
This is an example of a mid-sized contemporary galley eat-in kitchen in Other with a drop-in sink, flat-panel cabinets, white cabinets, white splashback, panelled appliances, terrazzo floors, with island, grey floor and white benchtop.

La reforma de la cuina es basa en una renovació total del mobiliari, parets, paviment i sostre; a la vegada es guanya espai movent una paret i transformant una porta batent en una porta corredissa.
El resultat es el d’una cuina pràctica i optimitzada, alhora, el conjunt de materials segueix la mateixa sintonia.
La reforma de la cocina se basa en una renovación total del mobiliario, paredes, pavimento y techo; a la vez se gana espacio moviendo una pared y transformando una puerta batiente por una puerta corredera.
El resultado es el de una cocina práctica y optimizada, a la vez, el conjunto de materiales sigue la misma sintonía.
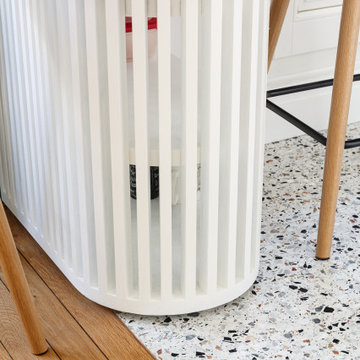
Design ideas for a small contemporary l-shaped open plan kitchen in Paris with a single-bowl sink, flat-panel cabinets, blue cabinets, wood benchtops, blue splashback, ceramic splashback, panelled appliances, terrazzo floors, multi-coloured floor and brown benchtop.
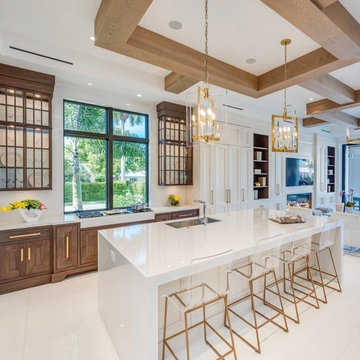
This is an example of a mid-sized eclectic l-shaped eat-in kitchen with an undermount sink, recessed-panel cabinets, white cabinets, quartzite benchtops, white splashback, panelled appliances, terrazzo floors, with island, white floor and white benchtop.
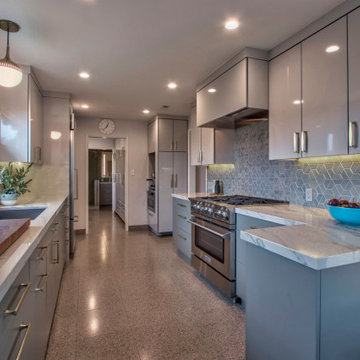
Design ideas for a mid-sized midcentury galley separate kitchen in San Diego with a single-bowl sink, flat-panel cabinets, grey cabinets, quartzite benchtops, blue splashback, ceramic splashback, panelled appliances, terrazzo floors, a peninsula, multi-coloured floor and white benchtop.
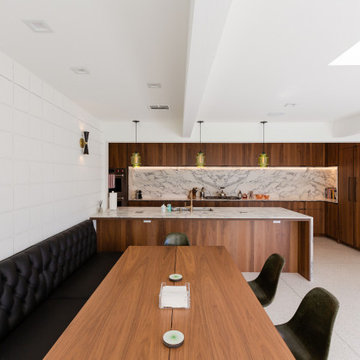
Inspiration for a large midcentury single-wall eat-in kitchen in Other with an undermount sink, flat-panel cabinets, dark wood cabinets, quartz benchtops, white splashback, engineered quartz splashback, panelled appliances, terrazzo floors, a peninsula, white floor, white benchtop and exposed beam.
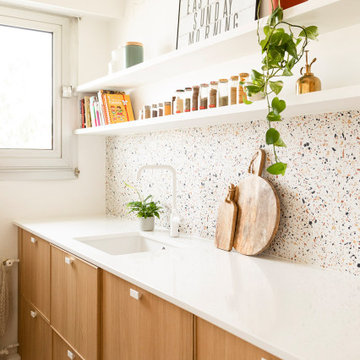
Dans cet appartement familial de 150 m², l’objectif était de rénover l’ensemble des pièces pour les rendre fonctionnelles et chaleureuses, en associant des matériaux naturels à une palette de couleurs harmonieuses.
Dans la cuisine et le salon, nous avons misé sur du bois clair naturel marié avec des tons pastel et des meubles tendance. De nombreux rangements sur mesure ont été réalisés dans les couloirs pour optimiser tous les espaces disponibles. Le papier peint à motifs fait écho aux lignes arrondies de la porte verrière réalisée sur mesure.
Dans les chambres, on retrouve des couleurs chaudes qui renforcent l’esprit vacances de l’appartement. Les salles de bain et la buanderie sont également dans des tons de vert naturel associés à du bois brut. La robinetterie noire, toute en contraste, apporte une touche de modernité. Un appartement où il fait bon vivre !
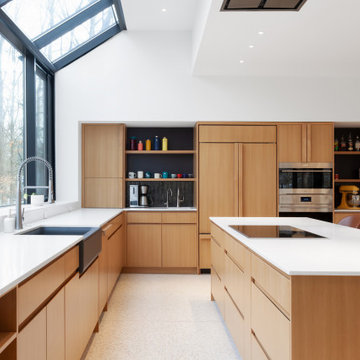
Modern Brick House, Indianapolis, Windcombe Neighborhood - Christopher Short, Derek Mills, Paul Reynolds, Architects, HAUS Architecture + WERK | Building Modern - Construction Managers - Architect Custom Builders
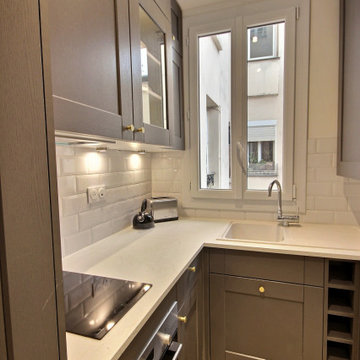
Photo of a small transitional l-shaped open plan kitchen in Paris with an undermount sink, black cabinets, marble benchtops, white splashback, brick splashback, panelled appliances, terrazzo floors, beige floor and white benchtop.
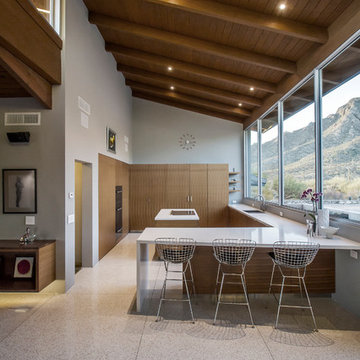
A major kitchen remodel to a spectacular mid-century residence in the Tucson foothills. Project scope included demo of the north facing walls and the roof. The roof was raised and picture windows were added to take advantage of the fantastic view. New terrazzo floors were poured in the renovated kitchen to match the existing floor throughout the home. Custom millwork was created by local craftsmen.
Photo: David Olsen
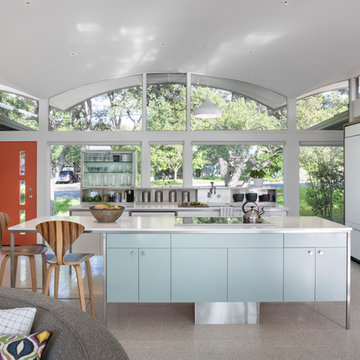
Whit Preston; styling by Creative & Sons
Design ideas for a mid-sized midcentury l-shaped open plan kitchen in Austin with an undermount sink, flat-panel cabinets, white cabinets, panelled appliances, with island and terrazzo floors.
Design ideas for a mid-sized midcentury l-shaped open plan kitchen in Austin with an undermount sink, flat-panel cabinets, white cabinets, panelled appliances, with island and terrazzo floors.
Kitchen with Panelled Appliances and Terrazzo Floors Design Ideas
1